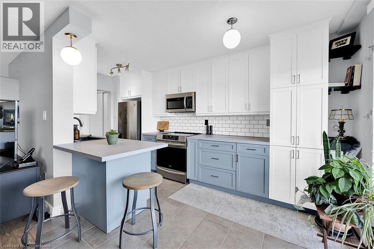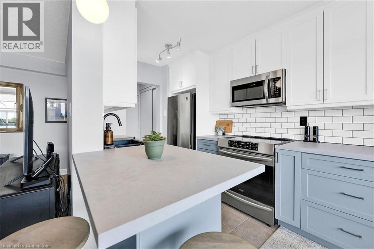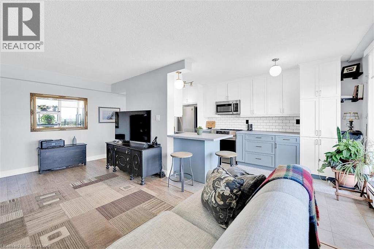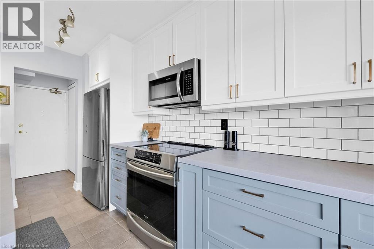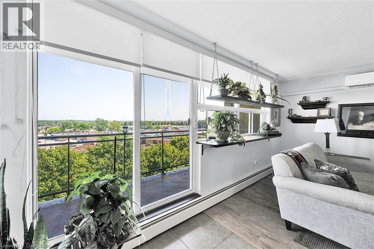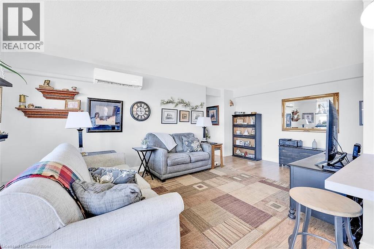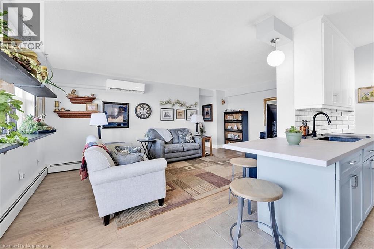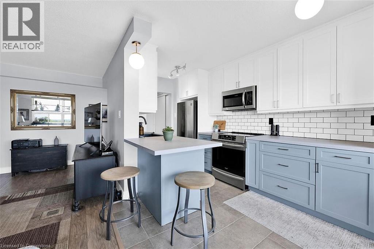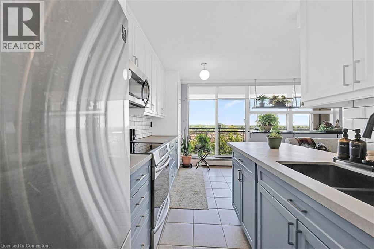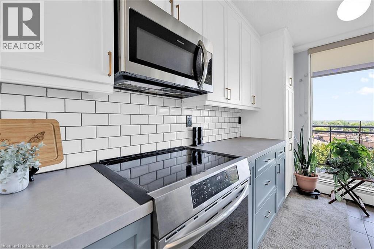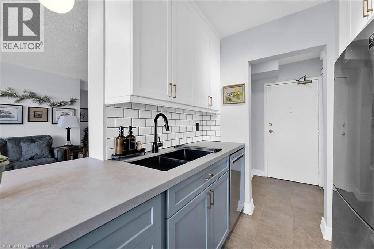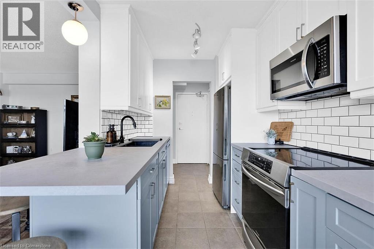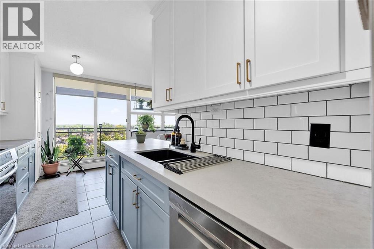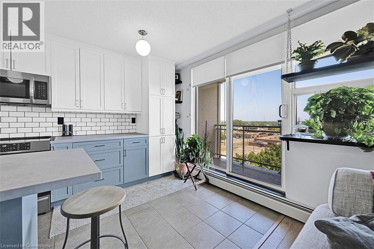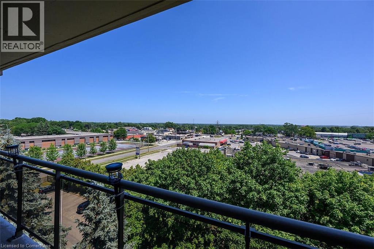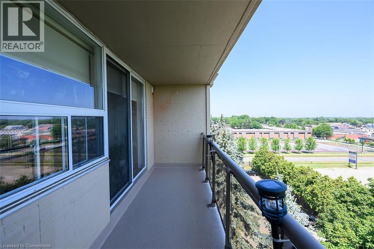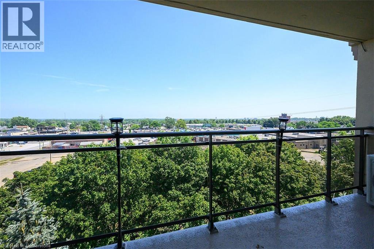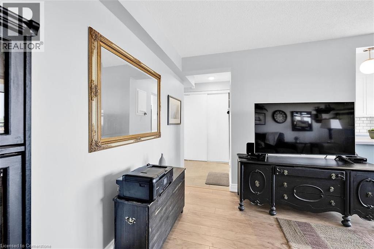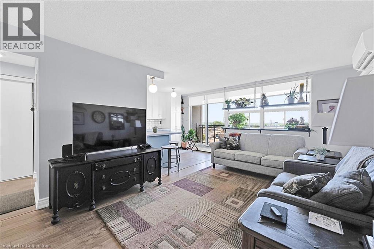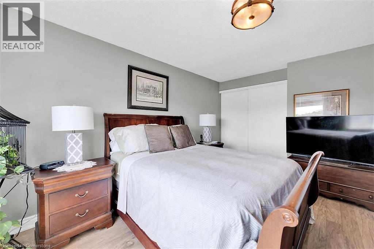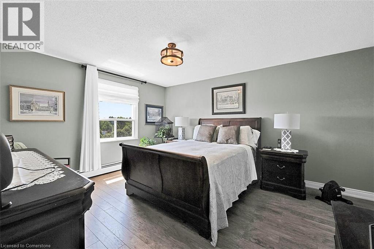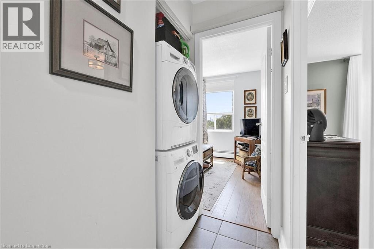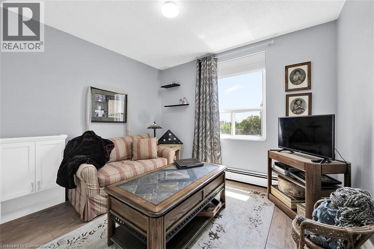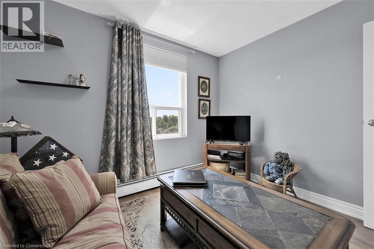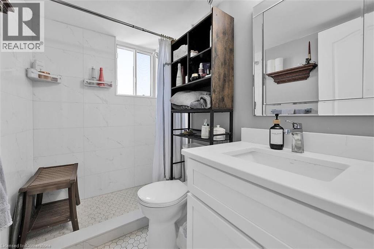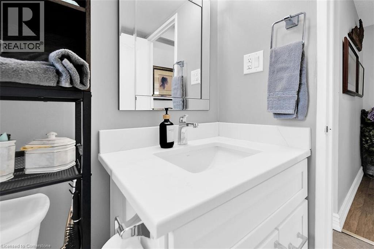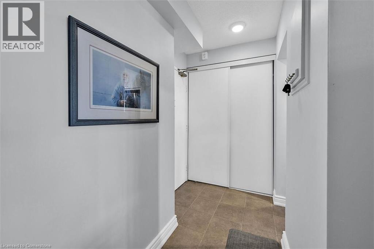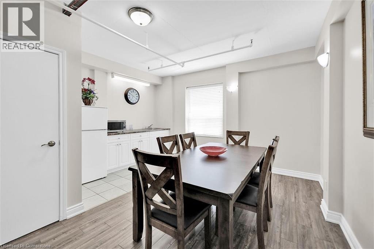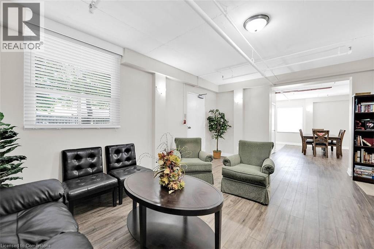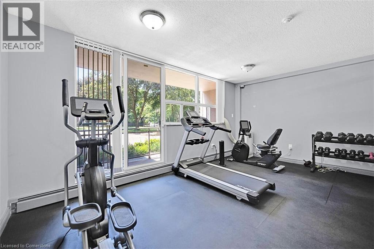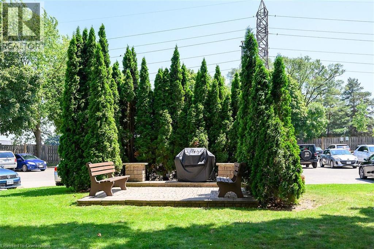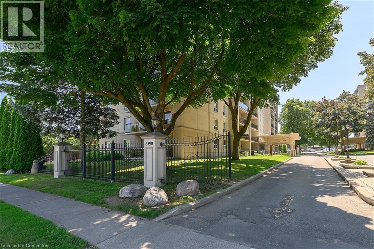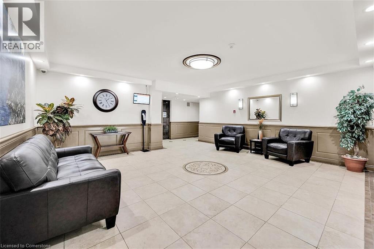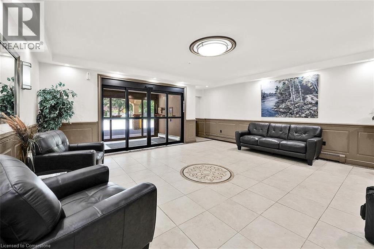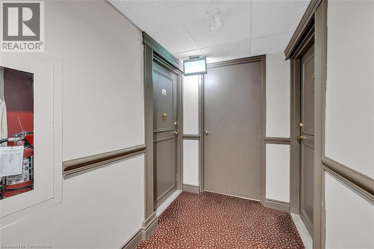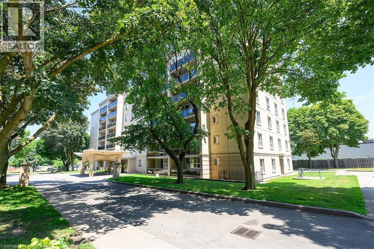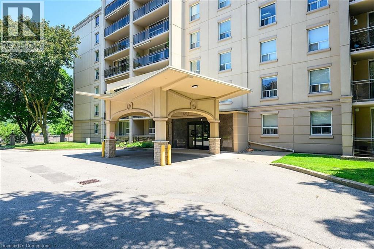
6390 Huggins Street Unit# 708
Niagara Falls, Ontario L2J 1H1
Step into modern comfort in this bright and stunning top-floor corner unit that comes with 2 owned parking spaces! Perfectly located, in one of Niagara's most desirable neighbourhoods. Featuring 2 Bedrooms, 1 bathroom and open living space, this homes blends style and function effortlessly. Beautiful finishes, quartz counters, extended cabinetry, breakfast bar, induction oven, stainless steel appliances, large primary bedroom with walk in closet, 2 quality A/C wall units and in-suite laundry. Carefree living with a large balcony and unobstructed, wide-open eastern views! Walking distance to all amenities and highways! Unit 708 is truly the Crown Jewel of the Stamford Buildings! Simply visit and fall in love! (id:15265)
$435,000 For sale
- MLS® Number
- 40758307
- Type
- Single Family
- Building Type
- Apartment
- Bedrooms
- 2
- Bathrooms
- 1
- Parking
- 2
- SQ Footage
- 834 ft2
- Cooling
- Wall Unit
- Heating
- Baseboard Heaters, Hot Water Radiator Heat, Radiant Heat
Property Details
| MLS® Number | 40758307 |
| Property Type | Single Family |
| AmenitiesNearBy | Hospital, Park, Place Of Worship, Public Transit, Schools, Shopping |
| CommunityFeatures | School Bus |
| Features | Balcony |
| ParkingSpaceTotal | 2 |
Land
| Acreage | No |
| LandAmenities | Hospital, Park, Place Of Worship, Public Transit, Schools, Shopping |
| Sewer | Municipal Sewage System |
| SizeTotalText | Under 1/2 Acre |
| ZoningDescription | R5c |
Building
| BathroomTotal | 1 |
| BedroomsAboveGround | 2 |
| BedroomsTotal | 2 |
| Amenities | Exercise Centre, Party Room |
| Appliances | Dishwasher, Dryer, Microwave, Refrigerator, Washer, Hood Fan |
| BasementType | None |
| ConstructionStyleAttachment | Attached |
| CoolingType | Wall Unit |
| ExteriorFinish | Brick, Stucco |
| HeatingFuel | Natural Gas |
| HeatingType | Baseboard Heaters, Hot Water Radiator Heat, Radiant Heat |
| StoriesTotal | 1 |
| SizeInterior | 834 Ft2 |
| Type | Apartment |
| UtilityWater | Municipal Water |
Rooms
| Level | Type | Length | Width | Dimensions |
|---|---|---|---|---|
| Main Level | Laundry Room | Measurements not available | ||
| Main Level | 3pc Bathroom | 7'9'' x 4'9'' | ||
| Main Level | Bedroom | 10'8'' x 10'8'' | ||
| Main Level | Primary Bedroom | 12'7'' x 14'3'' | ||
| Main Level | Living Room | 19'5'' x 11'3'' | ||
| Main Level | Eat In Kitchen | 15'0'' x 5'0'' |
Location Map
Interested In Seeing This property?Get in touch with a Davids & Delaat agent
I'm Interested In6390 Huggins Street Unit# 708
"*" indicates required fields
