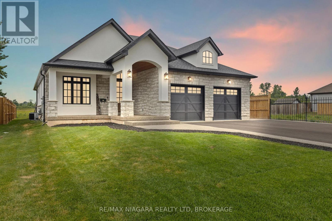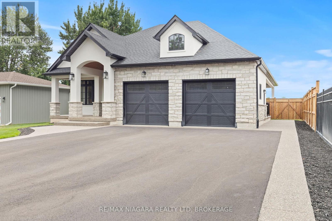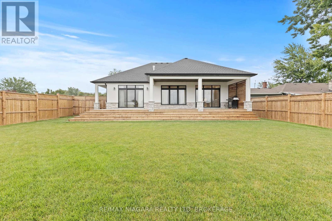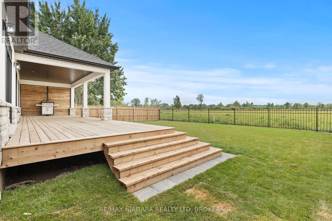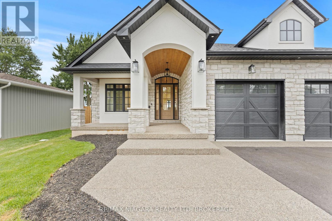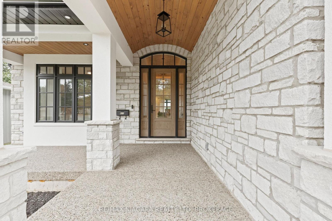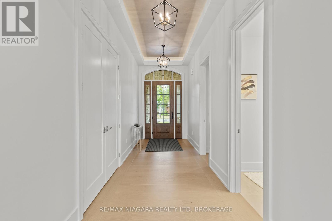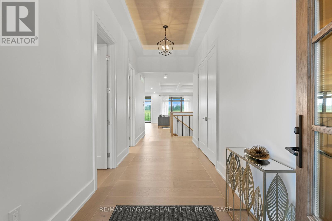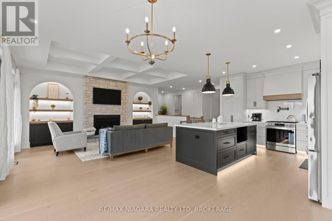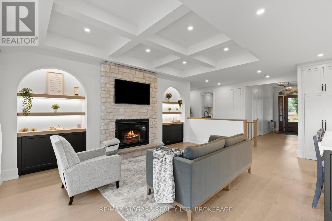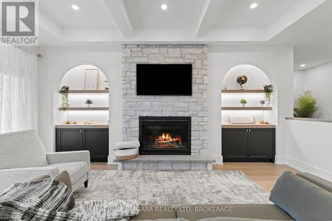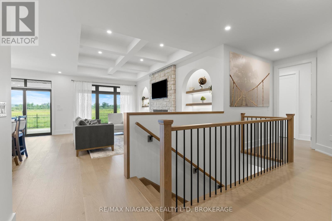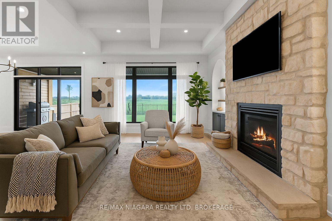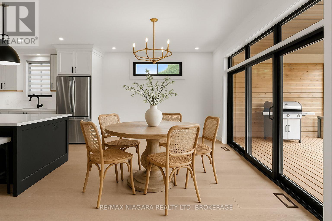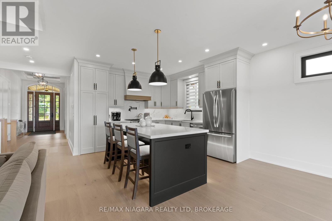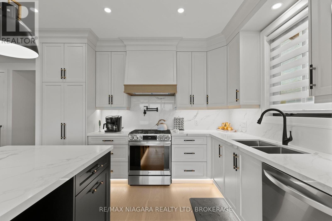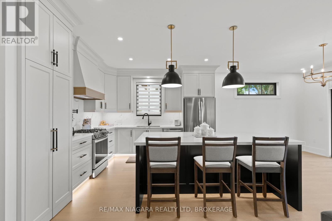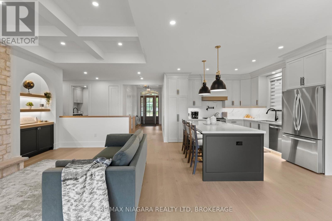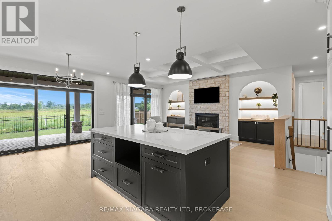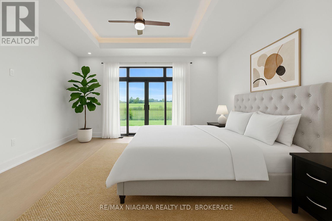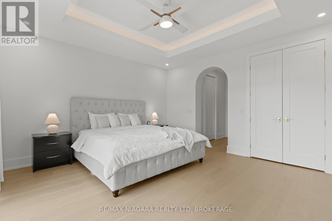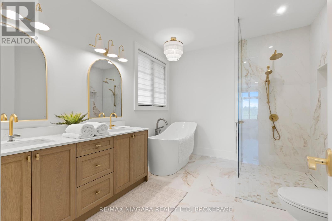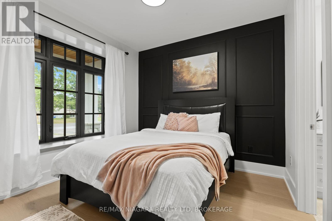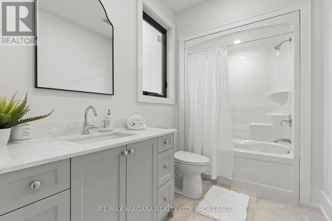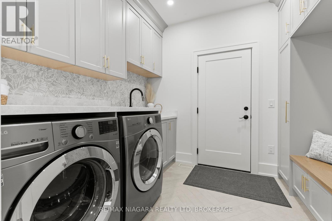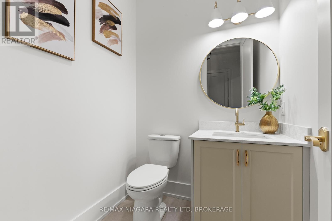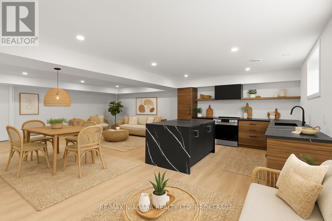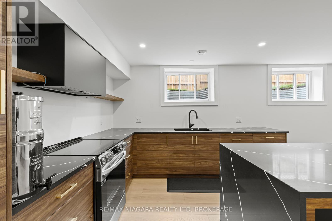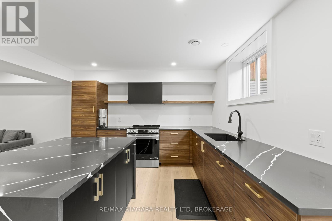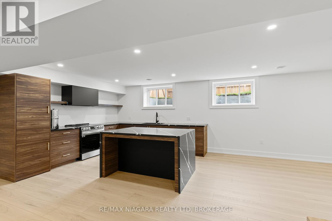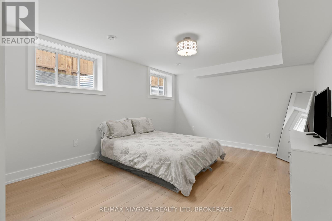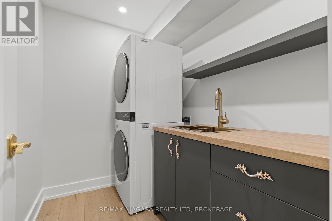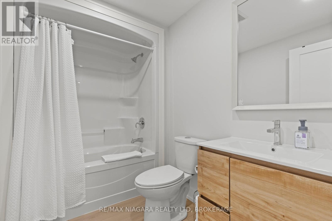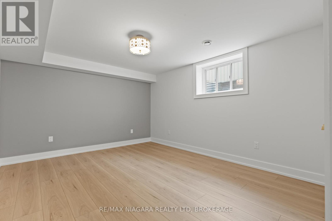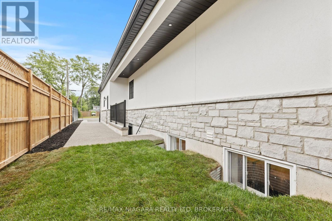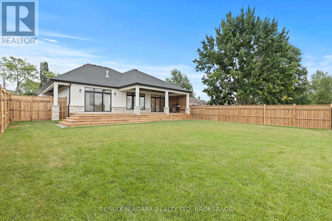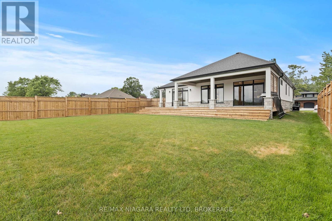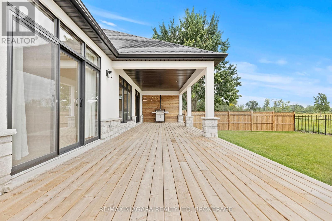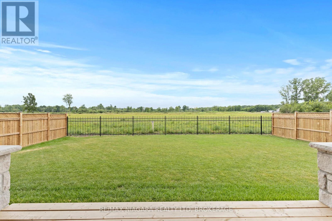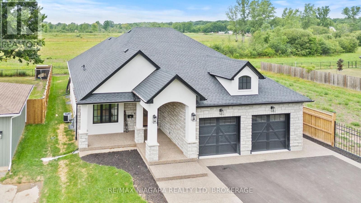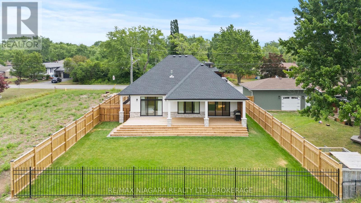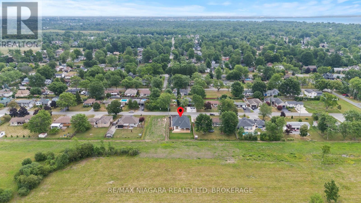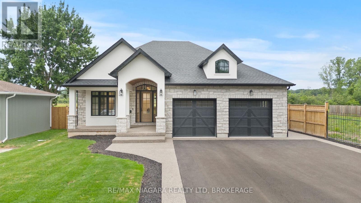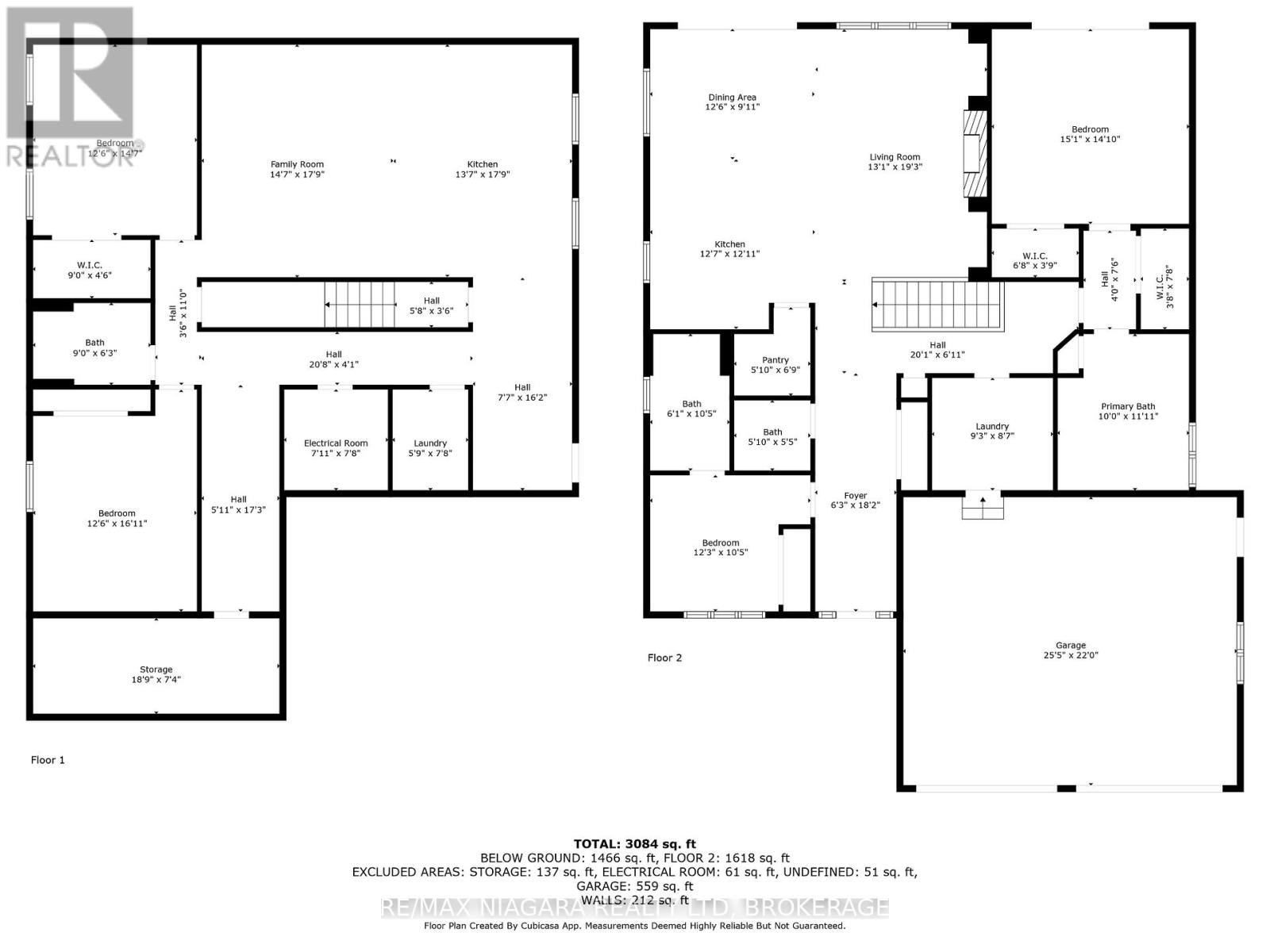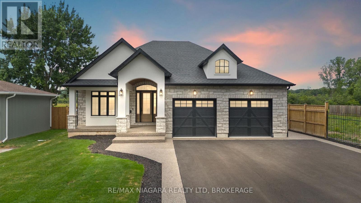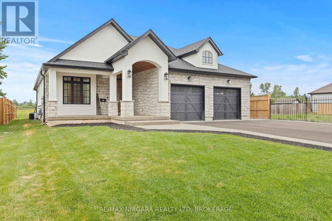637 Buffalo Road
Fort Erie, Ontario L2A 5G7
This custom-built home is finished from top to bottom with luxurious detail and craftsmanship throughout. Offering over 3,000 sq. ft. of living space including over 1,700 sq. ft. on the main floor and more than 1,200 sq. ft. of beautifully finished basement this property combines elegance, comfort, and functionality. With four spacious bedrooms and four bathrooms, the layout includes a stunning in-law suite in the basement with its own private walk-out entrance, making it ideal for multi-generational living or hosting guests in style.Designed with soaring ceilings on both levels, the home features stone countertops throughout, including in the lower-level kitchen, and built-in cabinetry with high-end appliances up and down. A hidden walk-in pantry adds charm and convenience to the main floor kitchen, while the covered back deck offers peaceful views with no rear neighbours. The fully fenced backyard, exposed aggregate and asphalt driveway, and exceptional curb appeal complete the package. Located in one of Ontarios most charming small towns, this turn-key property is ready for you to move in and enjoy the lifestyle you deserve. (id:15265)
$1,199,000 For sale
- MLS® Number
- X12402328
- Type
- Single Family
- Building Type
- House
- Bedrooms
- 4
- Bathrooms
- 4
- Parking
- 6
- SQ Footage
- 1,500 - 2,000 ft2
- Style
- Bungalow
- Fireplace
- Fireplace
- Cooling
- Central Air Conditioning
- Heating
- Forced Air
Property Details
| MLS® Number | X12402328 |
| Property Type | Single Family |
| Community Name | 334 - Crescent Park |
| Features | In-law Suite |
| ParkingSpaceTotal | 6 |
Parking
| Attached Garage | |
| Garage |
Land
| Acreage | No |
| Sewer | Sanitary Sewer |
| SizeDepth | 145 Ft ,3 In |
| SizeFrontage | 60 Ft |
| SizeIrregular | 60 X 145.3 Ft |
| SizeTotalText | 60 X 145.3 Ft |
| ZoningDescription | R2 |
Building
| BathroomTotal | 4 |
| BedroomsAboveGround | 2 |
| BedroomsBelowGround | 2 |
| BedroomsTotal | 4 |
| Age | 0 To 5 Years |
| Appliances | Dishwasher, Dryer, Stove, Washer, Refrigerator |
| ArchitecturalStyle | Bungalow |
| BasementDevelopment | Finished |
| BasementFeatures | Walk Out |
| BasementType | Full (finished) |
| ConstructionStyleAttachment | Detached |
| CoolingType | Central Air Conditioning |
| ExteriorFinish | Stucco, Stone |
| FireplacePresent | Yes |
| FoundationType | Poured Concrete |
| HalfBathTotal | 1 |
| HeatingFuel | Natural Gas |
| HeatingType | Forced Air |
| StoriesTotal | 1 |
| SizeInterior | 1,500 - 2,000 Ft2 |
| Type | House |
| UtilityWater | Municipal Water |
Rooms
| Level | Type | Length | Width | Dimensions |
|---|---|---|---|---|
| Basement | Laundry Room | 1.76 m | 2.35 m | 1.76 m x 2.35 m |
| Basement | Bedroom 3 | 3.81 m | 4.43 m | 3.81 m x 4.43 m |
| Basement | Bedroom 4 | 3.8 m | 5.15 m | 3.8 m x 5.15 m |
| Basement | Other | 5.73 m | 2.72 m | 5.73 m x 2.72 m |
| Basement | Utility Room | 2.42 m | 2.35 m | 2.42 m x 2.35 m |
| Basement | Kitchen | 4.15 m | 5.4 m | 4.15 m x 5.4 m |
| Basement | Family Room | 4.45 m | 5.41 m | 4.45 m x 5.41 m |
| Main Level | Foyer | 1.9 m | 5.53 m | 1.9 m x 5.53 m |
| Main Level | Kitchen | 3.83 m | 3.94 m | 3.83 m x 3.94 m |
| Main Level | Pantry | 1.78 m | 2.06 m | 1.78 m x 2.06 m |
| Main Level | Living Room | 3.99 m | 5.86 m | 3.99 m x 5.86 m |
| Main Level | Dining Room | 3.82 m | 3.03 m | 3.82 m x 3.03 m |
| Main Level | Primary Bedroom | 4.59 m | 4.53 m | 4.59 m x 4.53 m |
| Main Level | Laundry Room | 2.81 m | 2.62 m | 2.81 m x 2.62 m |
| Main Level | Bedroom 2 | 3.73 m | 3.17 m | 3.73 m x 3.17 m |
Location Map
Interested In Seeing This property?Get in touch with a Davids & Delaat agent
I'm Interested In637 Buffalo Road
"*" indicates required fields
