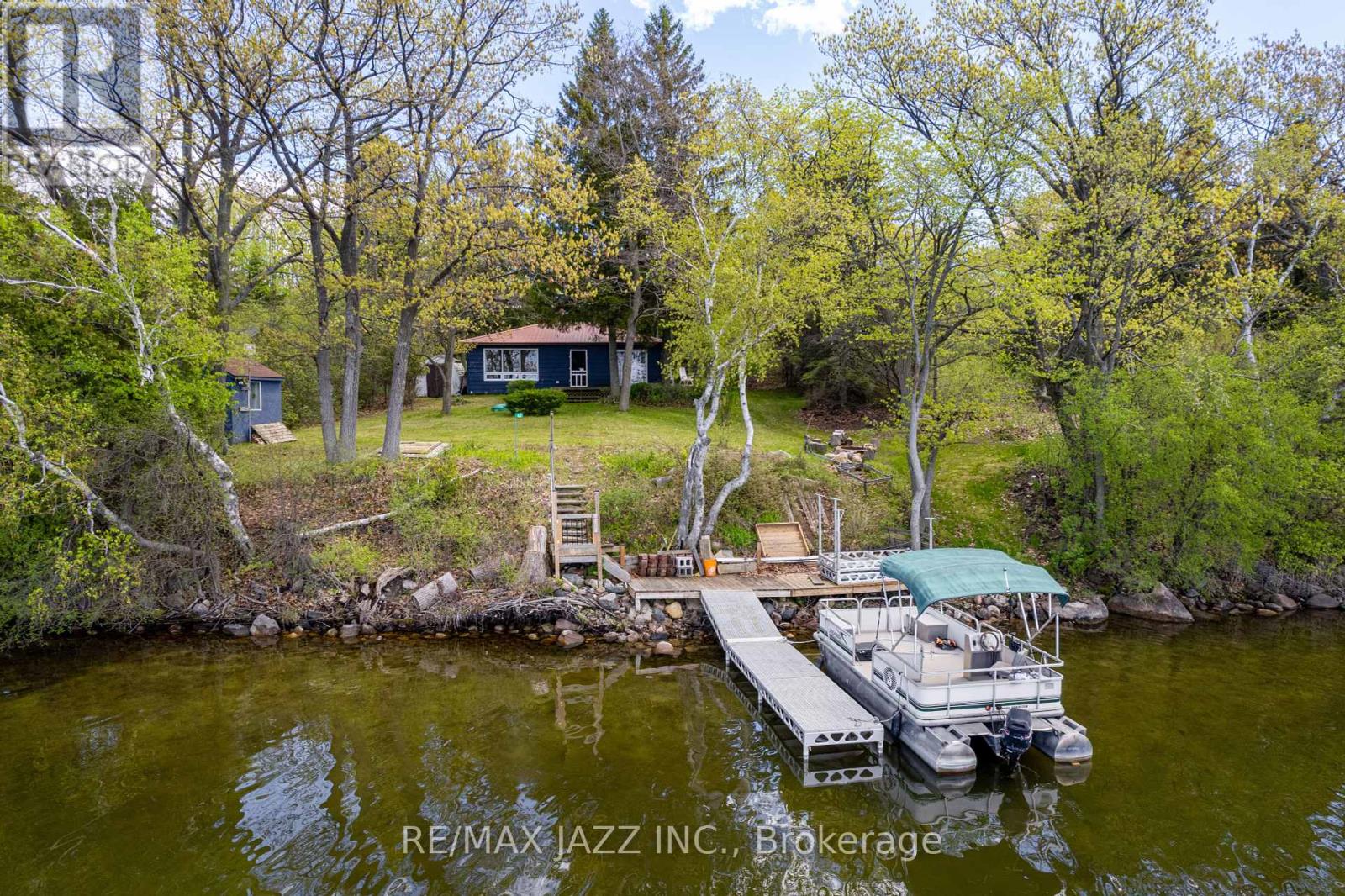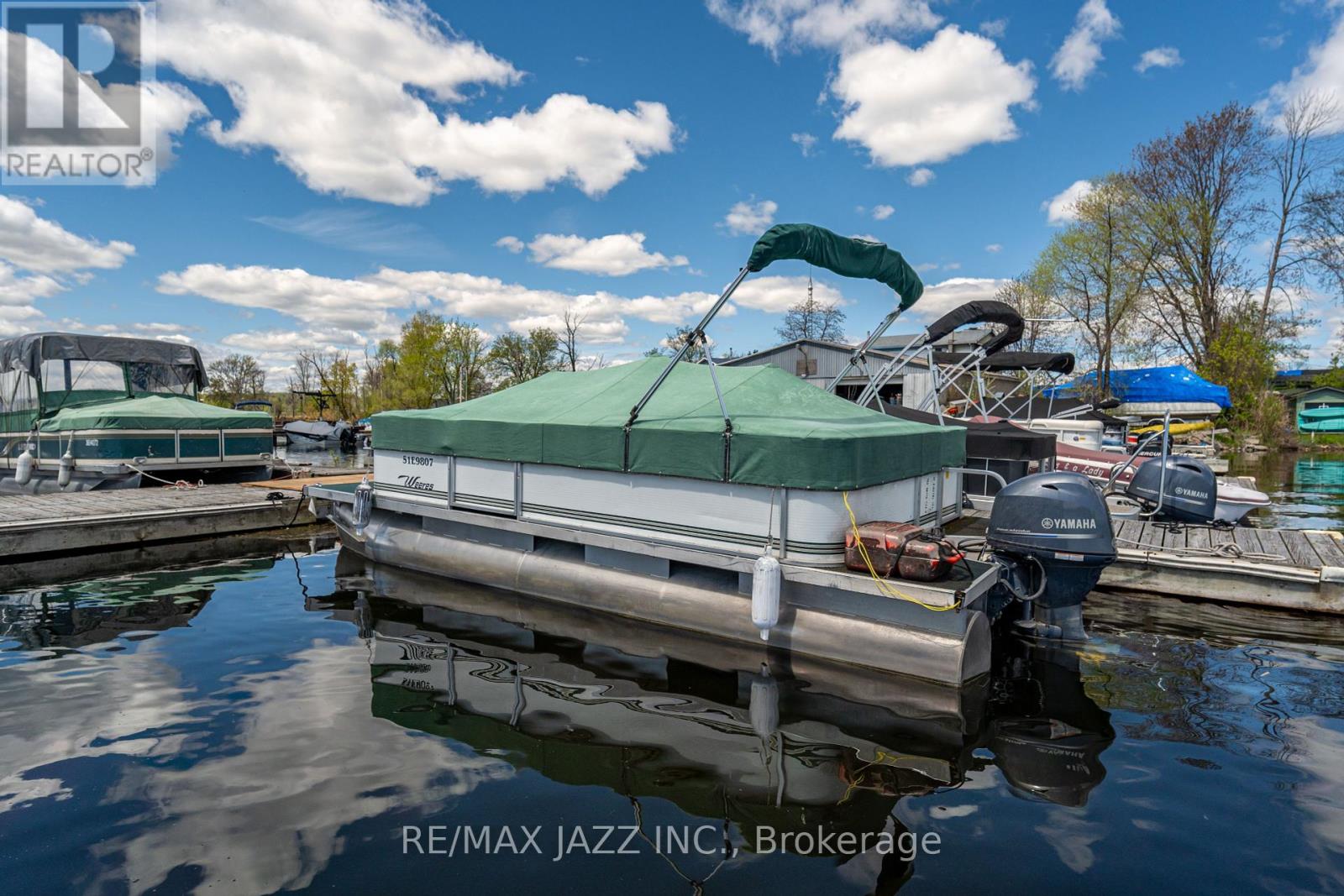
63 Long Island
Otonabee-South Monaghan, Ontario K9J 6X8
Offers anytime! It's Not too late for summer fun. It's just starting. Have beverage on the dock watching the other families having fun on the lake. Don't you want to be one of them? This is your opportunity for a lifetime of family memories. Let the sounds of nature wash away the stress of city life from this very private oasis. Spend your time on the lake and explore the Trent Severn Waterway, restaurants a boat ride away. Clean waterfront with hard sand and rock bottom. This fantastic little cottage has the major stuff all done. New septic system 2023, 40 ft aluminum dock 2023, newer water pressure system with water drawn from the lake through filtration. 20 ft Whers pontoon with 70 hp Yamaha 4 stroke outboard is negatable with the sale. Deeded parking at Wood Duck. Call for a viewing. **** EXTRAS **** Deeded parking is at Wood Duck Marina. (id:15265)
$349,900 For sale
- MLS® Number
- X8336548
- Type
- Single Family
- Building Type
- House
- Bedrooms
- 3
- Bathrooms
- 1
- Parking
- 1
- Style
- Bungalow
- Heating
- Baseboard Heaters
- Water Front
- Waterfront
Property Details
| MLS® Number | X8336548 |
| Property Type | Single Family |
| Community Name | Rural Otonabee-South Monaghan |
| Amenities Near By | Marina |
| Parking Space Total | 1 |
| Structure | Shed, Dock |
| View Type | Direct Water View |
| Water Front Name | Rice |
| Water Front Type | Waterfront |
Land
| Access Type | Water Access, Private Docking |
| Acreage | No |
| Land Amenities | Marina |
| Sewer | Septic System |
| Size Depth | 228 Ft |
| Size Frontage | 76 Ft |
| Size Irregular | 76.72 X 228.03 Ft ; ** See Mortgage Comments** |
| Size Total Text | 76.72 X 228.03 Ft ; ** See Mortgage Comments**|under 1/2 Acre |
Building
| Bathroom Total | 1 |
| Bedrooms Above Ground | 3 |
| Bedrooms Total | 3 |
| Architectural Style | Bungalow |
| Construction Style Attachment | Detached |
| Exterior Finish | Wood |
| Foundation Type | Wood/piers, Slab |
| Heating Fuel | Electric |
| Heating Type | Baseboard Heaters |
| Stories Total | 1 |
| Type | House |
Utilities
| DSL* | Unknown |
| Electricity Connected | Connected |
| Telephone | Nearby |
Rooms
| Level | Type | Length | Width | Dimensions |
|---|---|---|---|---|
| Main Level | Kitchen | 3 m | 2.55 m | 3 m x 2.55 m |
| Main Level | Living Room | 7.3 m | 4.12 m | 7.3 m x 4.12 m |
| Main Level | Primary Bedroom | 3.03 m | 2.9 m | 3.03 m x 2.9 m |
| Main Level | Bedroom 2 | 3.05 m | 2.85 m | 3.05 m x 2.85 m |
| Main Level | Bedroom 3 | 2.85 m | 2.7 m | 2.85 m x 2.7 m |
Location Map
Interested In Seeing This property?Get in touch with a Davids & Delaat agent
I'm Interested In63 Long Island
"*" indicates required fields
































