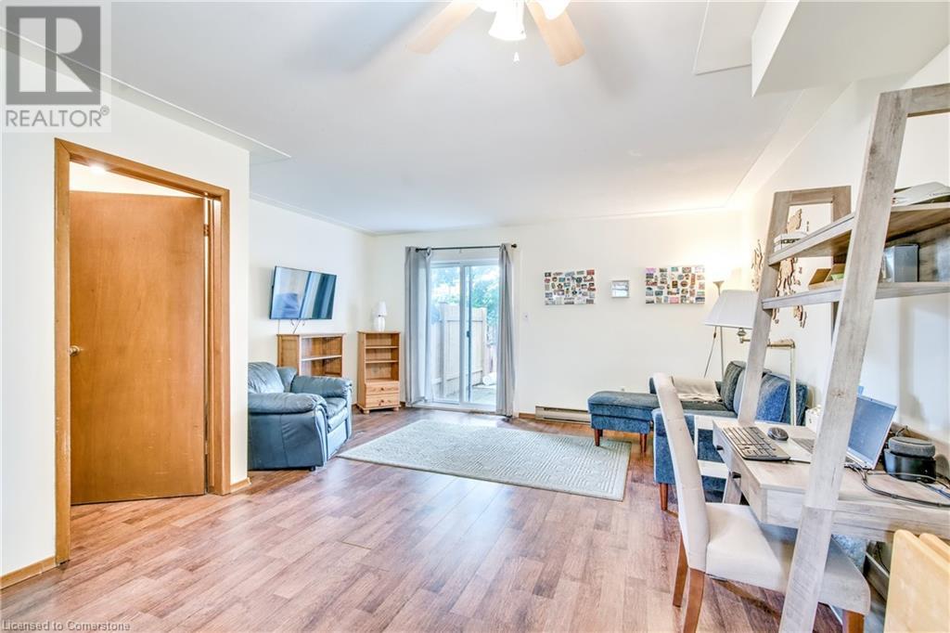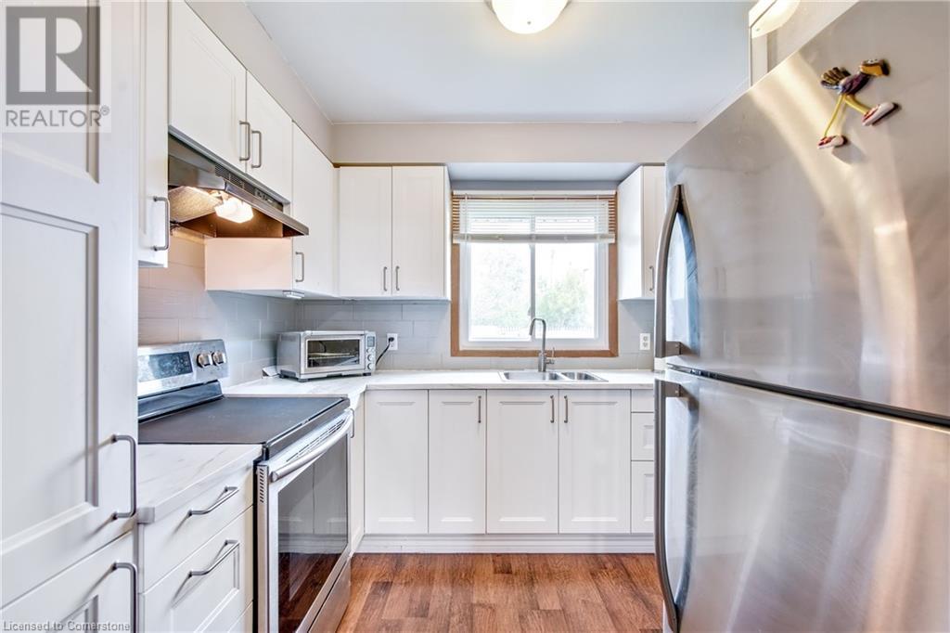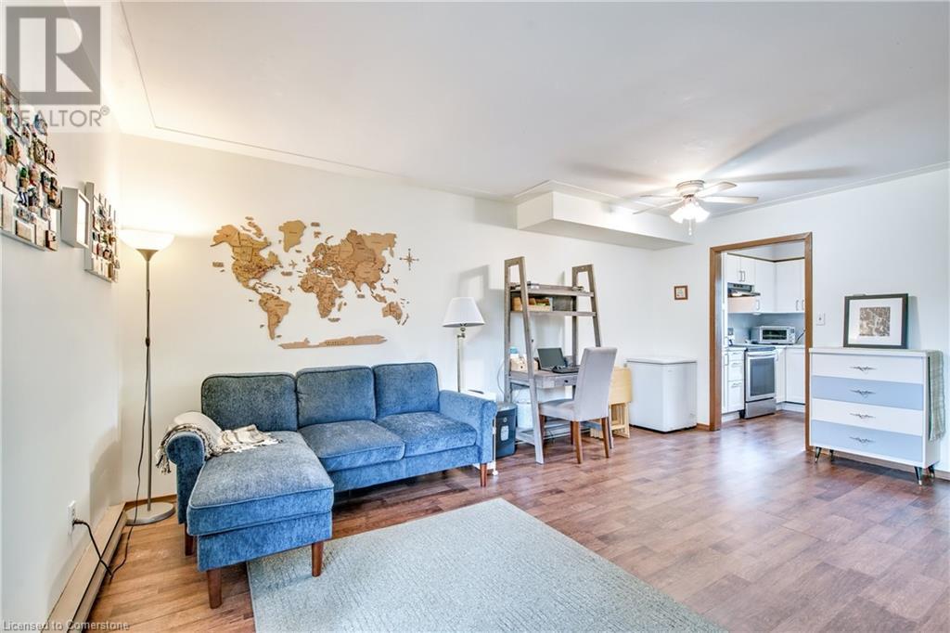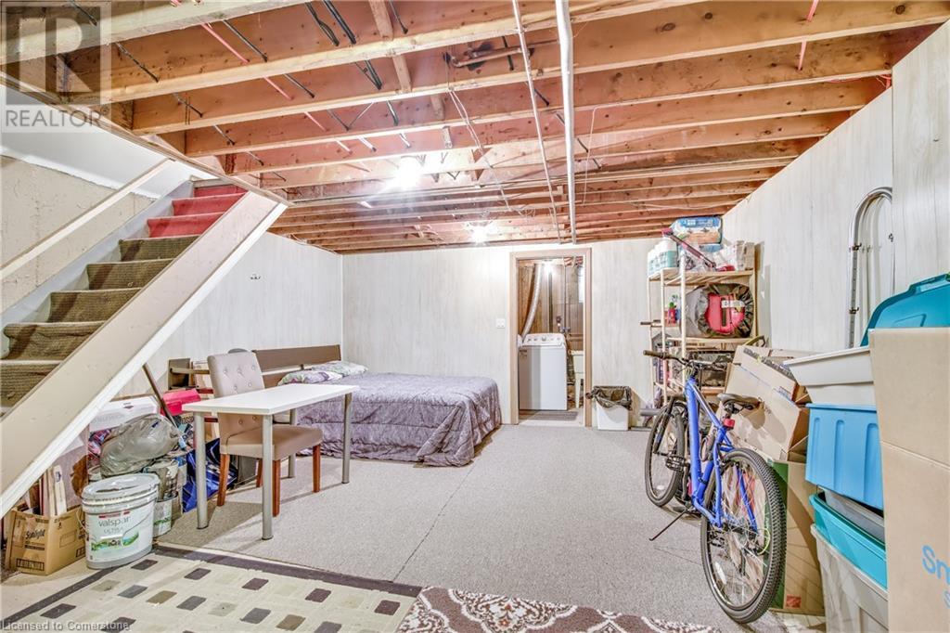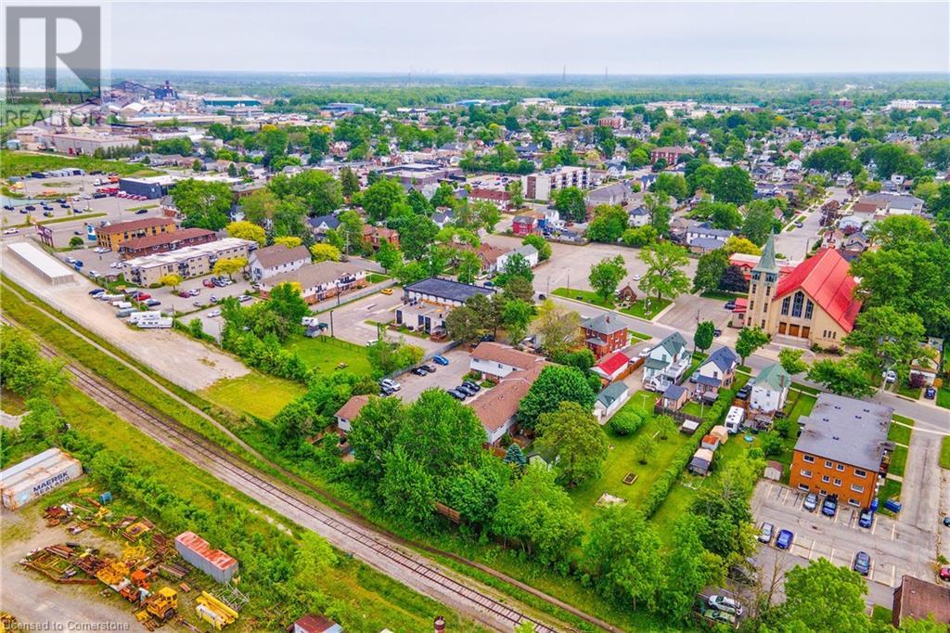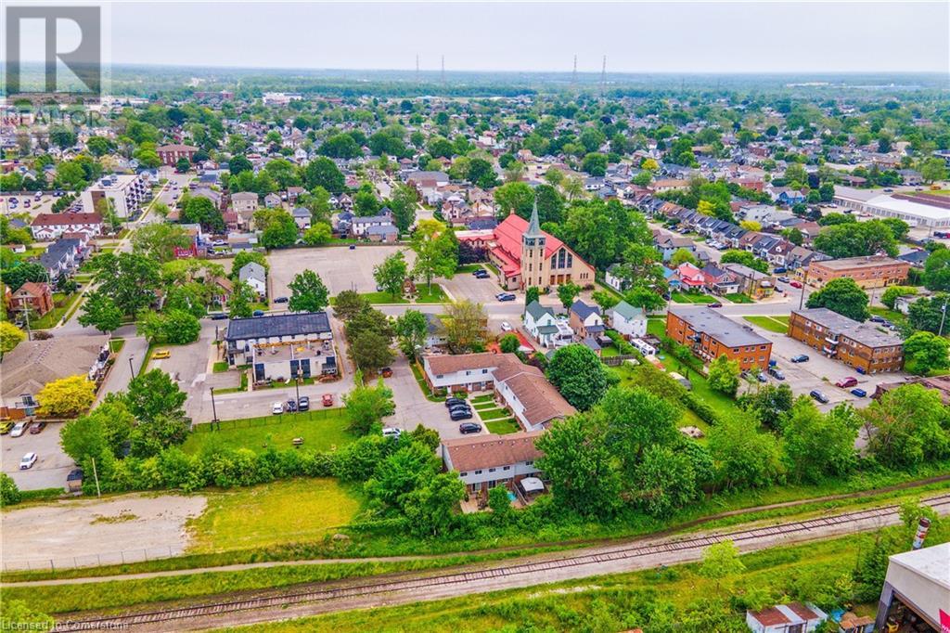
63 Empire Street Unit# 6
Welland, Ontario L3B 2L3
Welcome to Unit 6 – A beautifully updated townhouse-style condo in the heart of Welland. Enjoy the ease of condo living in this small, well-kept complex with low monthly fees that include lawn care and snow removal. Recent updates to the building include new siding, roof, windows, privacy fencing, and more, ensuring a clean and polished look year-round. Step inside and be impressed with the bright, refreshed interior: a brand new kitchen (2023) featuring modern appliances, updated flooring on the main floor, fresh paint throughout, and newer carpets upstairs. The spacious living room opens to a private backyard patio – perfect for relaxing or entertaining. Upstairs, you'll find two generously sized bedrooms and a renovated 3-piece bath with walk-in shower. The basement offers endless potential for a home gym, office, family room, or extra storage, plus laundry and a new owned hot water tank (2025). With electric baseboard heat, new 100AMP panel, and all appliances included, this is a move-in ready opportunity ideal for first-time buyers, downsizers, or small families. Close to schools, shops, parks, restaurants, gyms, and trails – everything you need is just minutes away. Don’t miss out – book your private showing today (id:15265)
Open House
This property has open houses!
Sunday, June 15
Starts at: 2:00 pm
Ends at: 4:00 pm
$350,000 For sale
- MLS® Number
- 40739058
- Type
- Single Family
- Building Type
- Row / Townhouse
- Bedrooms
- 2
- Bathrooms
- 1
- Parking
- 1
- SQ Footage
- 1,217 ft2
- Constructed Date
- 1977
- Style
- 2 Level
- Cooling
- None
- Heating
- Baseboard Heaters
Property Details
| MLS® Number | 40739058 |
| Property Type | Single Family |
| AmenitiesNearBy | Place Of Worship, Public Transit, Shopping |
| EquipmentType | None |
| ParkingSpaceTotal | 1 |
| RentalEquipmentType | None |
Parking
| Visitor Parking |
Land
| AccessType | Road Access |
| Acreage | No |
| LandAmenities | Place Of Worship, Public Transit, Shopping |
| Sewer | Municipal Sewage System |
| SizeTotalText | Under 1/2 Acre |
| ZoningDescription | I1 |
Building
| BathroomTotal | 1 |
| BedroomsAboveGround | 2 |
| BedroomsTotal | 2 |
| Appliances | Dryer, Refrigerator, Stove, Washer, Hood Fan |
| ArchitecturalStyle | 2 Level |
| BasementDevelopment | Partially Finished |
| BasementType | Full (partially Finished) |
| ConstructedDate | 1977 |
| ConstructionStyleAttachment | Attached |
| CoolingType | None |
| ExteriorFinish | Brick, Vinyl Siding |
| FoundationType | Poured Concrete |
| HeatingFuel | Electric |
| HeatingType | Baseboard Heaters |
| StoriesTotal | 2 |
| SizeInterior | 1,217 Ft2 |
| Type | Row / Townhouse |
| UtilityWater | Municipal Water |
Rooms
| Level | Type | Length | Width | Dimensions |
|---|---|---|---|---|
| Second Level | Bedroom | 12'3'' x 10'4'' | ||
| Second Level | 3pc Bathroom | 8'1'' x 7'8'' | ||
| Second Level | Primary Bedroom | 13'1'' x 10'8'' | ||
| Basement | Laundry Room | 14'7'' x 6'3'' | ||
| Basement | Recreation Room | 14'8'' x 19'2'' | ||
| Main Level | Living Room | 15'5'' x 9'8'' | ||
| Main Level | Dining Room | 12'3'' x 8'8'' | ||
| Main Level | Kitchen | 8'4'' x 8'0'' | ||
| Main Level | Foyer | 6'9'' x 8'4'' |
Location Map
Interested In Seeing This property?Get in touch with a Davids & Delaat agent
I'm Interested In63 Empire Street Unit# 6
"*" indicates required fields


