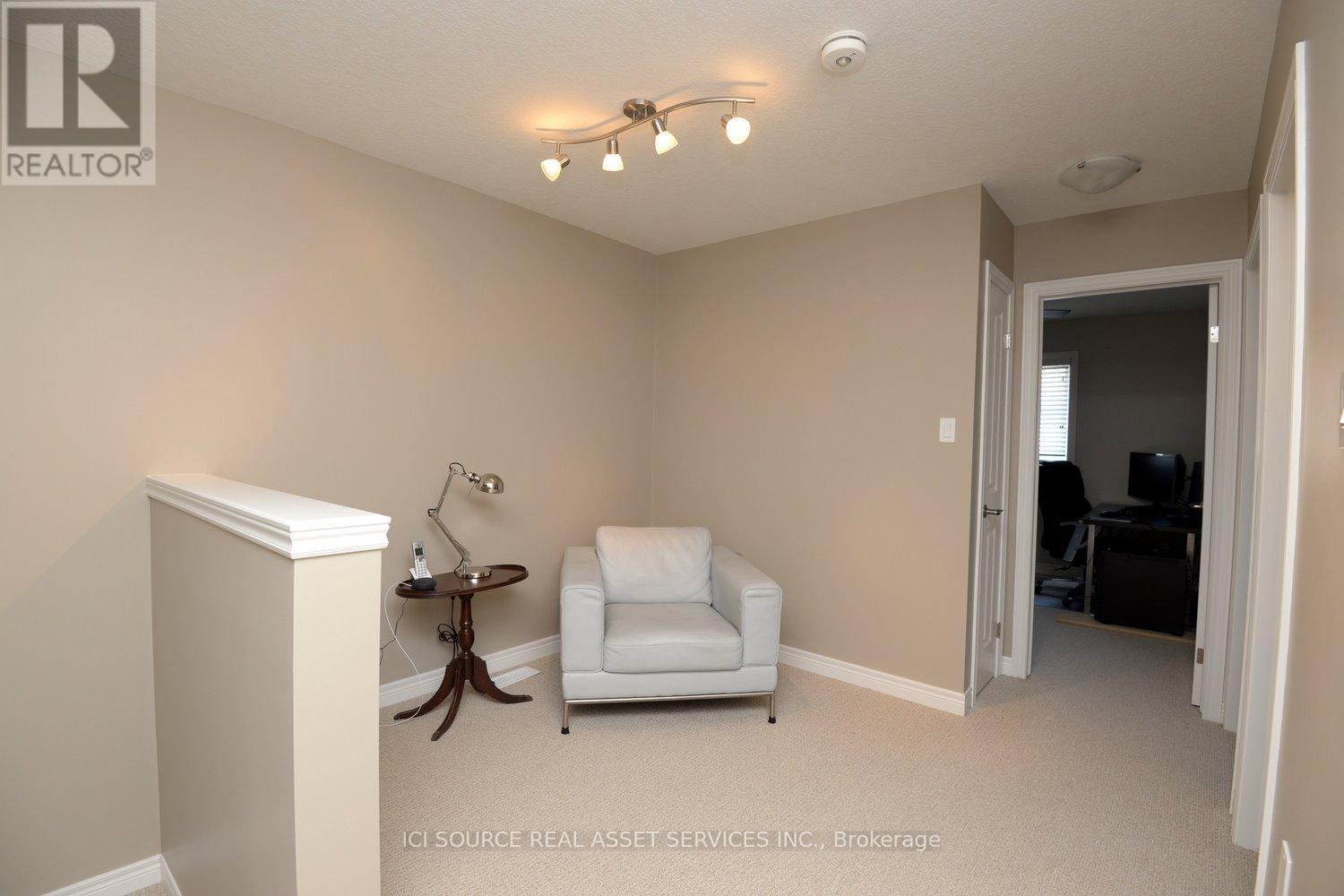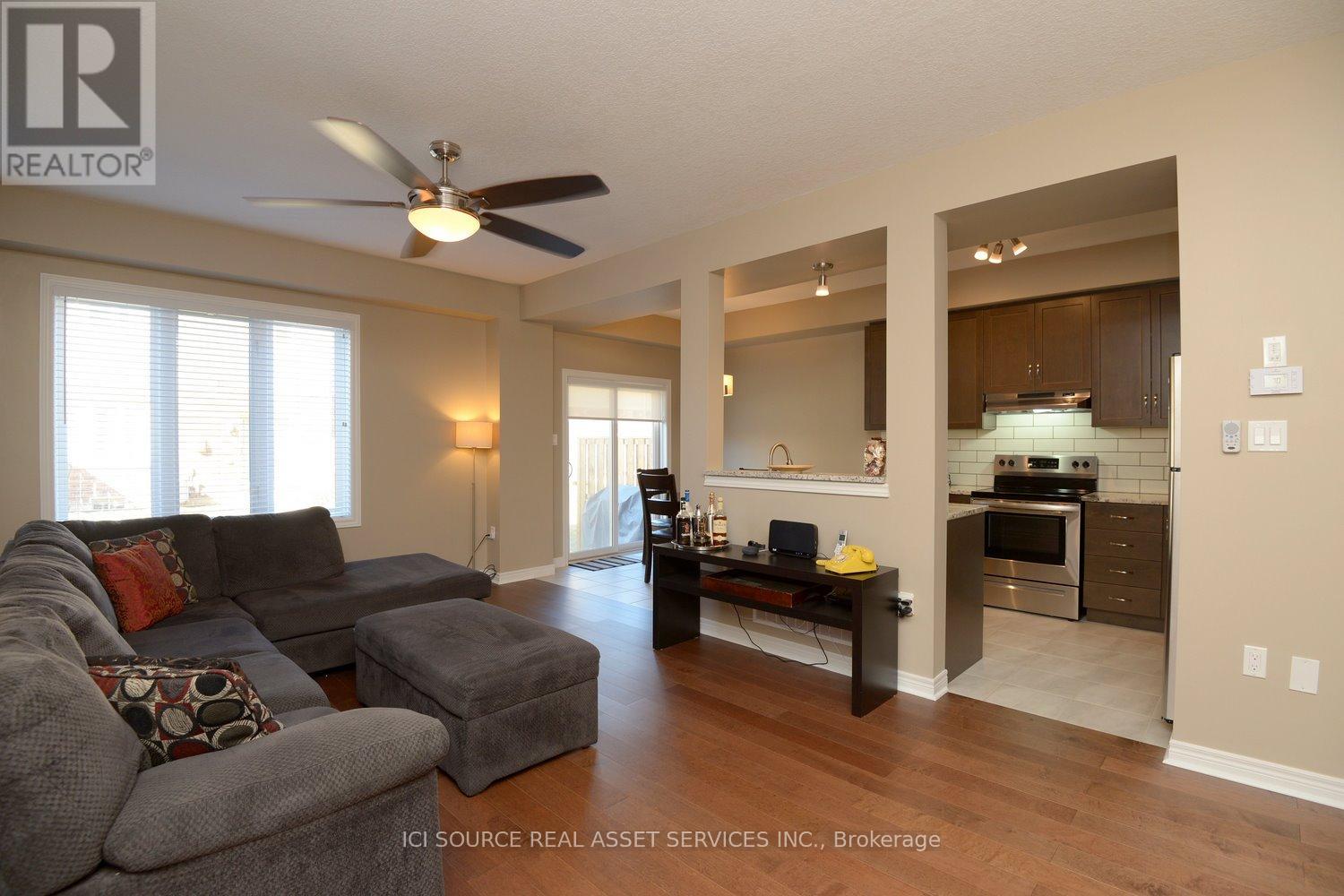63 Dunrobin Lane
Grimsby, Ontario L3M 0H4
Beautiful 2 Storeys Freehold Townhome Facing East With View Of The Lake. Visitor Parking Directly Across From The Unit. This Property Boasts A Second Floor Laundry Room. A Loft Space Available For Many Uses - Work From Home Or An Enjoyable Reading Area. Spacious Master Bedroom With Ensuite. Granite Counters In Both The Kitchen And Main Floor Powder Room. Dream Kitchen With Stainless Steel Appliances, Chic Backsplash And Dark Cabinetry Will Delight. Easy Access To Qew, Go Stop, Future Go Train, Amenities, Fifty Point Conservation Area, Hospital, School, Close To Costco, Restaurants, Parks & Grocery Stores. Short Walk To The Lake *For Additional Property Details Click The Brochure Icon Below* (id:15265)
Audio Photos Map$2,950 Monthly For rent
- MLS® Number
- X12207485
- Type
- Single Family
- Building Type
- Row / Townhouse
- Bedrooms
- 3
- Bathrooms
- 3
- Parking
- 2
- SQ Footage
- 1,500 - 2,000 ft2
- Cooling
- Central Air Conditioning
- Heating
- Forced Air
Property Details
| MLS® Number | X12207485 |
| Property Type | Single Family |
| Community Name | 540 - Grimsby Beach |
| Easement | Unknown, None |
| ParkingSpaceTotal | 2 |
Parking
| Attached Garage | |
| Garage |
Land
| Acreage | No |
| Sewer | Sanitary Sewer |
Building
| BathroomTotal | 3 |
| BedroomsAboveGround | 3 |
| BedroomsTotal | 3 |
| Amenities | Separate Heating Controls, Separate Electricity Meters |
| Appliances | Garage Door Opener Remote(s), Water Heater - Tankless, Water Meter |
| BasementDevelopment | Unfinished |
| BasementType | N/a (unfinished) |
| ConstructionStyleAttachment | Attached |
| CoolingType | Central Air Conditioning |
| ExteriorFinish | Brick Facing |
| FoundationType | Concrete |
| HalfBathTotal | 1 |
| HeatingFuel | Natural Gas |
| HeatingType | Forced Air |
| StoriesTotal | 2 |
| SizeInterior | 1,500 - 2,000 Ft2 |
| Type | Row / Townhouse |
| UtilityWater | Municipal Water |
Rooms
| Level | Type | Length | Width | Dimensions |
|---|---|---|---|---|
| Second Level | Bedroom | 4.01 m | 4.37 m | 4.01 m x 4.37 m |
| Second Level | Bedroom 2 | 3 m | 3.4 m | 3 m x 3.4 m |
| Second Level | Bedroom 3 | 3.1 m | 3.05 m | 3.1 m x 3.05 m |
| Main Level | Foyer | 1.83 m | 2.64 m | 1.83 m x 2.64 m |
| Main Level | Living Room | 3.35 m | 6.25 m | 3.35 m x 6.25 m |
| Main Level | Kitchen | 2.72 m | 2.44 m | 2.72 m x 2.44 m |
| Main Level | Dining Room | 2.57 m | 3.35 m | 2.57 m x 3.35 m |
Location Map
Interested In Seeing This property?Get in touch with a Davids & Delaat agent
I'm Interested In63 Dunrobin Lane
"*" indicates required fields






















