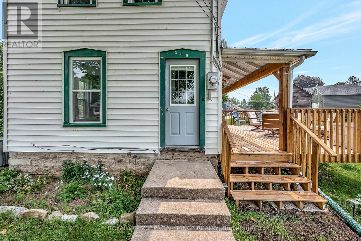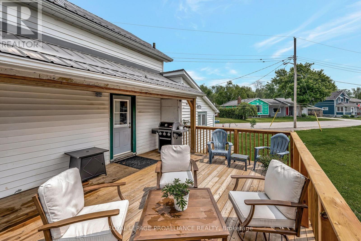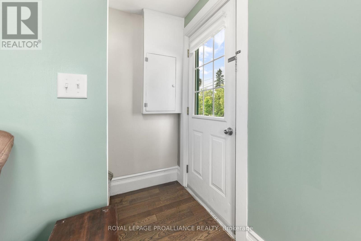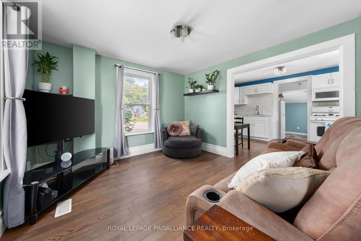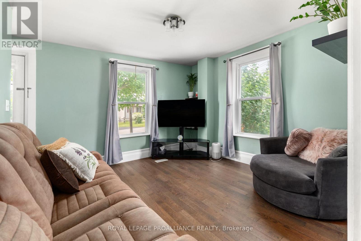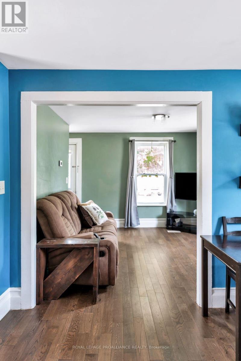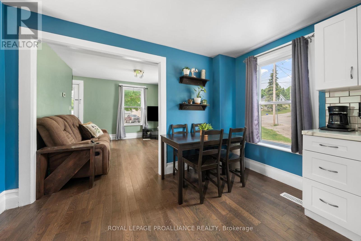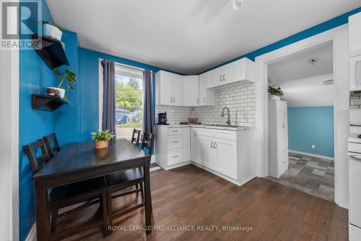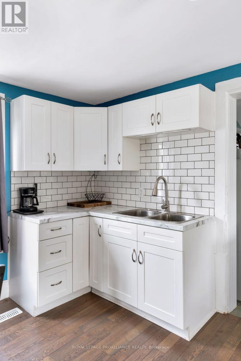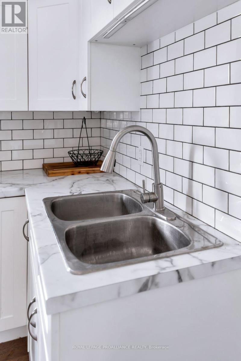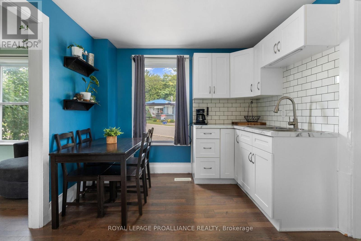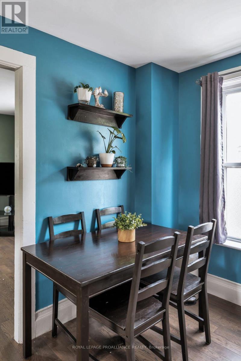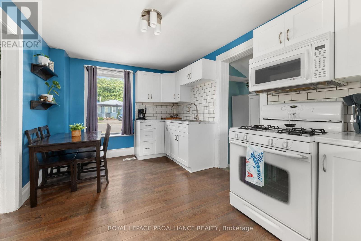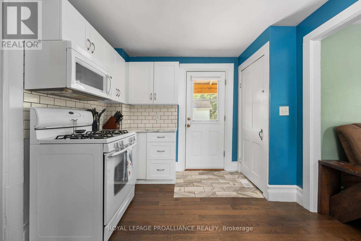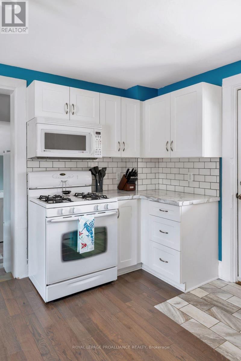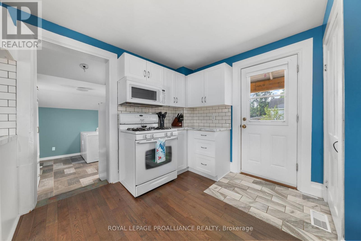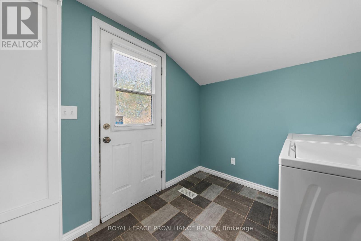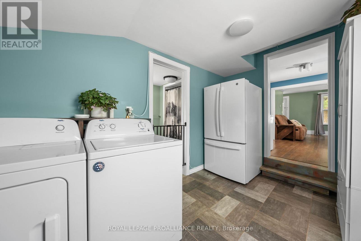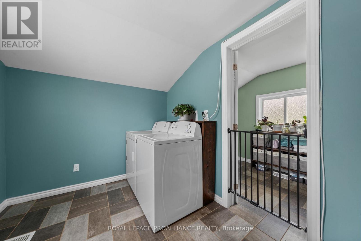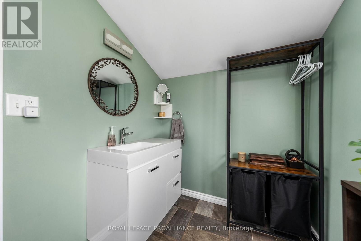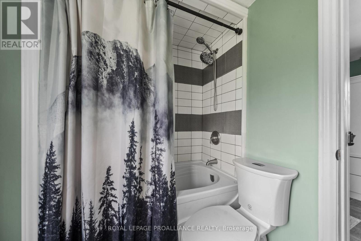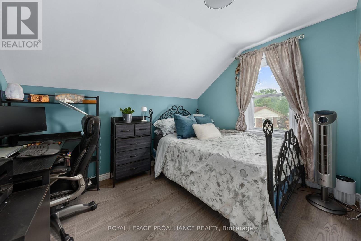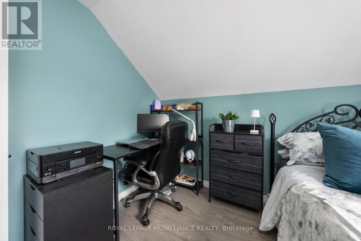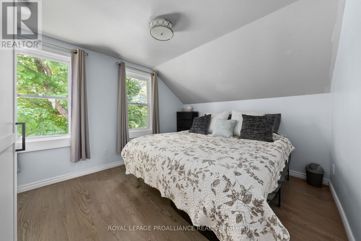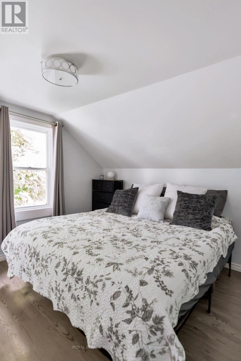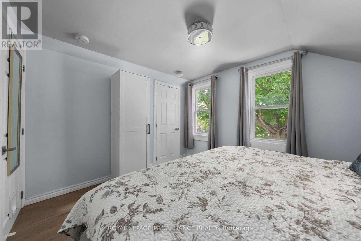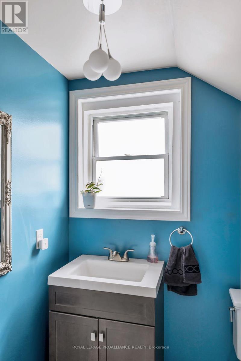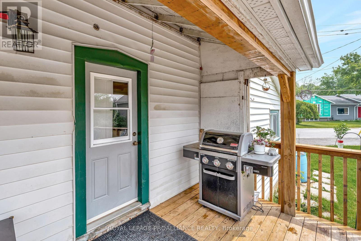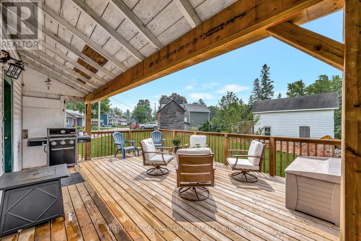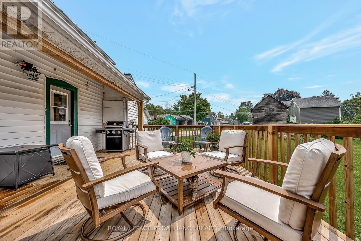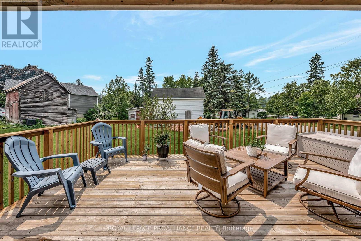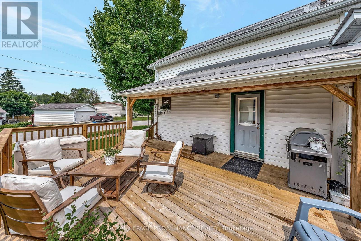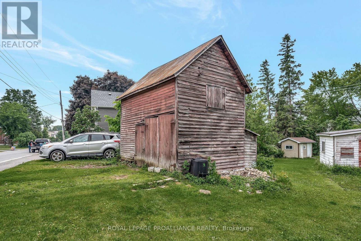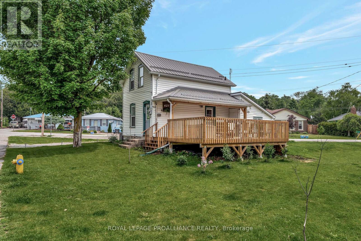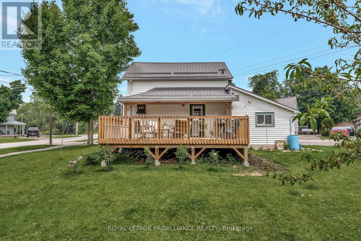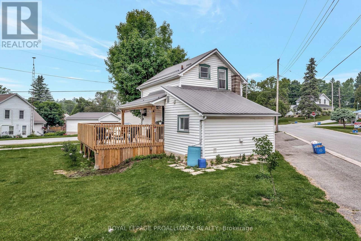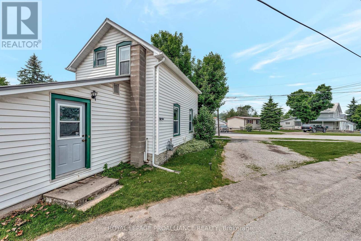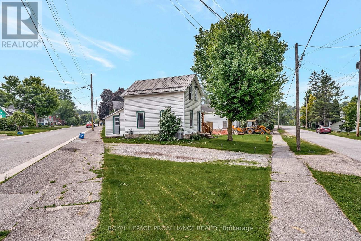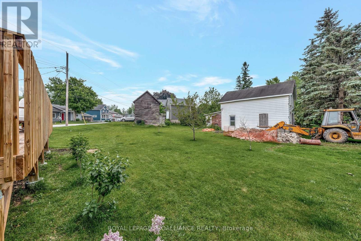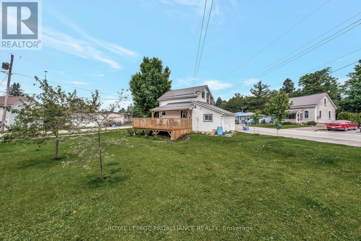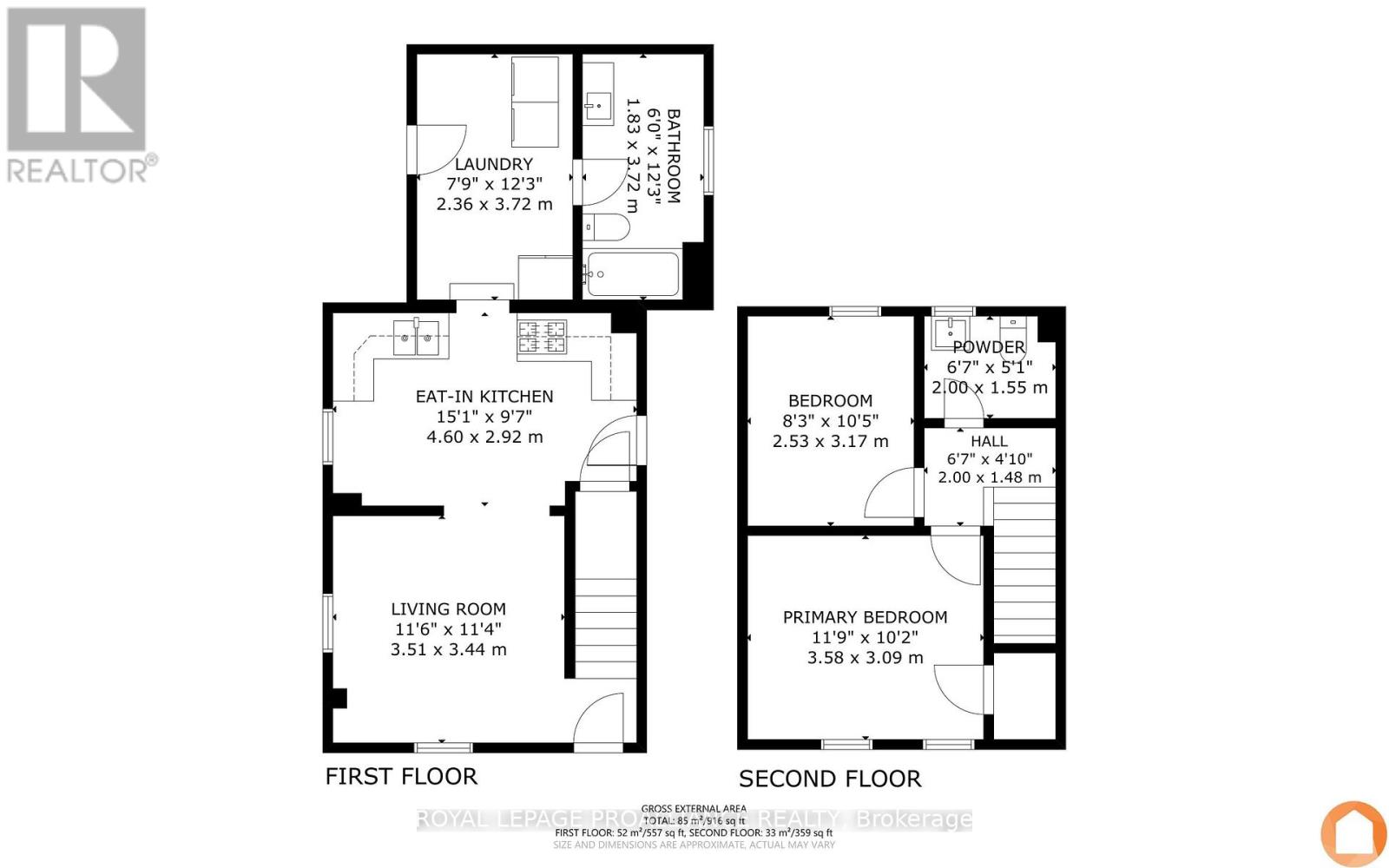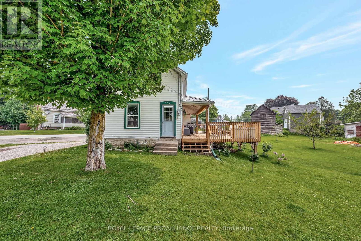
627 Old Bogart Road
Tweed, Ontario K0K 3J0
Nestled on a peaceful corner lot in the heart of the Village of Tweed, this cute 916 SF, 2-story home is ready for you to start your story! Fully renovated, it blends cozy charm with modern essentials, perfect for first-time buyers craving a serene yet convenient small-town lifestyle on municipal water and sewer. The smart layout maximizes every square foot, beginning with a generous laundry/mudroom, a spacious 4-pc bathroom, and a stunning new walk-out deck off the kitchen ideal for morning tea or summer BBQs. Upstairs, two bright bedrooms, filled with natural light from large windows, offer cozy retreats, complemented by a convenient 2-pc bathroom. Set on a large corner lot, the property includes a vintage barn-garage, a weathered gem for parking, storage, or your next DIY project. No updates needed, just unpack and make this perfect home yours! [Features: new kitchen, new bathrooms, additional insulation, flooring throughout, steel roof, windows/ gas furnace (2013) on demand water heater (2019). Home inspection from June 2025 available] (id:15265)
Open House
This property has open houses!
Saturday, June 28
Starts at: 11:00 am
Ends at: 12:00 pm
$340,000 For sale
- MLS® Number
- X12208492
- Type
- Single Family
- Building Type
- House
- Bedrooms
- 2
- Bathrooms
- 2
- Parking
- 3
- SQ Footage
- 700 - 1,100 ft2
- Cooling
- Central Air Conditioning
- Heating
- Forced Air
Property Details
| MLS® Number | X12208492 |
| Property Type | Single Family |
| Community Name | Tweed (Village) |
| AmenitiesNearBy | Beach, Marina, Park, Public Transit |
| Features | Carpet Free |
| ParkingSpaceTotal | 3 |
| Structure | Porch |
Parking
| Detached Garage | |
| Garage |
Land
| Acreage | No |
| LandAmenities | Beach, Marina, Park, Public Transit |
| Sewer | Sanitary Sewer |
| SizeDepth | 146 Ft ,7 In |
| SizeFrontage | 113 Ft |
| SizeIrregular | 113 X 146.6 Ft ; 112.95 X 146.63 X 39.90 X 29.14 X 58.17 |
| SizeTotalText | 113 X 146.6 Ft ; 112.95 X 146.63 X 39.90 X 29.14 X 58.17|under 1/2 Acre |
| ZoningDescription | R1 |
Building
| BathroomTotal | 2 |
| BedroomsAboveGround | 2 |
| BedroomsTotal | 2 |
| Age | 100+ Years |
| Appliances | Water Heater - Tankless, Water Meter, Dryer, Stove, Washer, Refrigerator |
| BasementDevelopment | Unfinished |
| BasementType | N/a (unfinished) |
| ConstructionStyleAttachment | Detached |
| CoolingType | Central Air Conditioning |
| ExteriorFinish | Vinyl Siding |
| FoundationType | Stone |
| HalfBathTotal | 1 |
| HeatingFuel | Natural Gas |
| HeatingType | Forced Air |
| StoriesTotal | 2 |
| SizeInterior | 700 - 1,100 Ft2 |
| Type | House |
| UtilityWater | Municipal Water |
Utilities
| Cable | Installed |
| Electricity | Installed |
| Sewer | Installed |
Rooms
| Level | Type | Length | Width | Dimensions |
|---|---|---|---|---|
| Second Level | Other | 2 m | 1.48 m | 2 m x 1.48 m |
| Second Level | Bathroom | 2 m | 1.55 m | 2 m x 1.55 m |
| Second Level | Primary Bedroom | 3.58 m | 3.09 m | 3.58 m x 3.09 m |
| Second Level | Bedroom | 2.53 m | 3.17 m | 2.53 m x 3.17 m |
| Main Level | Living Room | 3.51 m | 3.44 m | 3.51 m x 3.44 m |
| Main Level | Kitchen | 4.6 m | 2.92 m | 4.6 m x 2.92 m |
| Main Level | Laundry Room | 2.36 m | 3.72 m | 2.36 m x 3.72 m |
| Main Level | Bathroom | 1.83 m | 3.72 m | 1.83 m x 3.72 m |
Location Map
Interested In Seeing This property?Get in touch with a Davids & Delaat agent
I'm Interested In627 Old Bogart Road
"*" indicates required fields
