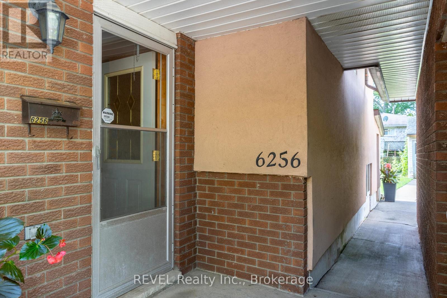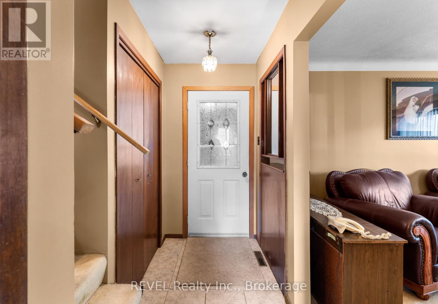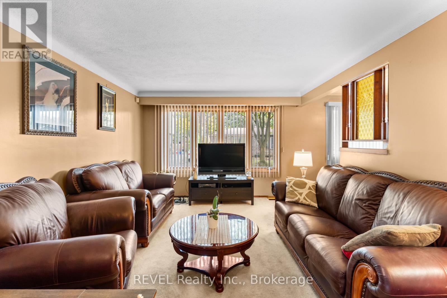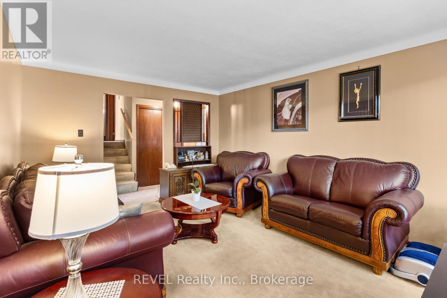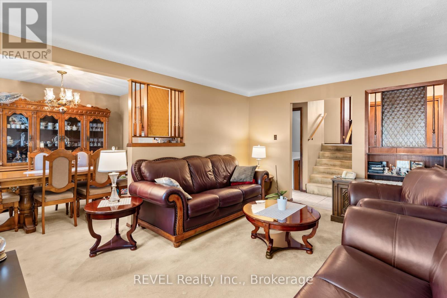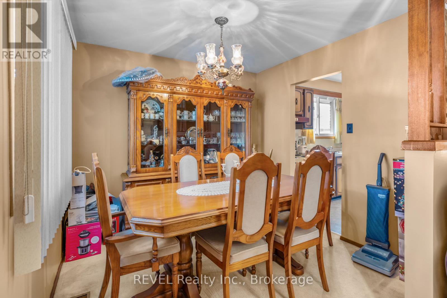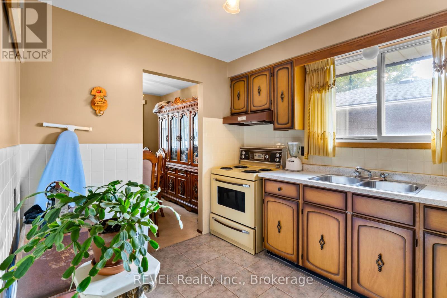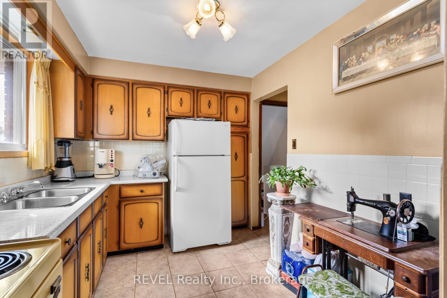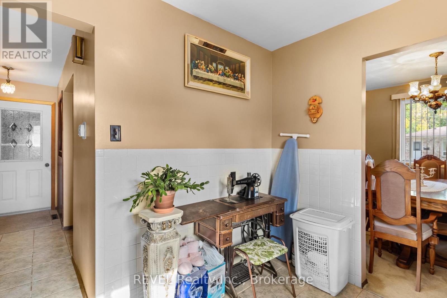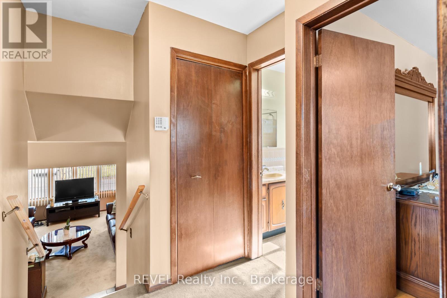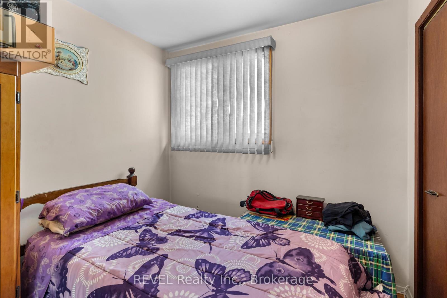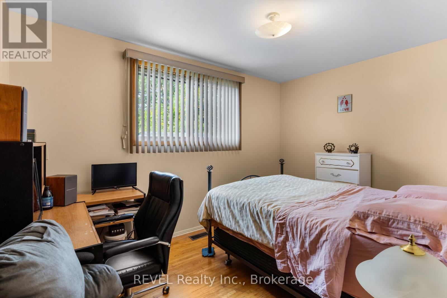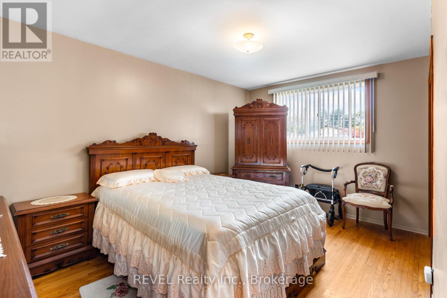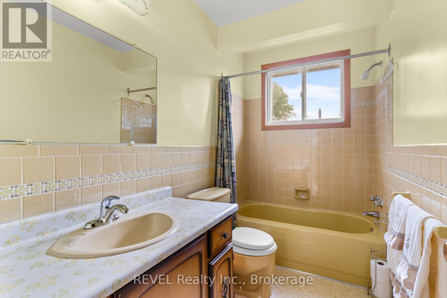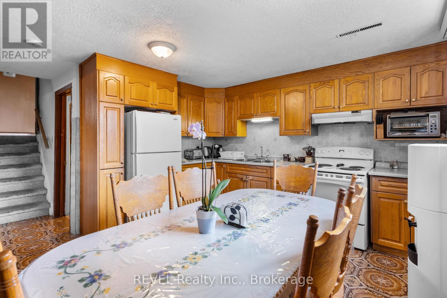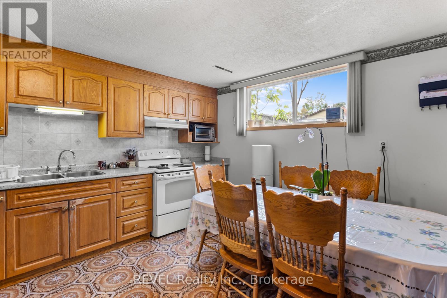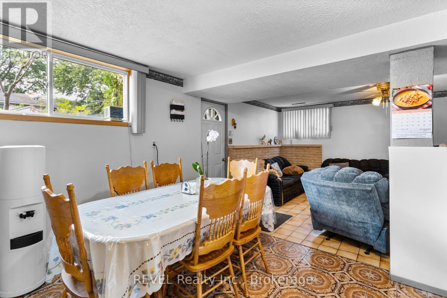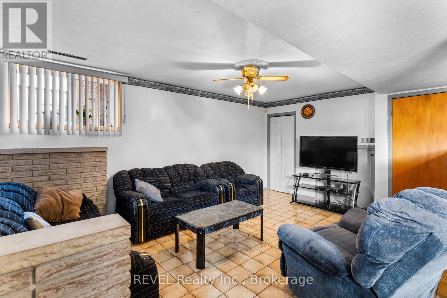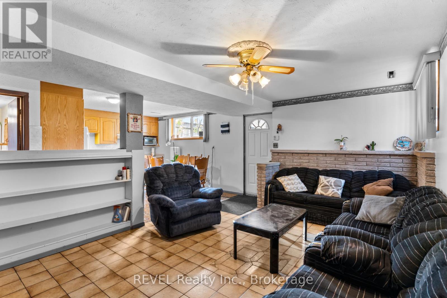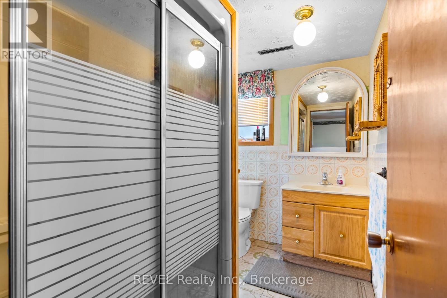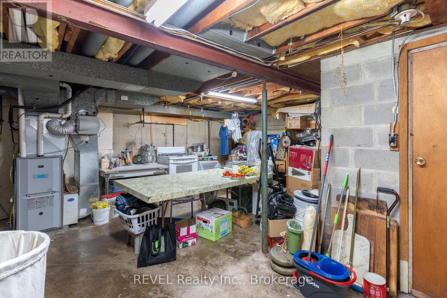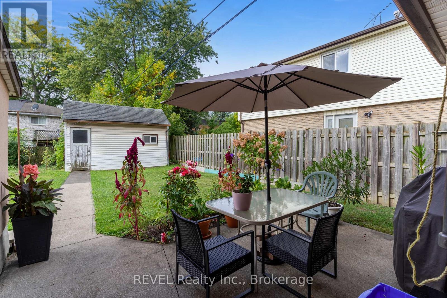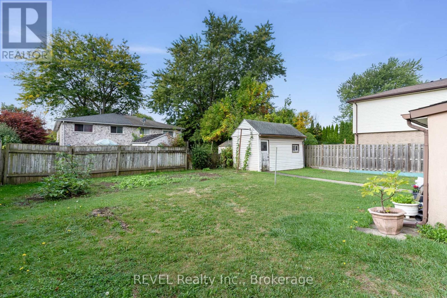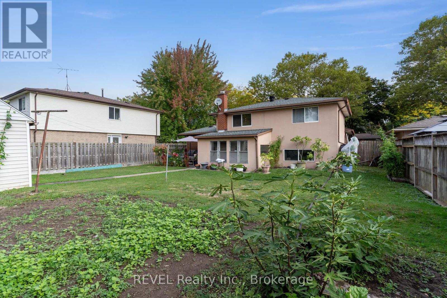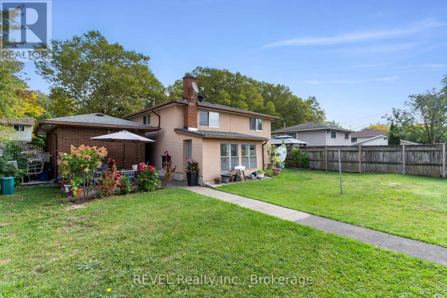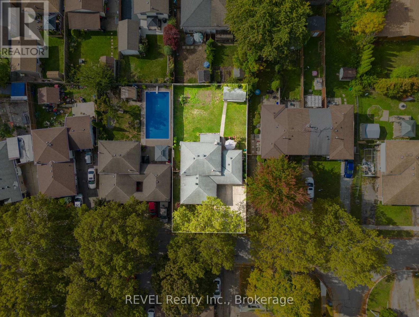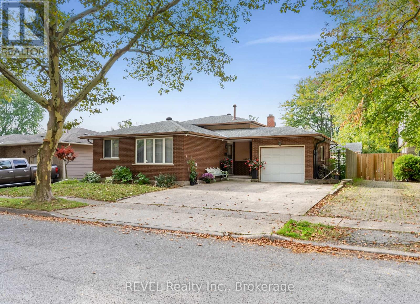
6256 Johnson Drive
Niagara Falls, Ontario L2J 3J5
Welcome to this charming North End Niagara Falls backsplit, offering exceptional versatility and value. With 3 spacious bedrooms, 2 full bathrooms, and a smartly designed layout, this home is ideal for families, multi-generational living, or investors seeking rental potential.The main floor boasts a bright living room with large windows, a cozy dining area, and a functional kitchen with plenty of cabinetry. Just a few steps down, youll find a full second kitchen and family-sized dining area with a separate entrance perfect for in-laws, guests, or creating an income suite. A comfortable lower-level family room provides even more space to relax or entertain.Upstairs, the three well-proportioned bedrooms offer comfort and privacy, along with a full bathroom. The exterior features a classic brick façade, attached garage, double driveway, and a fully fenced backyard with mature trees all set on a quiet, established street in one of Niagara Falls most desirable neighbourhoods.Located in the sought-after north end, this home is close to schools, shopping, parks, and quick highway access. Whether youre looking to settle into a family home, create rental income, or simply enjoy the convenience of a flexible layout, this property is a rare opportunity not to be missed. (id:15265)
$548,800 For sale
- MLS® Number
- X12440484
- Type
- Single Family
- Building Type
- House
- Bedrooms
- 3
- Bathrooms
- 2
- Parking
- 3
- SQ Footage
- 700 - 1,100 ft2
- Cooling
- Central Air Conditioning
- Heating
- Forced Air
- Landscape
- Landscaped
Property Details
| MLS® Number | X12440484 |
| Property Type | Single Family |
| Community Name | 205 - Church's Lane |
| Features | Dry, In-law Suite |
| ParkingSpaceTotal | 3 |
| Structure | Patio(s) |
Parking
| Attached Garage | |
| Garage |
Land
| Acreage | No |
| LandscapeFeatures | Landscaped |
| Sewer | Sanitary Sewer |
| SizeDepth | 100 Ft |
| SizeFrontage | 56 Ft |
| SizeIrregular | 56 X 100 Ft |
| SizeTotalText | 56 X 100 Ft |
Building
| BathroomTotal | 2 |
| BedroomsAboveGround | 3 |
| BedroomsTotal | 3 |
| Appliances | Water Meter |
| BasementDevelopment | Finished |
| BasementFeatures | Separate Entrance |
| BasementType | N/a (finished) |
| ConstructionStyleAttachment | Detached |
| ConstructionStyleSplitLevel | Backsplit |
| CoolingType | Central Air Conditioning |
| ExteriorFinish | Brick, Stucco |
| FoundationType | Concrete |
| HeatingFuel | Natural Gas |
| HeatingType | Forced Air |
| SizeInterior | 700 - 1,100 Ft2 |
| Type | House |
| UtilityWater | Municipal Water |
Location Map
Interested In Seeing This property?Get in touch with a Davids & Delaat agent
I'm Interested In6256 Johnson Drive
"*" indicates required fields
