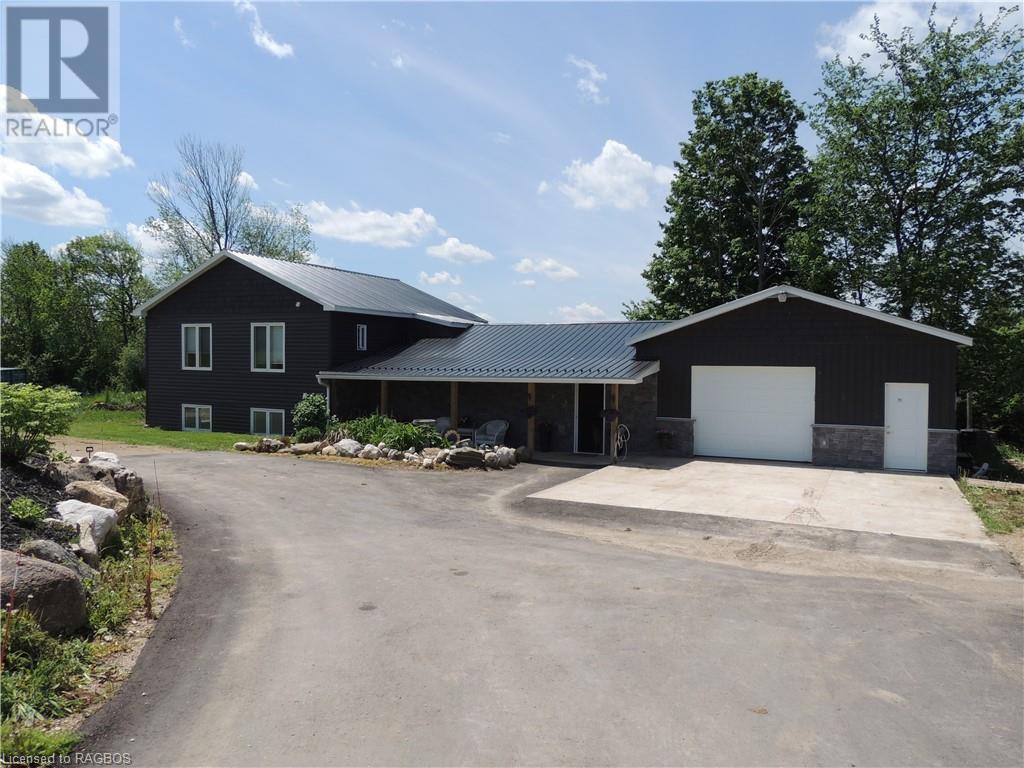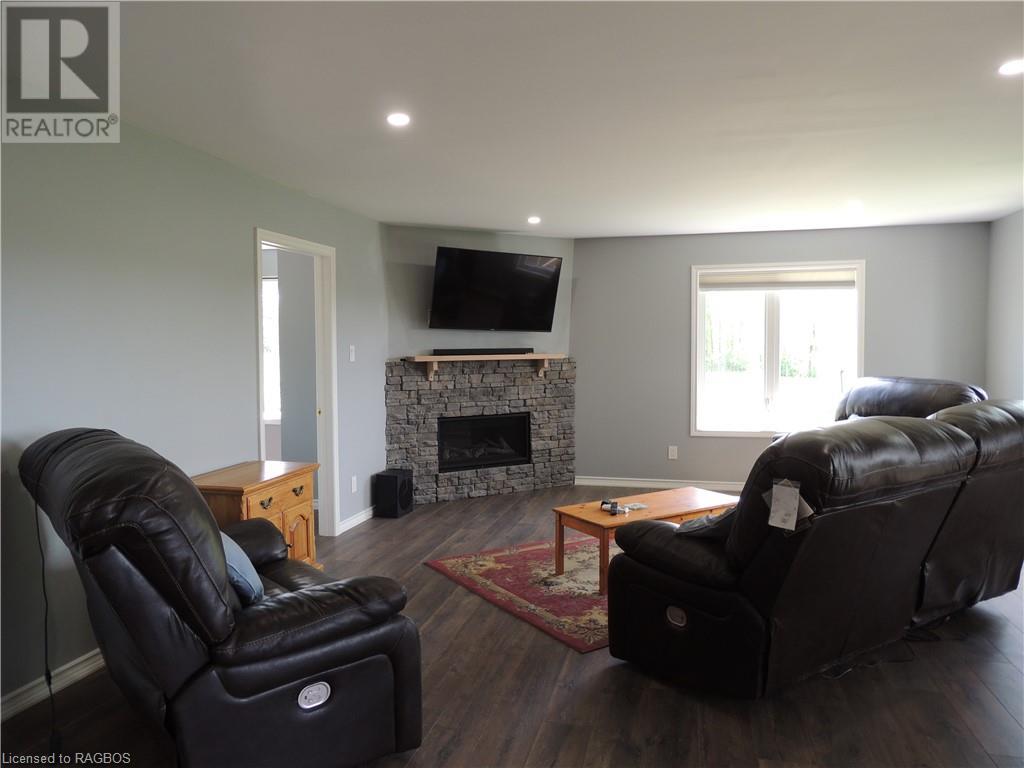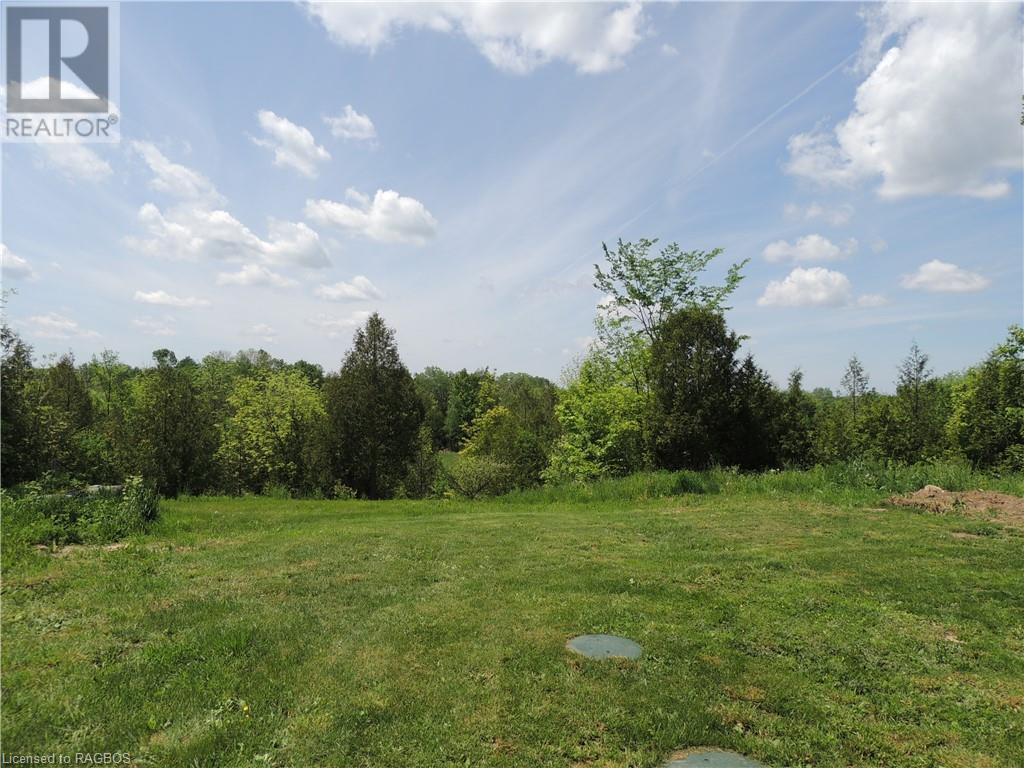
623234 Negro Creek Road
Chatsworth (Twp), Ontario N0H 1G0
Country home on 8.9 acres. The 2400 square foot home with open concept living has spacious rooms and features walk-outs from every level. Polished concrete floor in the kitchen and dining area, 2 family rooms, 3 bedrooms, 2 bathrooms and outdoor living spaces. Covered front porch, screened in deck area and patio at the back. In-floor heat as well as heat pump for air conditioning, propane fireplace in living room. Master suite includes ensuite and walk-in closet. The double attached garage is 24x24 with spray foam insulation. There are 2 small fields with some fencing as well as some mixed bush. Paved driveway and natural landscaping. The corner property fronts on a paved road and a gravel sideroad in a rural and agricultural community. (id:15265)
$799,900 For sale
- MLS® Number
- 40594726
- Type
- Single Family
- Building Type
- House
- Bedrooms
- 3
- Bathrooms
- 2
- Parking
- 7
- SQ Footage
- 2400 sqft
- Constructed Date
- 2009
- Cooling
- Wall Unit
- Heating
- In Floor Heating
- Acreage
- Acreage
Property Details
| MLS® Number | 40594726 |
| Property Type | Single Family |
| Equipment Type | Propane Tank |
| Features | Country Residential |
| Parking Space Total | 7 |
| Rental Equipment Type | Propane Tank |
Parking
| Attached Garage |
Land
| Acreage | Yes |
| Sewer | Septic System |
| Size Depth | 418 Ft |
| Size Frontage | 894 Ft |
| Size Total Text | 5 - 9.99 Acres |
| Zoning Description | A1 |
Building
| Bathroom Total | 2 |
| Bedrooms Above Ground | 3 |
| Bedrooms Total | 3 |
| Appliances | Dryer, Refrigerator, Stove, Washer |
| Basement Type | None |
| Constructed Date | 2009 |
| Construction Style Attachment | Detached |
| Cooling Type | Wall Unit |
| Exterior Finish | Vinyl Siding |
| Heating Type | In Floor Heating |
| Size Interior | 2400 Sqft |
| Type | House |
| Utility Water | Drilled Well |
Rooms
| Level | Type | Length | Width | Dimensions |
|---|---|---|---|---|
| Second Level | Bedroom | 10'0'' x 12'0'' | ||
| Second Level | Bedroom | 10'11'' x 12'0'' | ||
| Second Level | 4pc Bathroom | Measurements not available | ||
| Second Level | Living Room | 16'7'' x 27'0'' | ||
| Main Level | 5pc Bathroom | Measurements not available | ||
| Main Level | Primary Bedroom | 13'4'' x 15'7'' | ||
| Main Level | Family Room | 14'4'' x 25'10'' | ||
| Main Level | Laundry Room | 6'7'' x 7'4'' | ||
| Main Level | Pantry | 5'10'' x 7'0'' | ||
| Main Level | Kitchen/dining Room | 23'0'' x 23'9'' |
Location Map
Interested In Seeing This property?Get in touch with a Davids & Delaat agent
I'm Interested In623234 Negro Creek Road
"*" indicates required fields




































