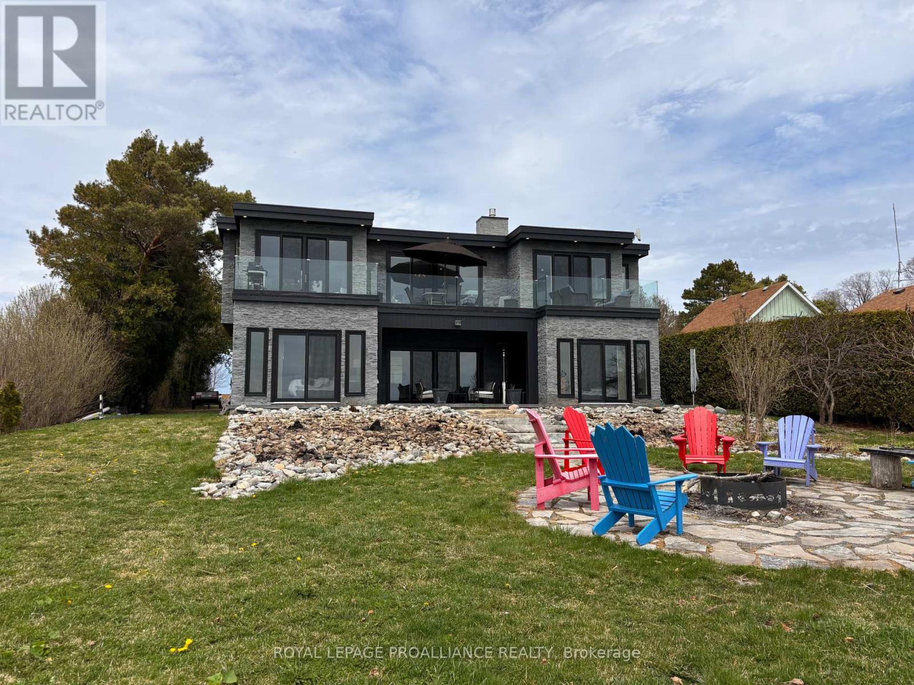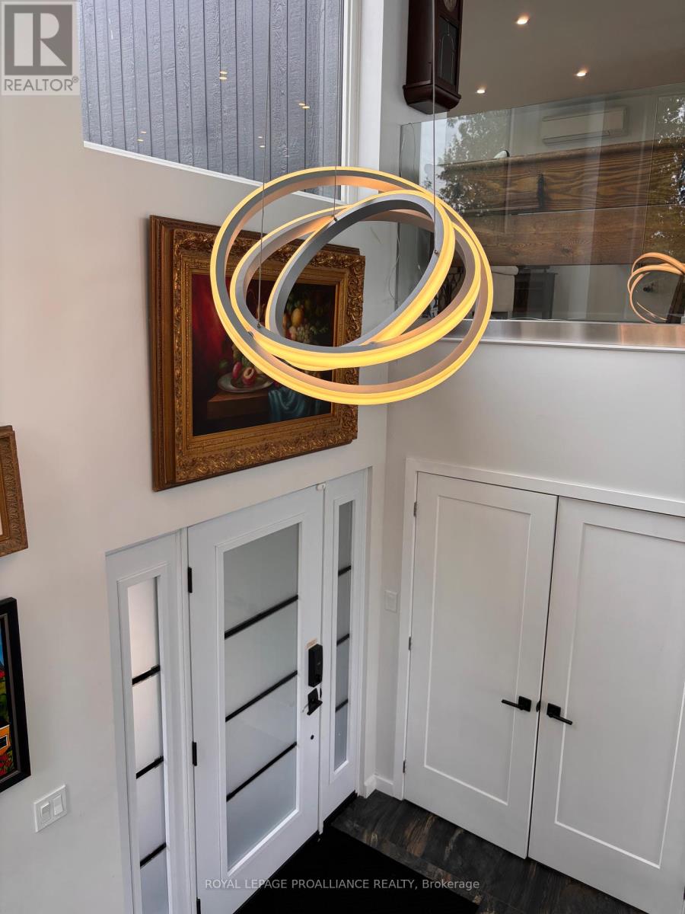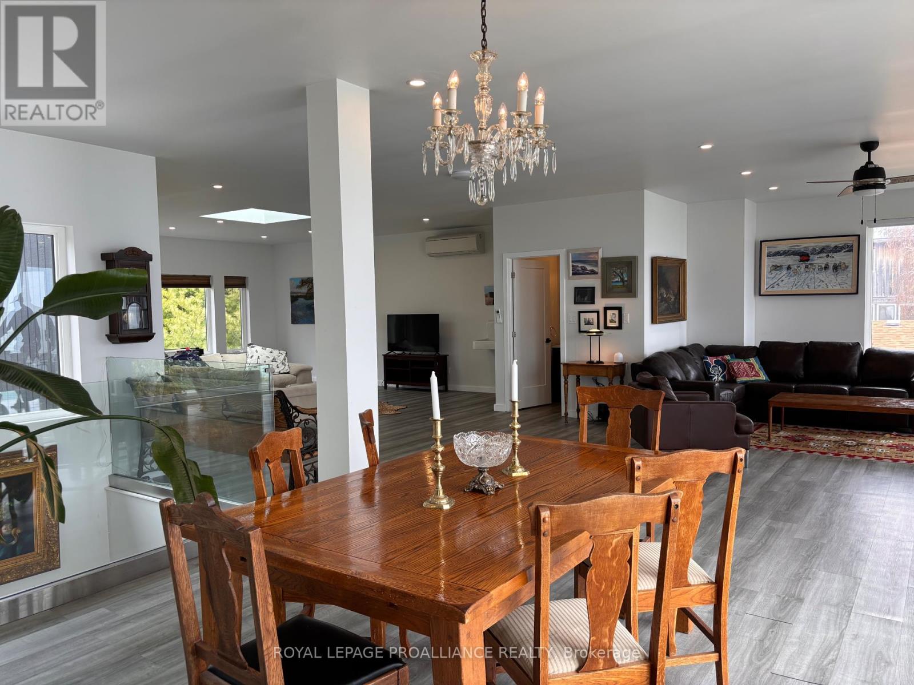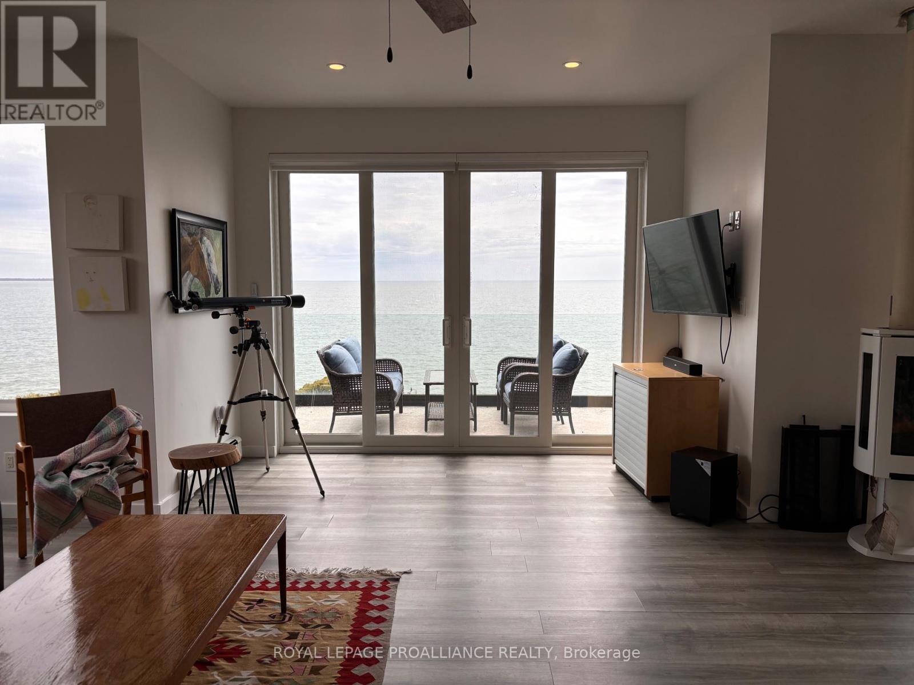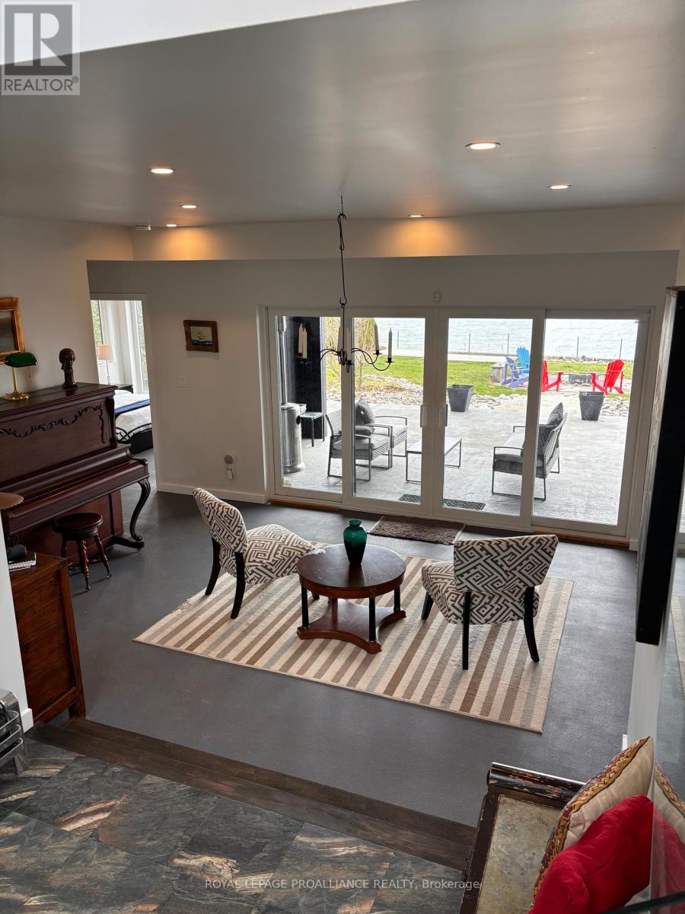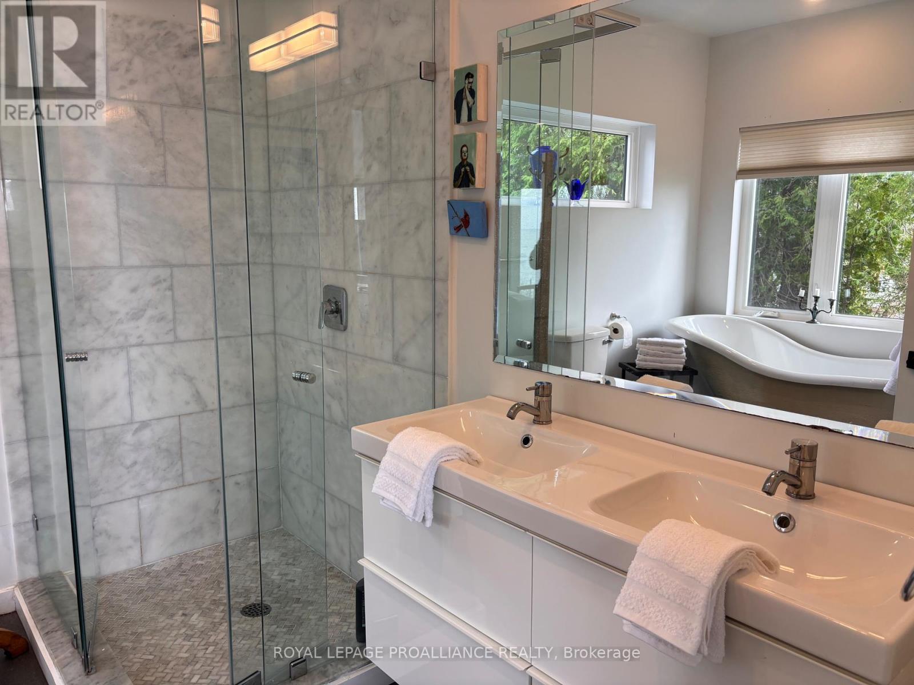
621 Barcovan Beach Road
Brighton, Ontario K0K 1L0
FOR LEASE // Welcome to 621 Barcovan Beach Rd. in Carrying Place, where waterfront living on Lake Ontario meets luxury and tranquility. Set against a backdrop of mature trees and lush perennial gardens, this stunning 2,600 sq. ft. custom-built, two-story home offers the perfect retreat. The property features three spacious bedrooms, 2 1/2 baths, and a grand foyer that welcomes you with an abundance of natural light. Large windows and patio doors open to the outdoor patio, with rear-facing views of Lake Ontario that seem endless. The upper level boasts an open-concept kitchen, dining, and living room, with glass railings that enhance the flow of natural light. Patio doors lead to an upper rooftop patio with extraordinary viewsan ideal spot to relax and unwind. With radiant in-floor heating, a heat pump system, and a natural gas fireplace, comfort is guaranteed year-round. Located just minutes from local wineries, youll have access to both cultural experiences and a touch of luxury living. This fully furnished home also includes a single-car garage for added convenience. Make 621 Barcovan Beach Rd. your dream home and enjoy the best of lakeside living in this extraordinary property (id:15265)
$3,500 Monthly For rent
- MLS® Number
- X12122661
- Type
- Single Family
- Building Type
- House
- Bedrooms
- 3
- Bathrooms
- 3
- Parking
- 8
- SQ Footage
- 2,500 - 3,000 ft2
- Fireplace
- Fireplace
- Heating
- Radiant Heat
- Water Front
- Waterfront
Property Details
| MLS® Number | X12122661 |
| Property Type | Single Family |
| Community Name | Brighton |
| Easement | Unknown, None |
| ParkingSpaceTotal | 8 |
| Structure | Patio(s) |
| ViewType | Lake View, Direct Water View |
| WaterFrontType | Waterfront |
Parking
| Attached Garage | |
| Garage |
Land
| AccessType | Public Road |
| Acreage | No |
| Sewer | Septic System |
Building
| BathroomTotal | 3 |
| BedroomsAboveGround | 3 |
| BedroomsTotal | 3 |
| Age | 6 To 15 Years |
| Amenities | Fireplace(s) |
| Appliances | Garage Door Opener Remote(s), Dishwasher, Dryer, Microwave, Stove, Washer, Refrigerator |
| ConstructionStyleAttachment | Detached |
| ExteriorFinish | Vinyl Siding, Stone |
| FireProtection | Alarm System, Smoke Detectors |
| FireplacePresent | Yes |
| FireplaceTotal | 1 |
| FoundationType | Concrete |
| HalfBathTotal | 1 |
| HeatingFuel | Propane |
| HeatingType | Radiant Heat |
| StoriesTotal | 2 |
| SizeInterior | 2,500 - 3,000 Ft2 |
| Type | House |
| UtilityWater | Drilled Well |
Rooms
| Level | Type | Length | Width | Dimensions |
|---|---|---|---|---|
| Main Level | Foyer | 2.71 m | 1.9 m | 2.71 m x 1.9 m |
| Main Level | Living Room | 7.95 m | 6.09 m | 7.95 m x 6.09 m |
| Main Level | Other | 4.11 m | 6.129 m | 4.11 m x 6.129 m |
| Main Level | Primary Bedroom | 5.18 m | 3.53 m | 5.18 m x 3.53 m |
| Main Level | Bathroom | 2.52 m | 3.53 m | 2.52 m x 3.53 m |
| Main Level | Bedroom 2 | 3.5 m | 3.5 m | 3.5 m x 3.5 m |
| Main Level | Bedroom 3 | 3.08 m | 3.35 m | 3.08 m x 3.35 m |
| Main Level | Bathroom | 1.55 m | 2.89 m | 1.55 m x 2.89 m |
| Main Level | Laundry Room | 1.67 m | 3.53 m | 1.67 m x 3.53 m |
| Main Level | Kitchen | 5.63 m | 4.14 m | 5.63 m x 4.14 m |
| Main Level | Dining Room | 3.01 m | 4.2 m | 3.01 m x 4.2 m |
| Upper Level | Bathroom | 0.91 m | 0.91 m | 0.91 m x 0.91 m |
Location Map
Interested In Seeing This property?Get in touch with a Davids & Delaat agent
I'm Interested In621 Barcovan Beach Road
"*" indicates required fields

