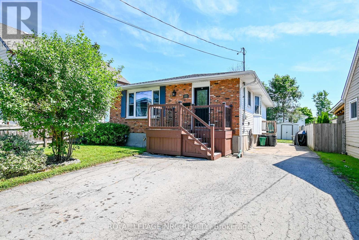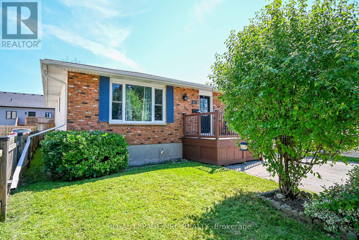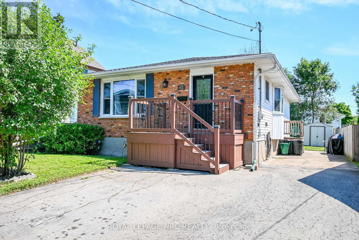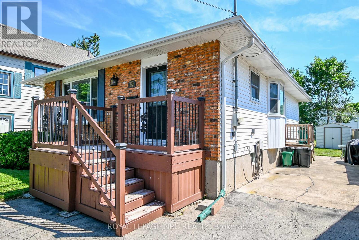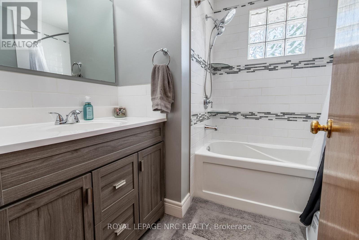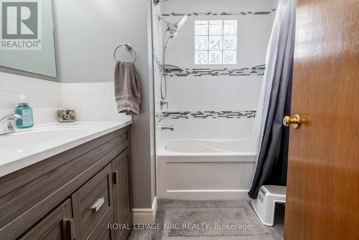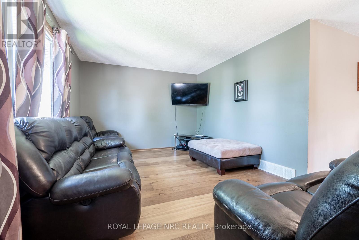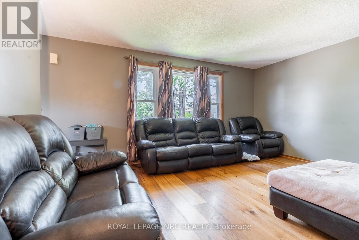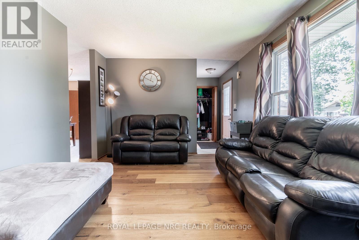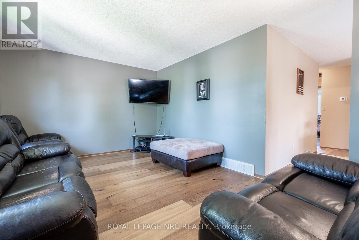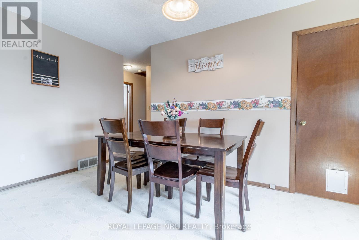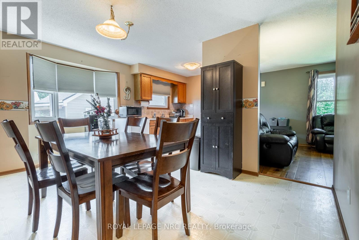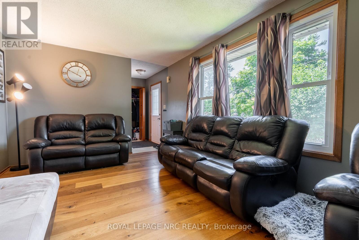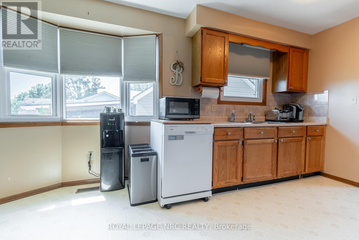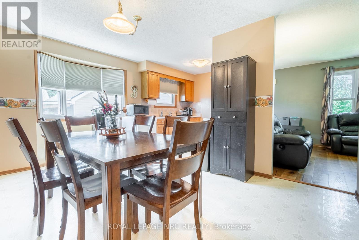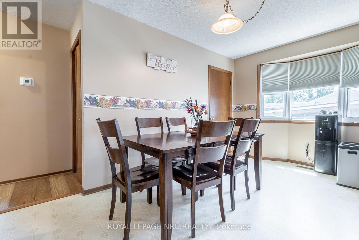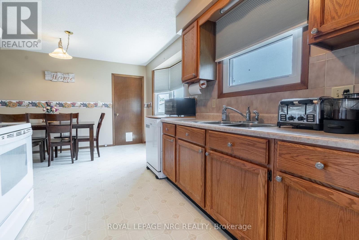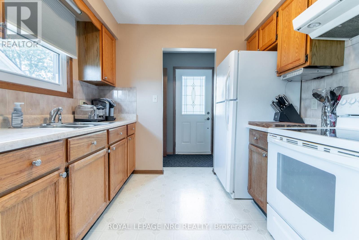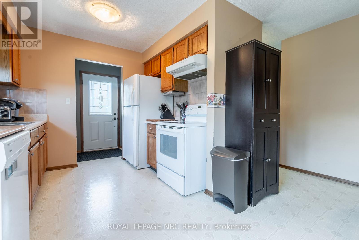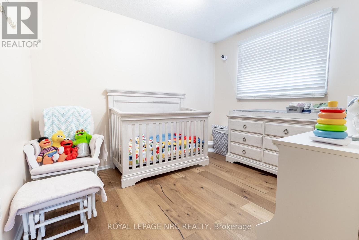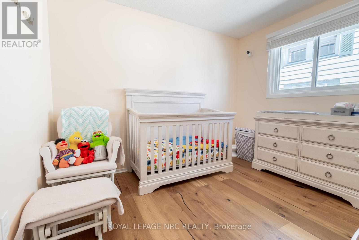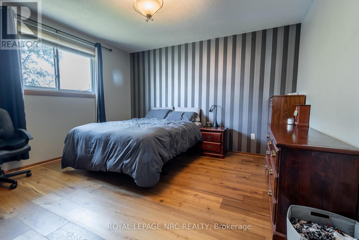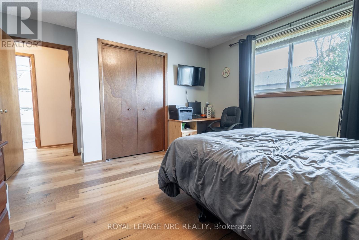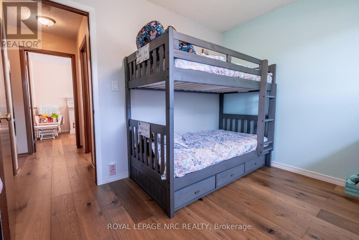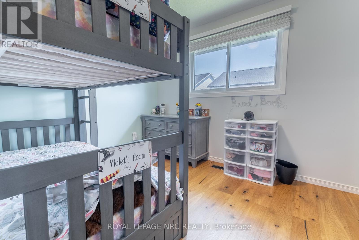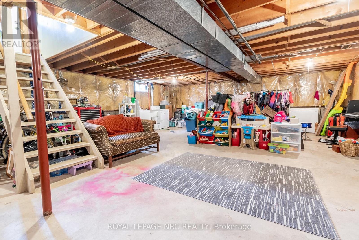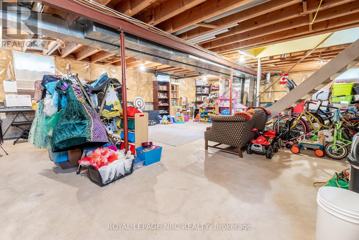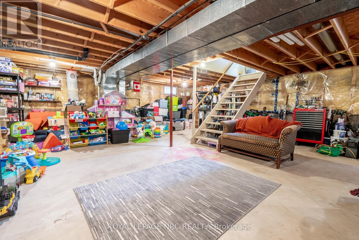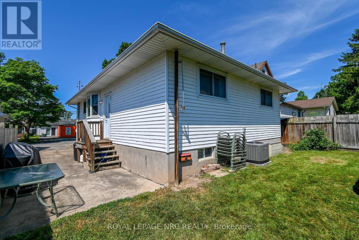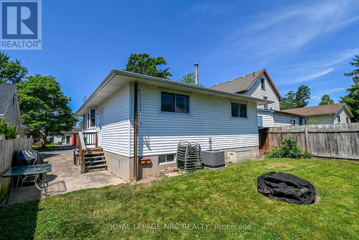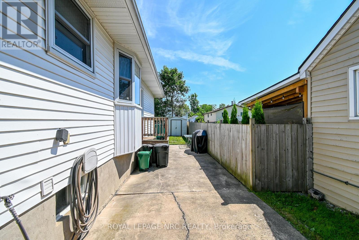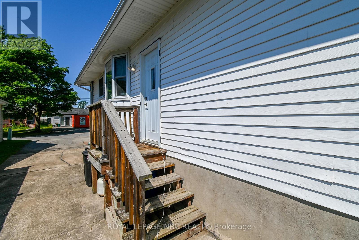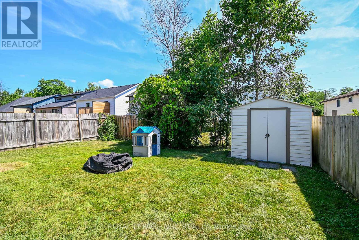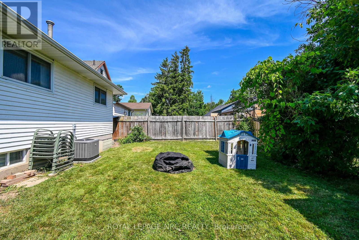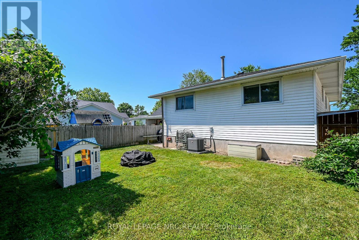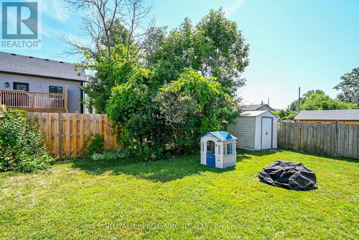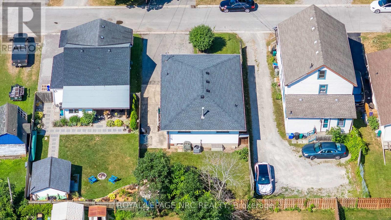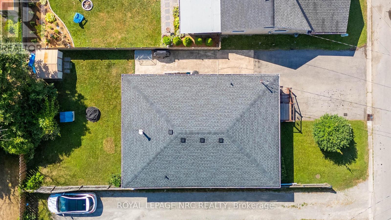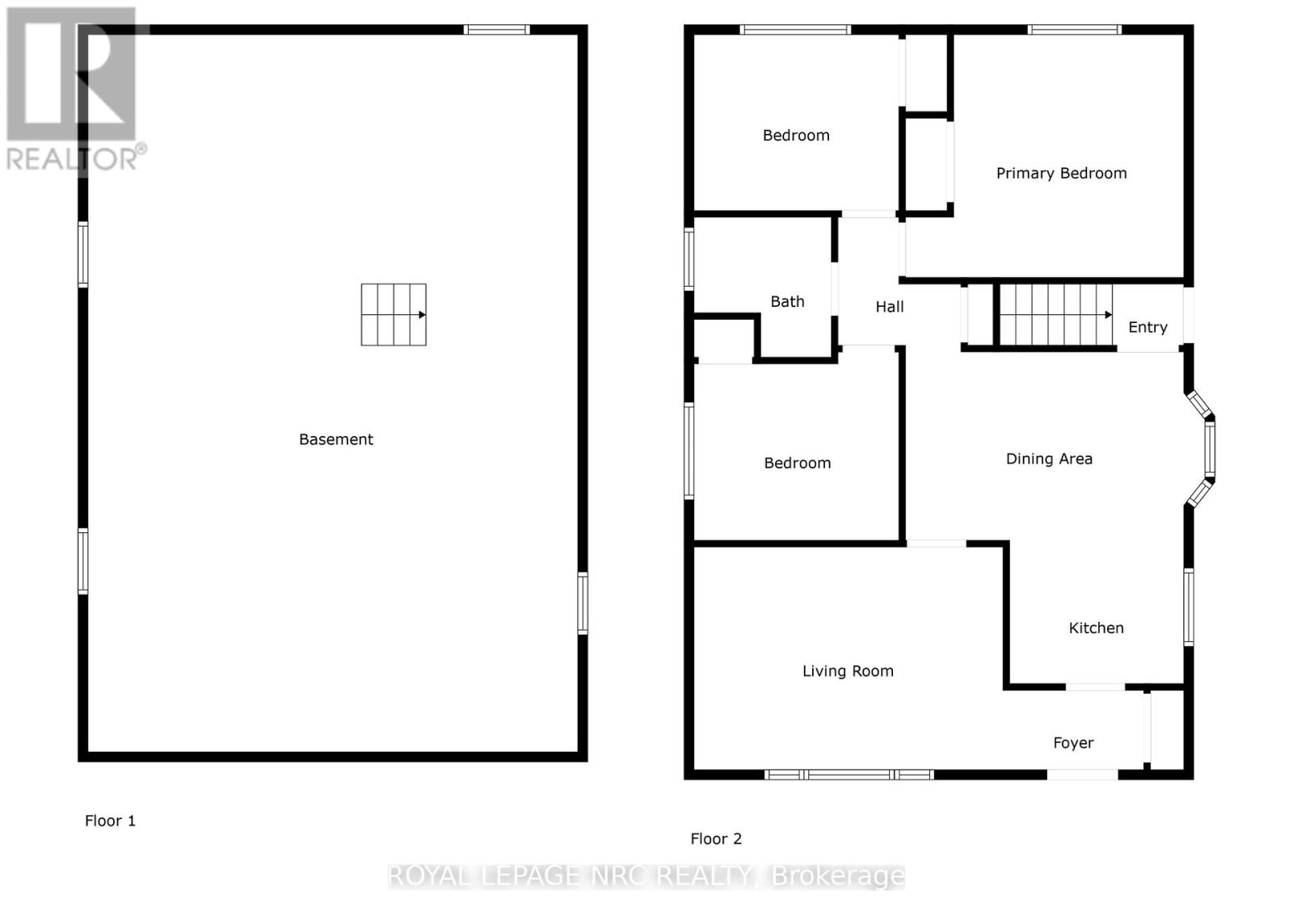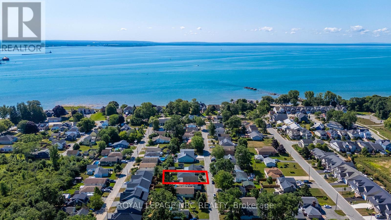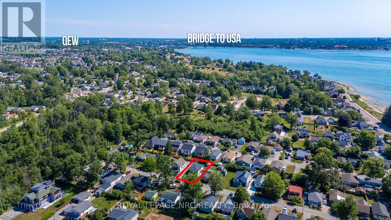62 Lillian Place
Fort Erie, Ontario L2A 5M2
Welcome Home to 62 Lillian Place in Fort Erie! This 3 bedroom home is located right off of Lakeshore rd, walking distance from Lake Erie, on a dead end street, in a family friendly neighbourhood! Updates include Vinyll windows, NEW furnace and Central air in 2024, renovated bathroom, and Hardwood Floors in living room and all bedrooms! The Full unfinished, poured concrete, high and dry basement is ready for you to finish! This home does have a separate entrance if you're looking for inlaw or rental potential, and already has a basement bathroom rough in! The exterior is brick and vinyll siding, and features a double paved drive way! This one is turnkey and ready to go! book your private showing today! (id:15265)
$449,000 For sale
- MLS® Number
- X12383503
- Type
- Single Family
- Building Type
- House
- Bedrooms
- 3
- Bathrooms
- 1
- Parking
- 4
- SQ Footage
- 700 - 1,100 ft2
- Style
- Bungalow
- Cooling
- Central Air Conditioning
- Heating
- Forced Air
Property Details
| MLS® Number | X12383503 |
| Property Type | Single Family |
| Community Name | 333 - Lakeshore |
| Features | Carpet Free, Sump Pump |
| ParkingSpaceTotal | 4 |
Parking
| No Garage |
Land
| Acreage | No |
| Sewer | Sanitary Sewer |
| SizeDepth | 89 Ft |
| SizeFrontage | 40 Ft |
| SizeIrregular | 40 X 89 Ft |
| SizeTotalText | 40 X 89 Ft |
Building
| BathroomTotal | 1 |
| BedroomsAboveGround | 3 |
| BedroomsTotal | 3 |
| Appliances | Water Heater |
| ArchitecturalStyle | Bungalow |
| BasementDevelopment | Unfinished |
| BasementType | Full (unfinished) |
| ConstructionStyleAttachment | Detached |
| CoolingType | Central Air Conditioning |
| ExteriorFinish | Vinyl Siding, Brick |
| FoundationType | Poured Concrete |
| HeatingFuel | Natural Gas |
| HeatingType | Forced Air |
| StoriesTotal | 1 |
| SizeInterior | 700 - 1,100 Ft2 |
| Type | House |
| UtilityWater | Municipal Water |
Rooms
| Level | Type | Length | Width | Dimensions |
|---|---|---|---|---|
| Main Level | Bedroom | 3.18 m | 2.74 m | 3.18 m x 2.74 m |
| Main Level | Primary Bedroom | 4.32 m | 3.78 m | 4.32 m x 3.78 m |
| Main Level | Bedroom | 3.2 m | 2.92 m | 3.2 m x 2.92 m |
| Main Level | Kitchen | 2.69 m | 2.21 m | 2.69 m x 2.21 m |
| Main Level | Dining Room | 4.65 m | 2.95 m | 4.65 m x 2.95 m |
| Main Level | Living Room | 4.8 m | 3.48 m | 4.8 m x 3.48 m |
| Main Level | Bathroom | 2.13 m | 2.18 m | 2.13 m x 2.18 m |
Location Map
Interested In Seeing This property?Get in touch with a Davids & Delaat agent
I'm Interested In62 Lillian Place
"*" indicates required fields
