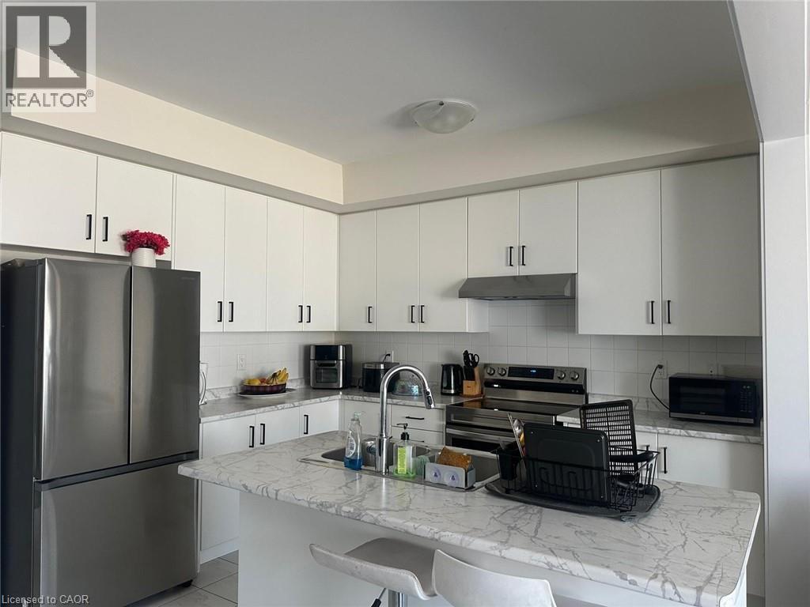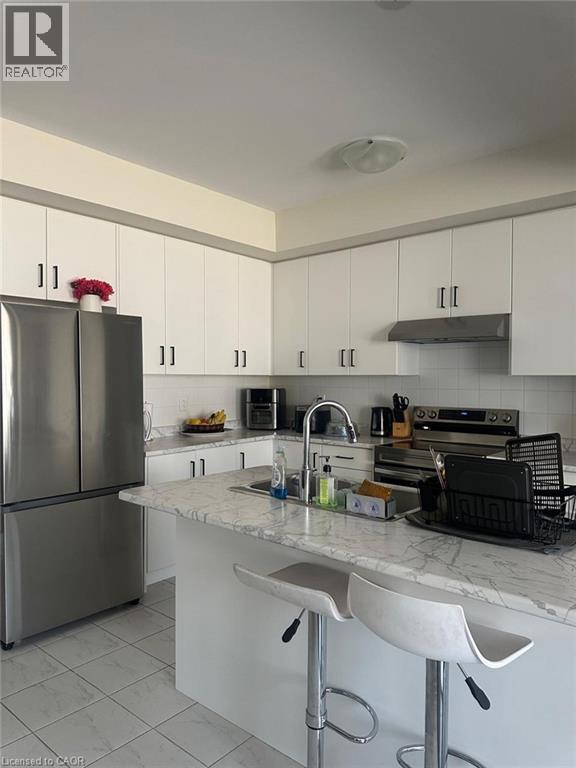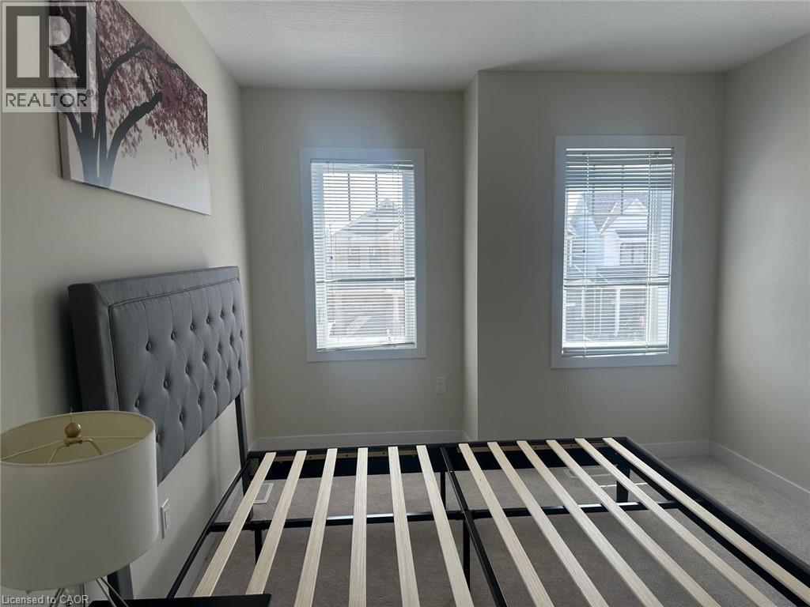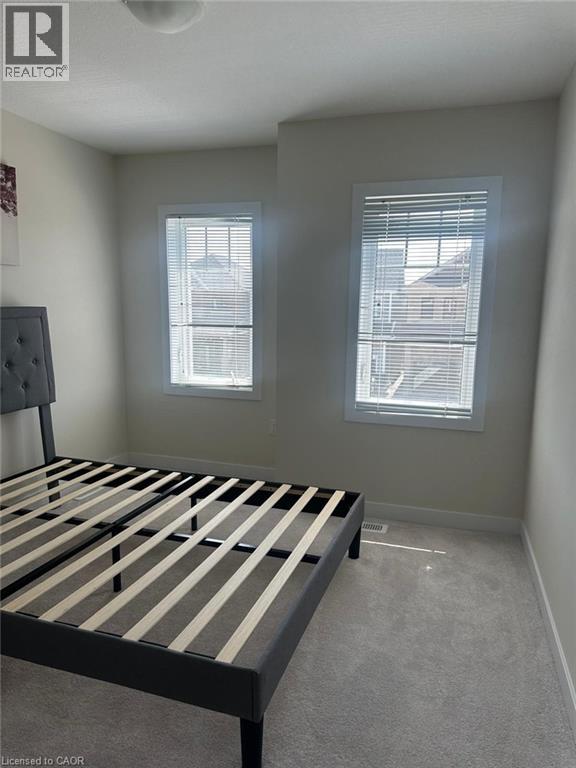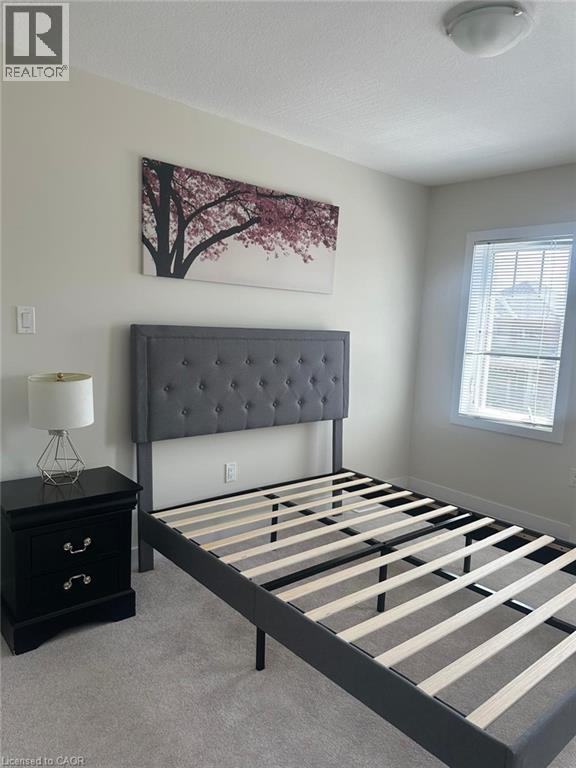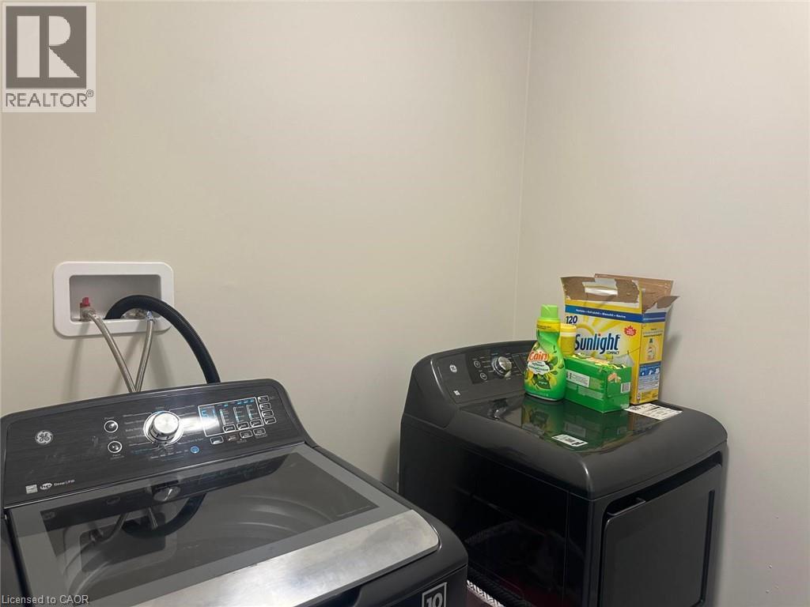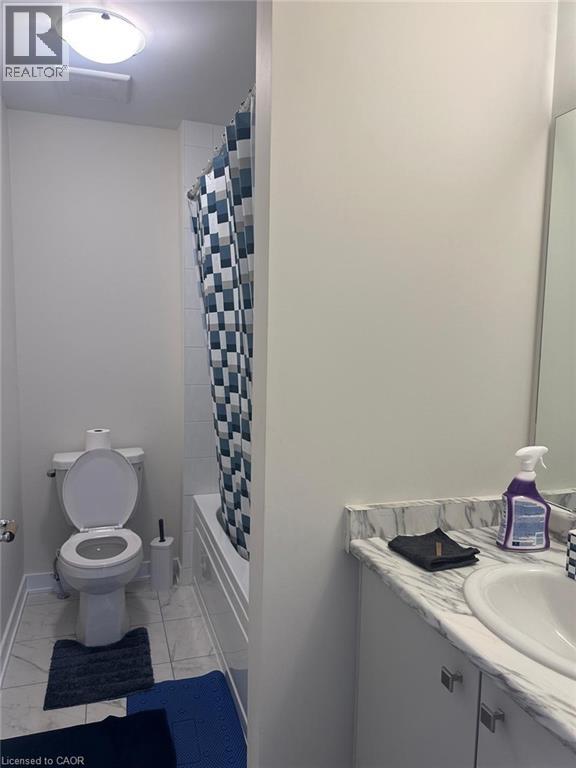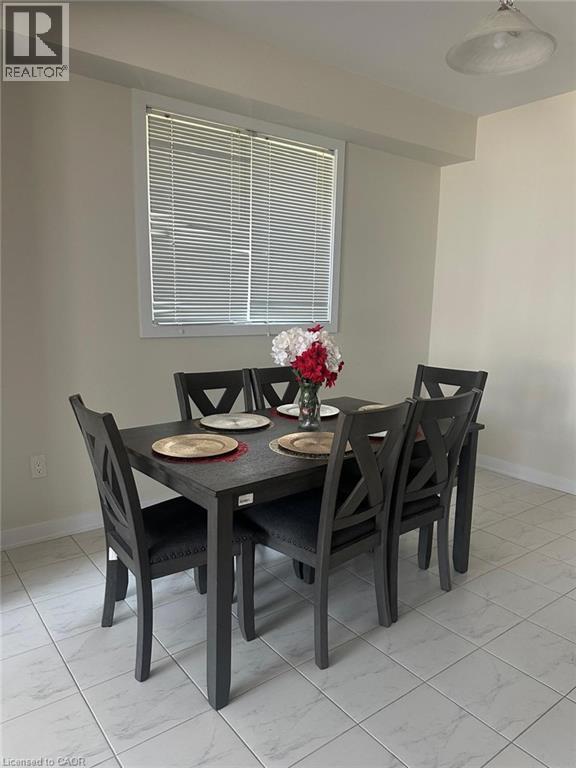
62 Downriver Drive
Welland, Ontario L3B 0M4
Say hello to your dream home in Welland’s sought-after Dain City! This stylish 4-bedroom, 3-bath stunner is brand new and full of modern touches. From the sun-soaked living spaces and hardwood floors to the sleek kitchen with quartz counters and stainless appliances—every detail is dialed in. Love spa-like bathrooms? Got ’em. Need space? Check. Want to be near parks, schools, and the water? You’re in the right spot. It’s everything you want, wrapped up in a fresh, move-in ready package. Prefer flexibility? Rooms can also be rented separately for $750 per month! (id:15265)
$1,500 Monthly For rent
- MLS® Number
- 40759837
- Type
- Single Family
- Building Type
- House
- Bedrooms
- 4
- Bathrooms
- 3
- Parking
- 3
- SQ Footage
- 1,551 ft2
- Style
- 2 Level
- Cooling
- Central Air Conditioning
- Heating
- Forced Air
Property Details
| MLS® Number | 40759837 |
| Property Type | Single Family |
| AmenitiesNearBy | Hospital, Place Of Worship, Schools |
| ParkingSpaceTotal | 3 |
Parking
| Attached Garage |
Land
| AccessType | Highway Access |
| Acreage | No |
| LandAmenities | Hospital, Place Of Worship, Schools |
| Sewer | Municipal Sewage System |
| SizeDepth | 92 Ft |
| SizeFrontage | 27 Ft |
| SizeTotalText | Unknown |
| ZoningDescription | Rl2-58 |
Building
| BathroomTotal | 3 |
| BedroomsAboveGround | 4 |
| BedroomsTotal | 4 |
| Appliances | Dishwasher, Dryer, Freezer, Stove, Washer, Hood Fan, Window Coverings |
| ArchitecturalStyle | 2 Level |
| BasementDevelopment | Partially Finished |
| BasementType | Partial (partially Finished) |
| ConstructionStyleAttachment | Detached |
| CoolingType | Central Air Conditioning |
| ExteriorFinish | Brick, Vinyl Siding |
| HalfBathTotal | 1 |
| HeatingFuel | Natural Gas |
| HeatingType | Forced Air |
| StoriesTotal | 2 |
| SizeInterior | 1,551 Ft2 |
| Type | House |
| UtilityWater | Municipal Water |
Rooms
| Level | Type | Length | Width | Dimensions |
|---|---|---|---|---|
| Second Level | 5pc Bathroom | Measurements not available | ||
| Second Level | 4pc Bathroom | Measurements not available | ||
| Second Level | Primary Bedroom | 14'2'' x 13'3'' | ||
| Second Level | Bedroom | 10'11'' x 10'6'' | ||
| Second Level | Bedroom | 10'9'' x 13'2'' | ||
| Second Level | Bedroom | 15'7'' x 16'4'' | ||
| Main Level | 2pc Bathroom | Measurements not available | ||
| Main Level | Family Room | 12'8'' x 17'0'' | ||
| Main Level | Breakfast | 12'2'' x 9'3'' | ||
| Main Level | Kitchen | 12'3'' x 8'9'' | ||
| Main Level | Den | 4'10'' x 6'10'' |
Location Map
Interested In Seeing This property?Get in touch with a Davids & Delaat agent
I'm Interested In62 Downriver Drive
"*" indicates required fields
