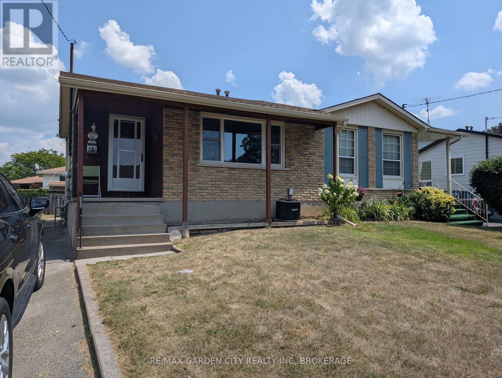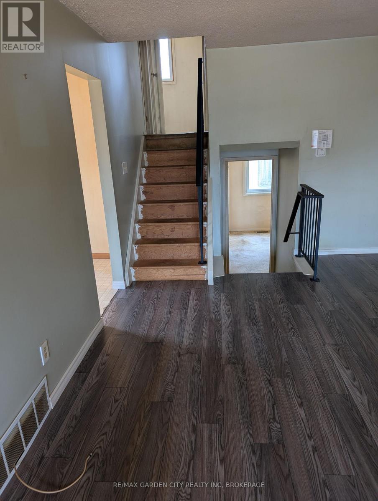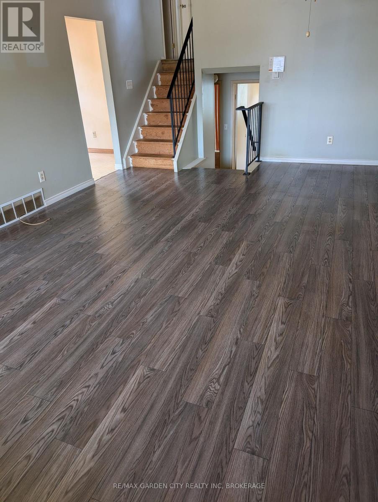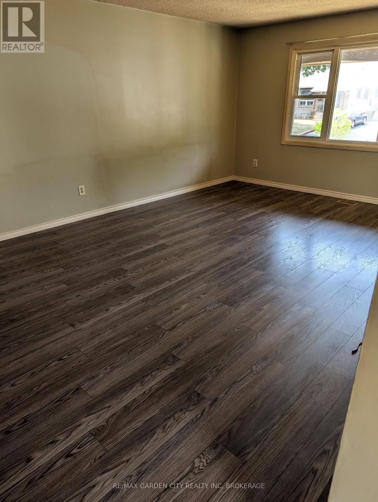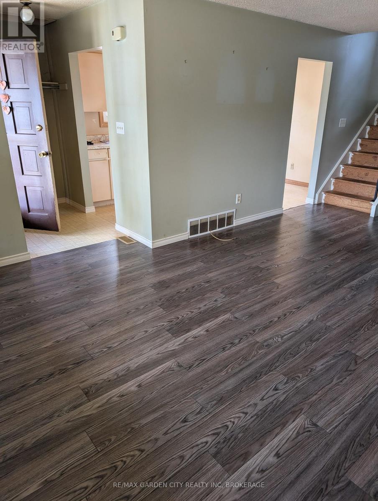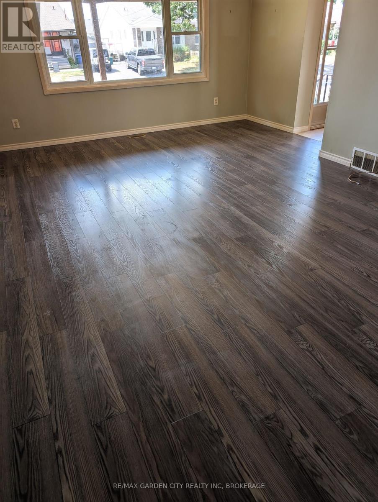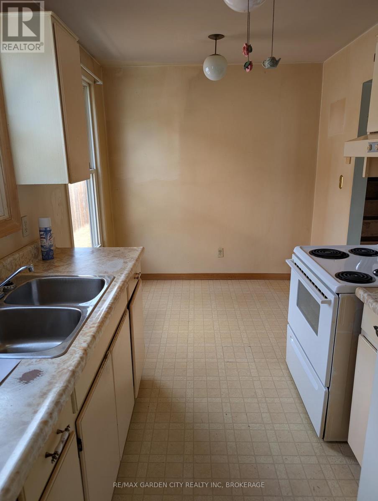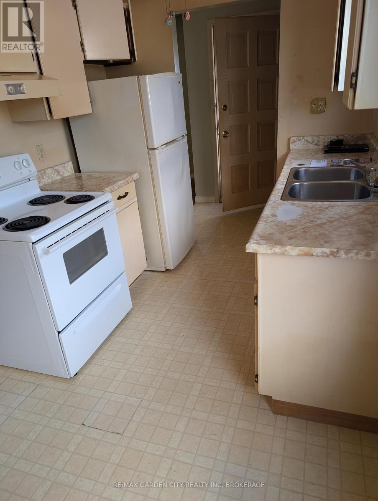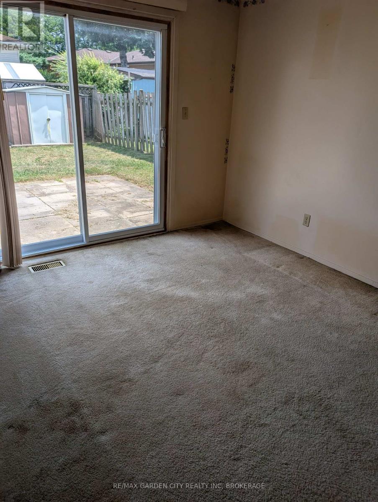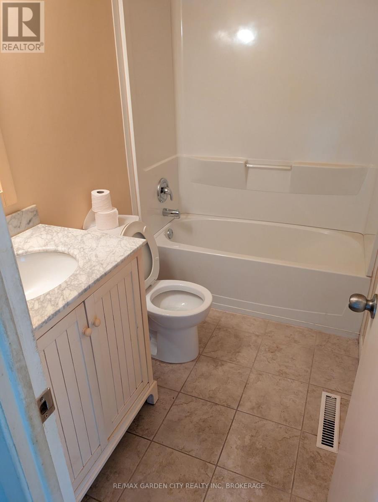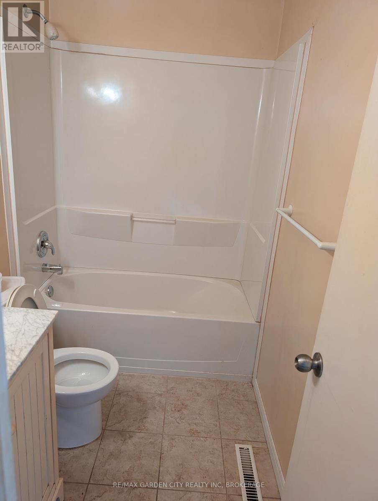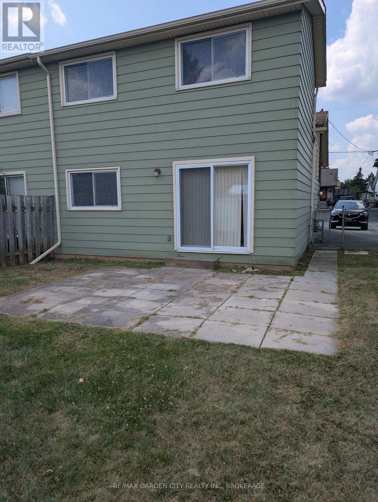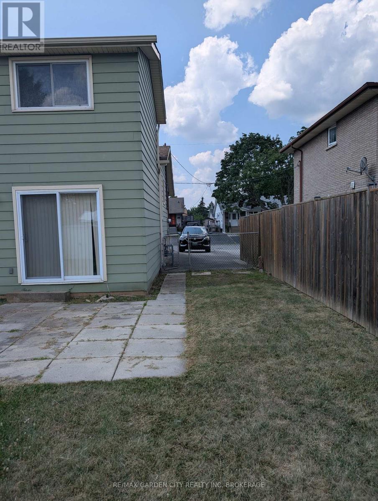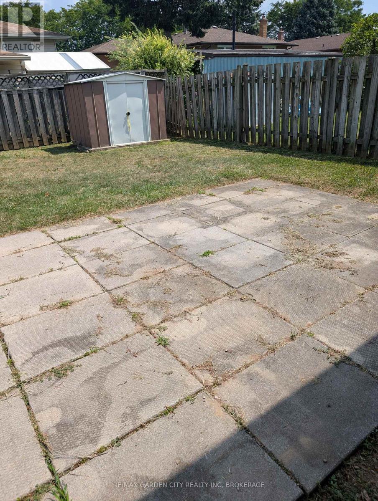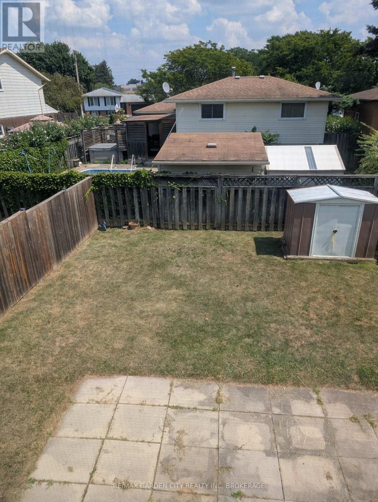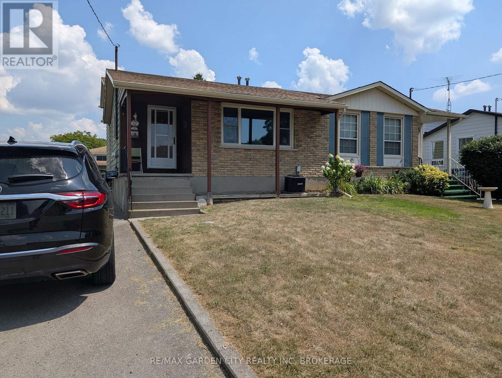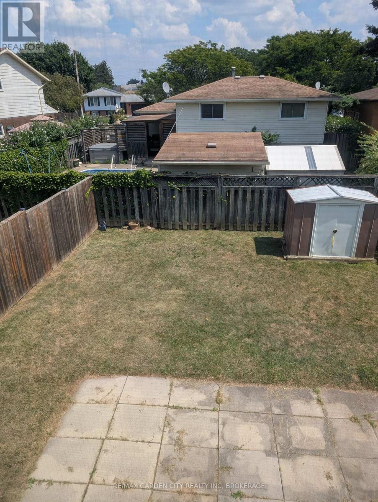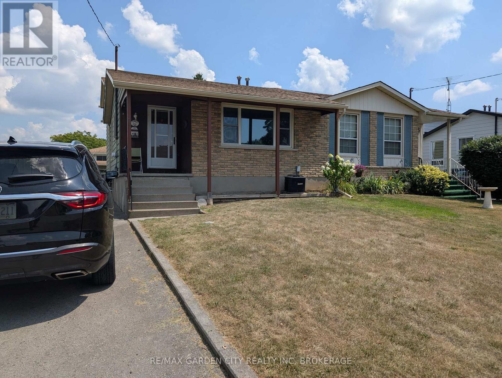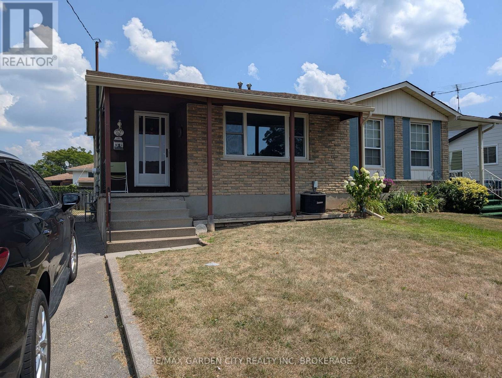
62 Allan Drive
St. Catharines, Ontario L2N 1E9
WELCOME TO 62 ALLAN DR. NESTLED IN THE QUIET NORTH END OF ST.CATHARINES.THIS 2 +1 BEDROOM BACKSLPIT SEMI IS IDEAL FOR EMPTY NESTERS OR FIRST TIME BUYERS,RENOVATORS,FLIPPERS.THIS HOME HAS SPLENTY OF LIVING SPACE,TONS OF STORAGE SPACE.IDEAL FOR BUYERS WHO ARE PREPARED TO DO COSMETIC UPDATES TO MODERN DECOR & FINISHES.PLENTY OF OPPORTUNITY TO MAKE IT YOUR OWN. MOST WINDOWS,PATIO DOOR HAVE BEEN UPDATED.FURNACE & CENTRAL AIR ARE APPROX 10 YRS OLD (BUYER TO VERIFY) PREVIOUSLY UPDATED LAMINATE FLOORS IN LIVING ROOM / DINING AREA.LOWER LEVEL UNFINISHED,HAS LAUNDRY HOOK UPS PLUS AND ADDITIONAL LARGE CRAWL SPACE FOR STORAGE. FULLY FENCED YARD, & SHED, PAVED DRIVEWAY. PROPERTY IS BEING SOLD AS IS BY THE POA'S AND HAVE NO FURTHER KNOWLEDGE OF THE STATE OR CONDITION OF THE PROPERTY.OFFERS ACCEPTED ANYTIME. BEING SOLD BY POA AS PER FORM 244 MIN. 24 HR IRREVOCABLE FOR FAMILY DISCUSSION AND SIGNING. (SIGNING PHYSICALLY NO INTERNET) (id:15265)
$499,800 For sale
- MLS® Number
- X12361151
- Type
- Single Family
- Building Type
- House
- Bedrooms
- 3
- Bathrooms
- 1
- Parking
- 2
- SQ Footage
- 700 - 1,100 ft2
- Cooling
- Central Air Conditioning
- Heating
- Forced Air
Property Details
| MLS® Number | X12361151 |
| Property Type | Single Family |
| Community Name | 446 - Fairview |
| AmenitiesNearBy | Public Transit, Schools |
| EquipmentType | Water Heater - Gas, Water Heater |
| ParkingSpaceTotal | 2 |
| RentalEquipmentType | Water Heater - Gas, Water Heater |
| Structure | Shed |
Parking
| No Garage |
Land
| Acreage | No |
| FenceType | Fenced Yard |
| LandAmenities | Public Transit, Schools |
| Sewer | Sanitary Sewer |
| SizeDepth | 100 Ft ,3 In |
| SizeFrontage | 32 Ft ,6 In |
| SizeIrregular | 32.5 X 100.3 Ft |
| SizeTotalText | 32.5 X 100.3 Ft|under 1/2 Acre |
| SoilType | Clay |
| ZoningDescription | R2 |
Building
| BathroomTotal | 1 |
| BedroomsAboveGround | 2 |
| BedroomsBelowGround | 1 |
| BedroomsTotal | 3 |
| Age | 51 To 99 Years |
| Appliances | Water Meter, Dryer, Stove, Washer, Refrigerator |
| BasementDevelopment | Unfinished |
| BasementType | N/a (unfinished) |
| ConstructionStyleAttachment | Semi-detached |
| ConstructionStyleSplitLevel | Backsplit |
| CoolingType | Central Air Conditioning |
| ExteriorFinish | Aluminum Siding |
| FlooringType | Concrete |
| FoundationType | Poured Concrete |
| HeatingFuel | Natural Gas |
| HeatingType | Forced Air |
| SizeInterior | 700 - 1,100 Ft2 |
| Type | House |
| UtilityWater | Municipal Water |
Utilities
| Cable | Available |
| Electricity | Available |
| Sewer | Available |
Rooms
| Level | Type | Length | Width | Dimensions |
|---|---|---|---|---|
| Main Level | Living Room | 6.43 m | 3.96 m | 6.43 m x 3.96 m |
| Main Level | Dining Room | Measurements not available | ||
| Main Level | Kitchen | 4.02 m | 2.38 m | 4.02 m x 2.38 m |
| Sub-basement | Utility Room | 7.01 m | 6.4 m | 7.01 m x 6.4 m |
| Sub-basement | Other | 6.4 m | 4.57 m | 6.4 m x 4.57 m |
| Upper Level | Primary Bedroom | 3.96 m | 2.96 m | 3.96 m x 2.96 m |
| Upper Level | Bedroom 2 | 2.4 m | 2.19 m | 2.4 m x 2.19 m |
| Upper Level | Bathroom | Measurements not available | ||
| Ground Level | Bedroom 3 | 3.96 m | 2.9 m | 3.96 m x 2.9 m |
| Ground Level | Family Room | 3.96 m | 3.41 m | 3.96 m x 3.41 m |
Location Map
Interested In Seeing This property?Get in touch with a Davids & Delaat agent
I'm Interested In62 Allan Drive
"*" indicates required fields
