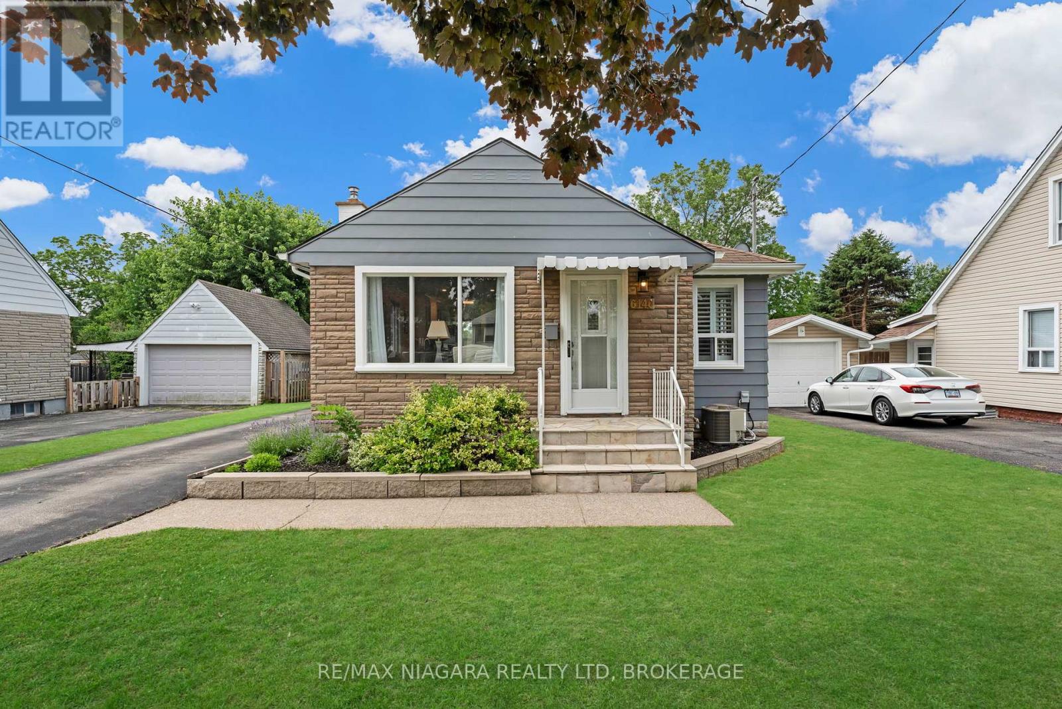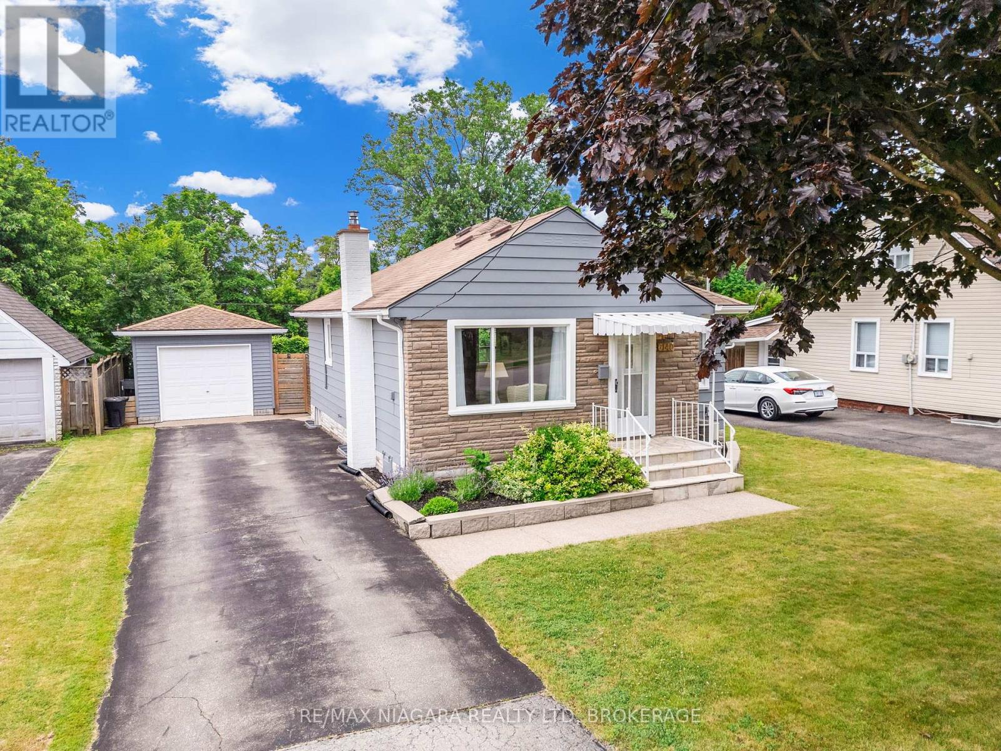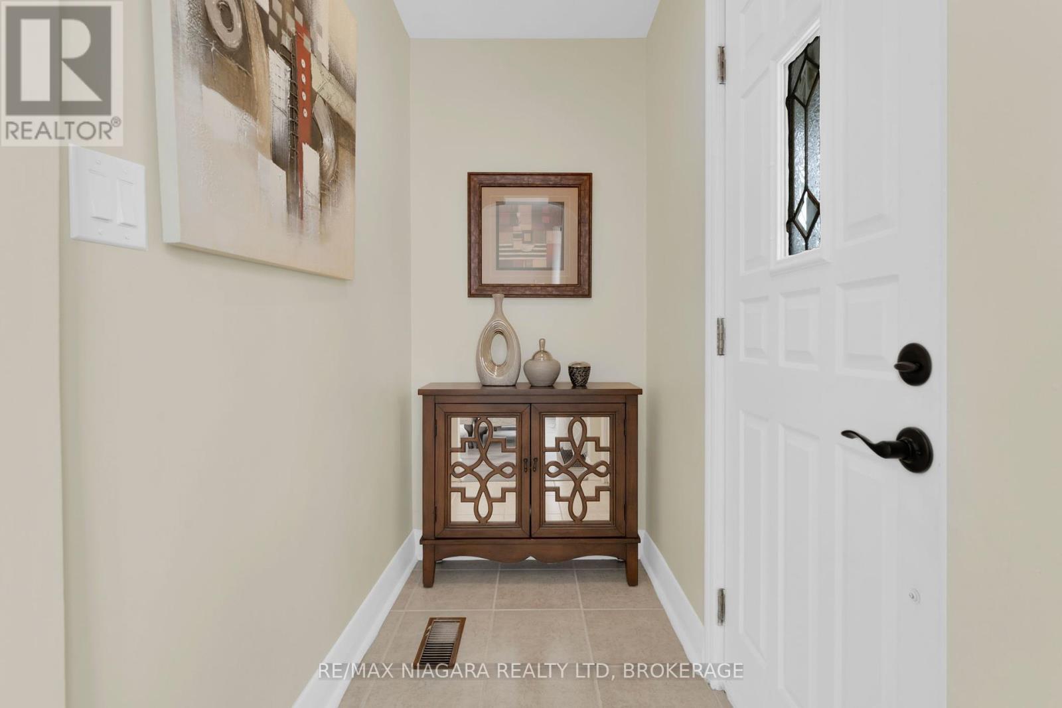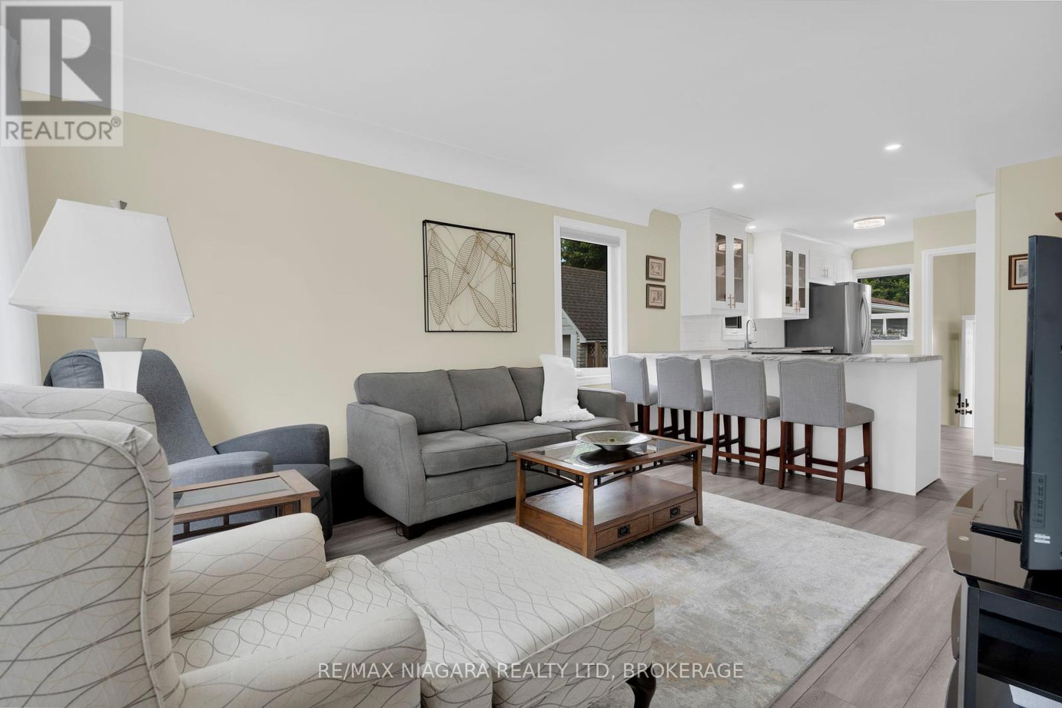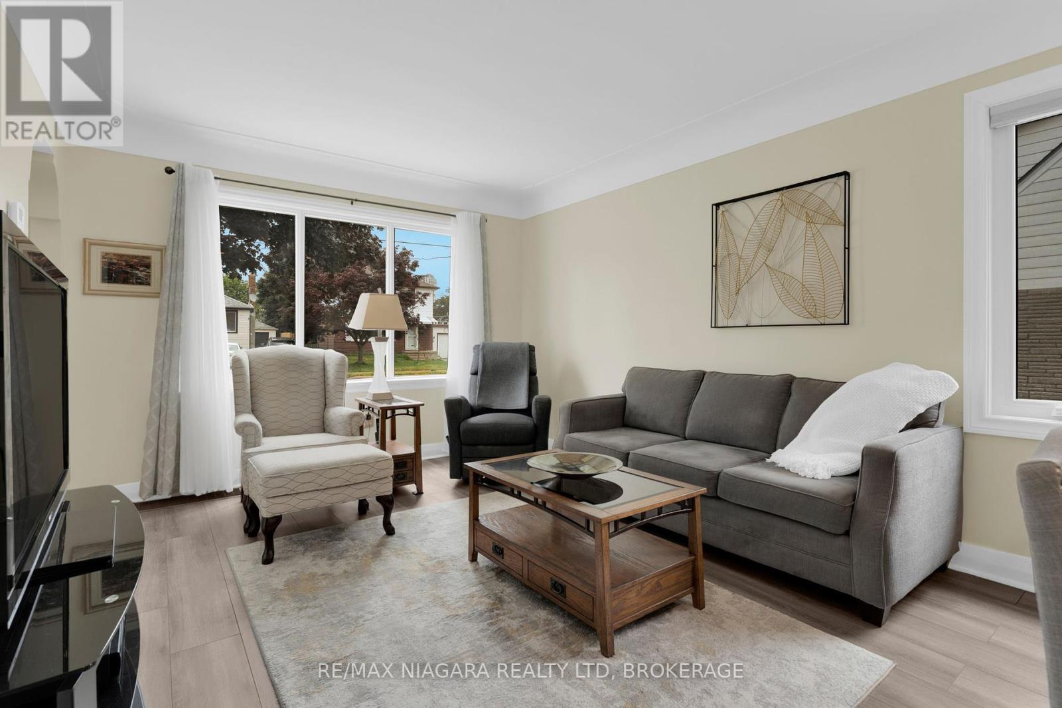6140 Collins Drive
Niagara Falls, Ontario L2G 2S2
Welcome to 6140 Collins Drive - a charming bungalow nestled in a quiet, family-friendly pocket of Niagara Falls. Set on a deep 124ft lot, this two bed, one bath home showcases true pride of ownership. The main level features an open-concept layout that's been thoughtfully renovated, including a new eat-in kitchen with high-end appliances (2023), new windows and custom made California shutters (2025), offering a bright and modern living space. With updated finishes and a well kept interior, this home is genuinely move-in ready. The finished basement provides additional living space, storage, and a spacious laundry room with a new washer & dryer set (2023). Step outside to enjoy a beautifully maintained backyard - the perfect space to relax, garden, or entertain on warm summer days. Located close to schools, parks, shopping, and major amenities, this home is a fantastic opportunity in a peaceful, low-traffic neighbourhood. (id:15265)
Open House
This property has open houses!
Saturday, July 5
Starts at: 12:00 pm
Ends at: 2:00 pm
$574,900 For sale
- MLS® Number
- X12254387
- Type
- Single Family
- Building Type
- House
- Bedrooms
- 2
- Bathrooms
- 1
- Parking
- 4
- SQ Footage
- 700 - 1,100 ft2
- Style
- Bungalow
- Cooling
- Central Air Conditioning
- Heating
- Forced Air
Property Details
| MLS® Number | X12254387 |
| Property Type | Single Family |
| Community Name | 217 - Arad/Fallsview |
| ParkingSpaceTotal | 4 |
Parking
| Detached Garage | |
| Garage |
Land
| Acreage | No |
| Sewer | Sanitary Sewer |
| SizeDepth | 124 Ft ,6 In |
| SizeFrontage | 48 Ft ,3 In |
| SizeIrregular | 48.3 X 124.5 Ft |
| SizeTotalText | 48.3 X 124.5 Ft |
| ZoningDescription | R1c |
Building
| BathroomTotal | 1 |
| BedroomsAboveGround | 2 |
| BedroomsTotal | 2 |
| Age | 51 To 99 Years |
| Appliances | Garage Door Opener Remote(s), Range, Water Heater, Water Meter, Dryer, Washer, Window Coverings |
| ArchitecturalStyle | Bungalow |
| BasementDevelopment | Finished |
| BasementType | Full (finished) |
| ConstructionStyleAttachment | Detached |
| CoolingType | Central Air Conditioning |
| ExteriorFinish | Concrete Block, Stone |
| FoundationType | Block |
| HeatingFuel | Natural Gas |
| HeatingType | Forced Air |
| StoriesTotal | 1 |
| SizeInterior | 700 - 1,100 Ft2 |
| Type | House |
| UtilityWater | Municipal Water |
Rooms
| Level | Type | Length | Width | Dimensions |
|---|---|---|---|---|
| Basement | Recreational, Games Room | 6.93 m | 3.23 m | 6.93 m x 3.23 m |
| Basement | Laundry Room | 7.04 m | 3.3 m | 7.04 m x 3.3 m |
| Main Level | Bedroom | 3.46 m | 3.1 m | 3.46 m x 3.1 m |
| Main Level | Bedroom 2 | 3.48 m | 2.82 m | 3.48 m x 2.82 m |
| Main Level | Bathroom | 2.39 m | 1.98 m | 2.39 m x 1.98 m |
| Main Level | Living Room | 4.27 m | 3.38 m | 4.27 m x 3.38 m |
| Main Level | Kitchen | 5.18 m | 2.51 m | 5.18 m x 2.51 m |
Location Map
Interested In Seeing This property?Get in touch with a Davids & Delaat agent
I'm Interested In6140 Collins Drive
"*" indicates required fields
