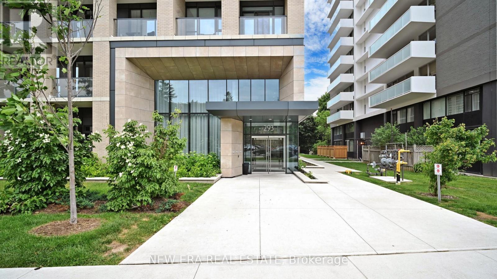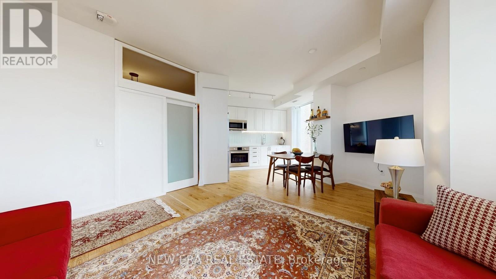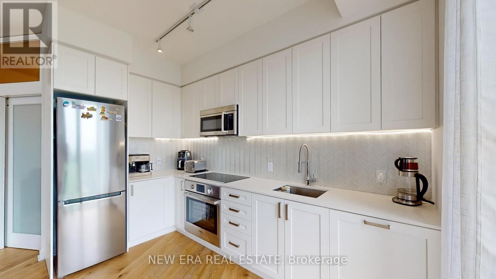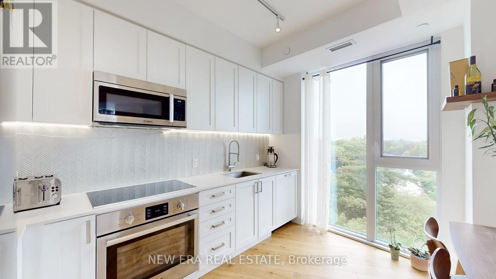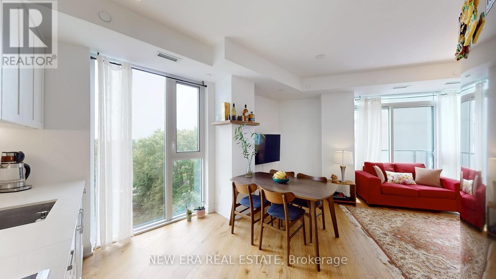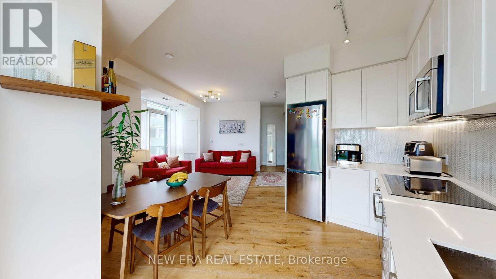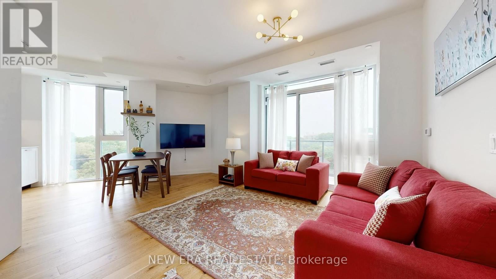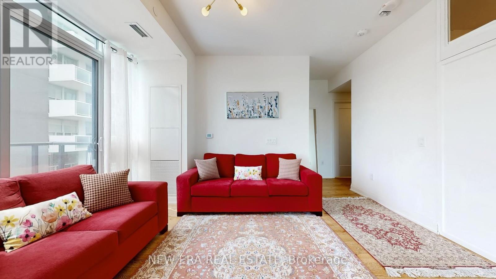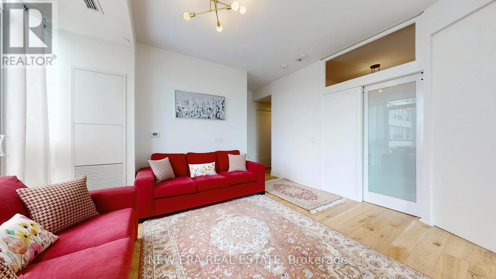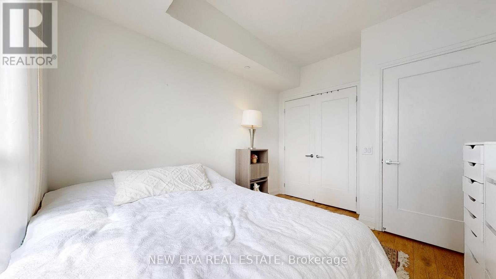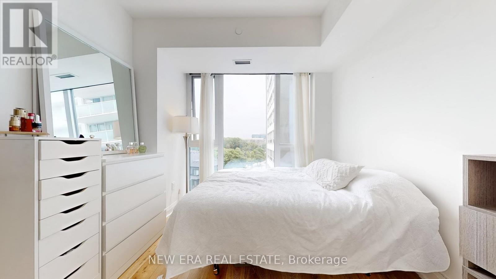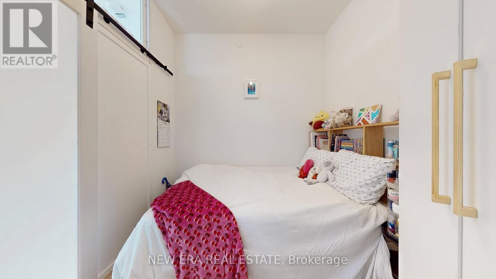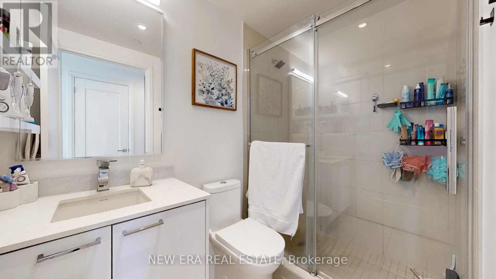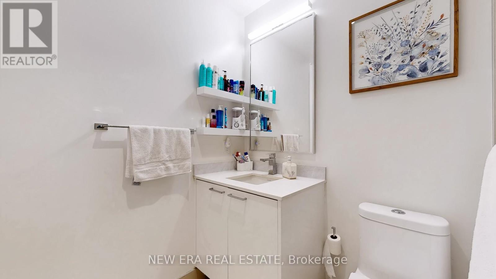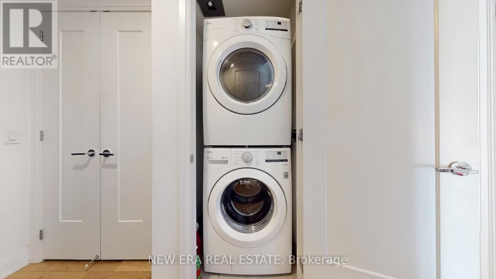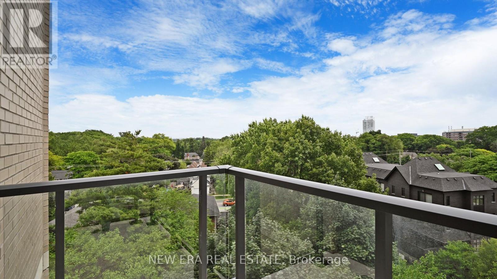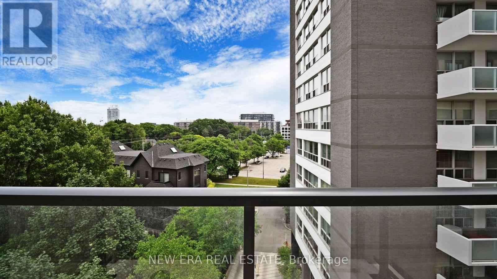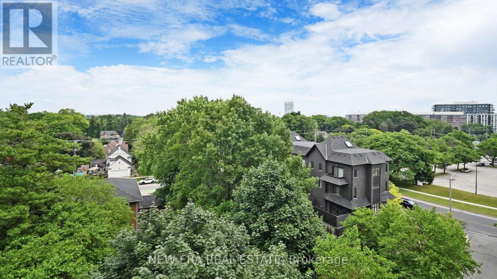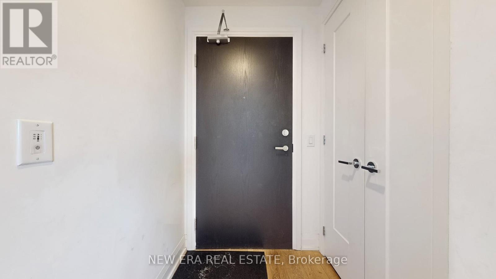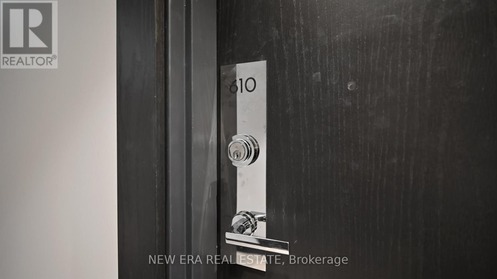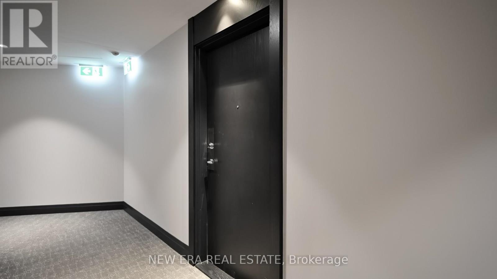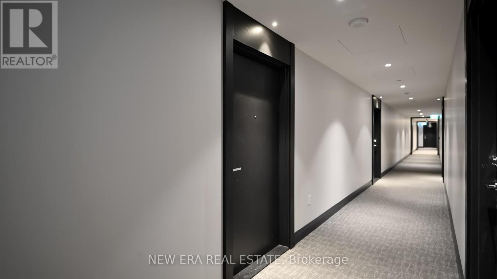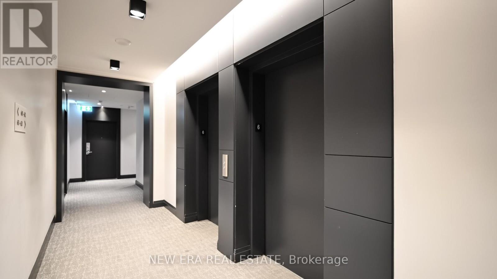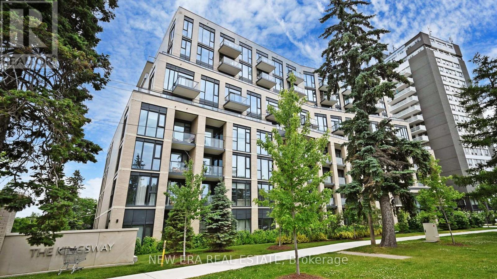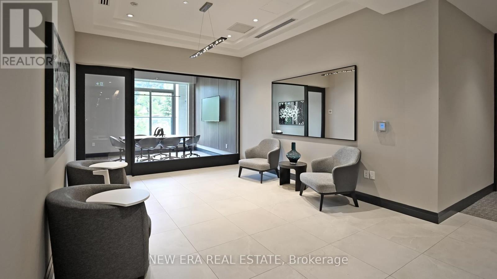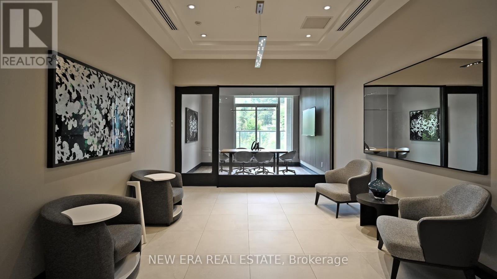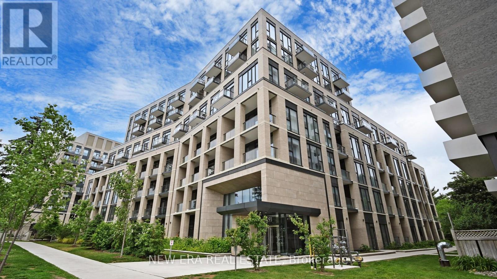
610 - 293 The Kingsway
Toronto, Ontario M9A 0E8
Welcome to this exclusive corner unit in a renowned building, The Kingsway! The unit features many upgrades and includes a private den with a closet and sliding doors, that makes it feel like a second bedroom. Boasting 693 sq ft of living space, and a beautiful South/East serene view, this unit is complete with thoughtfully designed interiors and access to magnificent amenities, including the areas most expansive private fitness studio, a grand rooftop terrace with cozy lounges, BBQs, concierge service, a pet-spa, guest suites and more. This exquisite unit is offered with the added convenience of 1 parking space and a private locker, providing a full turnkey living experience. Top School District and quick access to major roadways, highways, and TTC and transit. Bike along the Humber River!! Shop in a delightful bakery or enjoy your day at a local country club. This prestigious and highly desirable neighbourhood is designed for those who like to live well! (id:15265)
$670,000 For sale
- MLS® Number
- W12253616
- Type
- Single Family
- Building Type
- Apartment
- Bedrooms
- 2
- Bathrooms
- 1
- Parking
- 1
- SQ Footage
- 600 - 699 ft2
- Cooling
- Central Air Conditioning
- Heating
- Forced Air
Property Details
| MLS® Number | W12253616 |
| Property Type | Single Family |
| Community Name | Edenbridge-Humber Valley |
| AmenitiesNearBy | Golf Nearby, Place Of Worship, Public Transit, Schools |
| CommunityFeatures | Pet Restrictions |
| Features | Elevator, Balcony |
| ParkingSpaceTotal | 1 |
Parking
| Underground | |
| Garage |
Land
| Acreage | No |
| LandAmenities | Golf Nearby, Place Of Worship, Public Transit, Schools |
| ZoningDescription | R4 |
Building
| BathroomTotal | 1 |
| BedroomsAboveGround | 1 |
| BedroomsBelowGround | 1 |
| BedroomsTotal | 2 |
| Age | 0 To 5 Years |
| Amenities | Exercise Centre, Recreation Centre, Visitor Parking, Storage - Locker, Security/concierge |
| Appliances | Dishwasher, Dryer, Microwave, Stove, Washer, Window Coverings, Refrigerator |
| CoolingType | Central Air Conditioning |
| ExteriorFinish | Concrete |
| FlooringType | Hardwood |
| HeatingFuel | Natural Gas |
| HeatingType | Forced Air |
| SizeInterior | 600 - 699 Ft2 |
| Type | Apartment |
Rooms
| Level | Type | Length | Width | Dimensions |
|---|---|---|---|---|
| Main Level | Dining Room | 4.11 m | 5.43 m | 4.11 m x 5.43 m |
| Main Level | Living Room | 4.11 m | 5.43 m | 4.11 m x 5.43 m |
| Main Level | Kitchen | 3.68 m | 1.93 m | 3.68 m x 1.93 m |
| Main Level | Primary Bedroom | 3.43 m | 3.05 m | 3.43 m x 3.05 m |
| Main Level | Den | 2.46 m | 2.71 m | 2.46 m x 2.71 m |
Location Map
Interested In Seeing This property?Get in touch with a Davids & Delaat agent
I'm Interested In610 - 293 The Kingsway
"*" indicates required fields
