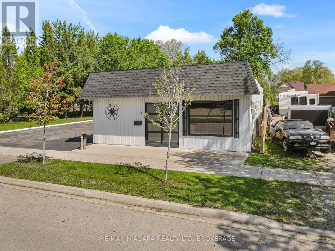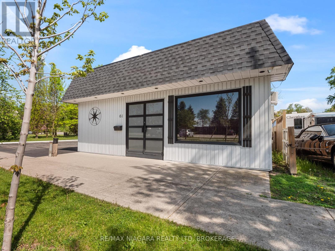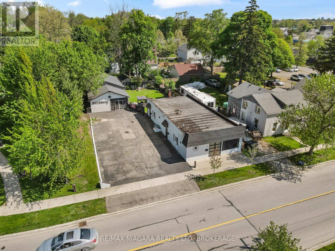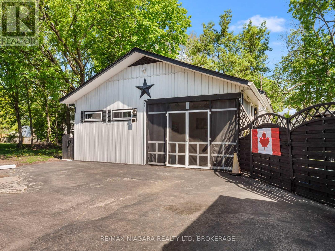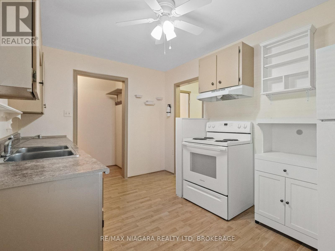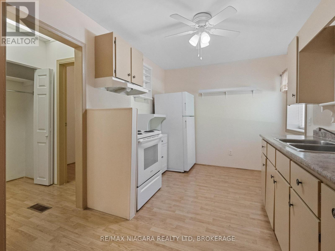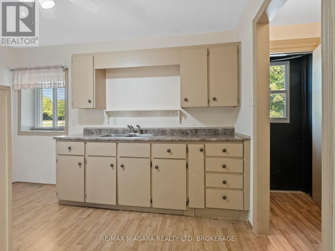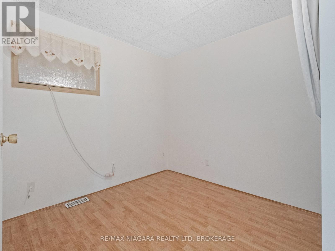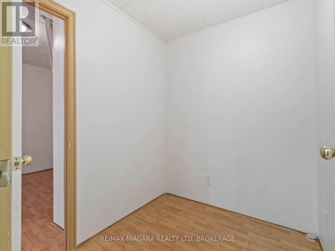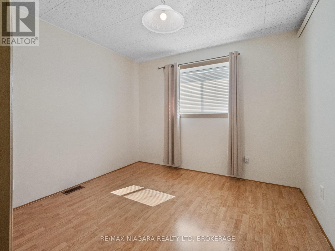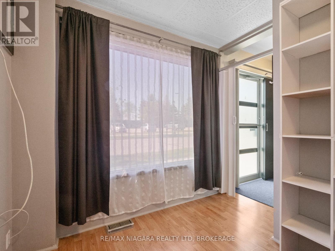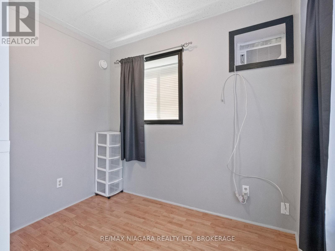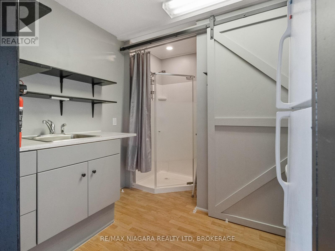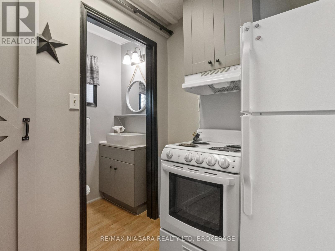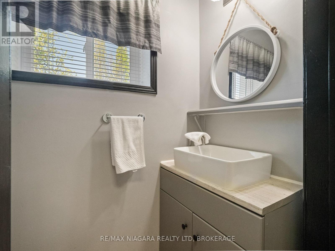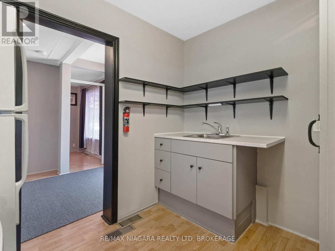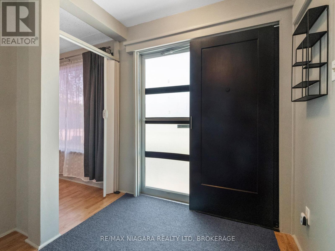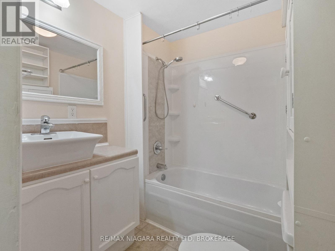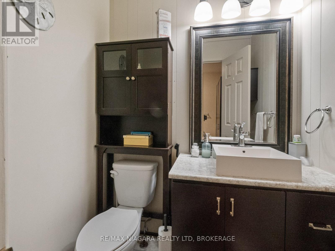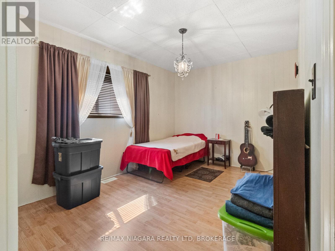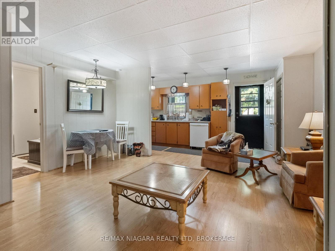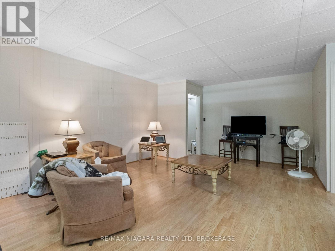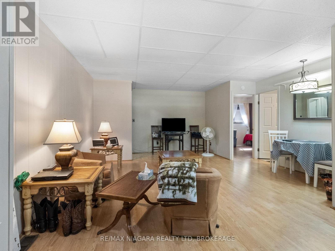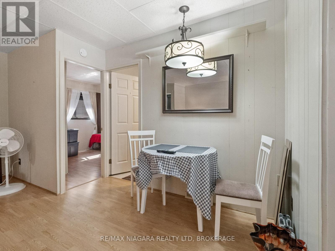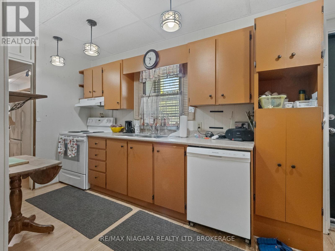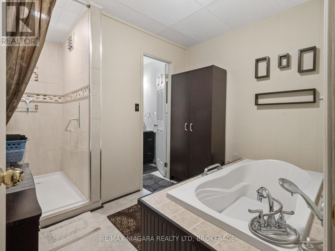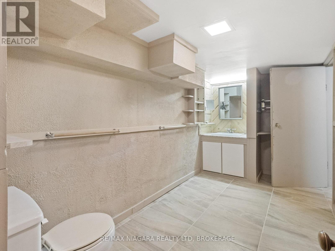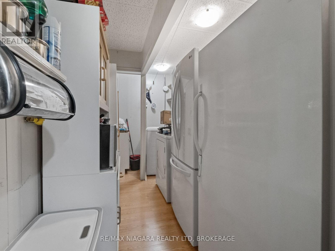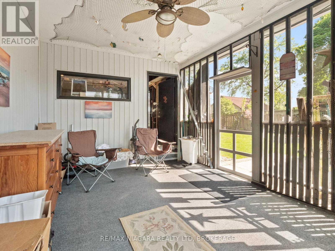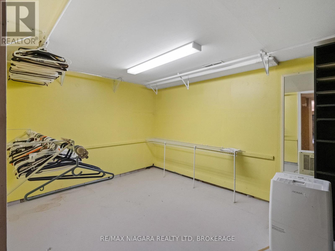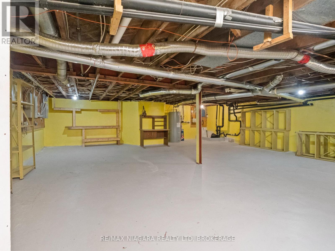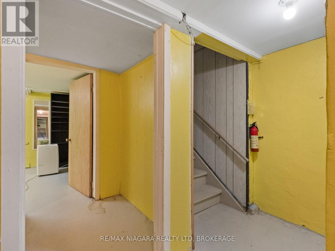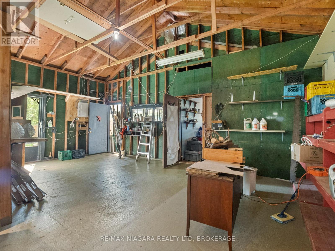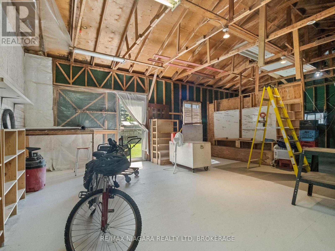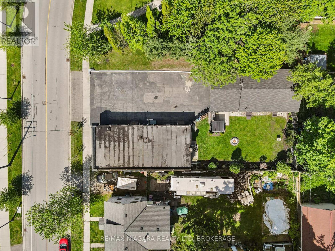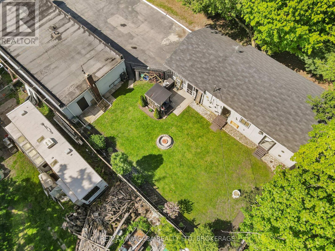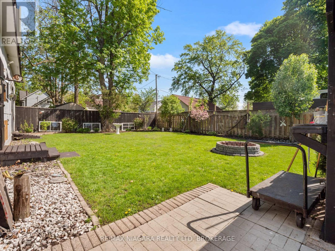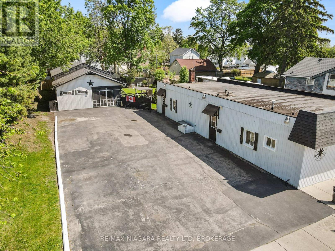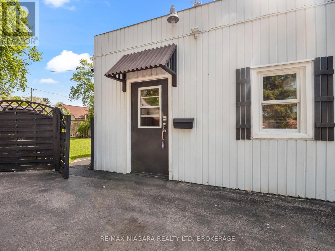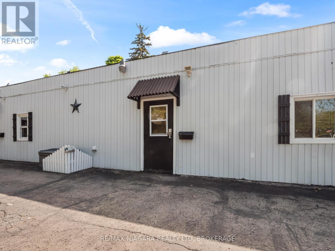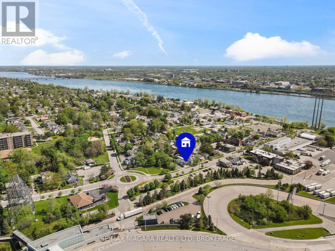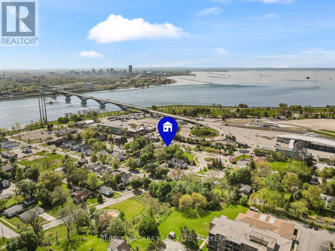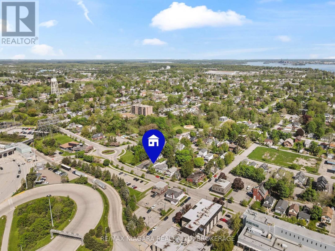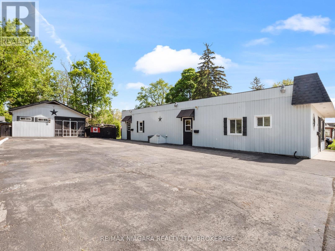
61 Queen Street
Fort Erie, Ontario L2A 1T7
Truly unique opportunity for homeowners, investors, or entrepreneurs. This versatile property features an owner-occupied unit plus two additional residential units, offering flexible living and income potential. The spacious owner's unit boasts exclusive access to a full basement spanning the entire building, providing exceptional storage or workspace options. Meanwhile, the two additional residential units are currently vacant, allowing for immediate occupancy or tenant selection. Adding to the appeal, the existing zoning (RM1-595) permits the operation of a small business from the front unit, making this an ideal setup for those seeking a live-work opportunity. At the rear of the property, you'll find a large detached structure that includes a covered porch, a workshop, and plenty of additional storage space perfect for hobbyists, entrepreneurs, or those simply needing extra room. It also has a separate electrical service and a Plug hook up for an RV. Located just a short walk from the Niagara River Parkway and the Friendship Trail, outdoor enthusiasts will love the easy access to scenic trails and waterfront activities. Plus, with proximity to shopping, restaurants, and convenient QEW access, everyday needs and commuting are a breeze. Don't miss this rare opportunity to own a multi-functional property in a prime location! Roof shingles on the garage / shop are less than 5 years old. Specific zoning (RM1-595) permits a Take-out Restaurant Use shall be limited to selling ready-to-eat items that do not require commercial kitchen equipment, such as coffee, tea, ice cream, muffins, and cookies prepared off-site. (id:15265)
$535,000 For sale
- MLS® Number
- X12373939
- Type
- Single Family
- Building Type
- House
- Bedrooms
- 3
- Bathrooms
- 3
- Parking
- 11
- SQ Footage
- 1,500 - 2,000 ft2
- Style
- Bungalow
- Cooling
- Central Air Conditioning
- Heating
- Forced Air
- Landscape
- Landscaped
Property Details
| MLS® Number | X12373939 |
| Property Type | Single Family |
| Community Name | 332 - Central |
| AmenitiesNearBy | Marina, Park, Place Of Worship |
| Features | Level Lot, Open Space, Flat Site, Level, Paved Yard |
| ParkingSpaceTotal | 11 |
| Structure | Workshop |
Parking
| Detached Garage | |
| Garage |
Land
| Acreage | No |
| LandAmenities | Marina, Park, Place Of Worship |
| LandscapeFeatures | Landscaped |
| Sewer | Sanitary Sewer |
| SizeDepth | 132 Ft |
| SizeFrontage | 66 Ft |
| SizeIrregular | 66 X 132 Ft |
| SizeTotalText | 66 X 132 Ft |
| SurfaceWater | River/stream |
Building
| BathroomTotal | 3 |
| BedroomsAboveGround | 3 |
| BedroomsTotal | 3 |
| Appliances | Water Heater, Water Meter |
| ArchitecturalStyle | Bungalow |
| BasementDevelopment | Partially Finished |
| BasementType | Full (partially Finished) |
| ConstructionStyleAttachment | Detached |
| CoolingType | Central Air Conditioning |
| ExteriorFinish | Vinyl Siding |
| FoundationType | Concrete |
| HeatingFuel | Natural Gas |
| HeatingType | Forced Air |
| StoriesTotal | 1 |
| SizeInterior | 1,500 - 2,000 Ft2 |
| Type | House |
| UtilityWater | Municipal Water |
Rooms
| Level | Type | Length | Width | Dimensions |
|---|---|---|---|---|
| Basement | Utility Room | 8.05 m | 7.95 m | 8.05 m x 7.95 m |
| Basement | Other | 3.78 m | 3 m | 3.78 m x 3 m |
| Basement | Other | 2.43 m | 3.6 m | 2.43 m x 3.6 m |
| Basement | Bathroom | 3.56 m | 1.74 m | 3.56 m x 1.74 m |
| Main Level | Living Room | 4.9168 m | 1.67 m | 4.9168 m x 1.67 m |
| Main Level | Living Room | 2.76 m | 2.73 m | 2.76 m x 2.73 m |
| Main Level | Kitchen | 3.94 m | 1.84 m | 3.94 m x 1.84 m |
| Main Level | Bedroom | 2.8 m | 2.16 m | 2.8 m x 2.16 m |
| Main Level | Bathroom | 1.4 m | 0.85 m | 1.4 m x 0.85 m |
| Main Level | Kitchen | 1.67 m | 1.68 m | 1.67 m x 1.68 m |
| Main Level | Workshop | 9.88 m | 7.1 m | 9.88 m x 7.1 m |
| Main Level | Sunroom | 4.74 m | 3.43 m | 4.74 m x 3.43 m |
| Main Level | Workshop | 4.8 m | 3.55 m | 4.8 m x 3.55 m |
| Main Level | Bedroom | 3.9 m | 2.79 m | 3.9 m x 2.79 m |
| Main Level | Bathroom | 3.55 m | 2.79 m | 3.55 m x 2.79 m |
| Main Level | Laundry Room | 4.99 m | 1.5 m | 4.99 m x 1.5 m |
| Main Level | Living Room | 4 m | 3.1 m | 4 m x 3.1 m |
| Main Level | Kitchen | 2.75 m | 3.84 m | 2.75 m x 3.84 m |
| Main Level | Bedroom | 3 m | 2.75 m | 3 m x 2.75 m |
| Main Level | Den | 2.13 m | 1.85 m | 2.13 m x 1.85 m |
| Main Level | Bathroom | 1.96 m | 1.66 m | 1.96 m x 1.66 m |
Location Map
Interested In Seeing This property?Get in touch with a Davids & Delaat agent
I'm Interested In61 Queen Street
"*" indicates required fields
