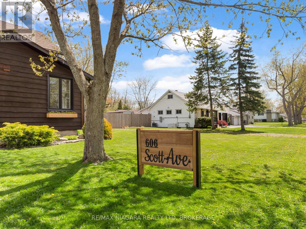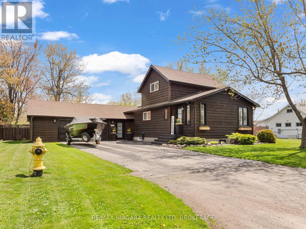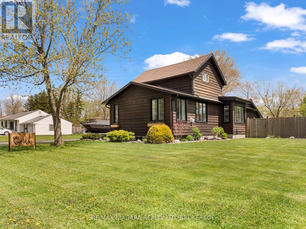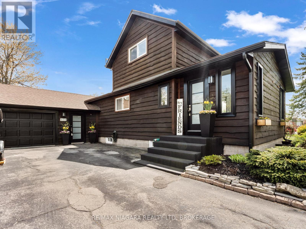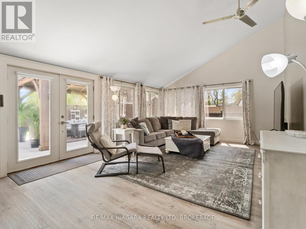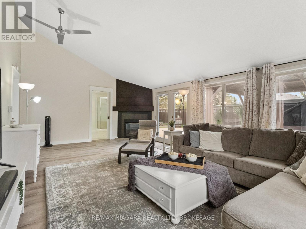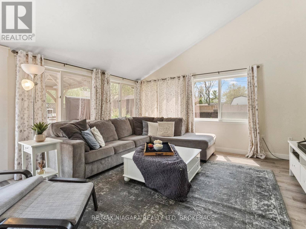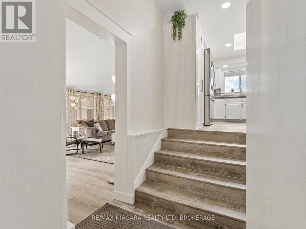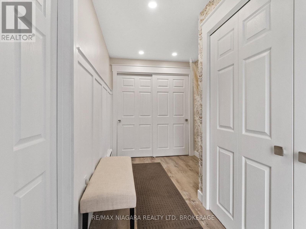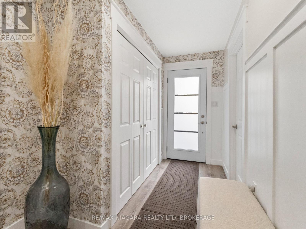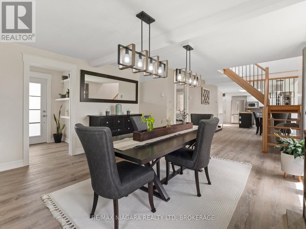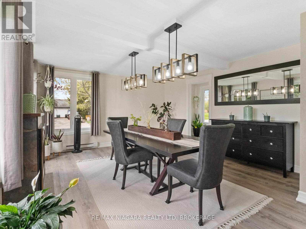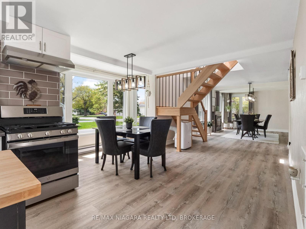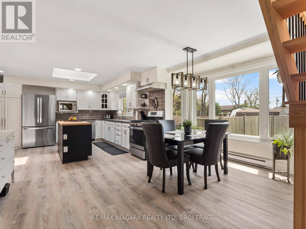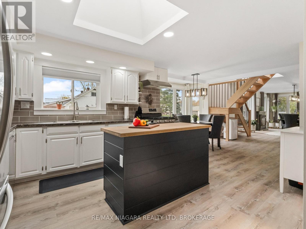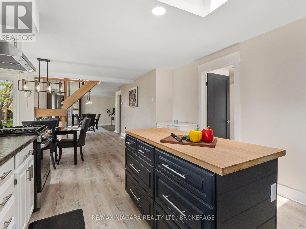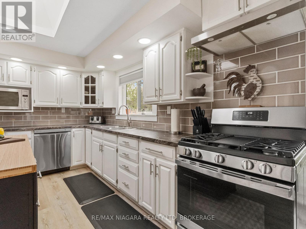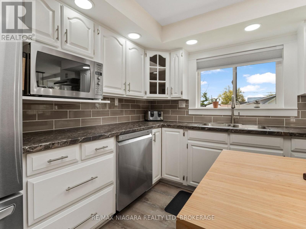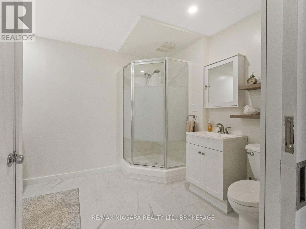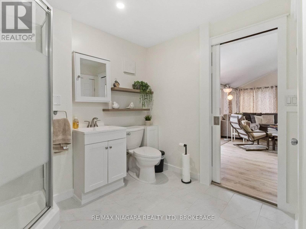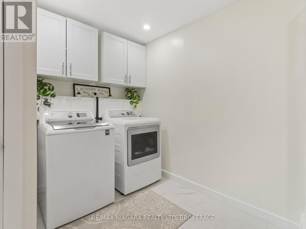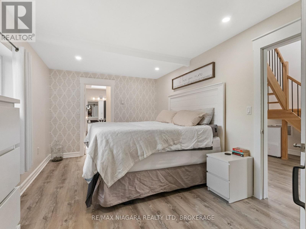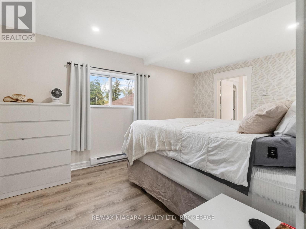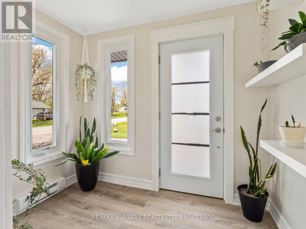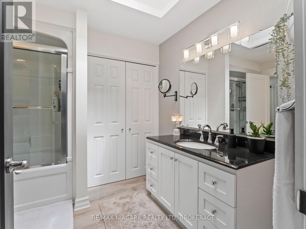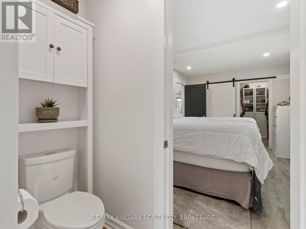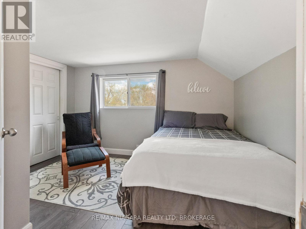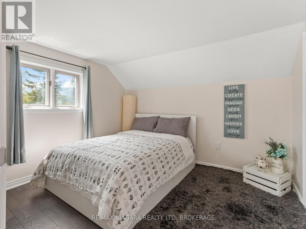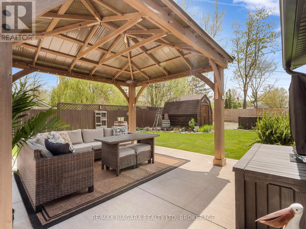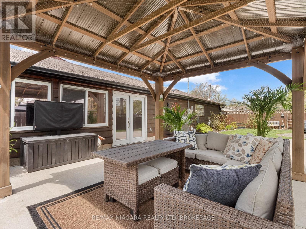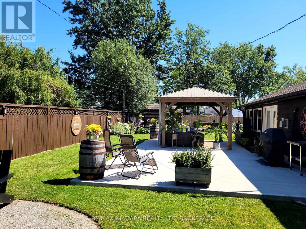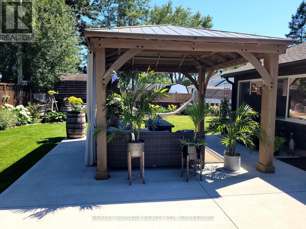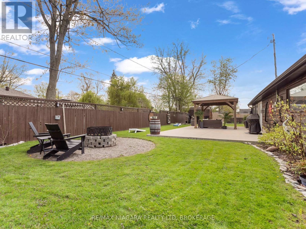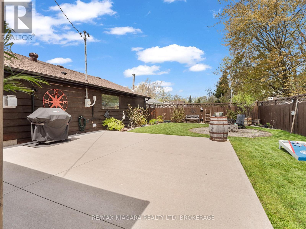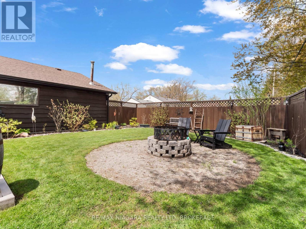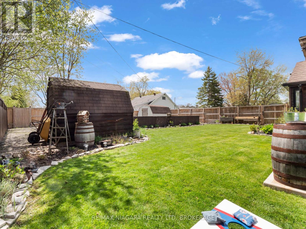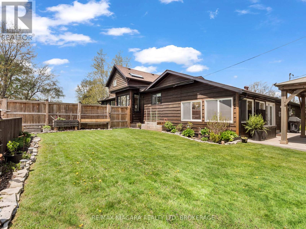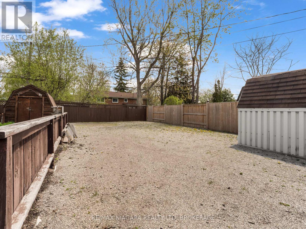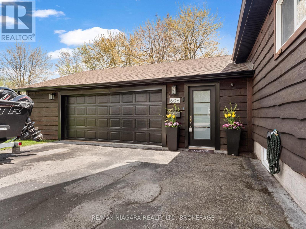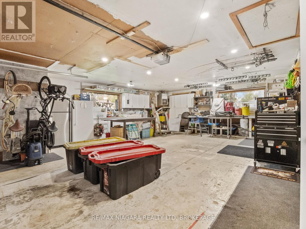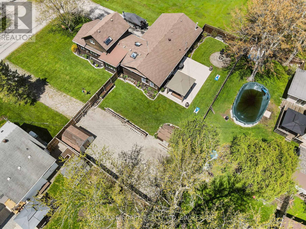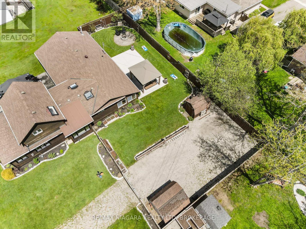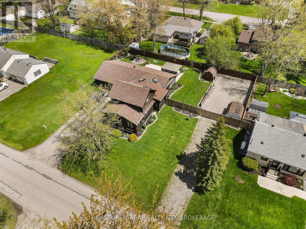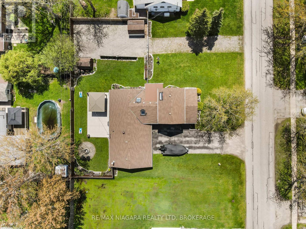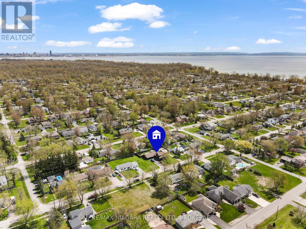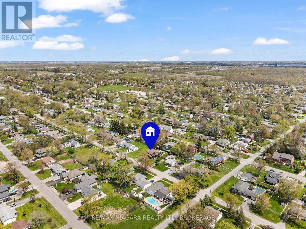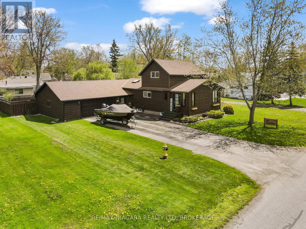
606 Scott Avenue
Fort Erie, Ontario L2A 5G2
Beautifully updated and move-in ready home situated on a rare 119-foot-wide lot in a desirable neighborhood. Extensively renovated with thoughtful attention to detail for modern-day living, this home blends style, comfort, and functionality perfect for families, downsizers, or multigenerational households. Inside, you'll find three bedrooms, including a spacious main-floor primary suite with a generous walk-in closet. The heart of the home is the bright and inviting main living space, currently styled as a formal dining room with a gas fireplace easily adaptable to suit your lifestyle, whether as a dining area, sitting room, or open-concept living room. The updated kitchen is well-equipped and flows seamlessly into the main space, creating an ideal setting for both daily life and entertaining. At the rear of the home, a large recreation room with vaulted ceilings and a corner gas fireplace offers a versatile second living area, complete with a second full 3-piece bath perfect for guests, teens, or even in-law potential. Step outside to enjoy the fully fenced yard, complete with a large concrete patio and charming gazebo. The well-maintained, mature gardens add beauty and privacy, creating a peaceful outdoor retreat. Additional highlights include main-floor laundry, a heated and insulated attached garage, and two separate driveways one of which is gated and ideal for RVs, boats, or extra parking. This layout provides excellent flexibility and even the possibility of a secondary unit or multigenerational living setup.606 Scott Street offers the best of both worlds modern updates and timeless charm, all on an oversized lot with room to grow. (id:15265)
$798,900 For sale
- MLS® Number
- X12436759
- Type
- Single Family
- Building Type
- House
- Bedrooms
- 3
- Bathrooms
- 2
- Parking
- 8
- SQ Footage
- 1,500 - 2,000 ft2
- Fireplace
- Fireplace
- Cooling
- Wall Unit
- Heating
- Radiant Heat
- Landscape
- Landscaped
Property Details
| MLS® Number | X12436759 |
| Property Type | Single Family |
| Community Name | 334 - Crescent Park |
| AmenitiesNearBy | Golf Nearby, Hospital, Park, Place Of Worship, Schools |
| Features | Lighting, Paved Yard, Gazebo |
| ParkingSpaceTotal | 8 |
| Structure | Patio(s), Shed |
Parking
| Attached Garage | |
| Garage |
Land
| AccessType | Year-round Access |
| Acreage | No |
| FenceType | Fully Fenced |
| LandAmenities | Golf Nearby, Hospital, Park, Place Of Worship, Schools |
| LandscapeFeatures | Landscaped |
| Sewer | Sanitary Sewer |
| SizeDepth | 110 Ft |
| SizeFrontage | 119 Ft |
| SizeIrregular | 119 X 110 Ft |
| SizeTotalText | 119 X 110 Ft|under 1/2 Acre |
| SurfaceWater | Lake/pond |
| ZoningDescription | R1 |
Building
| BathroomTotal | 2 |
| BedroomsAboveGround | 3 |
| BedroomsTotal | 3 |
| Age | 51 To 99 Years |
| Amenities | Fireplace(s), Separate Heating Controls |
| Appliances | Water Heater, Water Meter |
| BasementDevelopment | Unfinished |
| BasementType | Crawl Space (unfinished) |
| ConstructionStyleAttachment | Detached |
| CoolingType | Wall Unit |
| ExteriorFinish | Wood |
| FireProtection | Smoke Detectors |
| FireplacePresent | Yes |
| FireplaceTotal | 2 |
| FoundationType | Block, Concrete |
| HeatingFuel | Natural Gas |
| HeatingType | Radiant Heat |
| StoriesTotal | 2 |
| SizeInterior | 1,500 - 2,000 Ft2 |
| Type | House |
| UtilityWater | Municipal Water |
Rooms
| Level | Type | Length | Width | Dimensions |
|---|---|---|---|---|
| Second Level | Bedroom | 4.67 m | 3.81 m | 4.67 m x 3.81 m |
| Second Level | Bedroom | 5.08 m | 4.01 m | 5.08 m x 4.01 m |
| Main Level | Foyer | 3.99 m | 1.14 m | 3.99 m x 1.14 m |
| Main Level | Foyer | 2.59 m | 1.71 m | 2.59 m x 1.71 m |
| Main Level | Living Room | 7.22 m | 3.99 m | 7.22 m x 3.99 m |
| Main Level | Bathroom | 2.86 m | 2.23 m | 2.86 m x 2.23 m |
| Main Level | Dining Room | 4.26 m | 2.74 m | 4.26 m x 2.74 m |
| Main Level | Kitchen | 4 m | 3.6 m | 4 m x 3.6 m |
| Main Level | Bathroom | 3.5 m | 2.16 m | 3.5 m x 2.16 m |
| Main Level | Recreational, Games Room | 6.58 m | 4.29 m | 6.58 m x 4.29 m |
| Main Level | Bedroom | 4.57 m | 3.14 m | 4.57 m x 3.14 m |
Location Map
Interested In Seeing This property?Get in touch with a Davids & Delaat agent
I'm Interested In606 Scott Avenue
"*" indicates required fields
