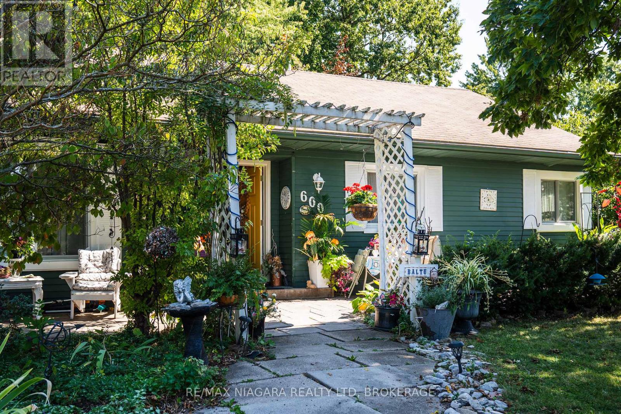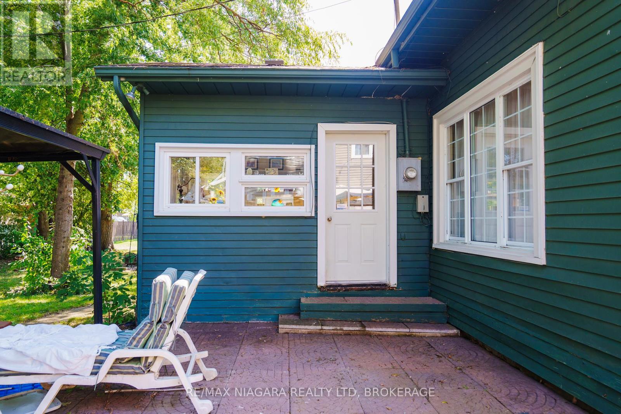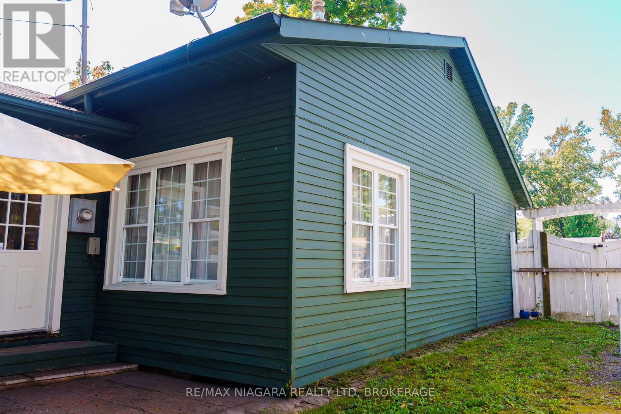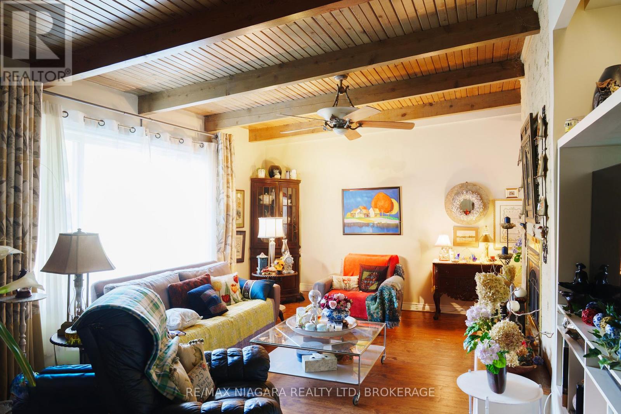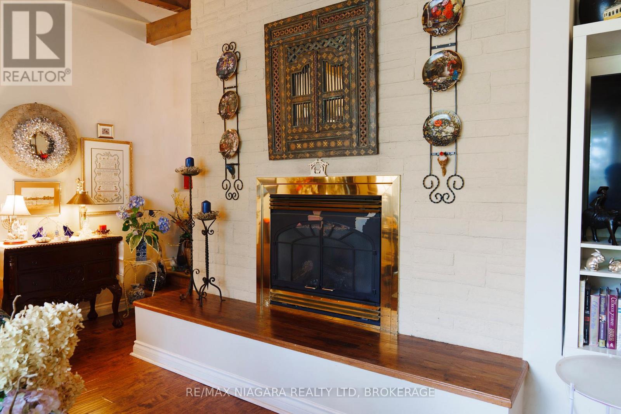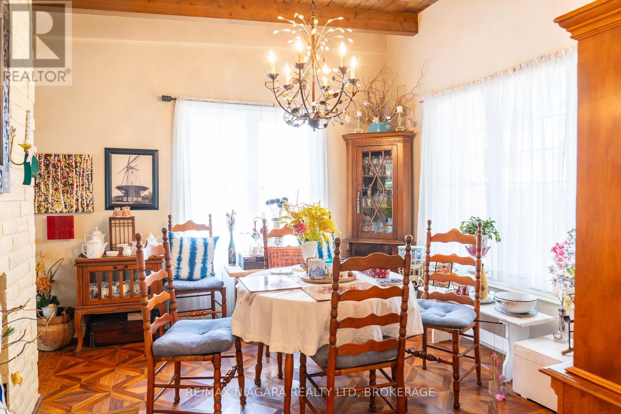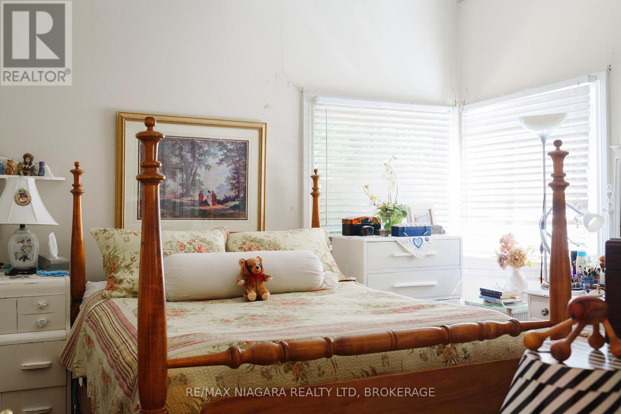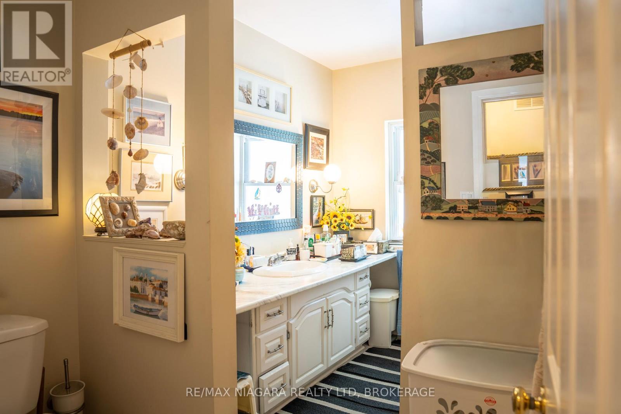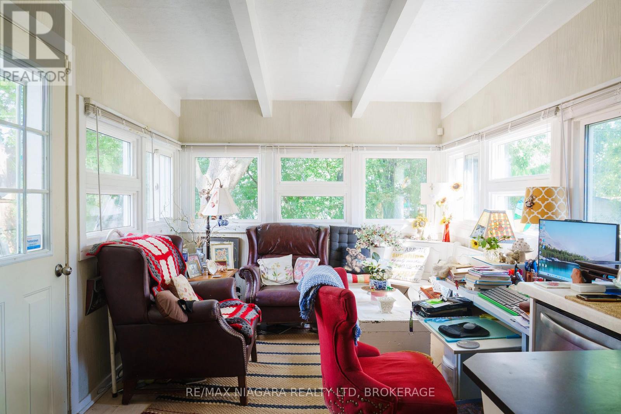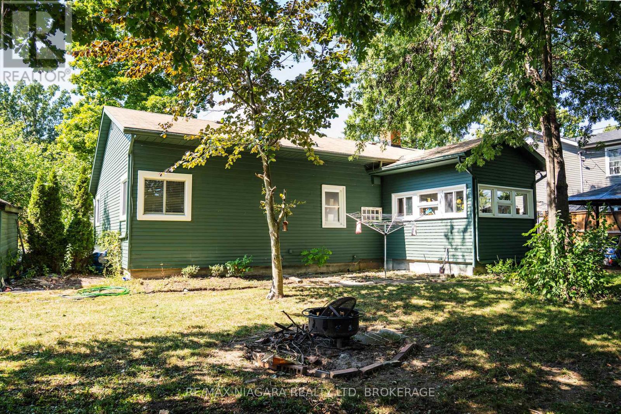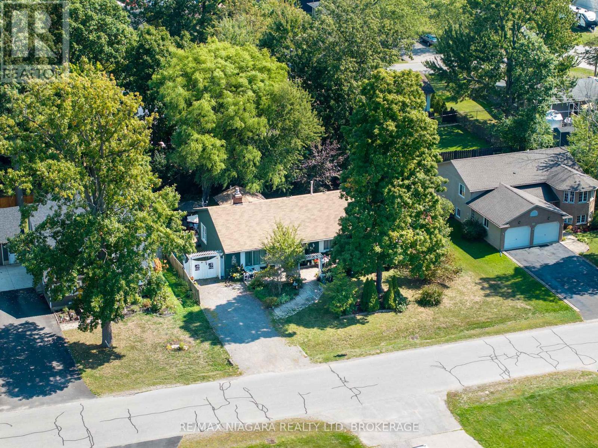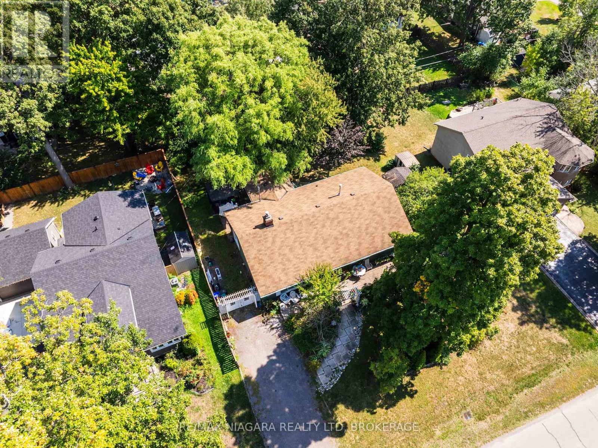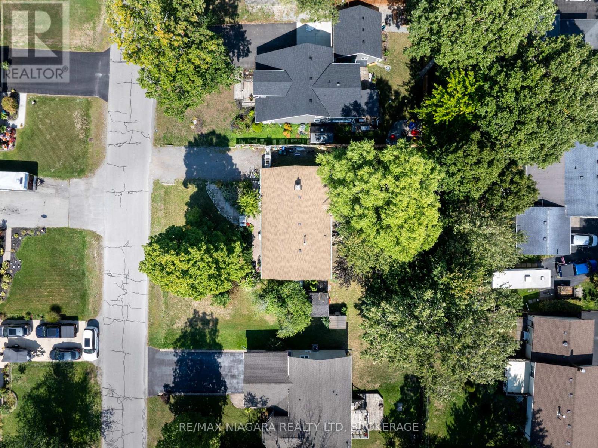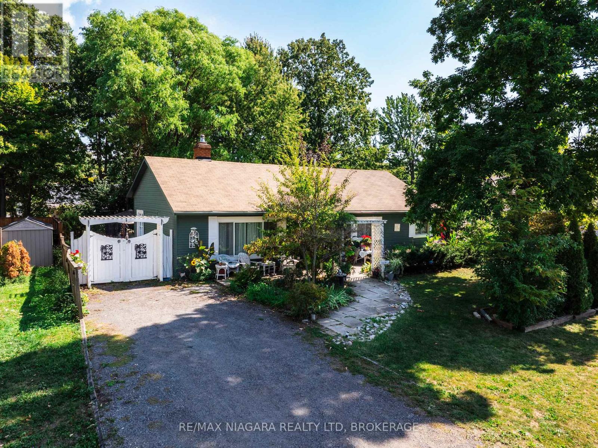
600 Lakeview Road
Fort Erie, Ontario L2A 4W7
Relaxed living awaits in this lovely 3-bedroom, 2-bathroom bungalow, ideally located in Crescent Park just minutes from the beach! With spacious 9 ft, beamed ceilings throughout, the front foyer welcomes you into a warm and cozy living area with double-sided gas fireplace. The primary bedroom offers a two-piece ensuite, with two additional bedrooms that can also be used for office or hobby space, depending on your needs. The light-filled sunroom offers a space to relax and unwind, conveniently leading out to a backyard patio, where you can enjoy a morning coffee and soak up some sunshine. A spacious double-wide lot offers plenty of room to entertain or simply enjoy the outdoors. This is a great location within walking distance of Crescent Beach and in close proximity to several golf courses, Fort Erie Leisureplex, schools, and all amenities. Quick access to the QEW and Peace Bridge provide added convenience. Whether you are a first-time buyer, downsizing, or looking for a move-in-ready home, this home is definitely a must-see. (id:15265)
$499,000 For sale
- MLS® Number
- X12415840
- Type
- Single Family
- Building Type
- House
- Bedrooms
- 3
- Bathrooms
- 2
- Parking
- 4
- SQ Footage
- 1,100 - 1,500 ft2
- Style
- Bungalow
- Fireplace
- Fireplace
- Cooling
- Central Air Conditioning
- Heating
- Forced Air
Property Details
| MLS® Number | X12415840 |
| Property Type | Single Family |
| Community Name | 334 - Crescent Park |
| AmenitiesNearBy | Beach, Golf Nearby, Marina |
| EquipmentType | Water Heater, Water Heater - Gas, Air Conditioner, Furnace |
| ParkingSpaceTotal | 4 |
| RentalEquipmentType | Water Heater, Water Heater - Gas, Air Conditioner, Furnace |
| Structure | Shed |
Parking
| No Garage |
Land
| Acreage | No |
| FenceType | Partially Fenced |
| LandAmenities | Beach, Golf Nearby, Marina |
| Sewer | Sanitary Sewer |
| SizeDepth | 110 Ft ,4 In |
| SizeFrontage | 88 Ft ,2 In |
| SizeIrregular | 88.2 X 110.4 Ft |
| SizeTotalText | 88.2 X 110.4 Ft |
Building
| BathroomTotal | 2 |
| BedroomsAboveGround | 3 |
| BedroomsTotal | 3 |
| Age | 51 To 99 Years |
| Amenities | Fireplace(s) |
| Appliances | Water Heater, Dishwasher, Dryer, Stove, Window Coverings, Refrigerator |
| ArchitecturalStyle | Bungalow |
| BasementType | None |
| ConstructionStyleAttachment | Detached |
| CoolingType | Central Air Conditioning |
| ExteriorFinish | Aluminum Siding |
| FireplacePresent | Yes |
| FireplaceTotal | 1 |
| FireplaceType | Insert |
| FoundationType | Block |
| HalfBathTotal | 1 |
| HeatingFuel | Natural Gas |
| HeatingType | Forced Air |
| StoriesTotal | 1 |
| SizeInterior | 1,100 - 1,500 Ft2 |
| Type | House |
| UtilityWater | Municipal Water |
Utilities
| Cable | Available |
| Electricity | Installed |
| Sewer | Installed |
Rooms
| Level | Type | Length | Width | Dimensions |
|---|---|---|---|---|
| Main Level | Living Room | 6 m | 3.8 m | 6 m x 3.8 m |
| Main Level | Dining Room | 3.5 m | 3.2 m | 3.5 m x 3.2 m |
| Main Level | Sunroom | 2.8 m | 4.2 m | 2.8 m x 4.2 m |
| Main Level | Kitchen | 3.3 m | 3.4 m | 3.3 m x 3.4 m |
| Main Level | Primary Bedroom | 3.93 m | 3.59 m | 3.93 m x 3.59 m |
| Main Level | Bedroom 2 | 3.26 m | 2.29 m | 3.26 m x 2.29 m |
| Main Level | Bedroom 3 | 2.77 m | 3.29 m | 2.77 m x 3.29 m |
| Main Level | Bathroom | 2.04 m | 3.44 m | 2.04 m x 3.44 m |
| Main Level | Bathroom | 1.76 m | 1.76 m | 1.76 m x 1.76 m |
| Main Level | Foyer | 3.84 m | 1.55 m | 3.84 m x 1.55 m |
Location Map
Interested In Seeing This property?Get in touch with a Davids & Delaat agent
I'm Interested In600 Lakeview Road
"*" indicates required fields
