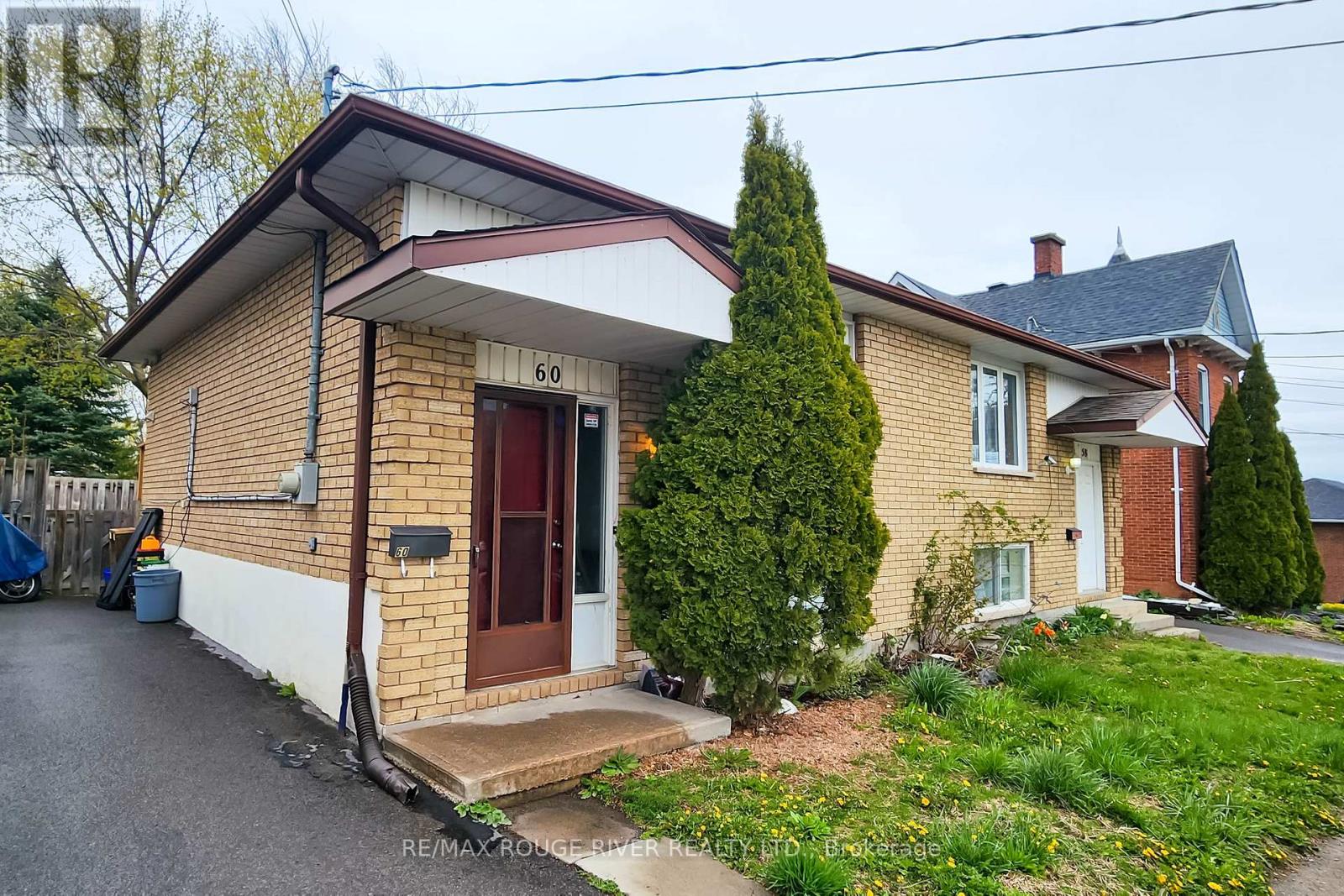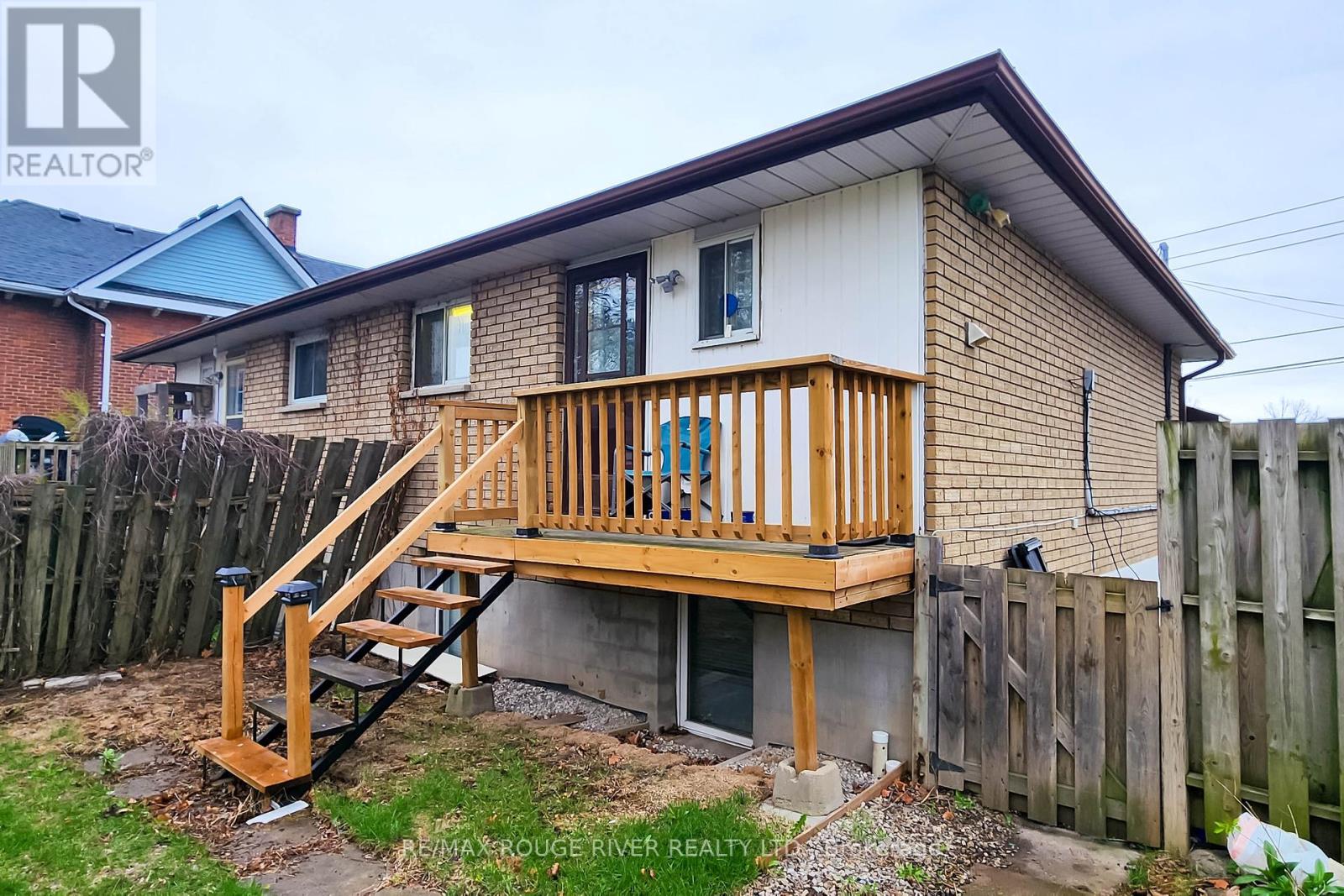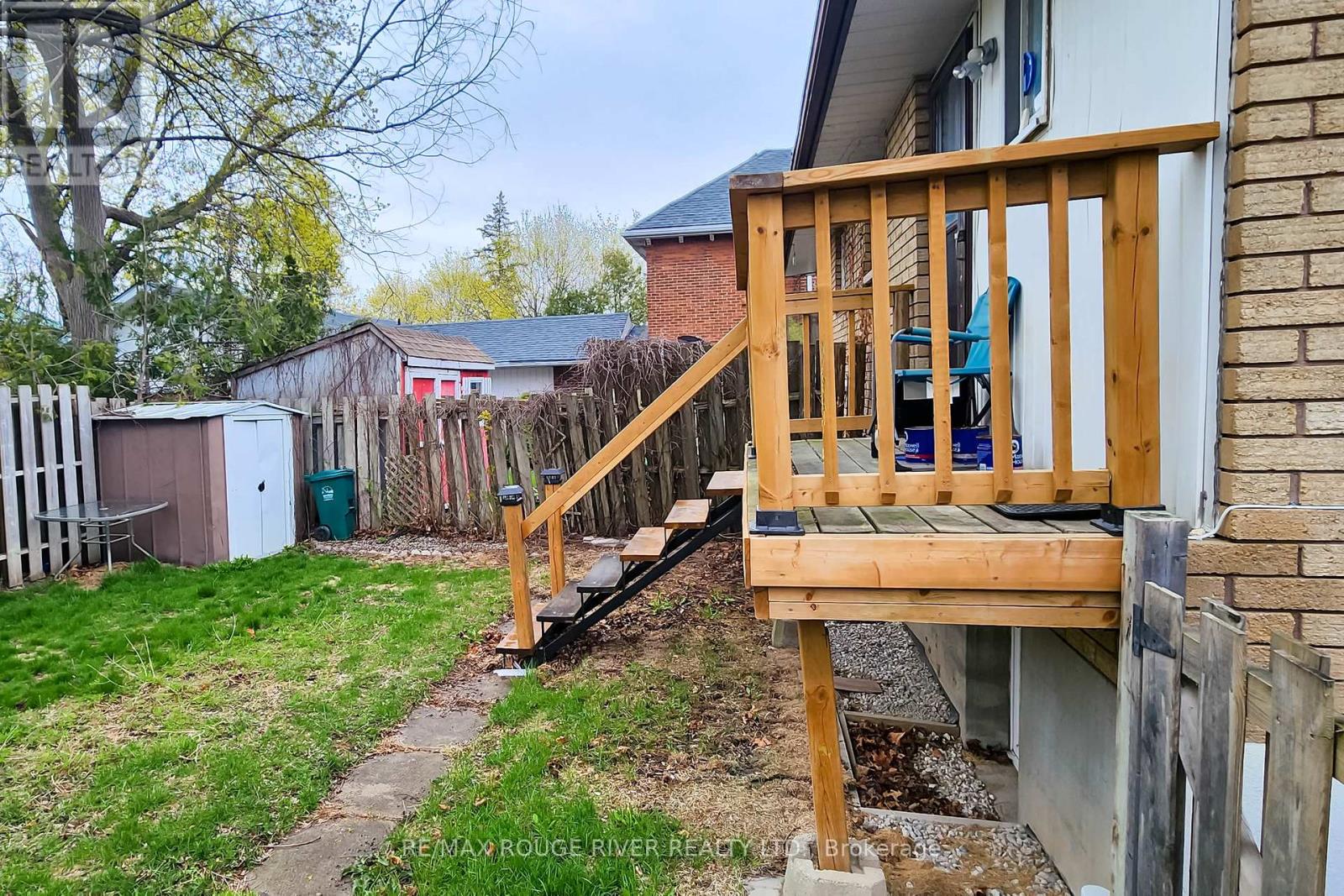
60 Catharine Street
Belleville, Ontario K8P 1L7
Calling all investors and first time home buyers! If you are looking for a freehold property that will not break the bank and is screaming with potential, this is it! For buyers, why rent when you can own your own place? For investors, this property can be a great addition to your portfolio! This semi-detached home is conveniently located close to the heart of downtown Belleville, access to public transit, schools, restaurants, parks and major highways. This home features an extra bedroom in the main level that can easily be converted back to a living area. A spacious kitchen in the main and 3 ample sized bedrooms in the basement. It is currently tenanted with 4 AAA individual renters providing positive monthly cash-flow for the current owner. Tenants can leave or stay. Form N11 for all tenants have been signed. Don't miss this great opportunity! **** EXTRAS **** All ELFS, Fridge, Stove, Dishwasher, Clothes Washer and Dryer (id:15265)
$369,000 For sale
- MLS® Number
- X8275320
- Type
- Single Family
- Building Type
- House
- Bedrooms
- 4
- Bathrooms
- 2
- Parking
- 2
- Style
- Bungalow
- Heating
- Baseboard Heaters
Property Details
| MLS® Number | X8275320 |
| Property Type | Single Family |
| Parking Space Total | 2 |
Land
| Acreage | No |
| Sewer | Sanitary Sewer |
| Size Depth | 81 Ft |
| Size Frontage | 35 Ft |
| Size Irregular | 35.87 X 81.69 Ft ; 35.87 X 81.69 X 36.18 X 82.20 Ft |
| Size Total Text | 35.87 X 81.69 Ft ; 35.87 X 81.69 X 36.18 X 82.20 Ft |
Building
| Bathroom Total | 2 |
| Bedrooms Above Ground | 1 |
| Bedrooms Below Ground | 3 |
| Bedrooms Total | 4 |
| Appliances | Water Heater |
| Architectural Style | Bungalow |
| Basement Development | Finished |
| Basement Type | N/a (finished) |
| Construction Style Attachment | Semi-detached |
| Exterior Finish | Brick |
| Foundation Type | Concrete |
| Half Bath Total | 1 |
| Heating Fuel | Electric |
| Heating Type | Baseboard Heaters |
| Stories Total | 1 |
| Type | House |
| Utility Water | Municipal Water |
Rooms
| Level | Type | Length | Width | Dimensions |
|---|---|---|---|---|
| Basement | Bedroom 2 | 3.78 m | 2.94 m | 3.78 m x 2.94 m |
| Basement | Bedroom 3 | 3.02 m | 2.64 m | 3.02 m x 2.64 m |
| Basement | Bedroom 4 | 3.09 m | 3.02 m | 3.09 m x 3.02 m |
| Main Level | Kitchen | 3.37 m | 1.6 m | 3.37 m x 1.6 m |
| Main Level | Bedroom | 3.3 m | 4.24 m | 3.3 m x 4.24 m |
| Main Level | Laundry Room | 5.05 m | 2 m | 5.05 m x 2 m |
Location Map
Interested In Seeing This property?Get in touch with a Davids & Delaat agent
I'm Interested In60 Catharine Street
"*" indicates required fields




