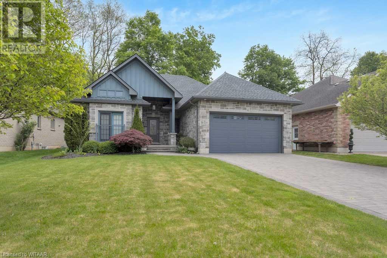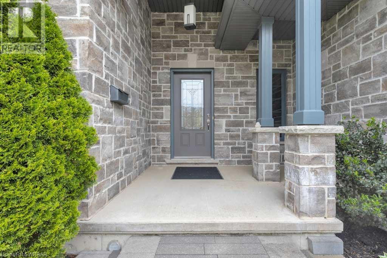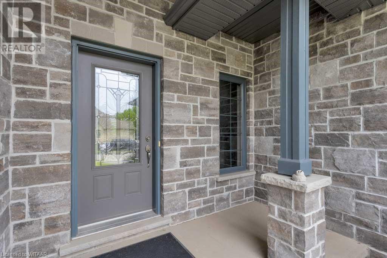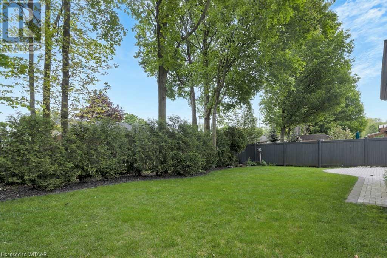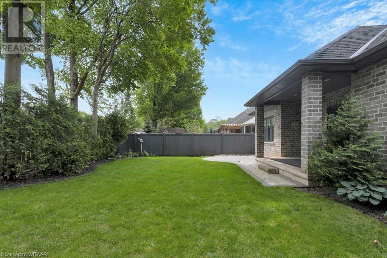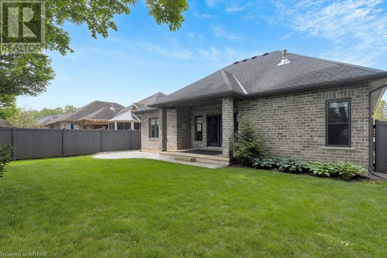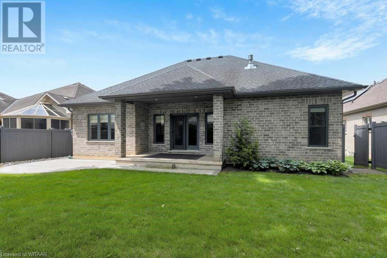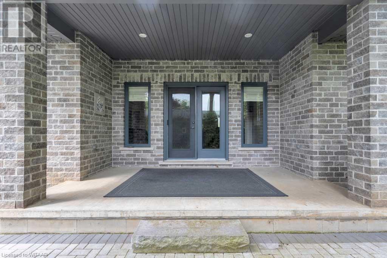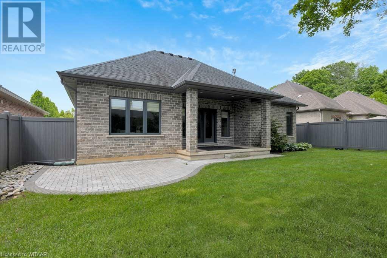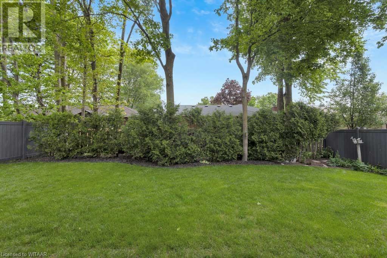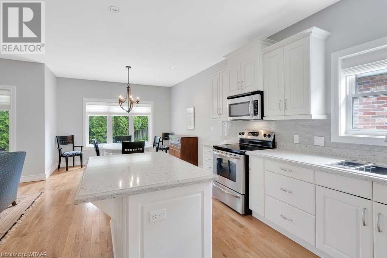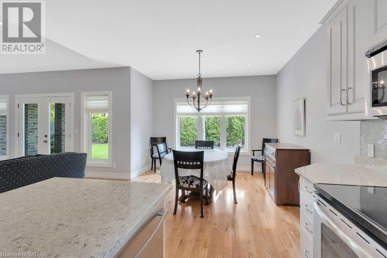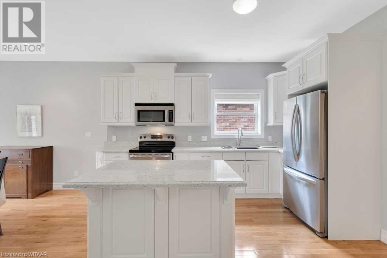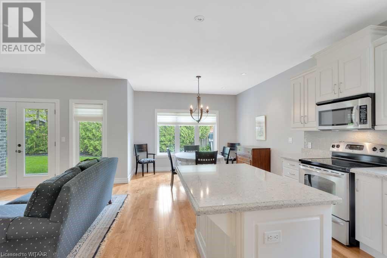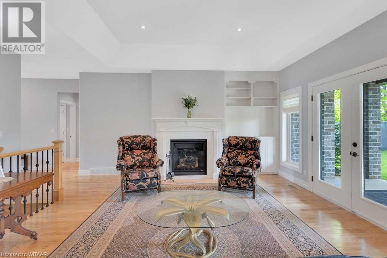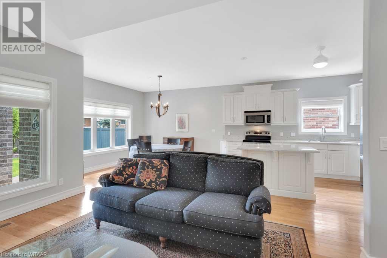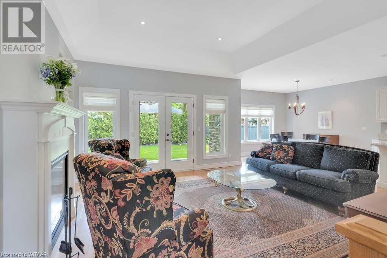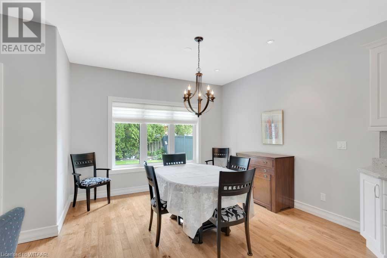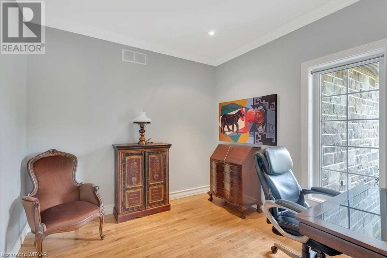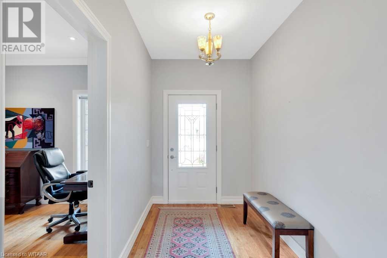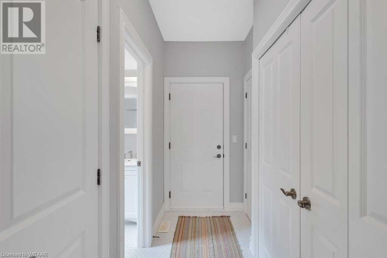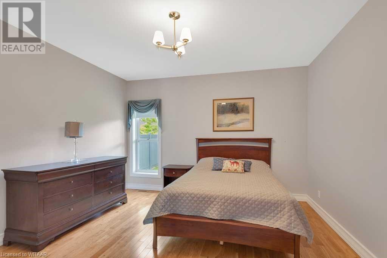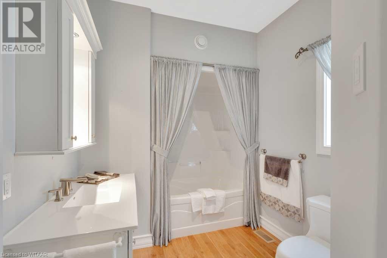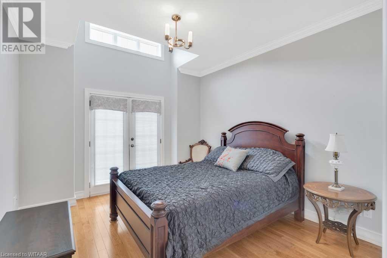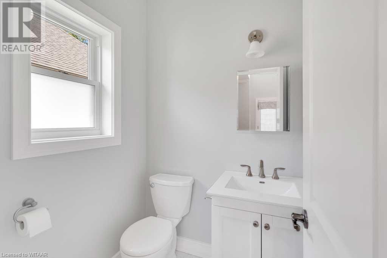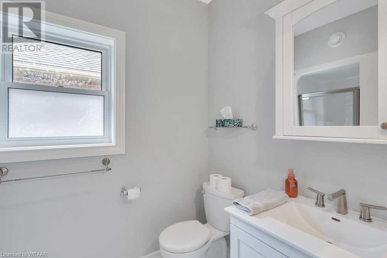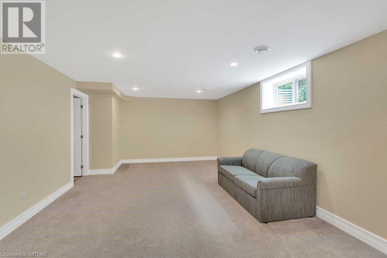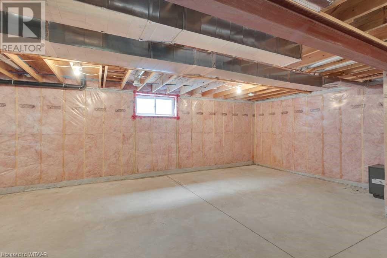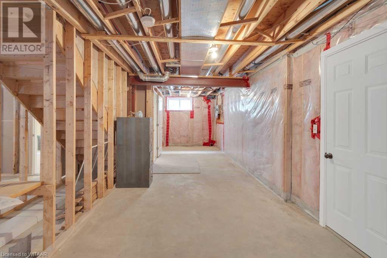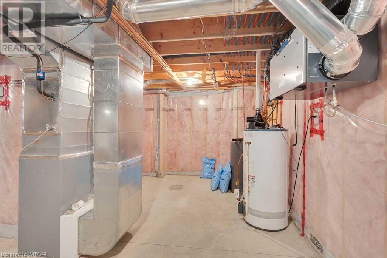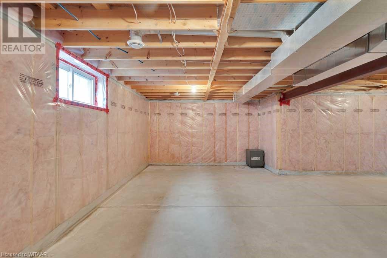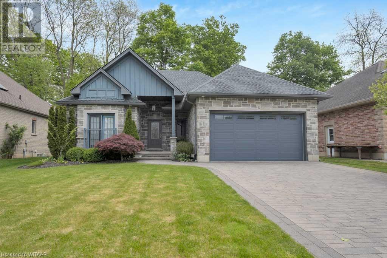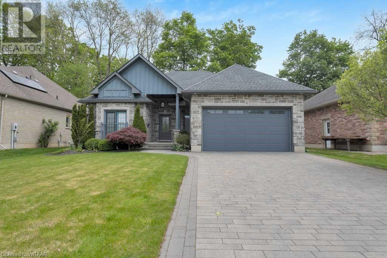
6 Wood Haven Drive Drive
Tillsonburg, Ontario N4G 0A4
Nestled in the sought-after Wood Haven subdivision, this luxury home, crafted by renowned builder Gentrac Homes, has been meticulously maintained. Situated in a tranquil area close to walking trails and downtown, this all-brick and stone bungalow exudes elegance and sophistication. Spanning over 1600 square feet on the main floor, the open-concept design features soaring 9 ft ceilings and stunning hardwood floors throughout. The chef's kitchen is a masterpiece, boasting a spacious island, granite countertops, a stylish backsplash, and stainless steel appliances. This culinary haven flows seamlessly into the dining area and an inviting living room, complete with a cozy gas fireplace and an elegant mantle. The living space extends outdoors to a covered porch, providing a perfect spot for relaxation and entertaining. This home offers ample accommodations, including an office, a bedroom with a convenient 2-piece ensuite, and a luxurious primary bedroom with a 4-piece ensuite. The main floor also features a laundry room for added convenience. The lower level is designed for family living, with a generous family room, abundant storage, and the potential to create additional finished spaces tailored to your needs. Located in a prime area close to all amenities, this exquisite residence offers the perfect blend of luxury, comfort, and convenience. (id:15265)
Photos$899,000 For sale
- MLS® Number
- 40591321
- Type
- Single Family
- Building Type
- House
- Bedrooms
- 2
- Bathrooms
- 3
- Parking
- 6
- SQ Footage
- 1916 sqft
- Constructed Date
- 2011
- Style
- Bungalow
- Fireplace
- Fireplace
- Cooling
- Central Air Conditioning
- Heating
- Forced Air
- Landscape
- Landscaped
Property Details
| MLS® Number | 40591321 |
| Property Type | Single Family |
| Amenities Near By | Golf Nearby, Park, Place Of Worship, Playground, Public Transit, Schools, Shopping |
| Communication Type | High Speed Internet |
| Community Features | Quiet Area, Community Centre |
| Equipment Type | Water Heater |
| Features | Paved Driveway, Sump Pump, Automatic Garage Door Opener |
| Parking Space Total | 6 |
| Rental Equipment Type | Water Heater |
| Structure | Porch |
Parking
| Attached Garage |
Land
| Access Type | Road Access |
| Acreage | No |
| Land Amenities | Golf Nearby, Park, Place Of Worship, Playground, Public Transit, Schools, Shopping |
| Landscape Features | Landscaped |
| Sewer | Municipal Sewage System |
| Size Depth | 120 Ft |
| Size Frontage | 56 Ft |
| Size Total Text | Under 1/2 Acre |
| Zoning Description | R1 |
Building
| Bathroom Total | 3 |
| Bedrooms Above Ground | 2 |
| Bedrooms Total | 2 |
| Appliances | Dishwasher, Dryer, Refrigerator, Stove, Washer, Microwave Built-in, Window Coverings, Garage Door Opener |
| Architectural Style | Bungalow |
| Basement Development | Partially Finished |
| Basement Type | Full (partially Finished) |
| Constructed Date | 2011 |
| Construction Style Attachment | Detached |
| Cooling Type | Central Air Conditioning |
| Exterior Finish | Brick, Stone |
| Fireplace Present | Yes |
| Fireplace Total | 1 |
| Half Bath Total | 1 |
| Heating Fuel | Natural Gas |
| Heating Type | Forced Air |
| Stories Total | 1 |
| Size Interior | 1916 Sqft |
| Type | House |
| Utility Water | Municipal Water |
Utilities
| Cable | Available |
| Electricity | Available |
| Natural Gas | Available |
| Telephone | Available |
Rooms
| Level | Type | Length | Width | Dimensions |
|---|---|---|---|---|
| Lower Level | Family Room | 13'4'' x 24'6'' | ||
| Main Level | Full Bathroom | Measurements not available | ||
| Main Level | 2pc Bathroom | Measurements not available | ||
| Main Level | 3pc Bathroom | Measurements not available | ||
| Main Level | Laundry Room | Measurements not available | ||
| Main Level | Dinette | 13'1'' x 11'2'' | ||
| Main Level | Primary Bedroom | 13'6'' x 17'5'' | ||
| Main Level | Bedroom | 11'2'' x 18'2'' | ||
| Main Level | Office | 10'4'' x 9'11'' | ||
| Main Level | Living Room | 14'10'' x 18'10'' | ||
| Main Level | Kitchen | 13'1'' x 13'3'' |
Location Map
Interested In Seeing This property?Get in touch with a Davids & Delaat agent
I'm Interested In6 Wood Haven Drive Drive
"*" indicates required fields
