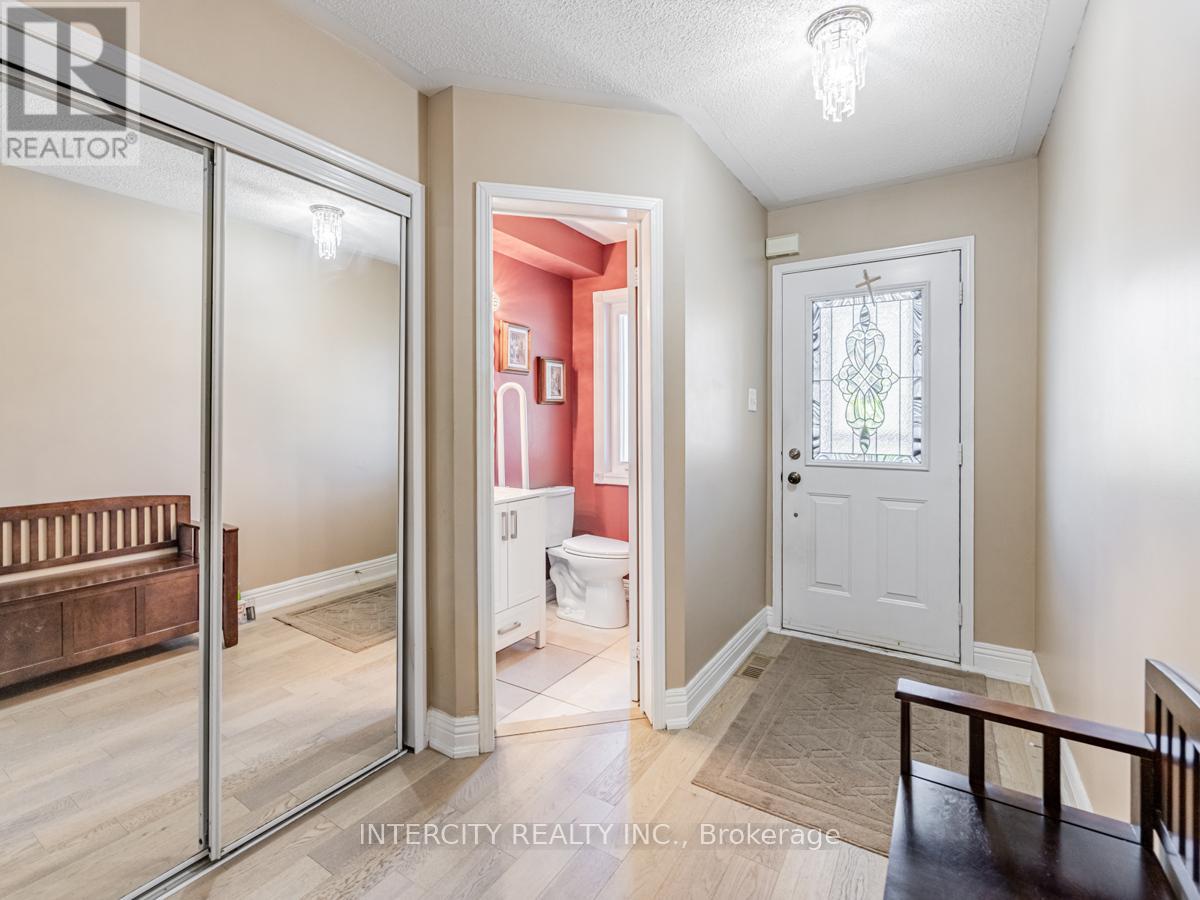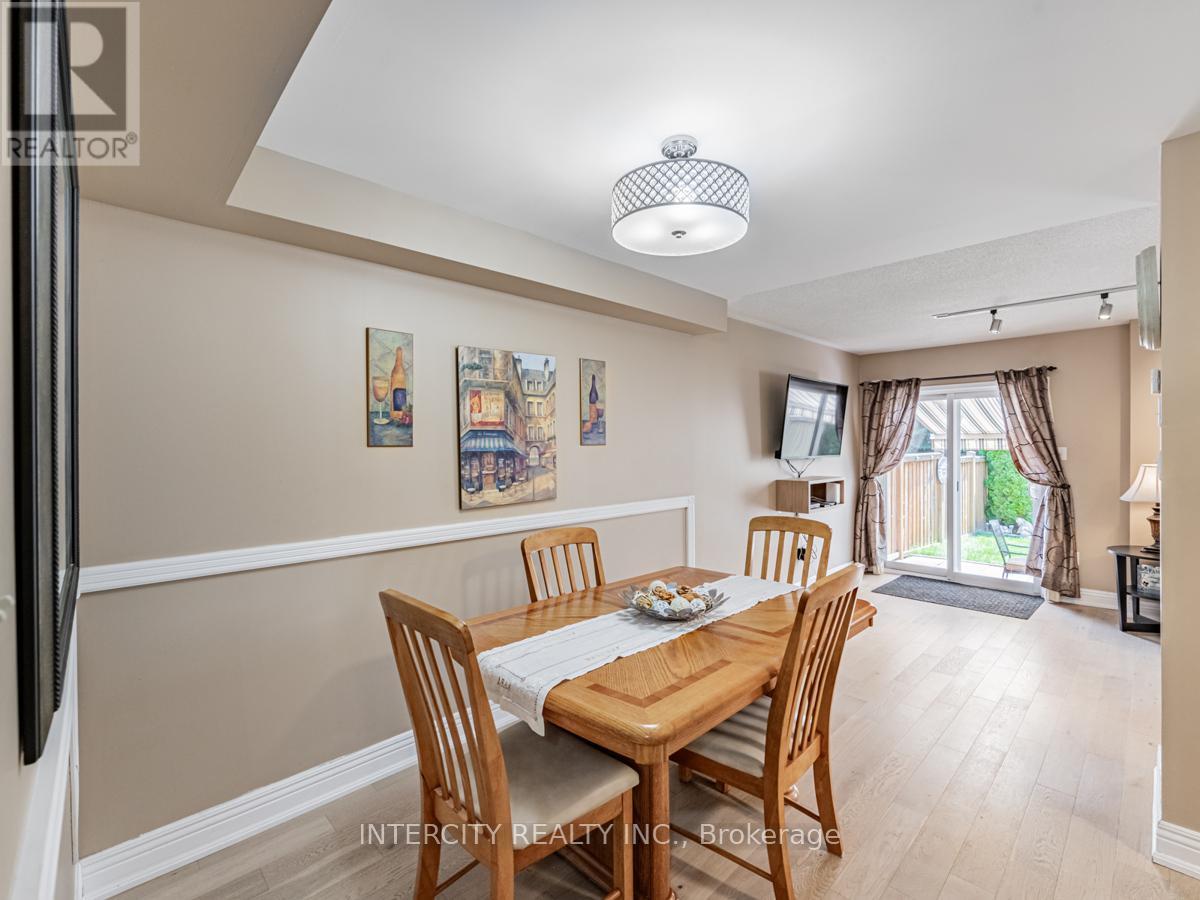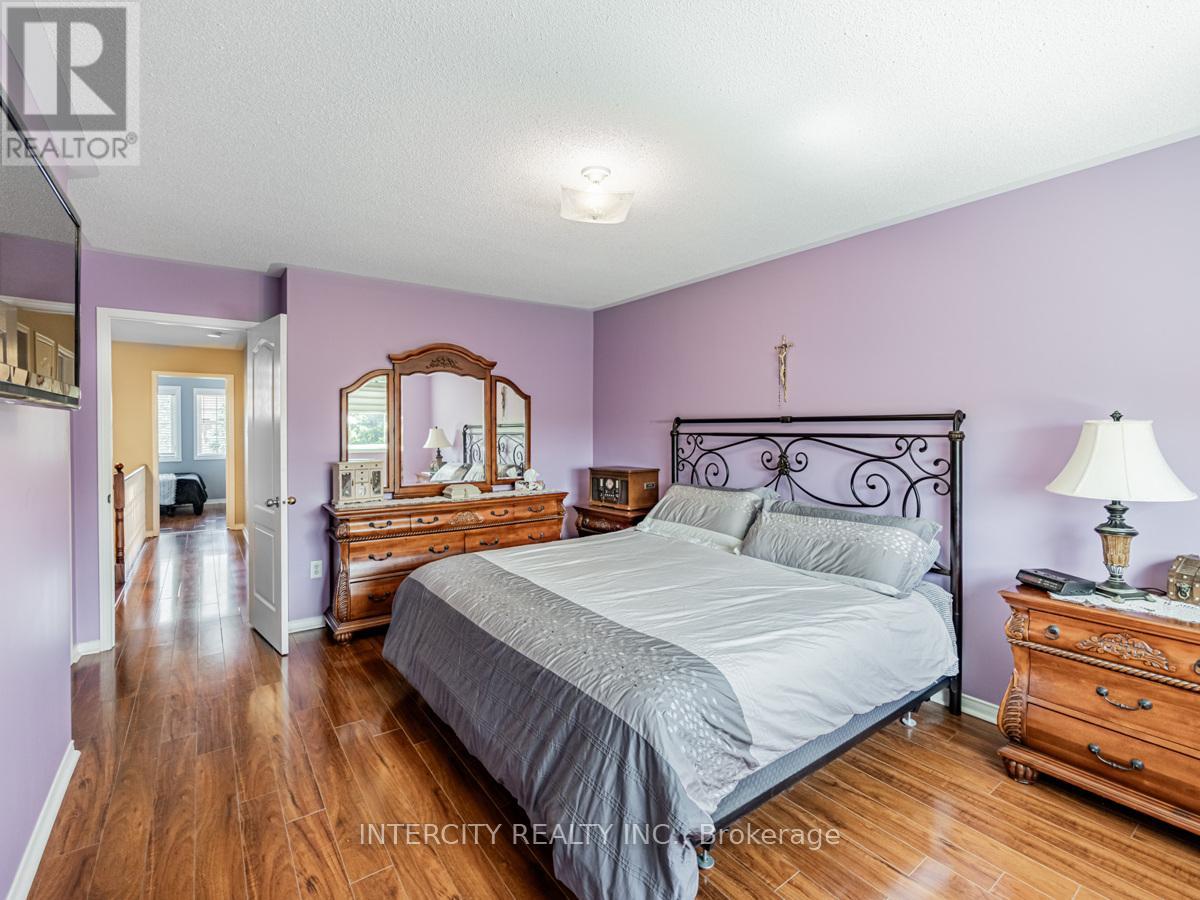
6 Thunderbird Trail
Brampton, Ontario L6R 2T3
First Time on the Market! Pride of original ownership. Very well kept freshly painted. Finished basement with Bedroom, cooking area and 3 piece washroom. Brilliant starter home. Open concept main level with walk out to backyard. Upstairs windows 2018, Roof 2017, Ensuite shower 2023, Fence 2019 Main flooring 2021, Basement 2019 Very quite dead end street. Close to Transit, Hospital, Shopping, 410 Access, Parks and much more. (id:15265)
$899,000 For sale
- MLS® Number
- W8417454
- Type
- Single Family
- Building Type
- Row / Townhouse
- Bedrooms
- 4
- Bathrooms
- 4
- Parking
- 3
- Fireplace
- Fireplace
- Cooling
- Central Air Conditioning
- Heating
- Forced Air
Property Details
| MLS® Number | W8417454 |
| Property Type | Single Family |
| Community Name | Sandringham-Wellington |
| Amenities Near By | Hospital, Place Of Worship, Park, Schools |
| Features | Cul-de-sac |
| Parking Space Total | 3 |
| Structure | Shed |
Parking
| Garage |
Land
| Acreage | No |
| Land Amenities | Hospital, Place Of Worship, Park, Schools |
| Sewer | Sanitary Sewer |
| Size Depth | 114 Ft |
| Size Frontage | 20 Ft |
| Size Irregular | 20.11 X 114.24 Ft |
| Size Total Text | 20.11 X 114.24 Ft |
Building
| Bathroom Total | 4 |
| Bedrooms Above Ground | 3 |
| Bedrooms Below Ground | 1 |
| Bedrooms Total | 4 |
| Appliances | Dishwasher, Dryer, Freezer, Range, Refrigerator, Stove, Washer |
| Basement Development | Finished |
| Basement Type | N/a (finished) |
| Construction Style Attachment | Attached |
| Cooling Type | Central Air Conditioning |
| Exterior Finish | Brick |
| Fireplace Present | Yes |
| Flooring Type | Hardwood, Laminate, Vinyl |
| Foundation Type | Concrete |
| Half Bath Total | 1 |
| Heating Fuel | Electric |
| Heating Type | Forced Air |
| Stories Total | 2 |
| Type | Row / Townhouse |
| Utility Water | Municipal Water |
Utilities
| Cable | Installed |
| Sewer | Installed |
Rooms
| Level | Type | Length | Width | Dimensions |
|---|---|---|---|---|
| Second Level | Primary Bedroom | 5.08 m | 3.43 m | 5.08 m x 3.43 m |
| Second Level | Bedroom 2 | 3.76 m | 2.54 m | 3.76 m x 2.54 m |
| Second Level | Bedroom 3 | 3.15 m | 2.72 m | 3.15 m x 2.72 m |
| Basement | Bedroom | Measurements not available | ||
| Main Level | Kitchen | 2.92 m | 2.51 m | 2.92 m x 2.51 m |
| Main Level | Dining Room | 3.23 m | 2.41 m | 3.23 m x 2.41 m |
| Main Level | Living Room | 3.23 m | 5.05 m | 3.23 m x 5.05 m |
Location Map
Interested In Seeing This property?Get in touch with a Davids & Delaat agent
I'm Interested In6 Thunderbird Trail
"*" indicates required fields
































