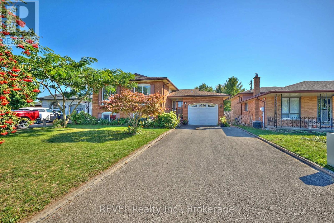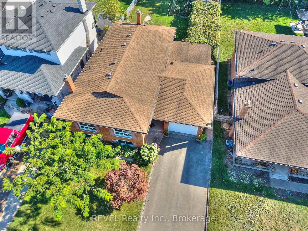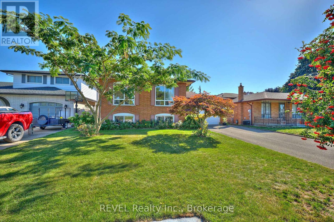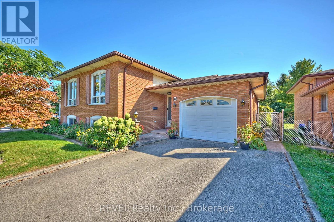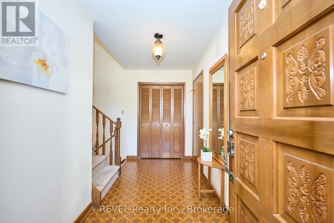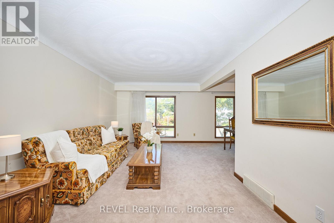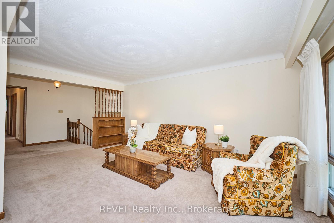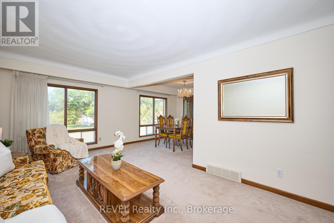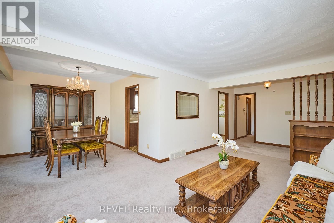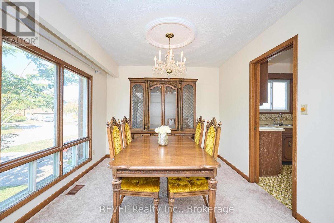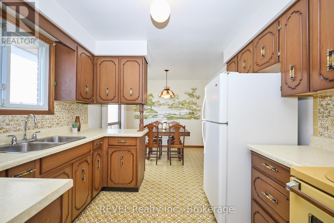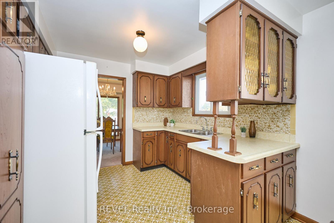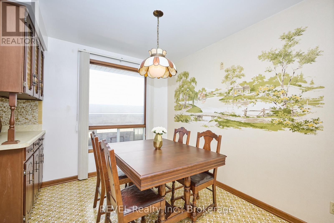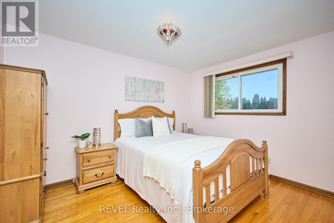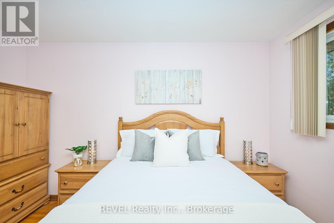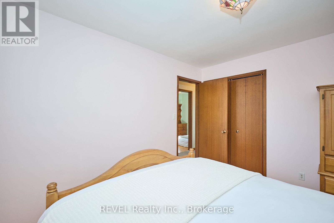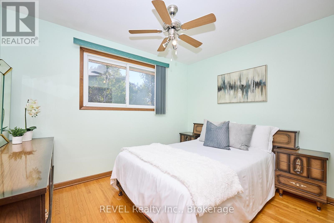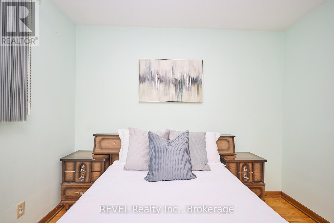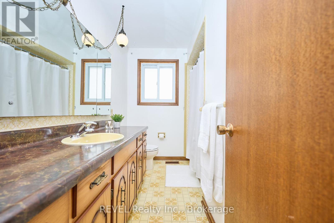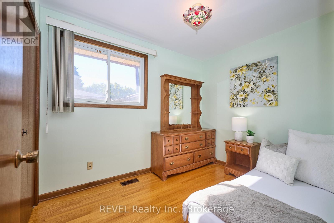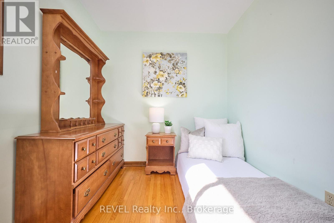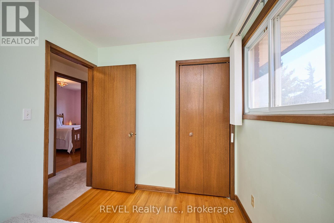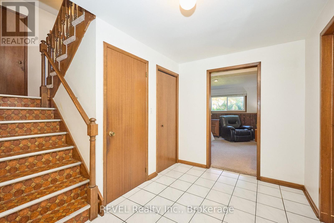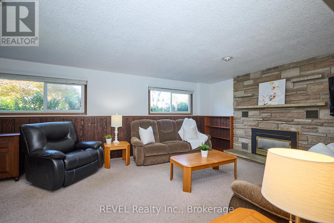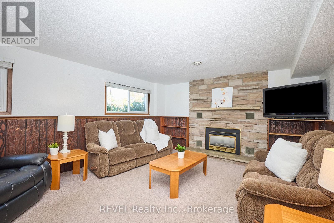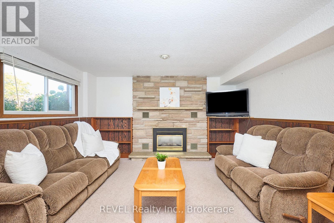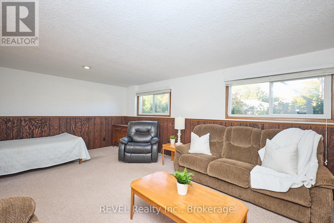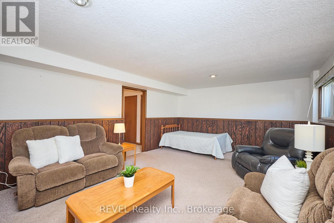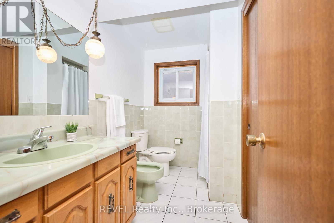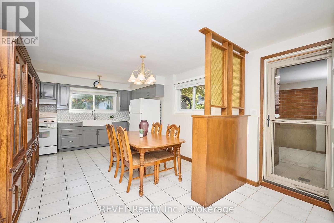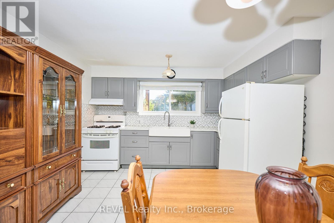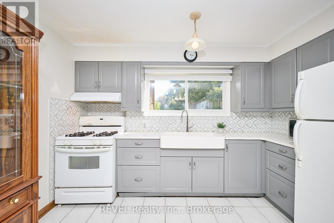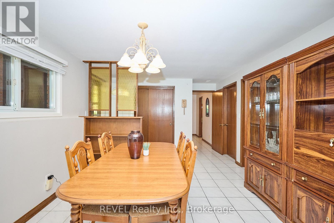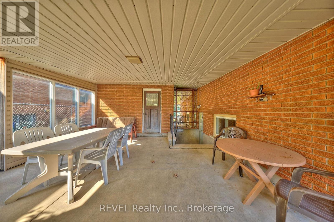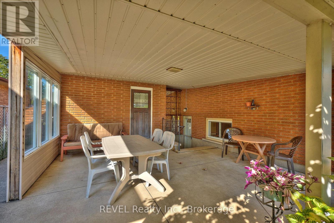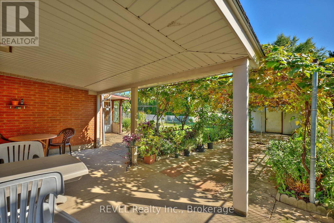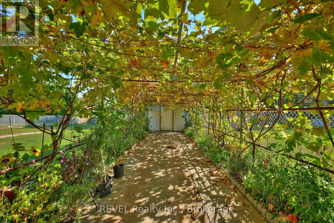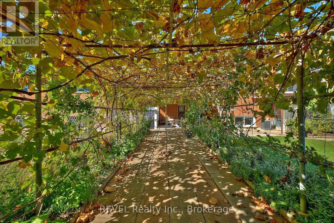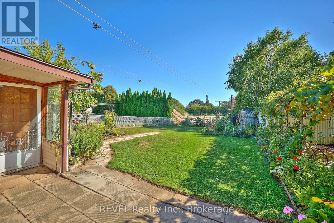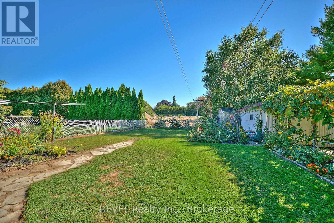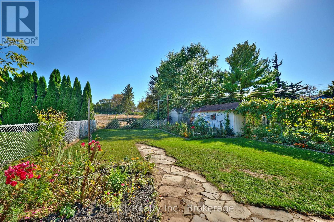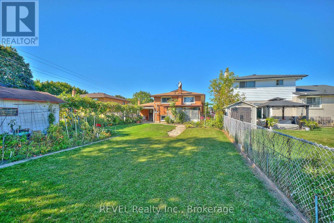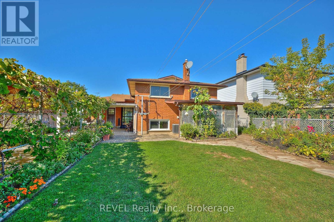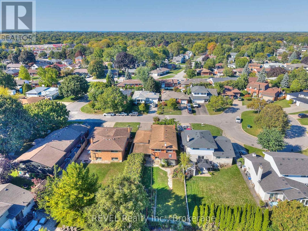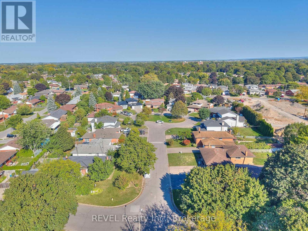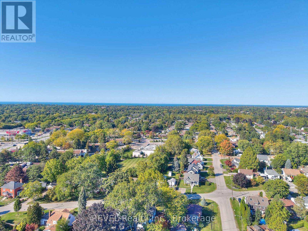6 Charleen Circle
St. Catharines, Ontario L2M 7G6
There's something special about living on a cul-de-sac! With an abundance of pride in ownership - this home has been loved by the same family since the day it was built and is now ready to welcome a new family home. From the moment you arrive, the front yard greets you with vibrant colours and mature trees, setting the stage for a home that radiates warmth and charm. The main level was designed with family in mind. An open-concept living and dining room is flooded with natural light from oversized windows, creating a bright and airy gathering space. The kitchen is a true delight with a large window over the sink and a charming breakfast nook - an ideal spot for morning coffee, quick meals or after-school homework. Down the hall, three well-sized bedrooms with ample closet space and a 4-piece bath complete the main floor. The fully finished lower level adds a whole new dimension of living. With its own separate entrance from under the covered patio, this space features an updated eat-in kitchen, recreation room, fourth bedroom and a 4-piece bath. The spacious recreation room is incredibly bright thanks to the sizeable windows, while the gas fireplace with stone surround adds a cozy feel and character. Offering plenty of storage, the laundry/utility room really adds another level of practicality to this home. Beyond the lower level, is a special cantina that is the perfect spot for those who enjoy having a dedicated pantry but could also be used for additional storage. The fully fenced yard offers room to garden, gather or simply relax. A large shed provides excellent storage, while a vine-covered walkway leading to it creates a distinctly Mediterranean touch that feels both unique and enchanting. With direct access from both the garage and the lower level, the backyard seamlessly blends convenience with beauty. Lovingly maintained and ready to welcome its next owners - this is more than a house, it's where memories have been made and life feels just a little sweeter! (id:15265)
$674,900 For sale
- MLS® Number
- X12441643
- Type
- Single Family
- Building Type
- House
- Bedrooms
- 4
- Bathrooms
- 2
- Parking
- 5
- SQ Footage
- 1,100 - 1,500 ft2
- Style
- Raised Bungalow
- Fireplace
- Fireplace
- Cooling
- Central Air Conditioning
- Heating
- Forced Air
- Landscape
- Landscaped
Property Details
| MLS® Number | X12441643 |
| Property Type | Single Family |
| Community Name | 444 - Carlton/Bunting |
| AmenitiesNearBy | Hospital, Park, Place Of Worship, Public Transit, Schools |
| EquipmentType | None |
| Features | Cul-de-sac, Irregular Lot Size |
| ParkingSpaceTotal | 5 |
| RentalEquipmentType | None |
| Structure | Patio(s), Shed |
Parking
| Attached Garage | |
| Garage |
Land
| Acreage | No |
| FenceType | Fully Fenced |
| LandAmenities | Hospital, Park, Place Of Worship, Public Transit, Schools |
| LandscapeFeatures | Landscaped |
| Sewer | Sanitary Sewer |
| SizeDepth | 141 Ft ,3 In |
| SizeFrontage | 50 Ft |
| SizeIrregular | 50 X 141.3 Ft |
| SizeTotalText | 50 X 141.3 Ft|under 1/2 Acre |
| ZoningDescription | R1 |
Building
| BathroomTotal | 2 |
| BedroomsAboveGround | 3 |
| BedroomsBelowGround | 1 |
| BedroomsTotal | 4 |
| Age | 31 To 50 Years |
| Amenities | Fireplace(s) |
| Appliances | Garage Door Opener Remote(s), Central Vacuum, Water Heater |
| ArchitecturalStyle | Raised Bungalow |
| BasementDevelopment | Finished |
| BasementFeatures | Separate Entrance |
| BasementType | N/a (finished) |
| ConstructionStyleAttachment | Detached |
| CoolingType | Central Air Conditioning |
| ExteriorFinish | Brick |
| FireplacePresent | Yes |
| FireplaceTotal | 1 |
| FoundationType | Poured Concrete |
| HeatingFuel | Natural Gas |
| HeatingType | Forced Air |
| StoriesTotal | 1 |
| SizeInterior | 1,100 - 1,500 Ft2 |
| Type | House |
| UtilityWater | Municipal Water |
Rooms
| Level | Type | Length | Width | Dimensions |
|---|---|---|---|---|
| Lower Level | Bedroom | 2.41 m | 2.39 m | 2.41 m x 2.39 m |
| Lower Level | Kitchen | 6.1 m | 3.48 m | 6.1 m x 3.48 m |
| Lower Level | Recreational, Games Room | 4.09 m | 6.32 m | 4.09 m x 6.32 m |
| Lower Level | Bathroom | 2.69 m | 2.24 m | 2.69 m x 2.24 m |
| Main Level | Foyer | 1.7 m | 3.53 m | 1.7 m x 3.53 m |
| Main Level | Living Room | 5.38 m | 3.35 m | 5.38 m x 3.35 m |
| Main Level | Dining Room | 3 m | 3.12 m | 3 m x 3.12 m |
| Main Level | Kitchen | 5.16 m | 3 m | 5.16 m x 3 m |
| Main Level | Bedroom | 2.29 m | 3.05 m | 2.29 m x 3.05 m |
| Main Level | Bathroom | 3 m | 2.11 m | 3 m x 2.11 m |
| Main Level | Bedroom | 3 m | 3.35 m | 3 m x 3.35 m |
| Main Level | Primary Bedroom | 3.73 m | 3 m | 3.73 m x 3 m |
Location Map
Interested In Seeing This property?Get in touch with a Davids & Delaat agent
I'm Interested In6 Charleen Circle
"*" indicates required fields
