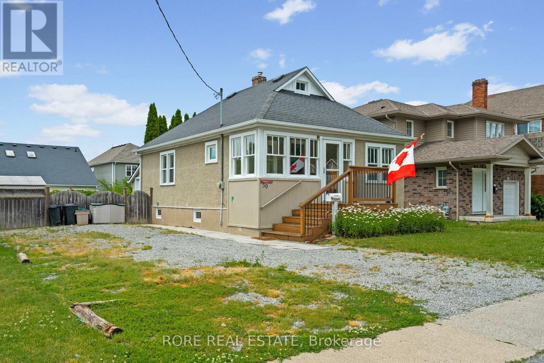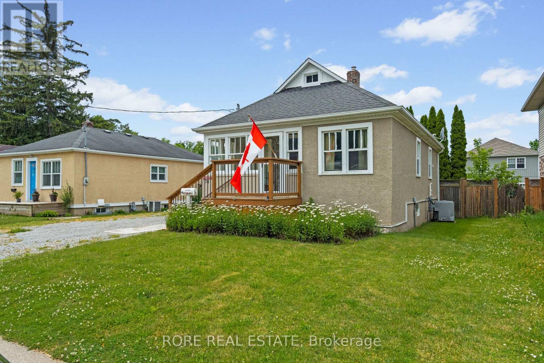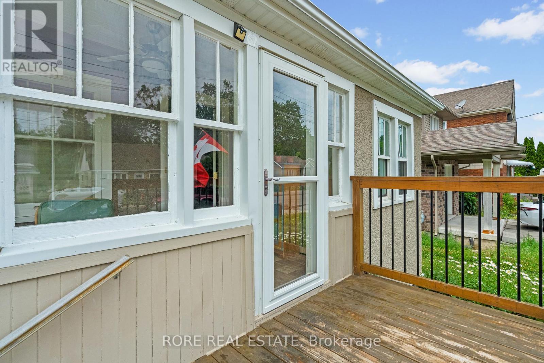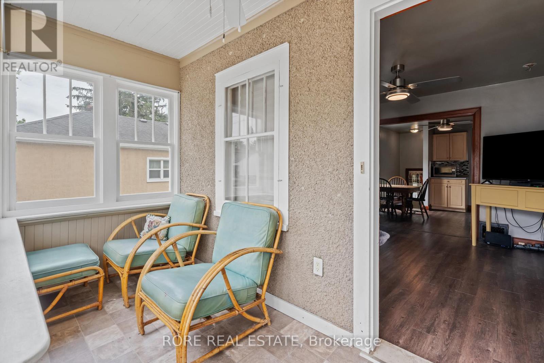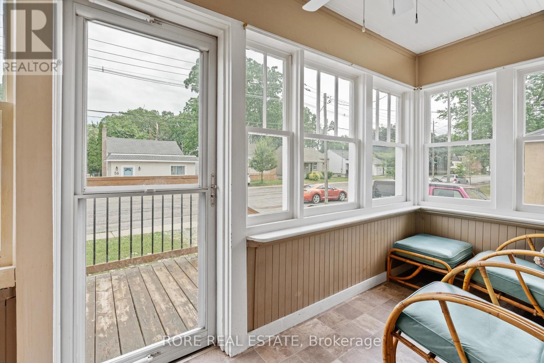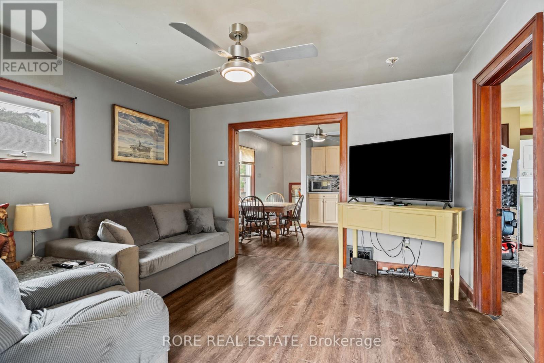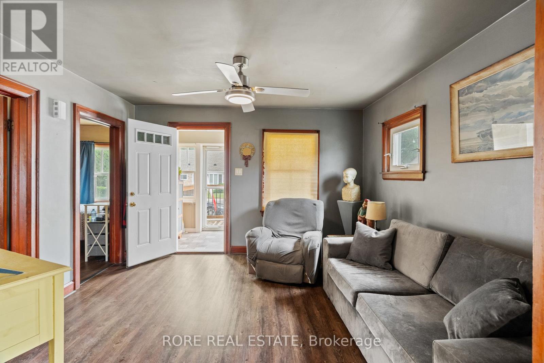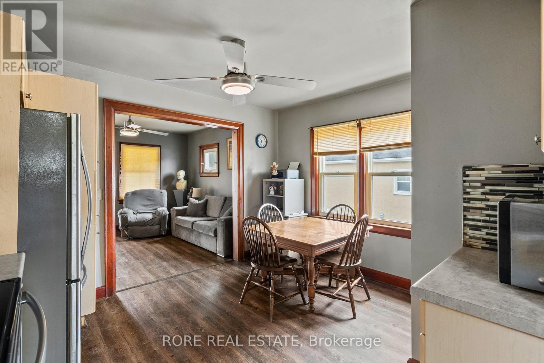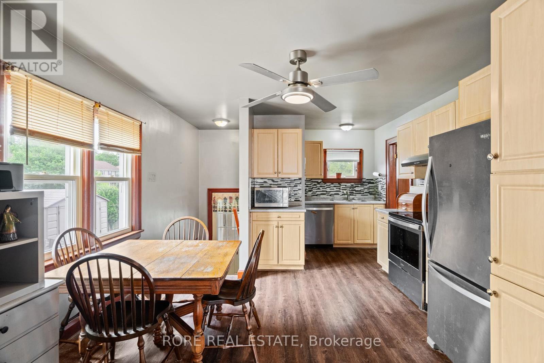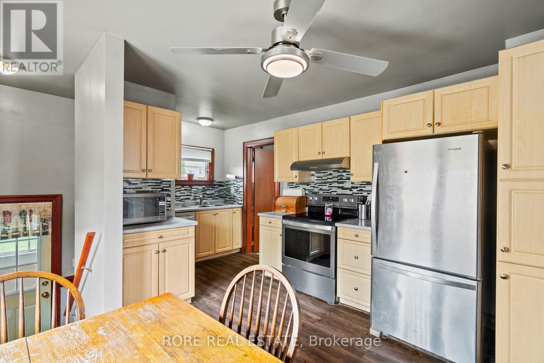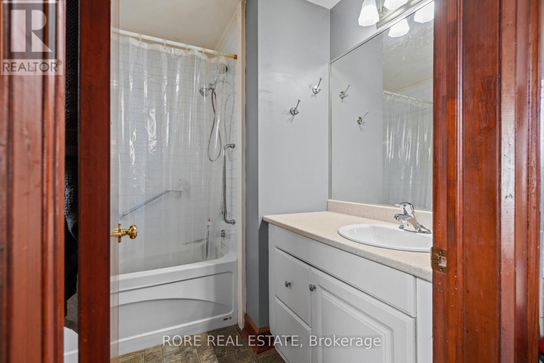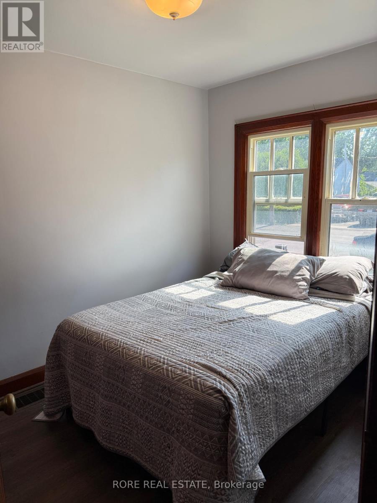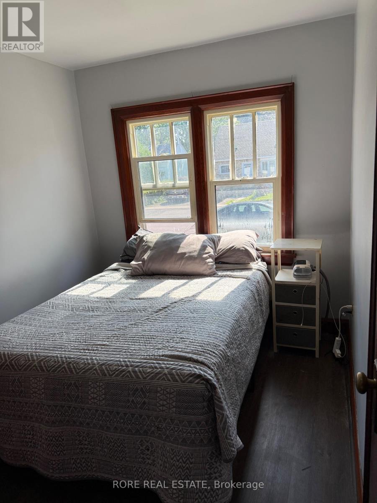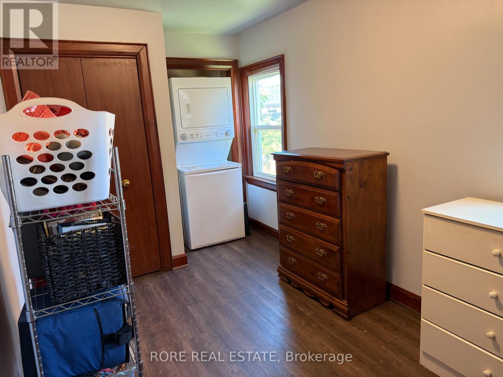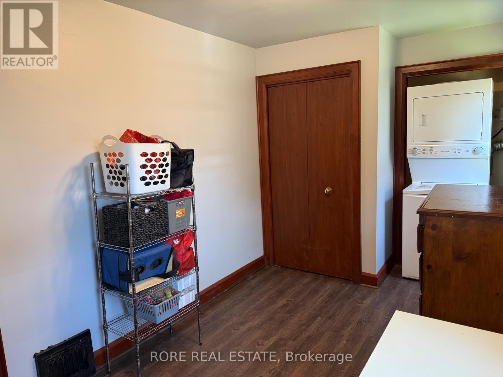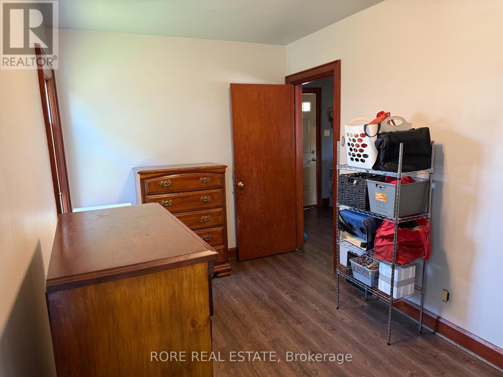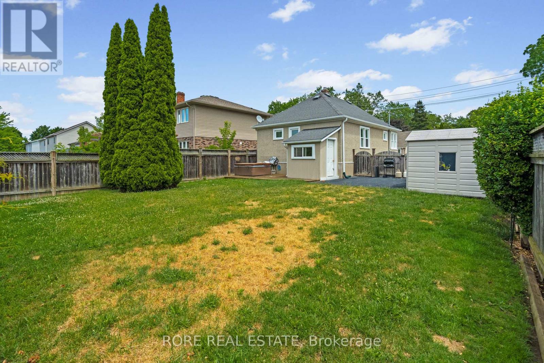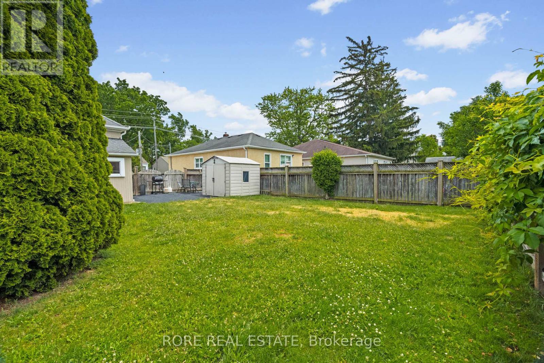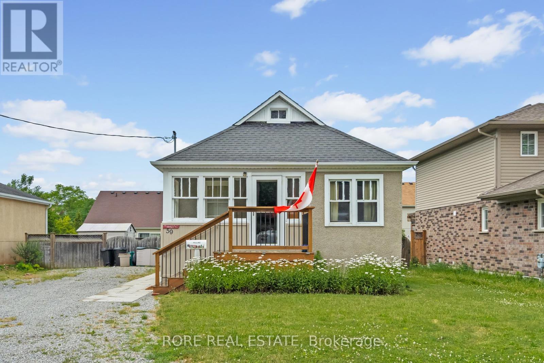
59 Haig Street
St. Catharines, Ontario L2R 6K7
Charming & Cozy 2-Bedroom Bungalow! Perfect for first-time buyers or those looking to downsize, this adorable home offers comfort, convenience, and a fantastic location. Featuring a combined kitchen and dining area with a functional layout, this home makes everyday living easy and efficient. Enjoy a large fully fenced yard ideal for pets, kids, or weekend gardening and plenty of driveway parking for you and your guests. Situated close to schools, shopping, restaurants, and with quick highway access, everything you need is just minutes away. Don't miss this great opportunity to own a charming home in a family-friendly neighbourhood! All appliances and hot tub are being included in as is condition. (id:15265)
$409,000 For sale
- MLS® Number
- X12255266
- Type
- Single Family
- Building Type
- House
- Bedrooms
- 2
- Bathrooms
- 1
- Parking
- 6
- SQ Footage
- 700 - 1,100 ft2
- Style
- Bungalow
- Cooling
- Central Air Conditioning
- Heating
- Forced Air
Property Details
| MLS® Number | X12255266 |
| Property Type | Single Family |
| Community Name | 452 - Haig |
| Features | Carpet Free |
| ParkingSpaceTotal | 6 |
| Structure | Shed |
Parking
| No Garage |
Land
| Acreage | No |
| FenceType | Fully Fenced |
| Sewer | Sanitary Sewer |
| SizeDepth | 97 Ft |
| SizeFrontage | 55 Ft |
| SizeIrregular | 55 X 97 Ft |
| SizeTotalText | 55 X 97 Ft |
Building
| BathroomTotal | 1 |
| BedroomsAboveGround | 2 |
| BedroomsTotal | 2 |
| Age | 51 To 99 Years |
| Appliances | Water Heater - Tankless, Water Heater, Dishwasher, Dryer, Stove, Washer, Refrigerator |
| ArchitecturalStyle | Bungalow |
| BasementDevelopment | Unfinished |
| BasementType | N/a (unfinished) |
| ConstructionStyleAttachment | Detached |
| CoolingType | Central Air Conditioning |
| ExteriorFinish | Stucco, Wood |
| FoundationType | Poured Concrete |
| HeatingFuel | Natural Gas |
| HeatingType | Forced Air |
| StoriesTotal | 1 |
| SizeInterior | 700 - 1,100 Ft2 |
| Type | House |
| UtilityWater | Municipal Water |
Rooms
| Level | Type | Length | Width | Dimensions |
|---|---|---|---|---|
| Main Level | Living Room | 3.46 m | 3.8 m | 3.46 m x 3.8 m |
| Main Level | Kitchen | 4.72 m | 3.8 m | 4.72 m x 3.8 m |
| Main Level | Bedroom | 3.31 m | 2.44 m | 3.31 m x 2.44 m |
| Main Level | Bedroom 2 | 4.35 m | 2.44 m | 4.35 m x 2.44 m |
| Main Level | Bathroom | 2.24 m | 2.1 m | 2.24 m x 2.1 m |
| Main Level | Sunroom | 3.78 m | 1.5 m | 3.78 m x 1.5 m |
| Main Level | Mud Room | 1.72 m | 1.92 m | 1.72 m x 1.92 m |
Location Map
Interested In Seeing This property?Get in touch with a Davids & Delaat agent
I'm Interested In59 Haig Street
"*" indicates required fields
