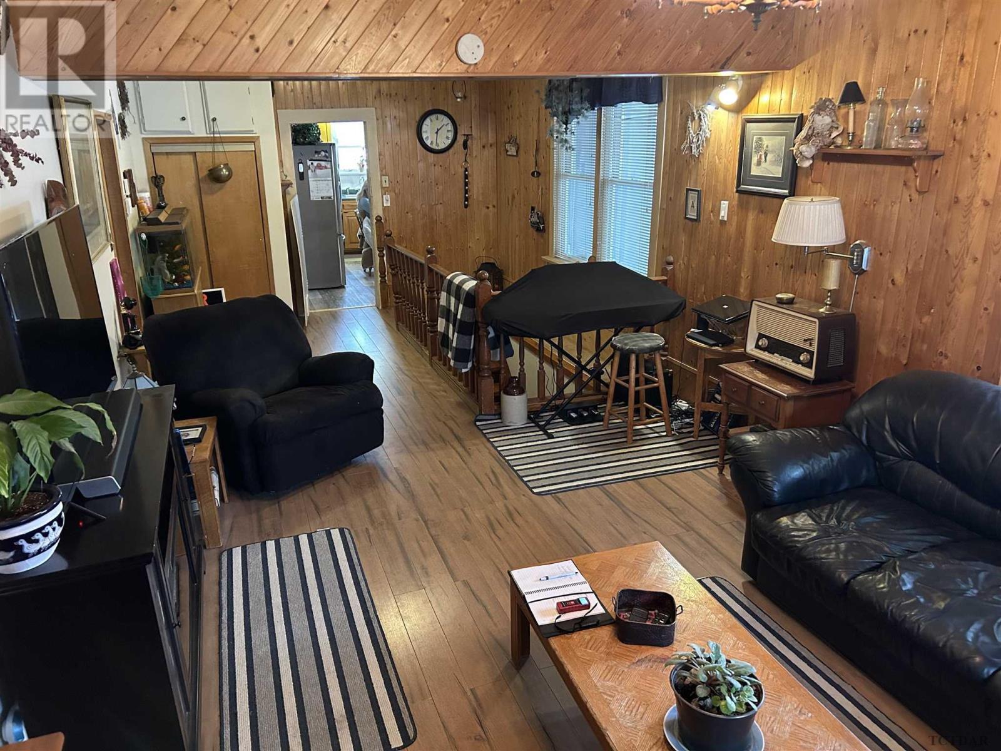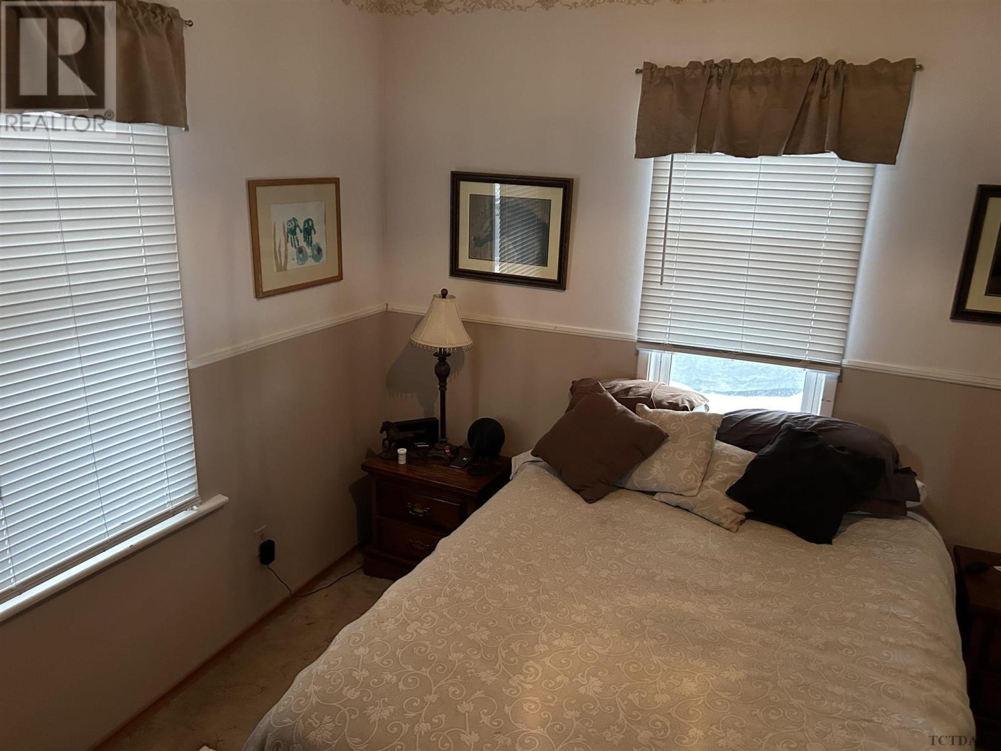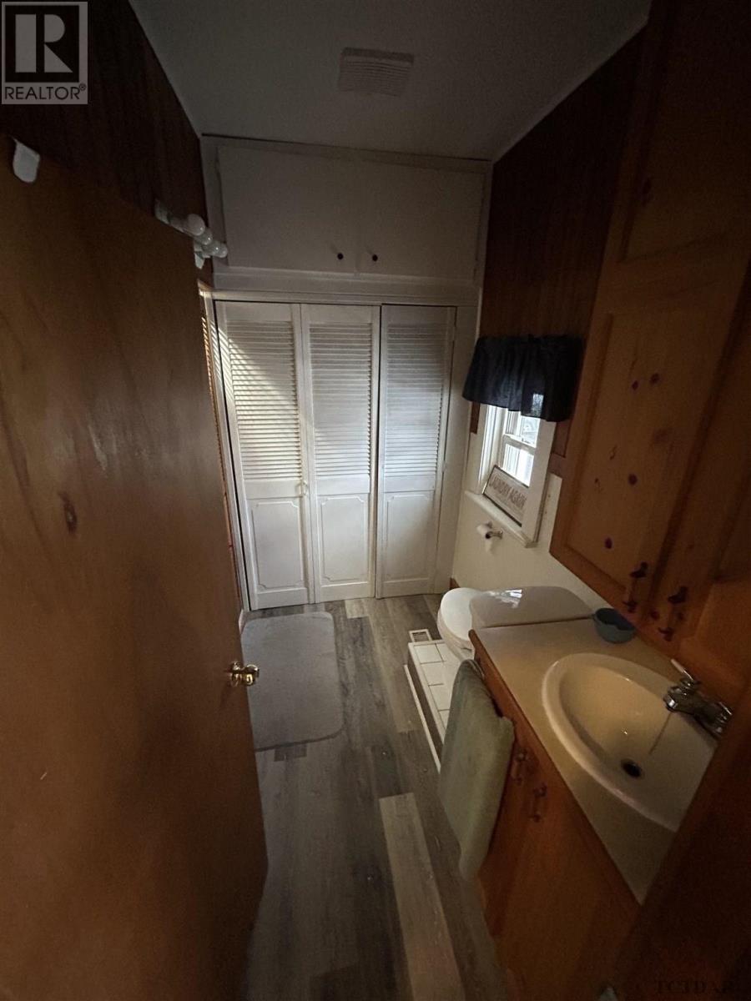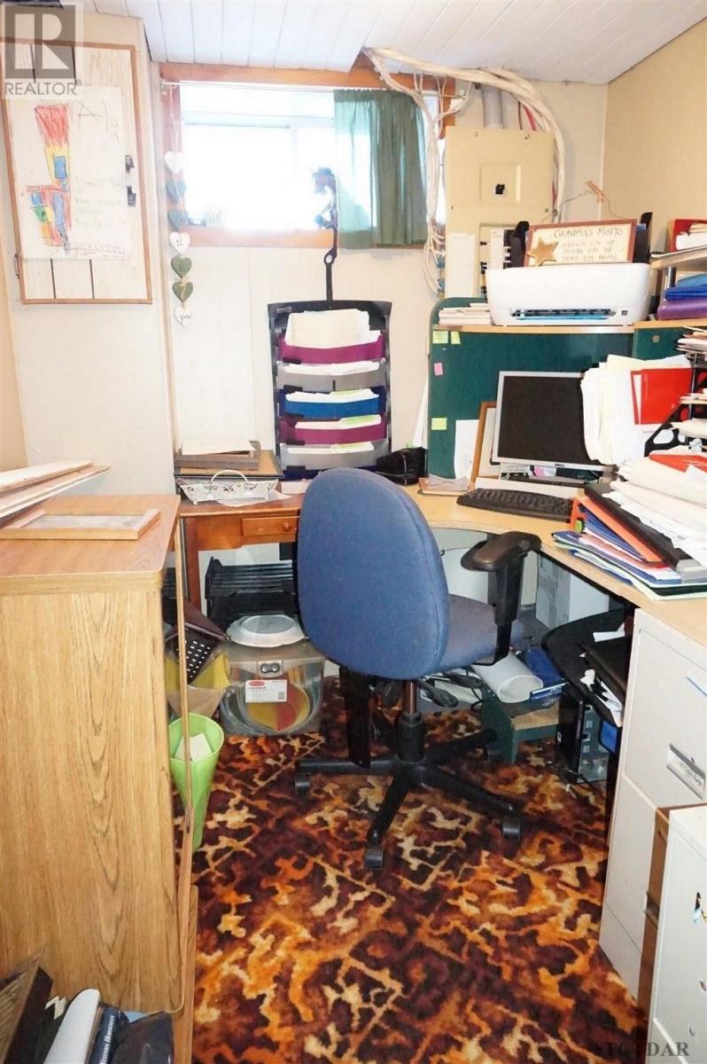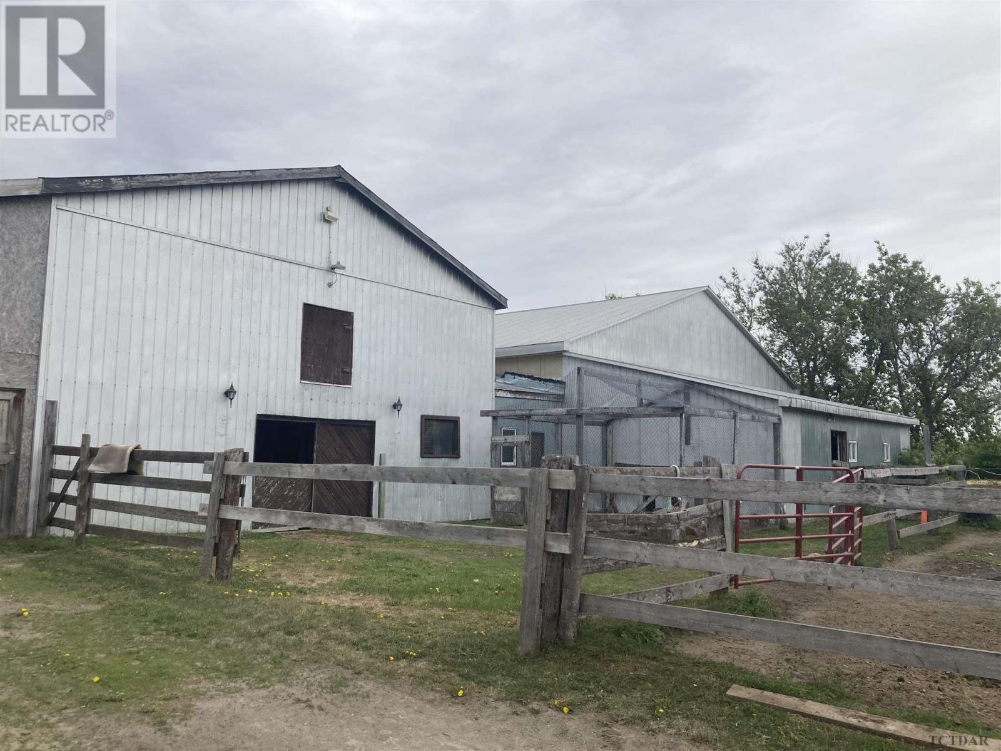
583467 West Rd
Temiskaming Shores, Ontario P0J 1K0
Hillcrest Stables in Temiskaming Shores comprises of 20 acres with a well-maintained 18-box stall barn, a 60 x 125 riding arena with viewing rm, a 75 x 175 outdoor rink, pastures, paddocks, and a network of trails. This property sits on a mix of rolling hills, woodland, and meadows. Hillcrest was an accredited Ont. equestrian facility in the past. It is located a short distance south of New Liskeard. The seller is looking to retire. The horses that are being boarded could stay. All small barn tools and most of the equipment are included, tractor is negotiable. Also located near Lake Temiskaming. This area has a small-town atmosphere along with hunting, fishing, walking, and biking trails and all the fresh air you need. (id:15265)
$669,000 For sale
- MLS® Number
- TM240224
- Type
- Agriculture
- Bedrooms
- 4
- Bathrooms
- 3
- SQ Footage
- 1051 sqft
- Constructed Date
- 1923
- Style
- Bungalow
- Heating
- Forced Air
- Acreage
- Acreage
Property Details
| MLS® Number | TM240224 |
| Property Type | Agriculture |
| Community Name | Temiskaming Shores |
| Communication Type | High Speed Internet |
| Farm Type | Other |
| Structure | Deck |
Parking
| Garage | |
| Gravel |
Land
| Access Type | Road Access |
| Acreage | Yes |
| Sewer | Septic System |
| Size Frontage | 1410.7800 |
| Size Irregular | 20.9 |
| Size Total | 20.9 Ac|10 - 49.99 Acres |
| Size Total Text | 20.9 Ac|10 - 49.99 Acres |
Building
| Bathroom Total | 3 |
| Bedrooms Above Ground | 2 |
| Bedrooms Below Ground | 2 |
| Bedrooms Total | 4 |
| Appliances | Dishwasher, Jetted Tub, Satellite Dish |
| Architectural Style | Bungalow |
| Basement Type | Full |
| Constructed Date | 1923 |
| Half Bath Total | 2 |
| Heating Fuel | Oil, Wood |
| Heating Type | Forced Air |
| Stories Total | 1 |
| Size Interior | 1051 Sqft |
| Utility Water | Drilled Well |
Utilities
| Electricity | Available |
| Telephone | Available |
Rooms
| Level | Type | Length | Width | Dimensions |
|---|---|---|---|---|
| Basement | Bathroom | 3pc | ||
| Basement | Bedroom | 8x7 | ||
| Basement | Bedroom | 11x11 | ||
| Basement | Cold Room | 5x12 | ||
| Basement | Office | 6x5.8 | ||
| Basement | Recreation Room | 7x18 | ||
| Basement | Utility Room | 12x12 | ||
| Main Level | Bathroom | 5pc | ||
| Main Level | Bathroom | 2pc | ||
| Main Level | Bedroom | 8x10 | ||
| Main Level | Bedroom | 10x10 | ||
| Main Level | Foyer | 3x12 | ||
| Main Level | Kitchen | 28x11 | ||
| Main Level | Living Room | 28x11 |
Location Map
Interested In Seeing This property?Get in touch with a Davids & Delaat agent
I'm Interested In583467 West Rd
"*" indicates required fields











