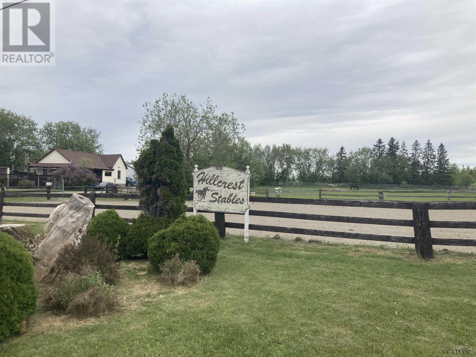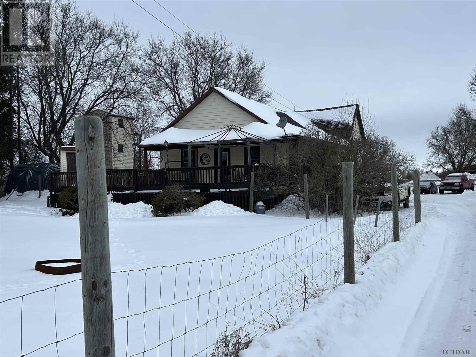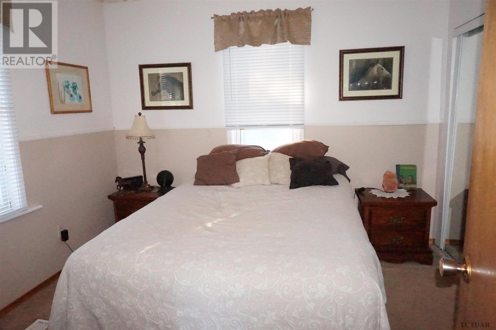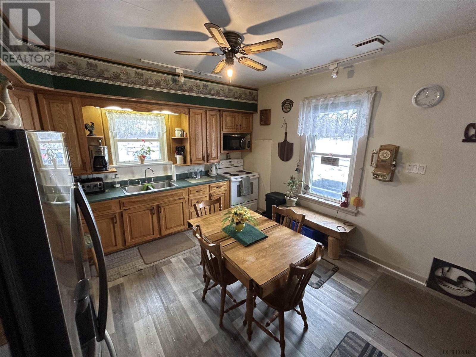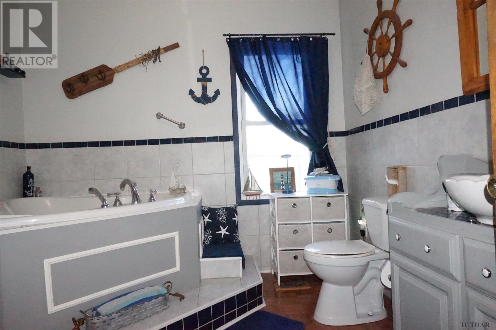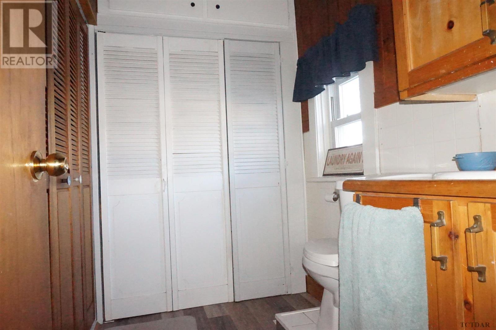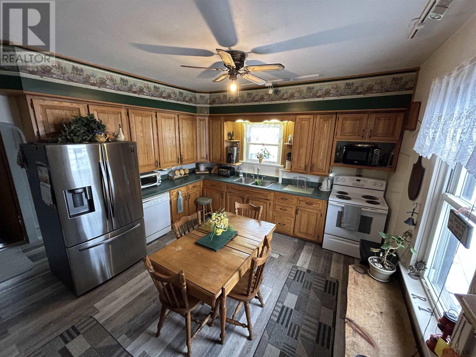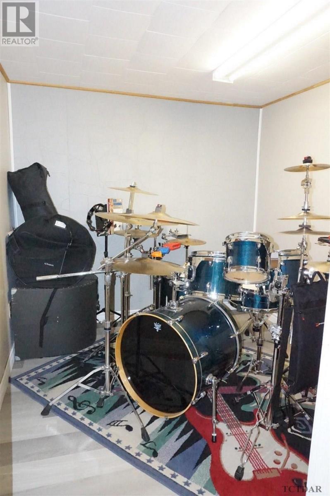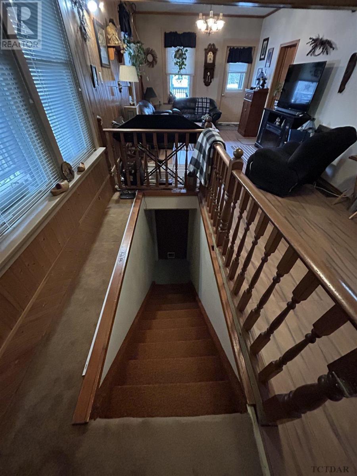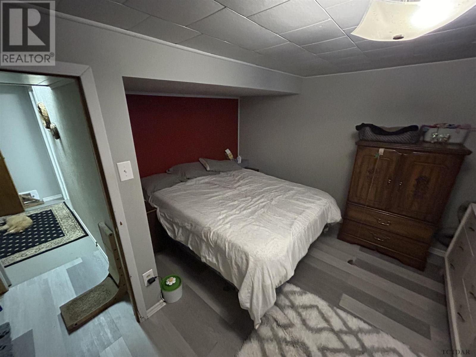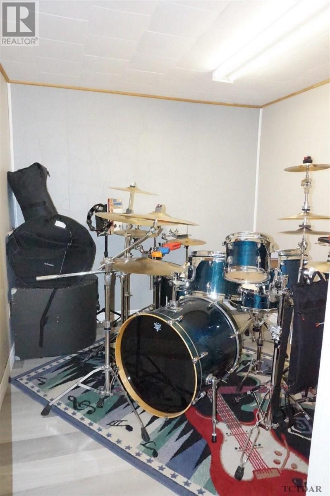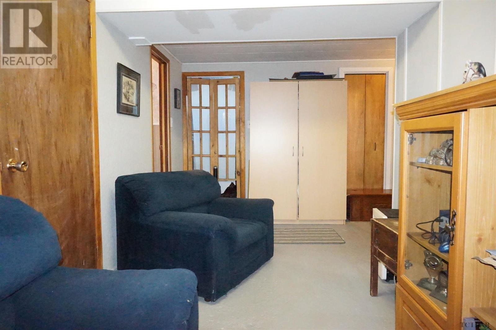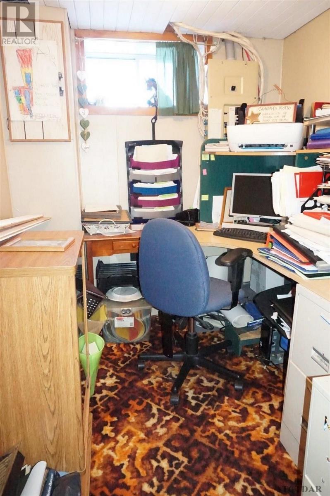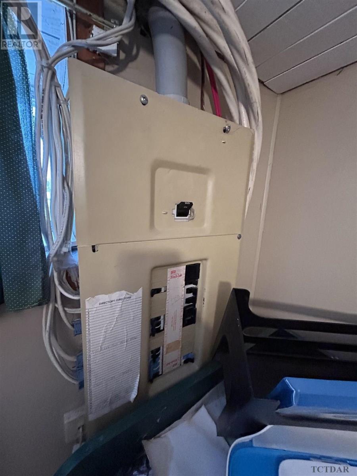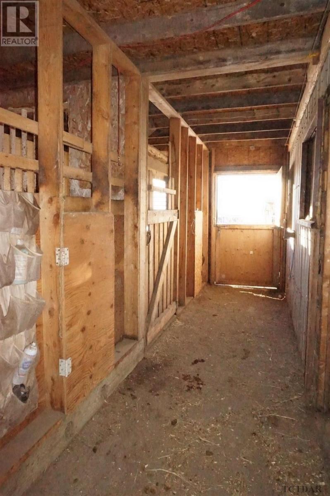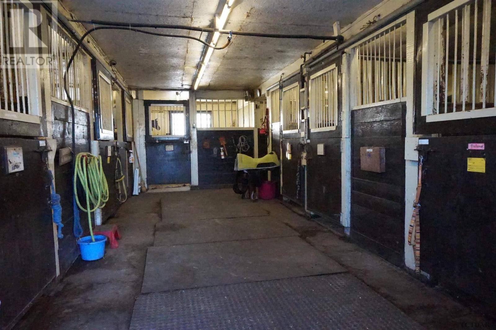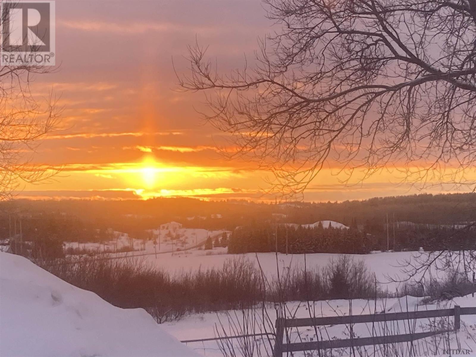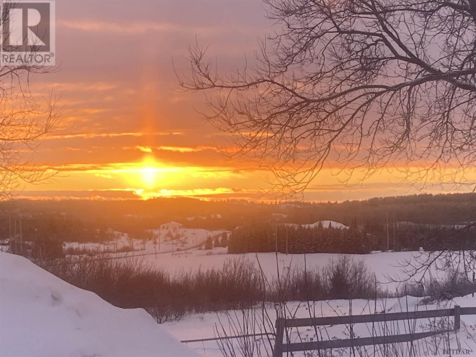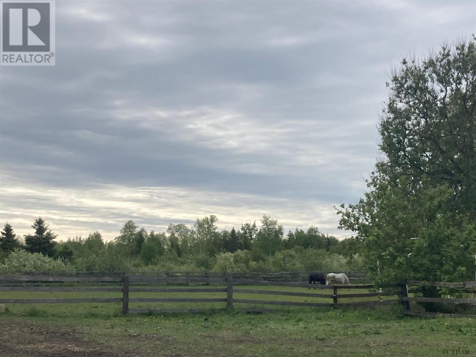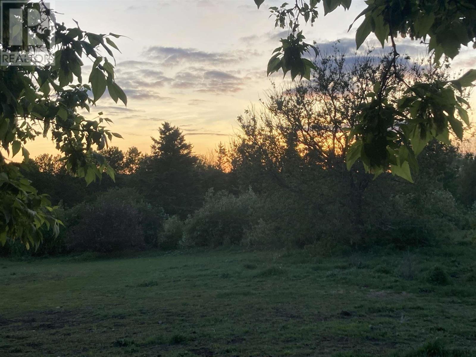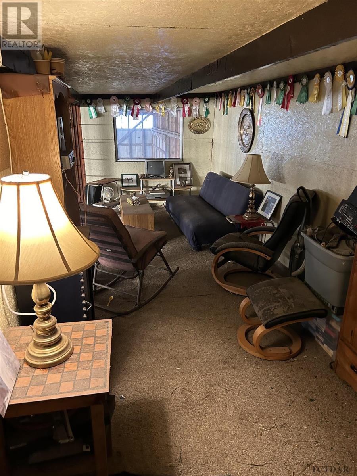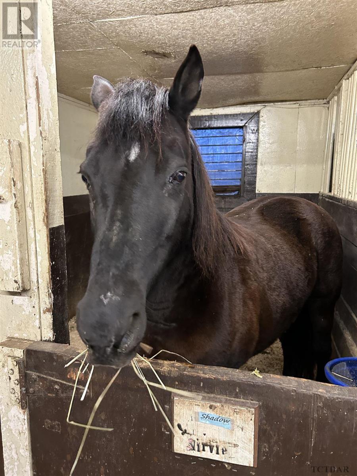
583467 West Rd
Temiskaming Shores, Ontario P0J 1K0
Country living at its best. Close to New Liskeard. 20 acres of rolling hills, 1282 plus feet fronting on Haileybury West Rd. and 549 feet on the corner of Ramsey Rd. The main house features 4-bed rms, 3 bath rms, main fl. laundry, a finished basement. The barn incl. 15 box stalls, a chicken coop, hey loaf, tack room, and 60 x 125 ' riding arena with viewing rm. This property is ideal for the horsey set or a small hobby farm, not into farming think of the storage possibilities available and possible stream of income either by continuing boarding horses, wedding venue or storing boats & skidoos. Seller will include most of the small farming tools, tractor negotiable. Quick closing available. (id:15265)
$669,000 For sale
- MLS® Number
- TM240220
- Type
- Single Family
- Bedrooms
- 4
- Bathrooms
- 3
- SQ Footage
- 1051 sqft
- Constructed Date
- 1923
- Style
- Bungalow
- Heating
- Forced Air
- Acreage
- Acreage
Property Details
| MLS® Number | TM240220 |
| Property Type | Single Family |
| Community Name | Temiskaming Shores |
| Communication Type | High Speed Internet |
| Features | Crushed Stone Driveway |
| Structure | Deck |
Parking
| Garage | |
| Gravel |
Land
| Access Type | Road Access |
| Acreage | Yes |
| Fence Type | Fenced Yard |
| Sewer | Septic System |
| Size Frontage | 1410.7800 |
| Size Irregular | 20.9 |
| Size Total | 20.9 Ac|10 - 49.99 Acres |
| Size Total Text | 20.9 Ac|10 - 49.99 Acres |
Building
| Bathroom Total | 3 |
| Bedrooms Above Ground | 2 |
| Bedrooms Below Ground | 2 |
| Bedrooms Total | 4 |
| Appliances | Jetted Tub, Satellite Dish Receiver, Stove, Dishwasher |
| Architectural Style | Bungalow |
| Basement Development | Partially Finished |
| Basement Type | Full (partially Finished) |
| Constructed Date | 1923 |
| Construction Style Attachment | Detached |
| Half Bath Total | 2 |
| Heating Fuel | Oil, Wood |
| Heating Type | Forced Air |
| Stories Total | 1 |
| Size Interior | 1051 Sqft |
| Utility Water | Drilled Well |
Utilities
| Cable | Available |
| Electricity | Available |
| Telephone | Available |
Rooms
| Level | Type | Length | Width | Dimensions |
|---|---|---|---|---|
| Basement | Bathroom | 3pc | ||
| Basement | Bedroom | 8x7 | ||
| Basement | Bedroom | 11x11 | ||
| Basement | Cold Room | 5x12 | ||
| Basement | Office | 6x5 | ||
| Basement | Recreation Room | 7x18 | ||
| Basement | Utility Room | 12x12 | ||
| Main Level | Bathroom | 2pc | ||
| Main Level | Bathroom | 5pc | ||
| Main Level | Bedroom | 8x10 | ||
| Main Level | Bedroom | 10x10 | ||
| Main Level | Foyer | 3x12 | ||
| Main Level | Kitchen | 12x14 | ||
| Main Level | Living Room | 28x11 |
Location Map
Interested In Seeing This property?Get in touch with a Davids & Delaat agent
I'm Interested In583467 West Rd
"*" indicates required fields



