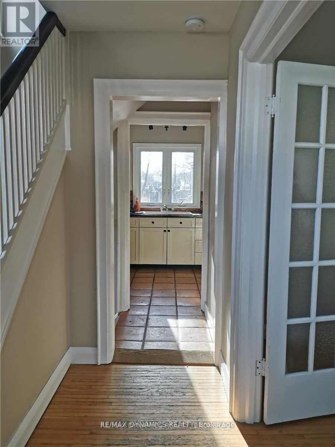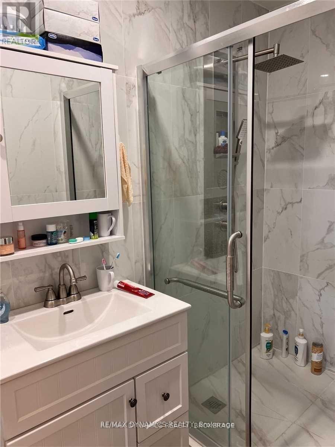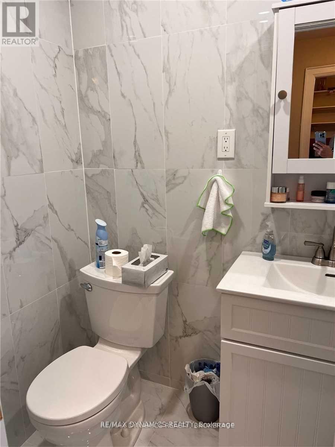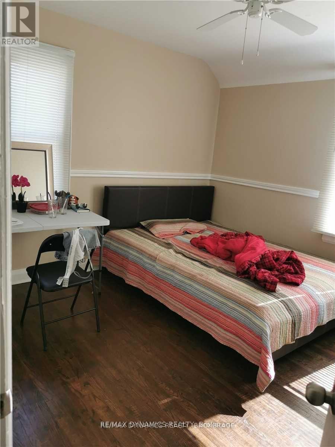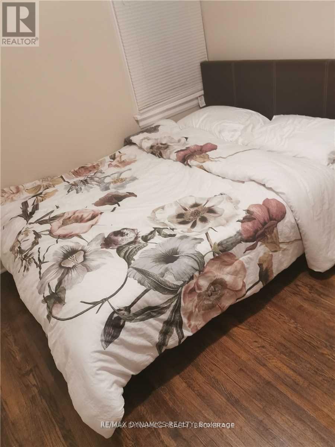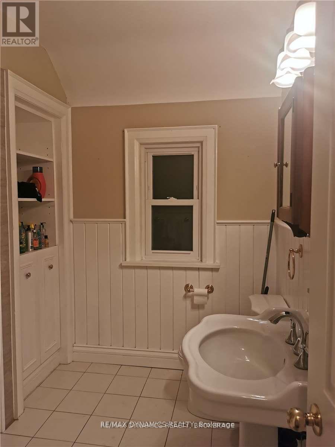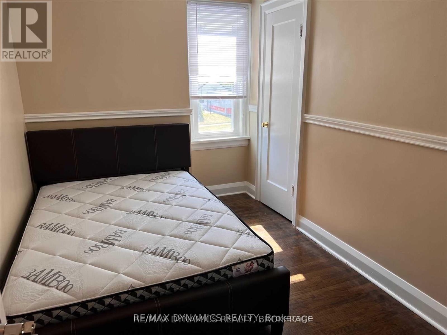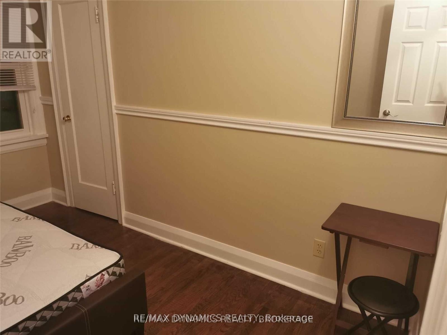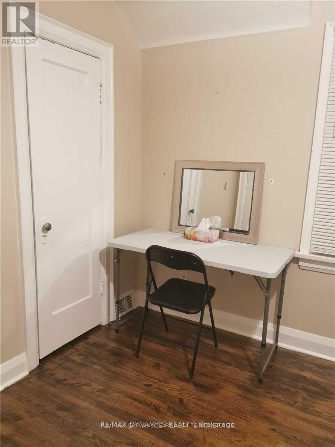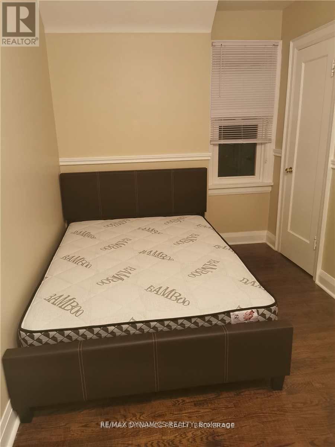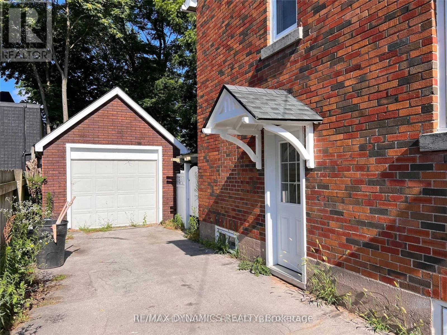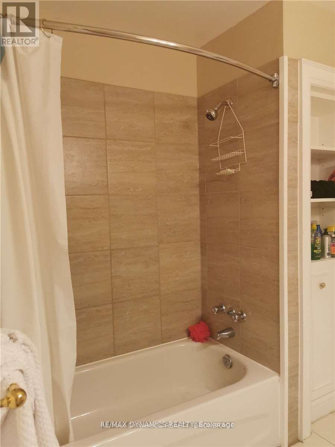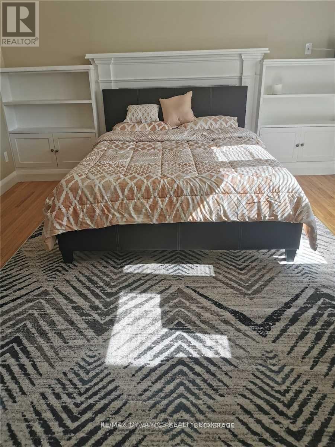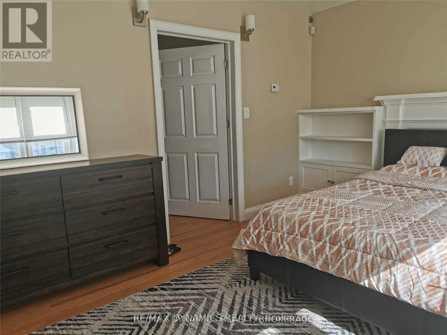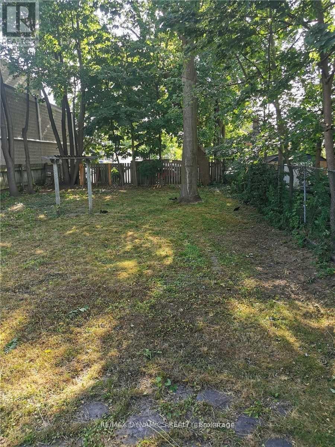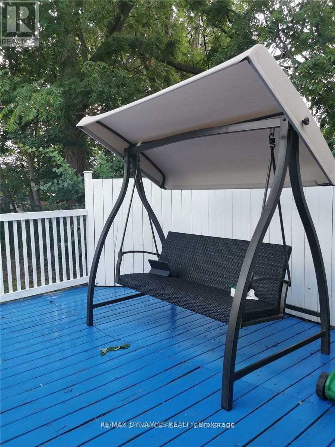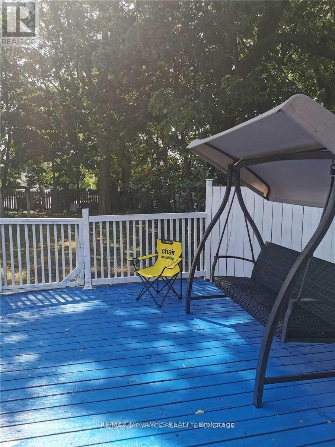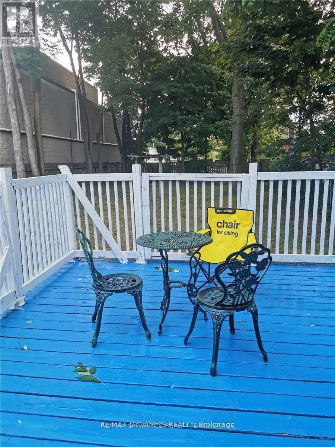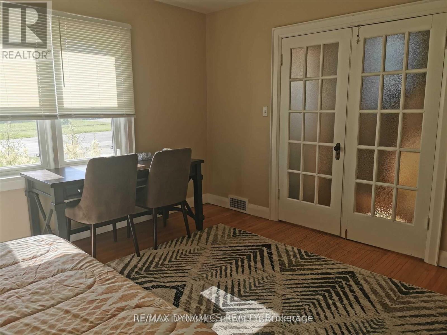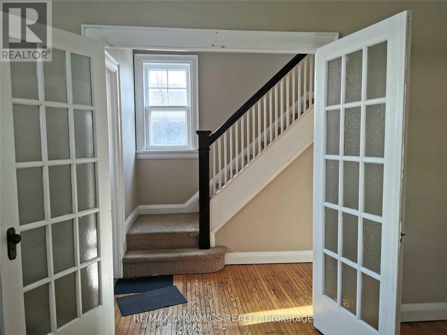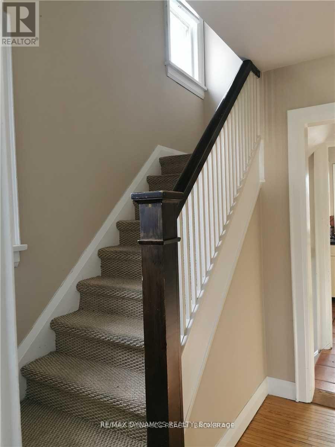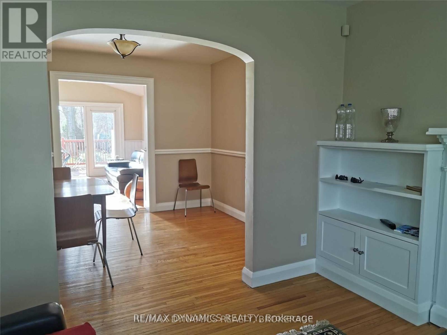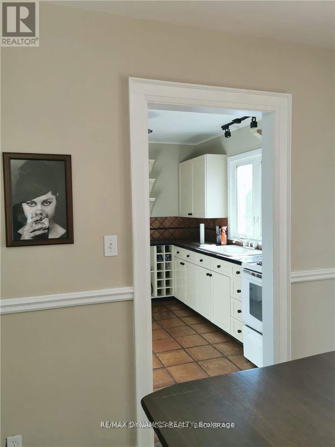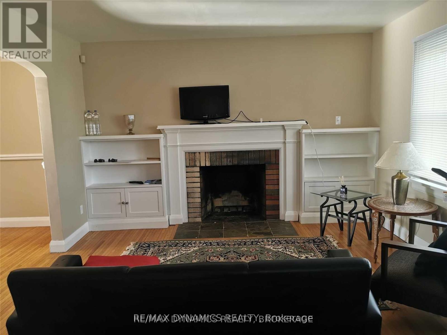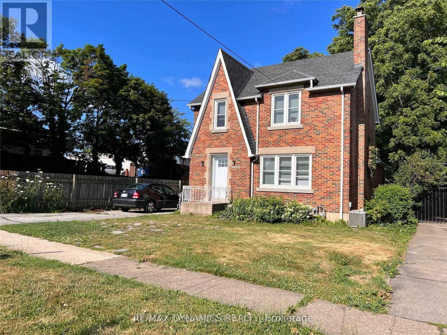
5825 Depew Avenue
Niagara Falls, Ontario L2G 5M2
This Is A Solid All Brick Cozy 2 Storey Home. The Property Is Located Just Minutes Away From Wego Bus Station, Hwy And Clifton Hill. Continent Walking Distance To Supermarket. With Detached Garage And A Long Driveway. 3+2 Bedrooms And 3 Full Bathrooms. Amazing Layout And Spacious Backyard. Family Room Has A Lovely Fireplace. Great Room With 2 Skylights. The Prime Bedroom Size Is Great And Two Other Spacious Bedrooms . Finished Basement Features 2 Bedrooms And 3 Pc Washroom. Private Backyard Without Another House Disturbing Like Oasis In The City. (id:15265)
$590,000 For sale
- MLS® Number
- X12346459
- Type
- Single Family
- Building Type
- House
- Bedrooms
- 5
- Bathrooms
- 3
- Parking
- 3
- SQ Footage
- 1,100 - 1,500 ft2
- Fireplace
- Fireplace
- Cooling
- Central Air Conditioning
- Heating
- Forced Air
Property Details
| MLS® Number | X12346459 |
| Property Type | Single Family |
| Community Name | 215 - Hospital |
| EquipmentType | Water Heater |
| ParkingSpaceTotal | 3 |
| RentalEquipmentType | Water Heater |
Parking
| Detached Garage | |
| Garage |
Land
| Acreage | No |
| Sewer | Sanitary Sewer |
| SizeDepth | 161 Ft |
| SizeFrontage | 42 Ft |
| SizeIrregular | 42 X 161 Ft |
| SizeTotalText | 42 X 161 Ft |
| ZoningDescription | R1e |
Building
| BathroomTotal | 3 |
| BedroomsAboveGround | 3 |
| BedroomsBelowGround | 2 |
| BedroomsTotal | 5 |
| Age | 51 To 99 Years |
| BasementDevelopment | Finished |
| BasementFeatures | Separate Entrance |
| BasementType | N/a (finished) |
| ConstructionStyleAttachment | Detached |
| CoolingType | Central Air Conditioning |
| ExteriorFinish | Brick |
| FireplacePresent | Yes |
| FoundationType | Block |
| HeatingFuel | Natural Gas |
| HeatingType | Forced Air |
| StoriesTotal | 2 |
| SizeInterior | 1,100 - 1,500 Ft2 |
| Type | House |
| UtilityWater | Municipal Water |
Rooms
| Level | Type | Length | Width | Dimensions |
|---|---|---|---|---|
| Second Level | Bedroom | 9.08 m | 12 m | 9.08 m x 12 m |
| Second Level | Bedroom 2 | 7.33 m | 11.33 m | 7.33 m x 11.33 m |
| Second Level | Bedroom 3 | 10.66 m | 11.41 m | 10.66 m x 11.41 m |
| Second Level | Bathroom | 7.91 m | 7.91 m | 7.91 m x 7.91 m |
| Basement | Laundry Room | 10.83 m | 8.08 m | 10.83 m x 8.08 m |
| Basement | Bedroom | 10.83 m | 11 m | 10.83 m x 11 m |
| Basement | Bedroom 2 | 10.89 m | 9.91 m | 10.89 m x 9.91 m |
| Main Level | Living Room | 12.5 m | 15.08 m | 12.5 m x 15.08 m |
| Main Level | Sunroom | 16 m | 13 m | 16 m x 13 m |
| Main Level | Bathroom | 9.58 m | 4 m | 9.58 m x 4 m |
| Main Level | Dining Room | 9.5 m | 7 m | 9.5 m x 7 m |
| Main Level | Kitchen | 7.8 m | 9.4 m | 7.8 m x 9.4 m |
Location Map
Interested In Seeing This property?Get in touch with a Davids & Delaat agent
I'm Interested In5825 Depew Avenue
"*" indicates required fields
