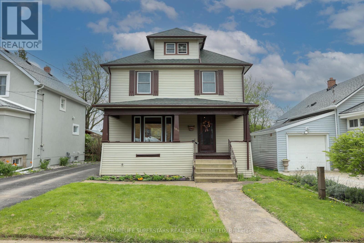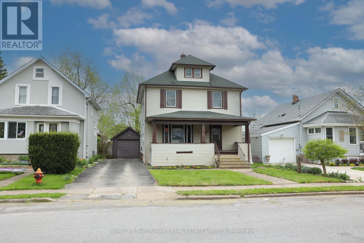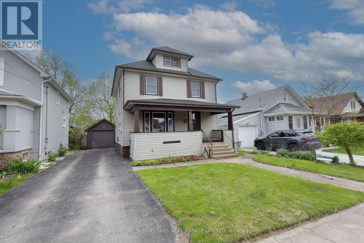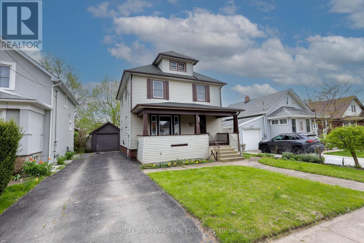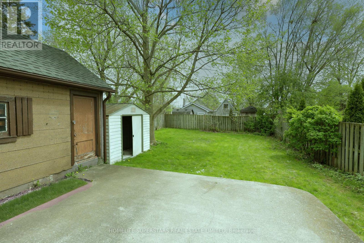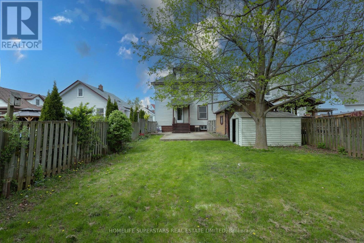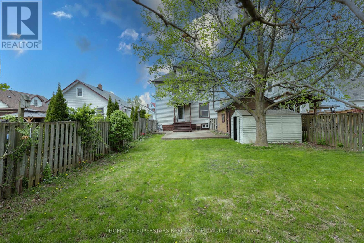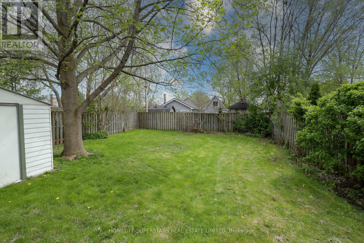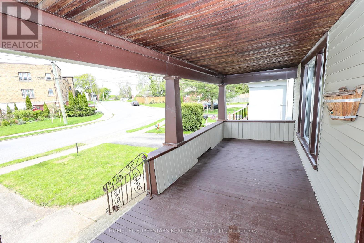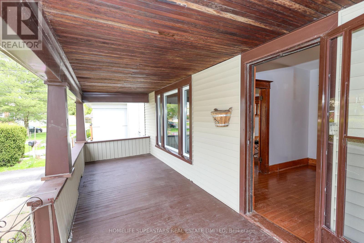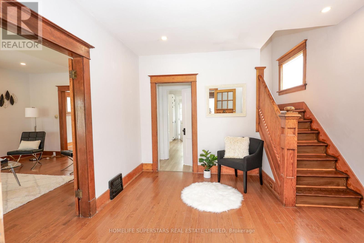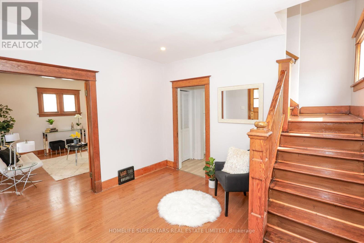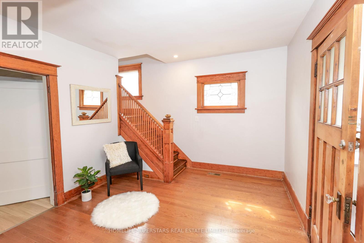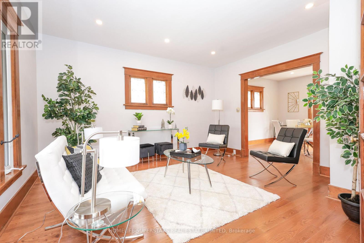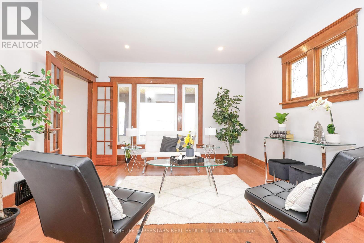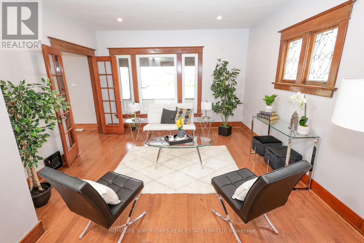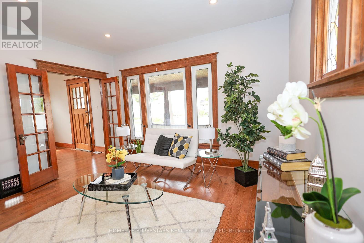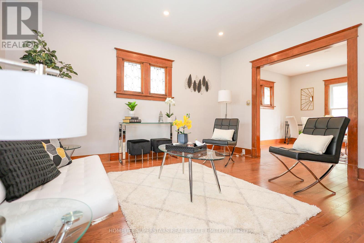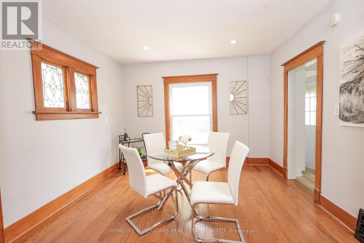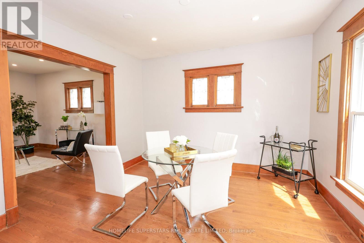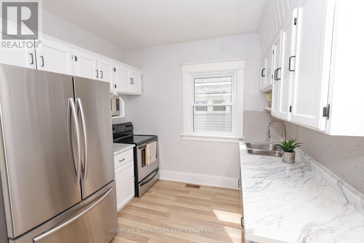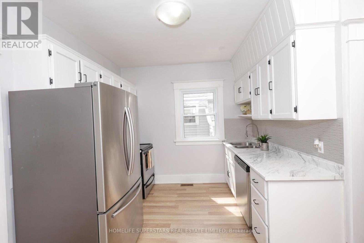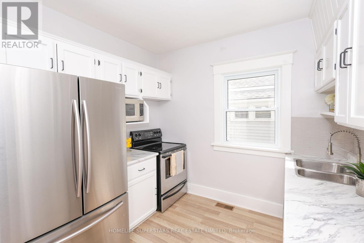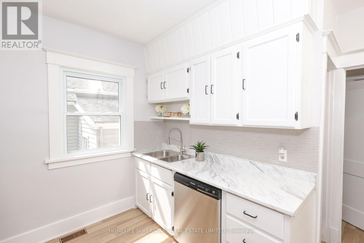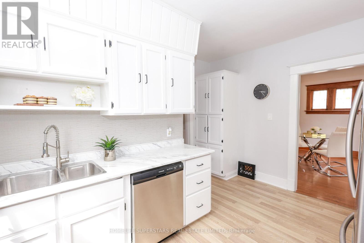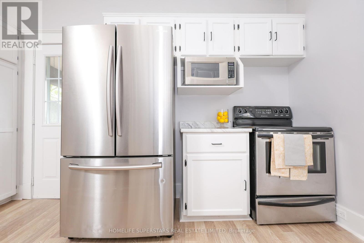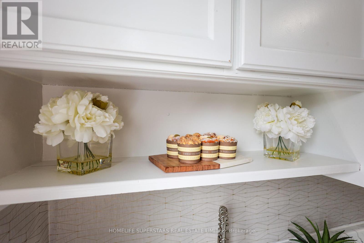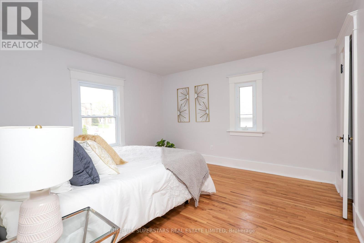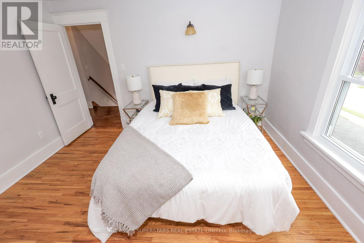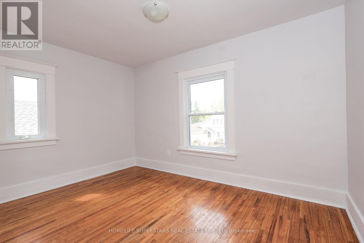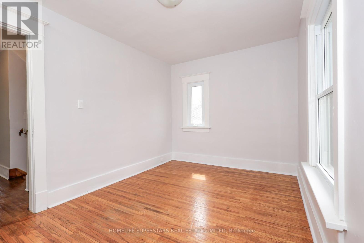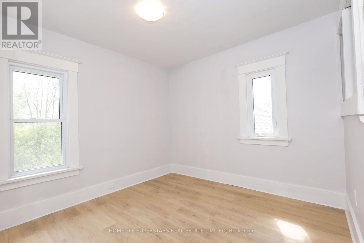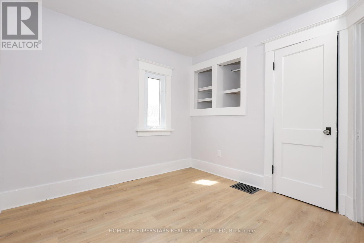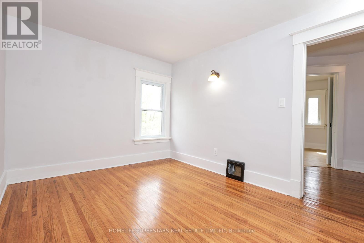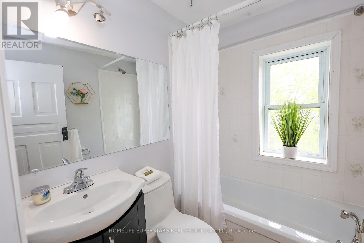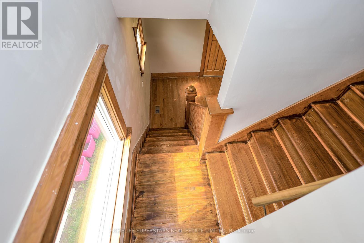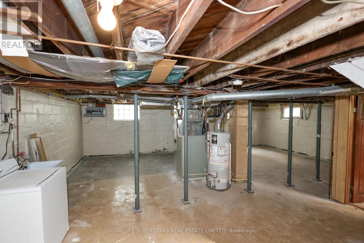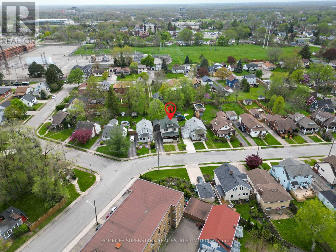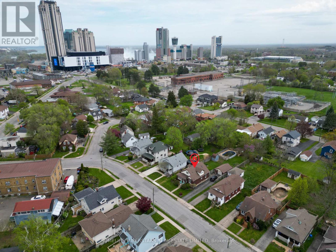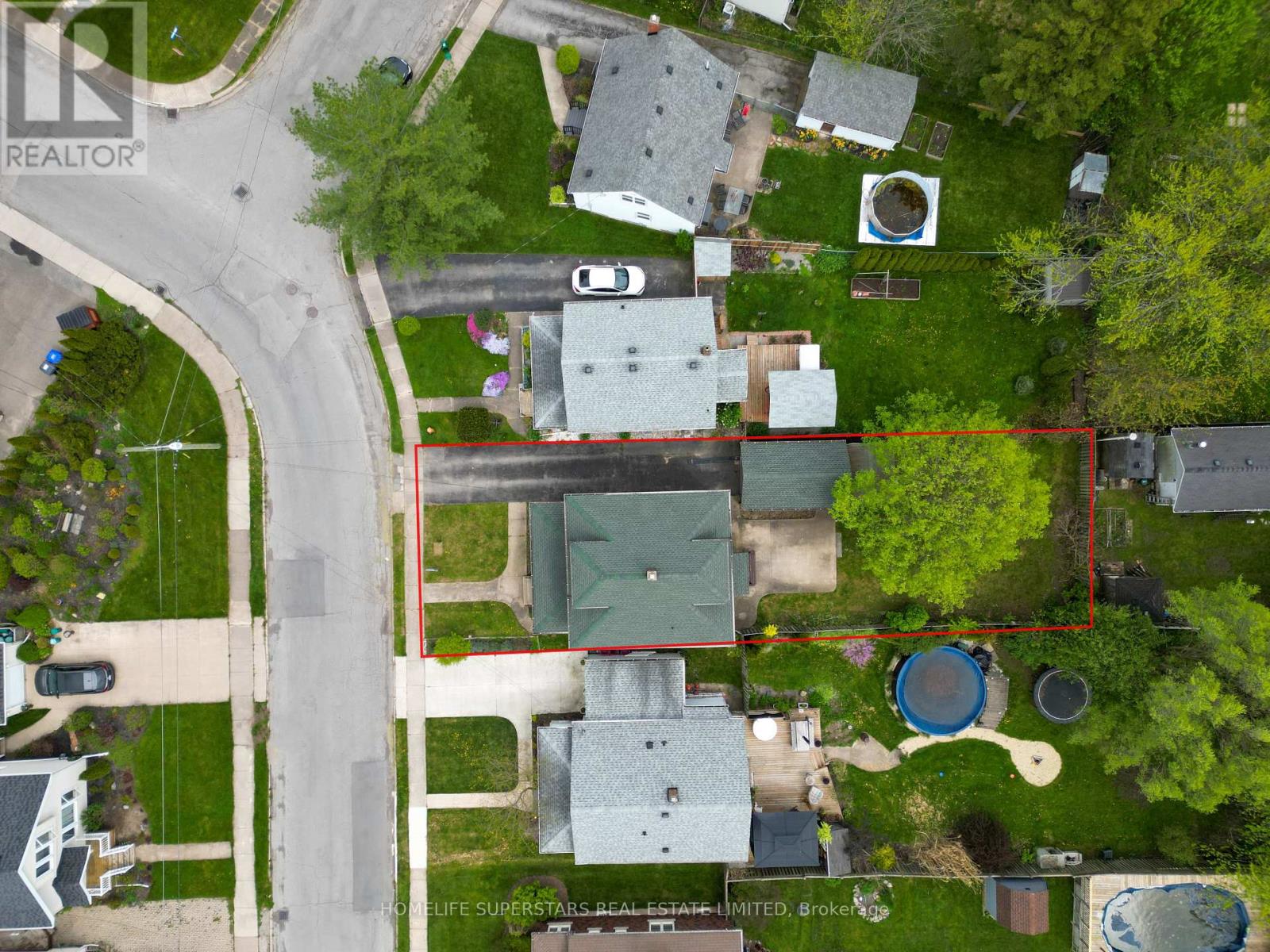
5810 Symmes Street
Niagara Falls, Ontario L2G 2G3
WELCOME TO THE BEAUTIFUL NEWLY RENOVATED 2.5 STORY HOUSE LOCATED ON THE QUIET STREET WITHIN WALKING DISTANCE TO THE NIAGARA FALLS.THIS NICE AND COZY HOME WITH 4 BEDROOMS, 2 WASHROOMS AND SPACIOUS KITCHEN WITH NEW STAINLESS-STEEL APPLIANCES. THE GREAT WALK UP ATTIC/LOFT BONUS SPACE COULD BE AN EXTRA BEDROOM.THE PROPERTY HAVE A DETACED ONE CAR GARAGE WITH ADDITIONAL 4 PARKING SPACES ON THE DRIVEWAY AND HUGE LOT. THIS HOME IS ZONED R1E WHICH WILL ADJUST TO YOUR LIFE STYLE WHICH ALLOWS A HOME OCCUPATION, B&B, GROUP HOME OR ACCESSORY BUILDING. GREAT PROPERTY FOR FIRST TIME BUYERS OR INVESTORS.THE BASEMENT HAVE 3 PIECE WASHROOM AND SEPARATE ENTRANCE.THIS AWSOME HOUSE IS ONLY ABOUT 3 TO 4 MINUTES DRIVE TO THE CLIFTON HILL, FALLS VIEW CASINO AND LOTS OF OTHER AMENITIES . (id:15265)
$749,000 For sale
- MLS® Number
- X8305724
- Type
- Single Family
- Building Type
- House
- Bedrooms
- 4
- Bathrooms
- 2
- Parking
- 5
- Cooling
- Central Air Conditioning
- Heating
- Forced Air
Property Details
| MLS® Number | X8305724 |
| Property Type | Single Family |
| Parking Space Total | 5 |
Parking
| Detached Garage |
Land
| Acreage | No |
| Sewer | Sanitary Sewer |
| Size Depth | 128 Ft |
| Size Frontage | 40 Ft |
| Size Irregular | 40 X 128 Ft |
| Size Total Text | 40 X 128 Ft|under 1/2 Acre |
| Zoning Description | R1e |
Building
| Bathroom Total | 2 |
| Bedrooms Above Ground | 4 |
| Bedrooms Total | 4 |
| Amenities | Fireplace(s) |
| Appliances | Dishwasher, Dryer, Stove, Washer |
| Basement Development | Unfinished |
| Basement Type | Full (unfinished) |
| Construction Style Attachment | Detached |
| Cooling Type | Central Air Conditioning |
| Exterior Finish | Vinyl Siding |
| Flooring Type | Vinyl, Hardwood |
| Foundation Type | Poured Concrete |
| Heating Fuel | Natural Gas |
| Heating Type | Forced Air |
| Stories Total | 3 |
| Type | House |
| Utility Water | Municipal Water |
Rooms
| Level | Type | Length | Width | Dimensions |
|---|---|---|---|---|
| Second Level | Bedroom | 3.78 m | 2.64 m | 3.78 m x 2.64 m |
| Second Level | Bedroom | 3.84 m | 3.81 m | 3.84 m x 3.81 m |
| Second Level | Bedroom | 3.84 m | 3.68 m | 3.84 m x 3.68 m |
| Second Level | Bedroom | 2.97 m | 2.9 m | 2.97 m x 2.9 m |
| Second Level | Bedroom | 2.97 m | 2.9 m | 2.97 m x 2.9 m |
| Main Level | Kitchen | 3.96 m | 3.66 m | 3.96 m x 3.66 m |
| Main Level | Dining Room | 3.66 m | 3.66 m | 3.66 m x 3.66 m |
| Main Level | Living Room | 4.57 m | 4.01 m | 4.57 m x 4.01 m |
| Main Level | Foyer | 3.56 m | 3.48 m | 3.56 m x 3.48 m |
Location Map
Interested In Seeing This property?Get in touch with a Davids & Delaat agent
I'm Interested In5810 Symmes Street
"*" indicates required fields
