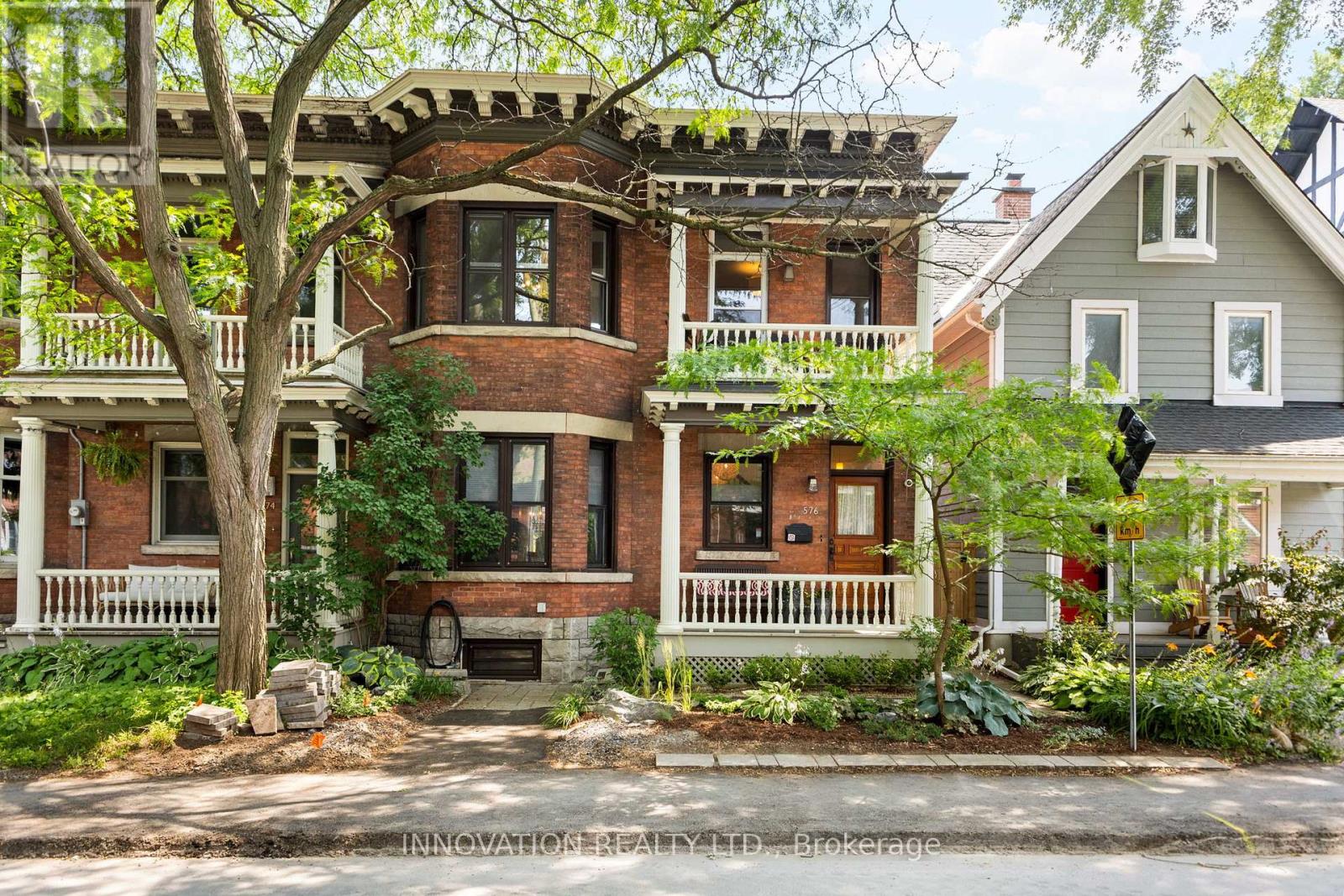
576 Maclaren Street
Ottawa, Ontario K1R 5K9
Victorian charm meets modern living in this meticulously maintained, end-unit red brick row home in the heart of Centretown. With four full-sized bedrooms and spacious principal rooms, this home features hardwood flooring throughout the main and second levels, high ceilings, and elegant architectural appeal. The large kitchen opens to a cedar rear deck and provides direct access to a rare detached garage, a true bonus in this sought-after urban location.Thoughtfully updated over the years, major improvements include a structurally rebuilt front porch (2021), custom solid oak front and rear doors (2017), refreshed kitchen and bathrooms (2014-2020), skylight (2016), and a professionally landscaped front garden. Updated windows and a cozy gas fireplace insert in the living room complete the blend of comfort and style.Located in a walkers paradise with a Walk Score of 97 and Bike Score of 98, this home is steps to shops, restaurants, transit, and downtown amenities. A rare opportunity to enjoy space, character, and convenience in the heart of Ottawa. Please provide 24 hours irrevocable on offers. (id:15265)
Photos$975,000 For sale
- MLS® Number
- X12295468
- Type
- Single Family
- Building Type
- Row / Townhouse
- Bedrooms
- 4
- Bathrooms
- 3
- Parking
- 2
- SQ Footage
- 2,000 - 2,500 ft2
- Fireplace
- Fireplace
- Cooling
- Central Air Conditioning
- Heating
- Forced Air
- Landscape
- Landscaped
Property Details
| MLS® Number | X12295468 |
| Property Type | Single Family |
| Community Name | 4103 - Ottawa Centre |
| AmenitiesNearBy | Public Transit, Park |
| Features | Flat Site, Lane |
| ParkingSpaceTotal | 2 |
| Structure | Porch, Deck |
Parking
| Detached Garage | |
| Garage |
Land
| Acreage | No |
| LandAmenities | Public Transit, Park |
| LandscapeFeatures | Landscaped |
| Sewer | Sanitary Sewer |
| SizeDepth | 109 Ft ,1 In |
| SizeFrontage | 30 Ft ,8 In |
| SizeIrregular | 30.7 X 109.1 Ft |
| SizeTotalText | 30.7 X 109.1 Ft|under 1/2 Acre |
| ZoningDescription | R4ud |
Building
| BathroomTotal | 3 |
| BedroomsAboveGround | 4 |
| BedroomsTotal | 4 |
| Age | 100+ Years |
| Amenities | Fireplace(s) |
| Appliances | Water Treatment, Water Meter, Blinds, Dryer, Microwave, Stove, Washer, Refrigerator |
| BasementDevelopment | Partially Finished |
| BasementType | N/a (partially Finished) |
| ConstructionStyleAttachment | Attached |
| CoolingType | Central Air Conditioning |
| ExteriorFinish | Brick |
| FireplacePresent | Yes |
| FireplaceTotal | 1 |
| FlooringType | Marble |
| FoundationType | Stone |
| HalfBathTotal | 1 |
| HeatingFuel | Natural Gas |
| HeatingType | Forced Air |
| StoriesTotal | 2 |
| SizeInterior | 2,000 - 2,500 Ft2 |
| Type | Row / Townhouse |
| UtilityWater | Municipal Water |
Utilities
| Cable | Available |
| Electricity | Installed |
| Sewer | Installed |
Rooms
| Level | Type | Length | Width | Dimensions |
|---|---|---|---|---|
| Second Level | Bedroom | 5.28 m | 4.33 m | 5.28 m x 4.33 m |
| Second Level | Bedroom 2 | 4.366 m | 3.54 m | 4.366 m x 3.54 m |
| Second Level | Bedroom 3 | 3.958 m | 3.11 m | 3.958 m x 3.11 m |
| Second Level | Bedroom 4 | 4.395 m | 2.862 m | 4.395 m x 2.862 m |
| Second Level | Bathroom | 2.827 m | 1.733 m | 2.827 m x 1.733 m |
| Basement | Other | 6.756 m | 5.089 m | 6.756 m x 5.089 m |
| Basement | Bathroom | 3.26 m | 2.78 m | 3.26 m x 2.78 m |
| Main Level | Living Room | 5.4 m | 4.15 m | 5.4 m x 4.15 m |
| Main Level | Dining Room | 5.187 m | 3.83 m | 5.187 m x 3.83 m |
| Main Level | Kitchen | 4.06 m | 3.95 m | 4.06 m x 3.95 m |
Location Map
Interested In Seeing This property?Get in touch with a Davids & Delaat agent
I'm Interested In576 Maclaren Street
"*" indicates required fields









































