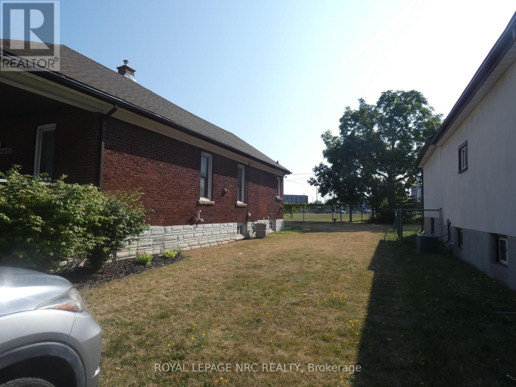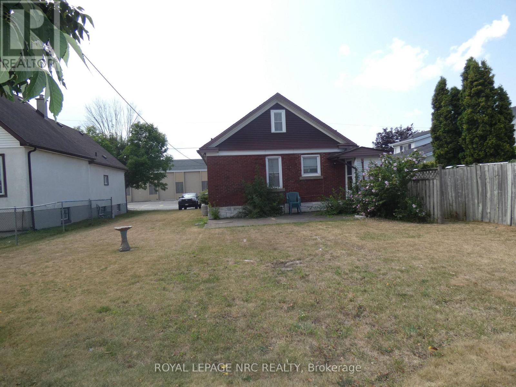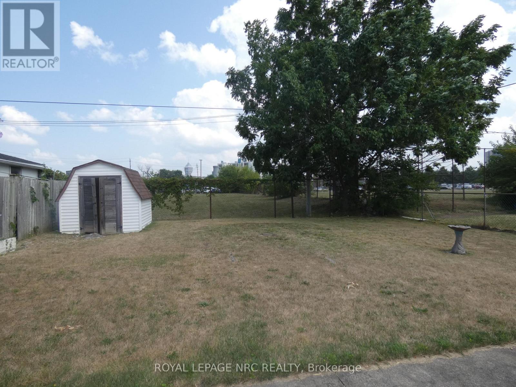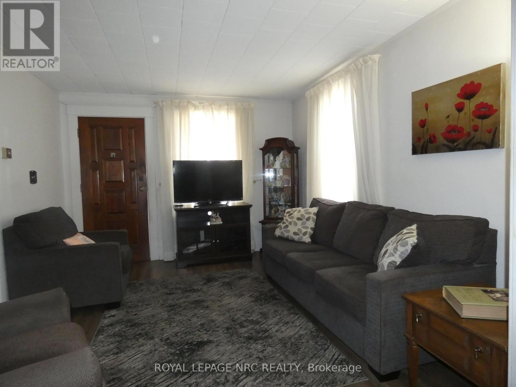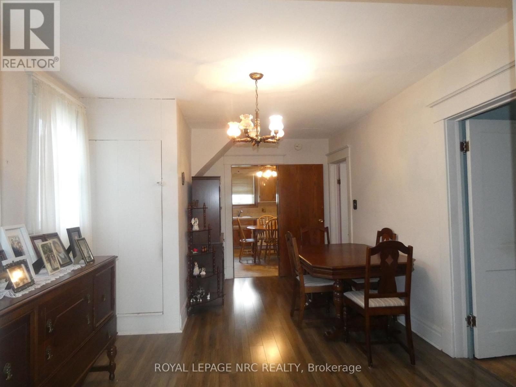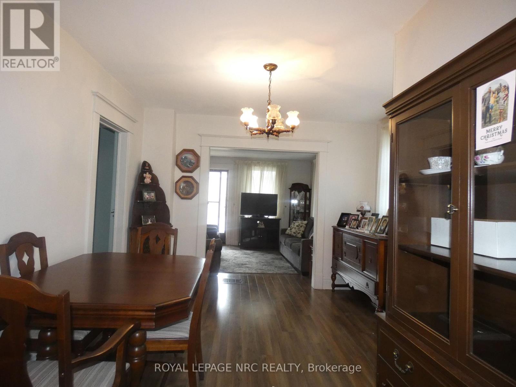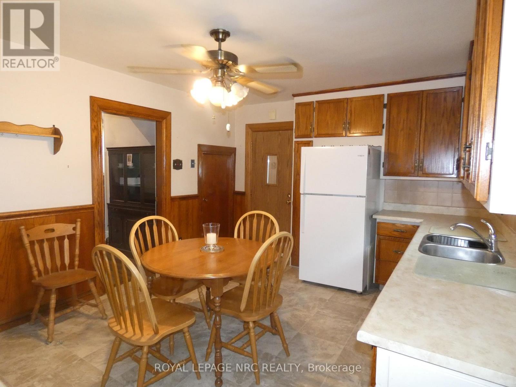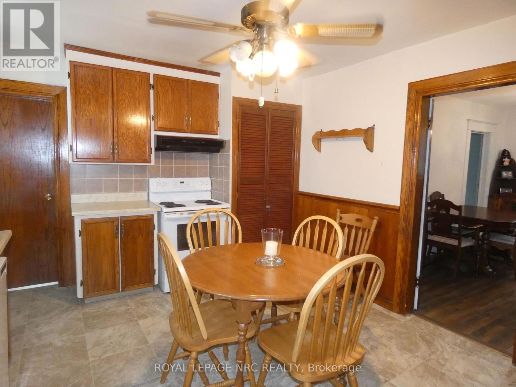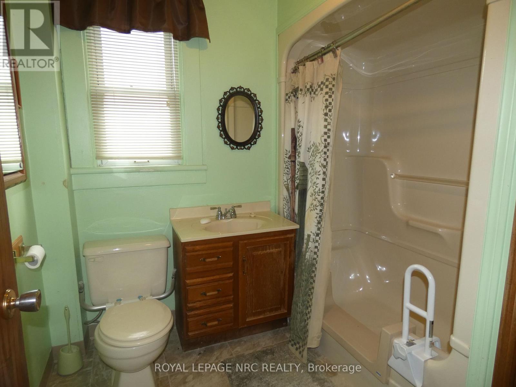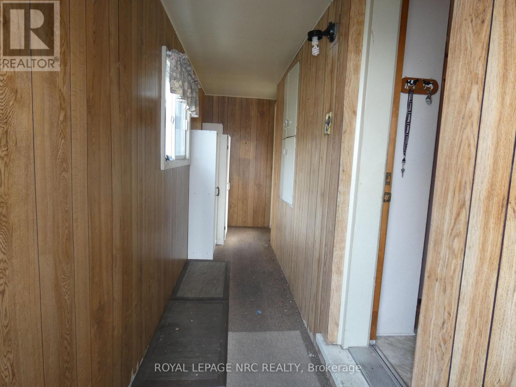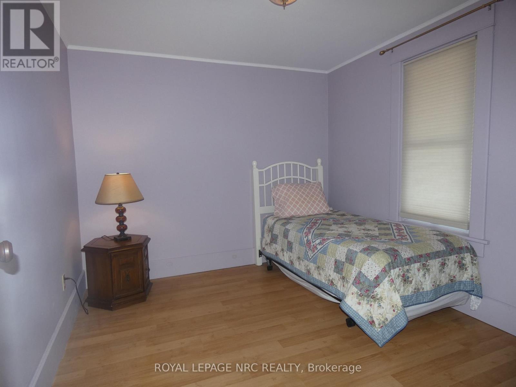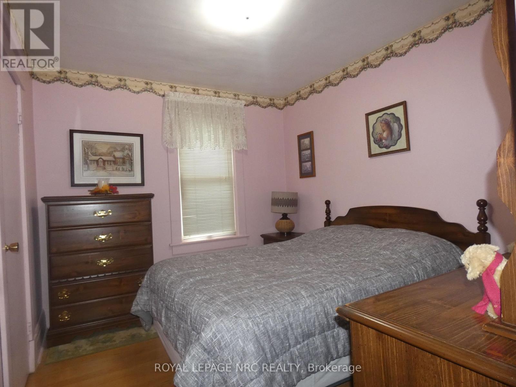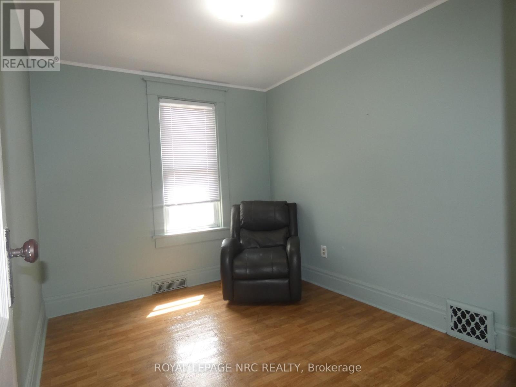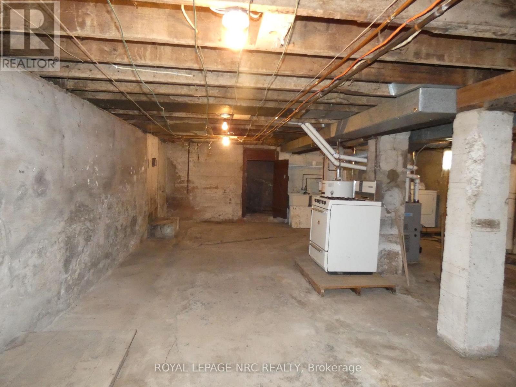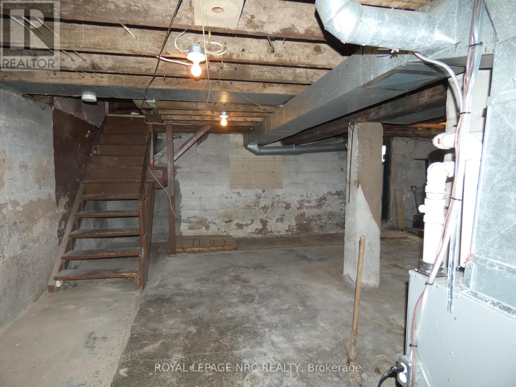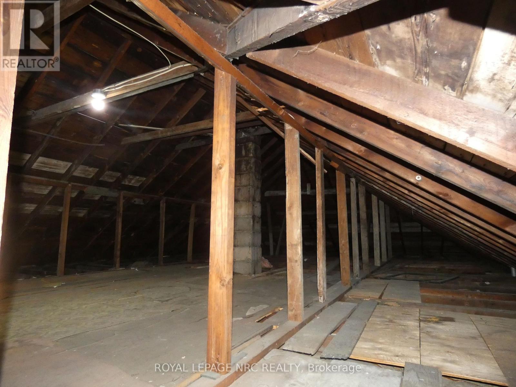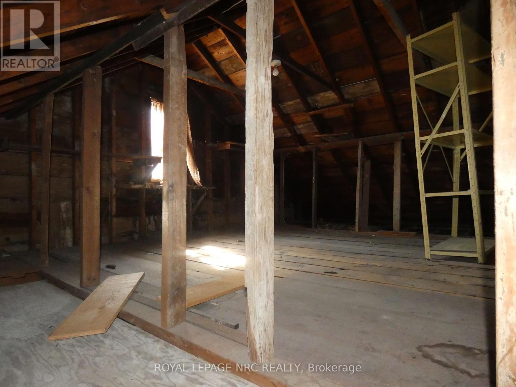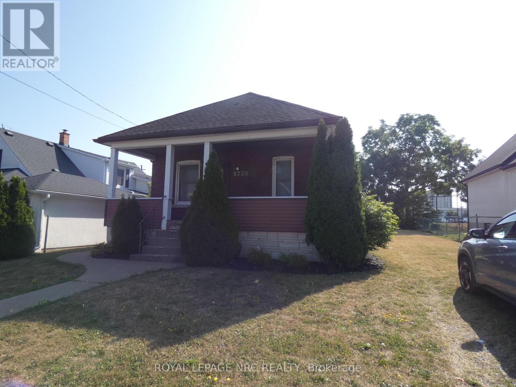
5730 Desson Avenue
Niagara Falls, Ontario L2G 3T4
Well cared for 1,000 +/- sq. ft. brick bungalow situated on 50' X 105.7' lot. 3 bedrooms, full bath, good size kitchen with oak cupboard doors, built in dishwasher, washer/dryer hook ups. Bonus walk up attic for future development. Sun room along north side of the home, with access to fully fenced private backyard. Updated flooring, full unfinished basement with washer and dryer. Shingles 2021. Aluminum S/F/E. Windows updated, 100 amp breakers, gas furnace, central air conditioning. Situated in the heart of Niagara Falls tourist area. DTC zoning. Excellent investment opportunity. (id:15265)
$549,900 For sale
- MLS® Number
- X12348715
- Type
- Single Family
- Building Type
- House
- Bedrooms
- 3
- Bathrooms
- 1
- Parking
- 1
- SQ Footage
- 700 - 1,100 ft2
- Style
- Bungalow
- Cooling
- Central Air Conditioning
- Heating
- Forced Air
- Landscape
- Landscaped
Property Details
| MLS® Number | X12348715 |
| Property Type | Single Family |
| Community Name | 214 - Clifton Hill |
| AmenitiesNearBy | Hospital, Public Transit, Place Of Worship |
| EquipmentType | Water Heater - Gas, Water Heater |
| ParkingSpaceTotal | 1 |
| RentalEquipmentType | Water Heater - Gas, Water Heater |
| Structure | Porch |
Parking
| No Garage |
Land
| Acreage | No |
| FenceType | Fenced Yard |
| LandAmenities | Hospital, Public Transit, Place Of Worship |
| LandscapeFeatures | Landscaped |
| Sewer | Sanitary Sewer |
| SizeDepth | 105 Ft ,8 In |
| SizeFrontage | 50 Ft |
| SizeIrregular | 50 X 105.7 Ft |
| SizeTotalText | 50 X 105.7 Ft|under 1/2 Acre |
| ZoningDescription | Dtc |
Building
| BathroomTotal | 1 |
| BedroomsAboveGround | 3 |
| BedroomsTotal | 3 |
| Age | 51 To 99 Years |
| Appliances | Water Meter, Dishwasher, Dryer, Stove, Washer, Refrigerator |
| ArchitecturalStyle | Bungalow |
| BasementDevelopment | Unfinished |
| BasementType | N/a (unfinished) |
| ConstructionStyleAttachment | Detached |
| CoolingType | Central Air Conditioning |
| ExteriorFinish | Brick |
| FireProtection | Smoke Detectors |
| FoundationType | Poured Concrete |
| HeatingFuel | Natural Gas |
| HeatingType | Forced Air |
| StoriesTotal | 1 |
| SizeInterior | 700 - 1,100 Ft2 |
| Type | House |
| UtilityWater | Municipal Water |
Rooms
| Level | Type | Length | Width | Dimensions |
|---|---|---|---|---|
| Main Level | Living Room | 3.96 m | 3.35 m | 3.96 m x 3.35 m |
| Main Level | Dining Room | 4.42 m | 3.3 m | 4.42 m x 3.3 m |
| Main Level | Kitchen | 4.32 m | 3.55 m | 4.32 m x 3.55 m |
| Main Level | Bedroom | 3.25 m | 2.94 m | 3.25 m x 2.94 m |
| Main Level | Bedroom | 3.25 m | 2.56 m | 3.25 m x 2.56 m |
| Main Level | Bedroom | 3.23 m | 2.74 m | 3.23 m x 2.74 m |
| Main Level | Sunroom | 5.18 m | 1.09 m | 5.18 m x 1.09 m |
Location Map
Interested In Seeing This property?Get in touch with a Davids & Delaat agent
I'm Interested In5730 Desson Avenue
"*" indicates required fields
