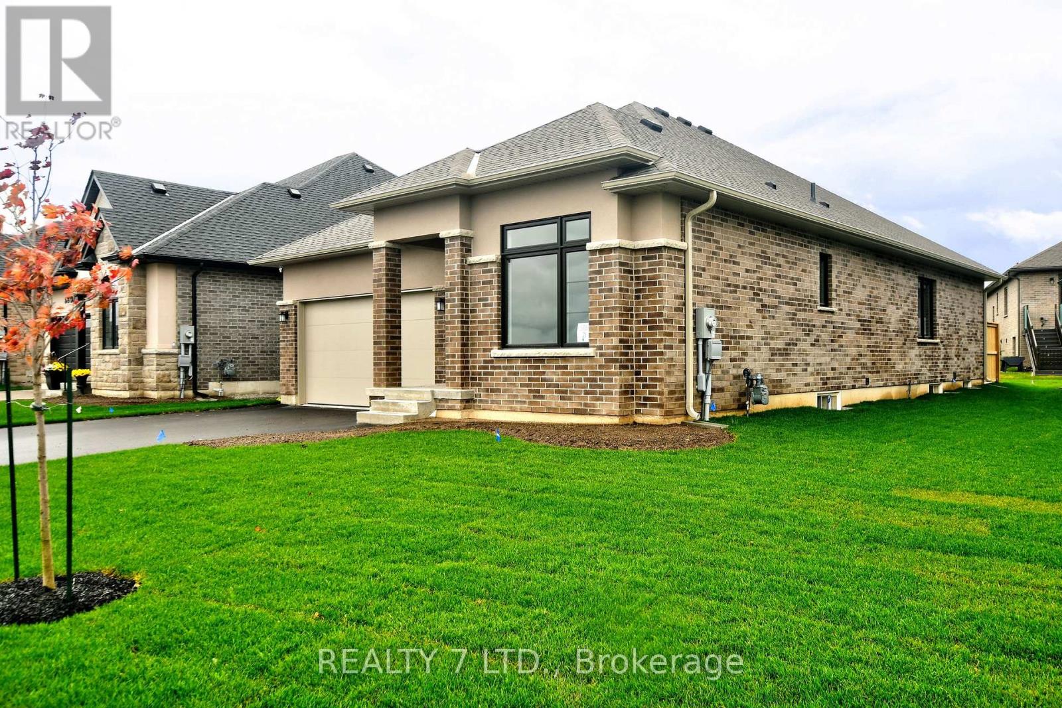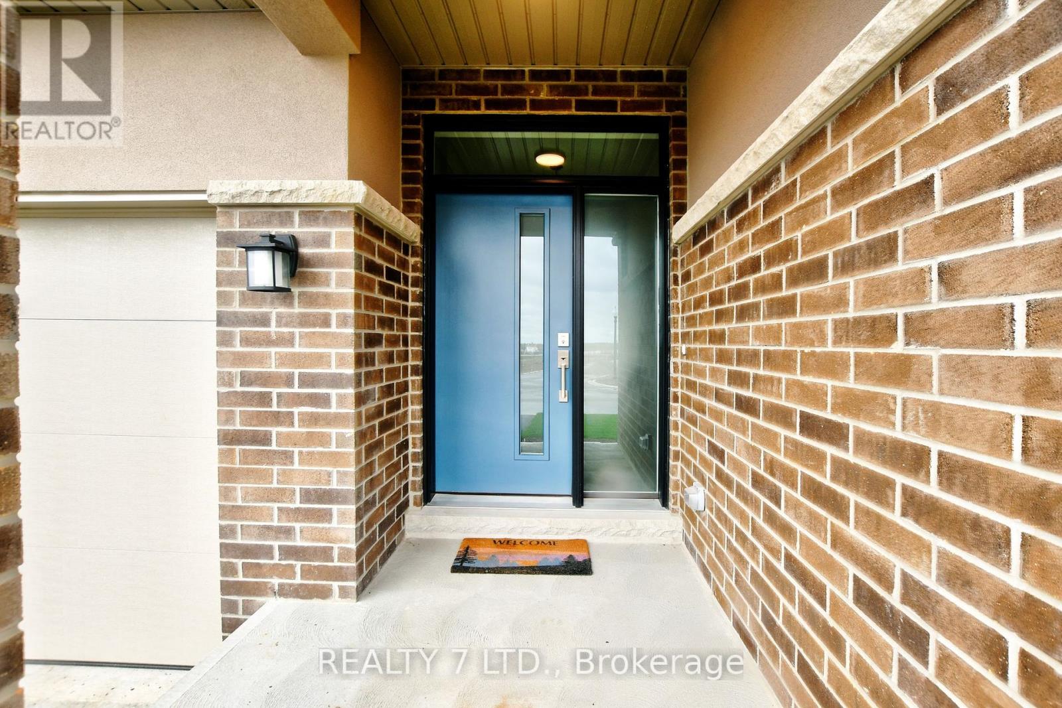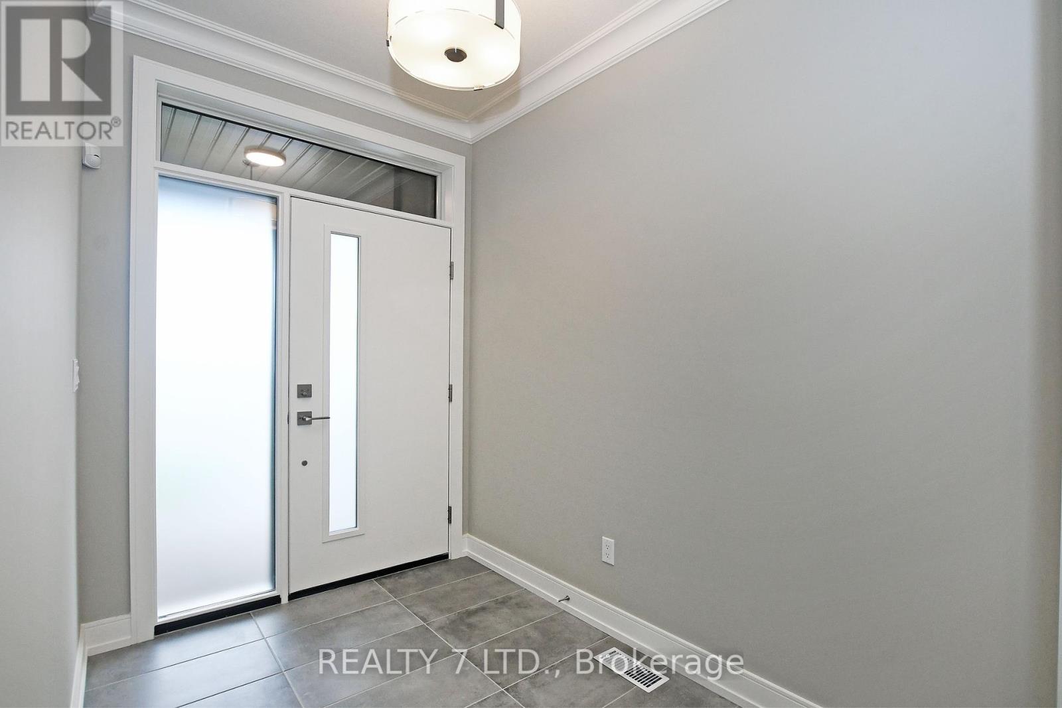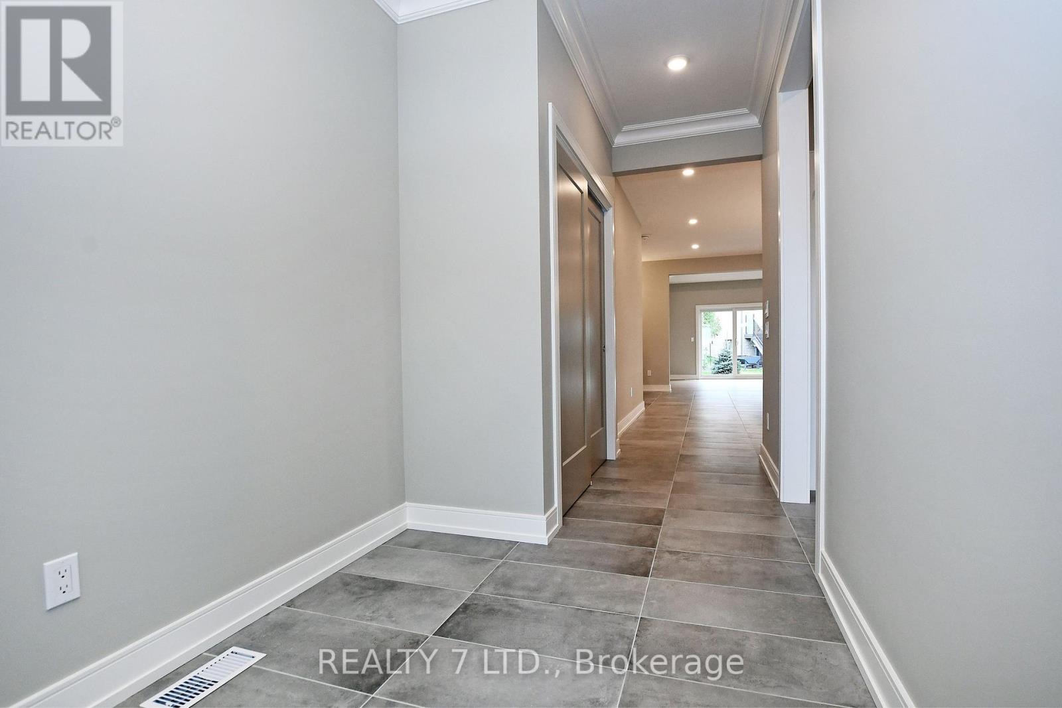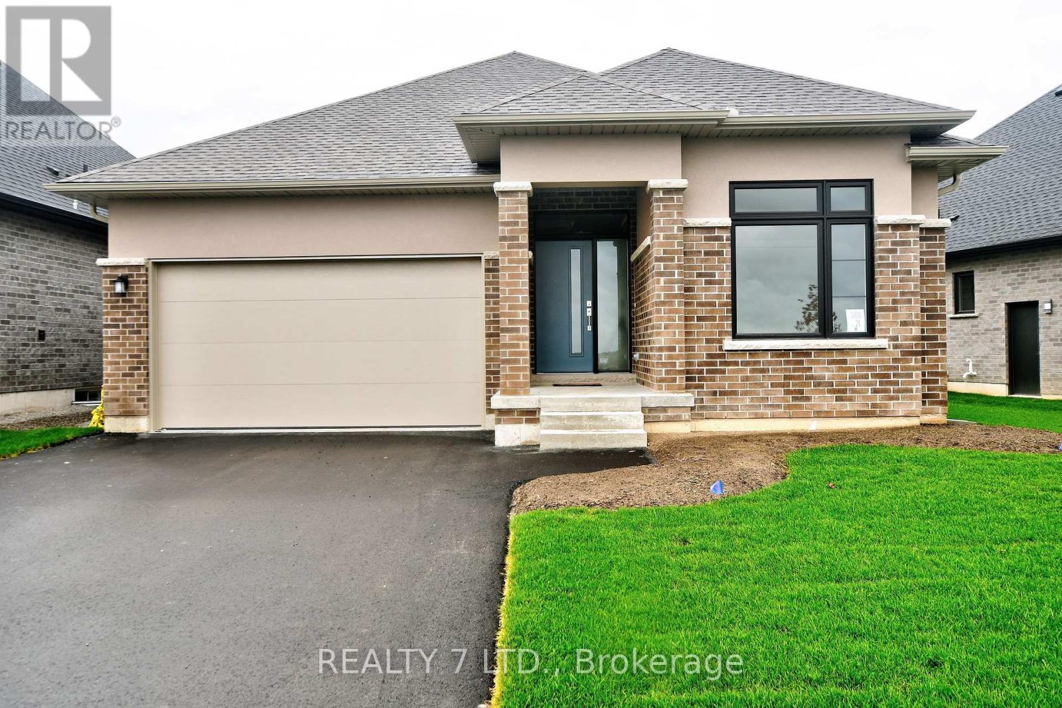
566 Old Course Trail
Welland, Ontario L3B 6G8
Welcome To Where Luxury Meets Lifestyle! Gifford Model Built By Lucchetta Homes, Open Concept, Modern Kitchen With Granite Island Dining, Living, Bdrms W/Hardwood Flooring.Choose Your Own Appliances. Over 2300 Square Feet Of Living Space. Nothing Left To Do But Enjoy The Lifestyle, Salt Water Pool,A Match On TheTennis Court, Use The Exercise Facility Or Walk The Many Trails Along The Canal. Have Family And Friends For Dinner Parties In The Large, Well-Appointed Kitchen With Granite Countertops. Reverse Pie Lot Gives You More Privacy. Have A Lawn Of Envy With Inground Sprinkler System. Grass Cutting And Snow Removal Are Included In The Monthly Association Fee. Partially Finished Basement With A Full Bathroom, Living Room For More Entertaining. So Much Space! This Is Where Your Next Point Begins! Community center only for HRA. Priced For Quick Sale (id:15265)
Open House
This property has open houses!
Saturday, June 28
Starts at: 2:00 pm
Ends at: 4:00 pm
Sunday, June 29
Starts at: 2:00 pm
Ends at: 4:00 pm
$1,109,000 For sale
- MLS® Number
- X12228030
- Type
- Single Family
- Building Type
- House
- Bedrooms
- 4
- Bathrooms
- 3
- Parking
- 6
- SQ Footage
- 1,500 - 2,000 ft2
- Style
- Bungalow
- Fireplace
- Fireplace
- Cooling
- Central Air Conditioning
- Heating
- Forced Air
Property Details
| MLS® Number | X12228030 |
| Property Type | Single Family |
| Community Name | 766 - Hwy 406/Welland |
| ParkingSpaceTotal | 6 |
Parking
| Garage |
Land
| Acreage | No |
| Sewer | Sanitary Sewer |
| SizeDepth | 100 Ft ,4 In |
| SizeFrontage | 69 Ft ,9 In |
| SizeIrregular | 69.8 X 100.4 Ft |
| SizeTotalText | 69.8 X 100.4 Ft |
Building
| BathroomTotal | 3 |
| BedroomsAboveGround | 3 |
| BedroomsBelowGround | 1 |
| BedroomsTotal | 4 |
| Age | 0 To 5 Years |
| Appliances | Central Vacuum, Alarm System |
| ArchitecturalStyle | Bungalow |
| BasementDevelopment | Partially Finished |
| BasementType | N/a (partially Finished) |
| ConstructionStyleAttachment | Detached |
| CoolingType | Central Air Conditioning |
| ExteriorFinish | Brick, Stucco |
| FireplacePresent | Yes |
| FlooringType | Hardwood, Tile, Laminate |
| FoundationType | Concrete |
| HeatingFuel | Natural Gas |
| HeatingType | Forced Air |
| StoriesTotal | 1 |
| SizeInterior | 1,500 - 2,000 Ft2 |
| Type | House |
| UtilityWater | Municipal Water |
Rooms
| Level | Type | Length | Width | Dimensions |
|---|---|---|---|---|
| Ground Level | Kitchen | 3.93 m | 4.91 m | 3.93 m x 4.91 m |
| Ground Level | Great Room | 3.32 m | 4.91 m | 3.32 m x 4.91 m |
| Ground Level | Dining Room | 3.69 m | 4.91 m | 3.69 m x 4.91 m |
| Ground Level | Primary Bedroom | 3.87 m | 4.05 m | 3.87 m x 4.05 m |
| Ground Level | Bedroom 2 | 3.35 m | 3.57 m | 3.35 m x 3.57 m |
| Ground Level | Bedroom 3 | 3.29 m | 3.23 m | 3.29 m x 3.23 m |
Location Map
Interested In Seeing This property?Get in touch with a Davids & Delaat agent
I'm Interested In566 Old Course Trail
"*" indicates required fields
