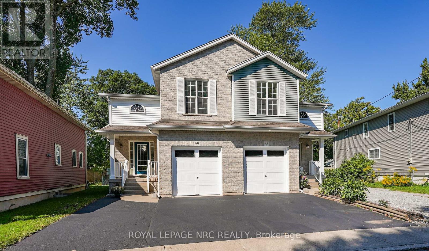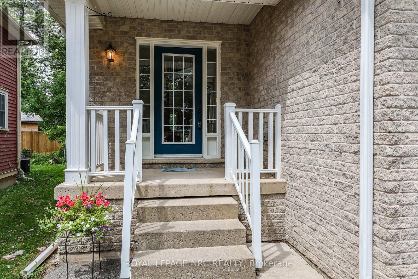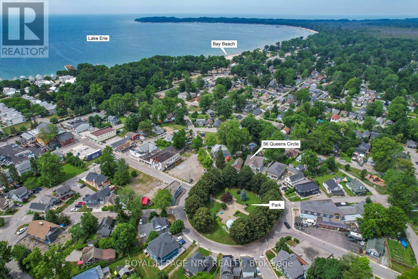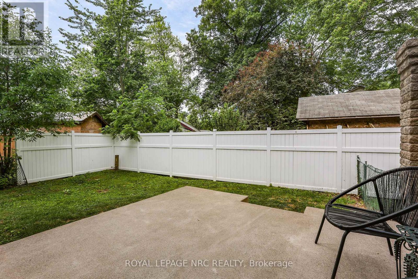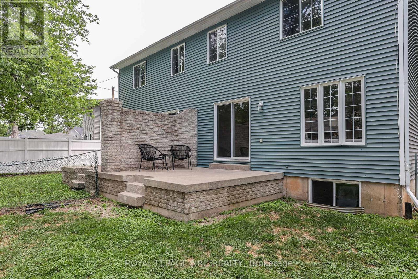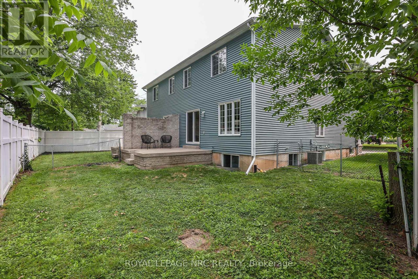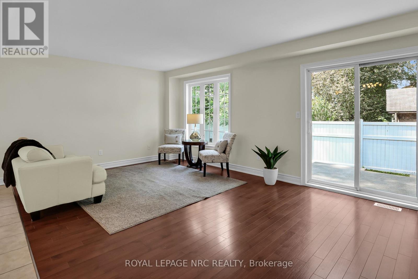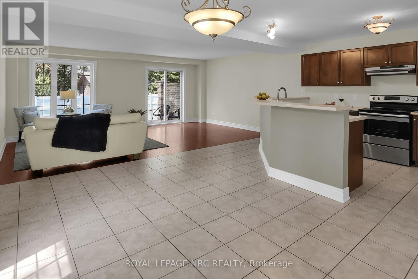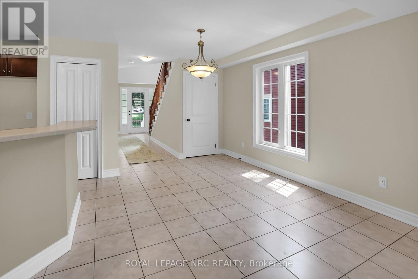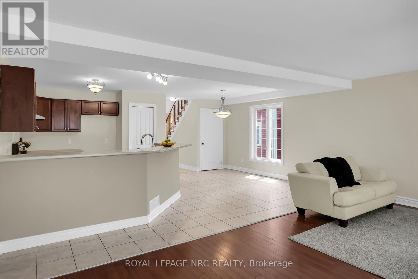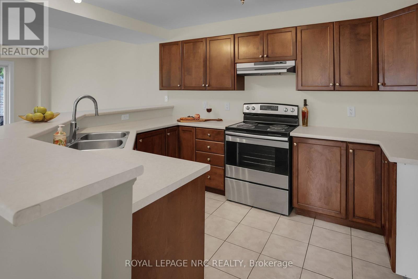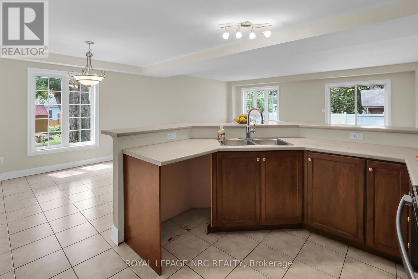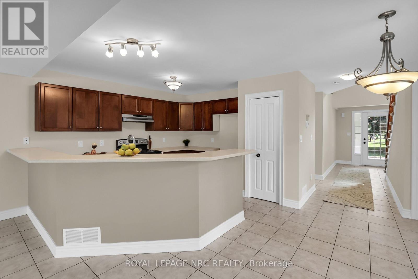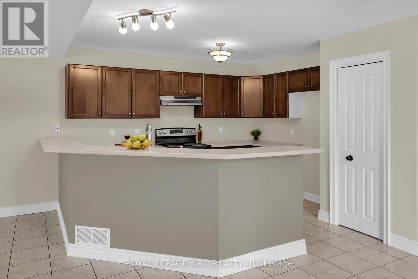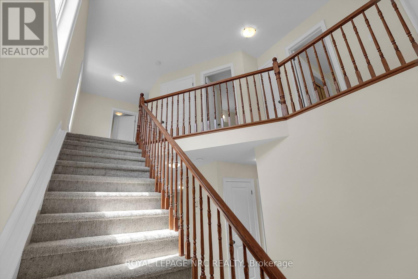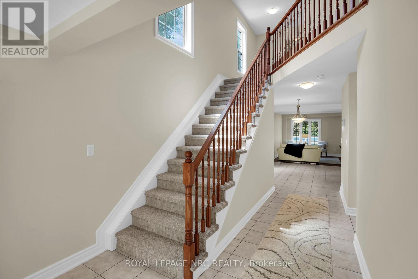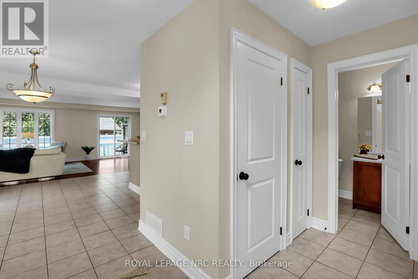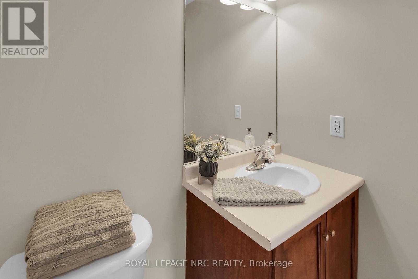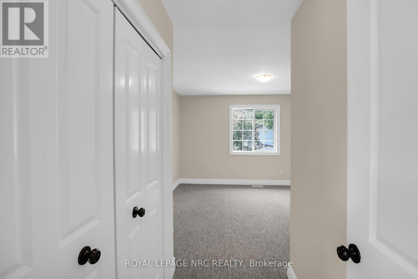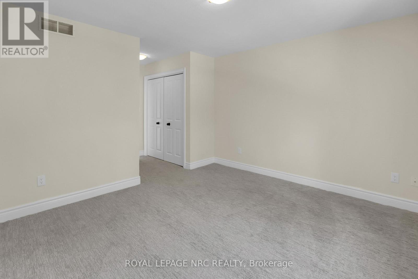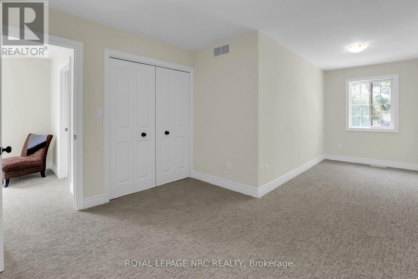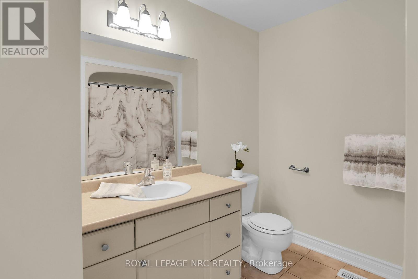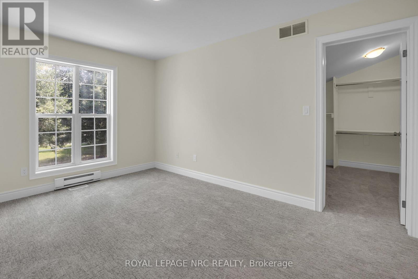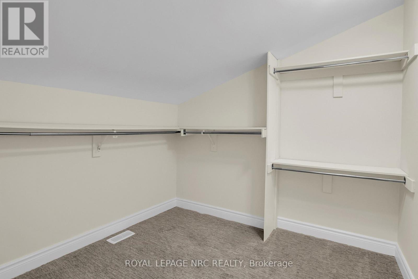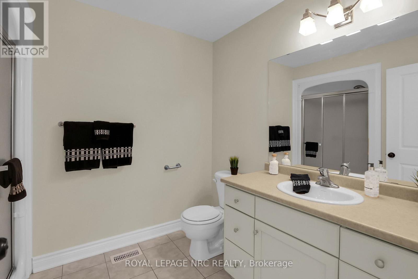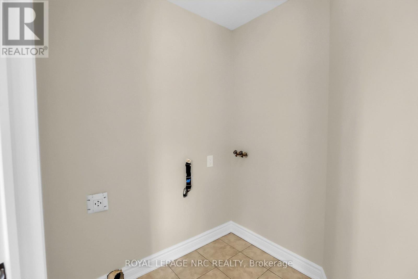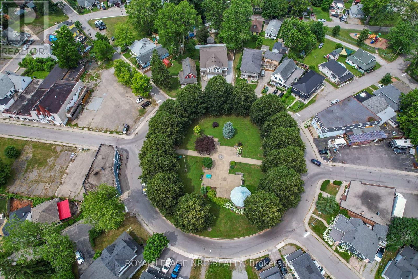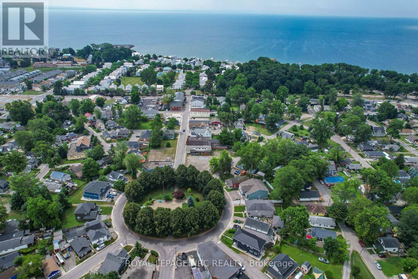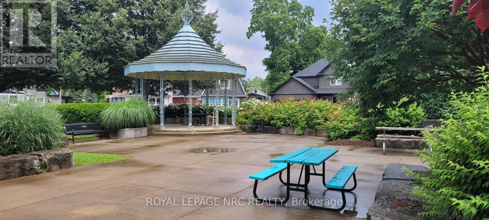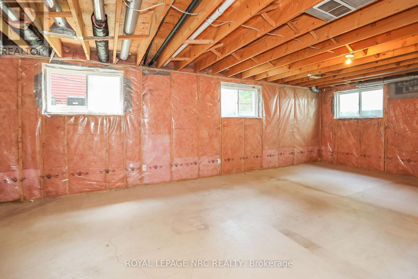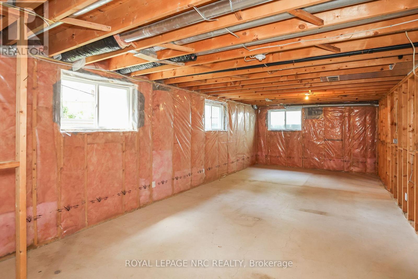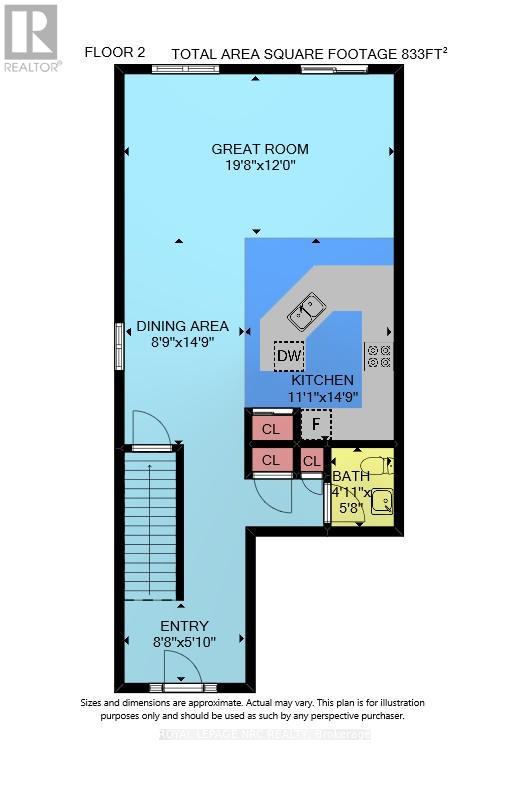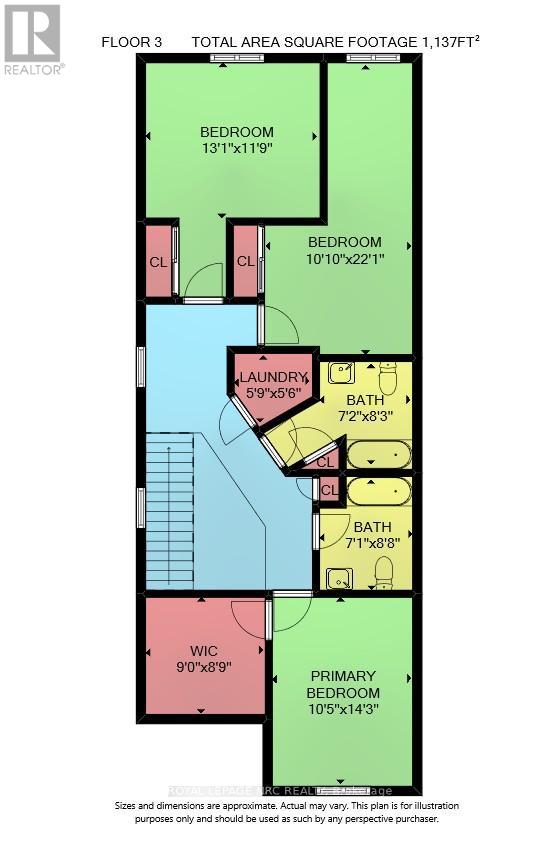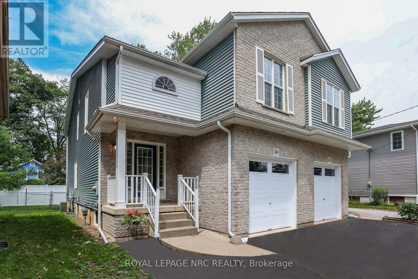
56 Queens Circle
Fort Erie, Ontario L0S 1B0
Near the Beach! Parkette across the street. Welcome to this spacious semi-detached home, situated just a short stroll from beautiful sandy beaches of Lake Erie, renowned restaurants and charming shops. Built in 2006, this +/- 1935 sq ft two storey residence offers a blend of comfort and modern living. Step inside and be greeted by a bright foyer with views of an open wood banister and a soaring ceiling that extends to the second floor, creating an immediate sense of spaciousness. The open-concept main level is ideal for both everyday living and entertaining, seamlessly connecting the generous great room, dining area, and a well-appointed kitchen. The kitchen boasts a convenient peninsula with a breakfast bar, perfect for casual meals or morning coffee. From the great room, a sliding patio door opens onto a back concrete porch, offering views of the backyard. Upstairs, you'll find three generously sized bedrooms, providing ample space for family or guests. The primary bedroom features an good-sized 8'6" x 7'4" walk-in closet. The upper level also includes two full bathrooms: a three-piece and a four-piece, while a convenient two-piece powder room is located on the main floor. Enjoy the comfort of new carpeting on the stairs and in all bedrooms, along with a fresh, new coat of paint throughout the inside of this home. Furnace was replaced in December 2022 and upgraded front railings in 2024. Every day that you step out of this home you will see the park-like setting that forms the heart of the street's circle. This home may be just what you are looking for! (id:15265)
$529,900 For sale
- MLS® Number
- X12405818
- Type
- Single Family
- Building Type
- House
- Bedrooms
- 3
- Bathrooms
- 3
- Parking
- 2
- SQ Footage
- 1,500 - 2,000 ft2
- Cooling
- Central Air Conditioning
- Heating
- Forced Air
Property Details
| MLS® Number | X12405818 |
| Property Type | Single Family |
| Community Name | 337 - Crystal Beach |
| AmenitiesNearBy | Beach |
| EquipmentType | Water Heater |
| Features | Cul-de-sac |
| ParkingSpaceTotal | 2 |
| RentalEquipmentType | Water Heater |
Parking
| Attached Garage | |
| Garage |
Land
| Acreage | No |
| LandAmenities | Beach |
| Sewer | Sanitary Sewer |
| SizeDepth | 103 Ft |
| SizeFrontage | 22 Ft ,3 In |
| SizeIrregular | 22.3 X 103 Ft ; Irregular |
| SizeTotalText | 22.3 X 103 Ft ; Irregular |
| ZoningDescription | R2 |
Building
| BathroomTotal | 3 |
| BedroomsAboveGround | 3 |
| BedroomsTotal | 3 |
| Age | 16 To 30 Years |
| BasementDevelopment | Unfinished |
| BasementType | N/a (unfinished) |
| ConstructionStyleAttachment | Semi-detached |
| CoolingType | Central Air Conditioning |
| ExteriorFinish | Vinyl Siding, Brick Veneer |
| FlooringType | Ceramic, Tile |
| FoundationType | Poured Concrete |
| HalfBathTotal | 1 |
| HeatingFuel | Natural Gas |
| HeatingType | Forced Air |
| StoriesTotal | 2 |
| SizeInterior | 1,500 - 2,000 Ft2 |
| Type | House |
| UtilityWater | Municipal Water |
Rooms
| Level | Type | Length | Width | Dimensions |
|---|---|---|---|---|
| Second Level | Bathroom | 2.041 m | 1.79 m | 2.041 m x 1.79 m |
| Second Level | Primary Bedroom | 4.216 m | 3.048 m | 4.216 m x 3.048 m |
| Second Level | Bedroom 2 | 6.622 m | 3.334 m | 6.622 m x 3.334 m |
| Second Level | Bedroom 3 | 3.963 m | 3.549 m | 3.963 m x 3.549 m |
| Second Level | Laundry Room | 1.627 m | 0.807 m | 1.627 m x 0.807 m |
| Second Level | Bathroom | 2.299 m | 2.07 m | 2.299 m x 2.07 m |
| Main Level | Great Room | 6.009 m | 3.617 m | 6.009 m x 3.617 m |
| Main Level | Kitchen | 4.466 m | 3.382 m | 4.466 m x 3.382 m |
| Main Level | Dining Room | 4.529 m | 2.64 m | 4.529 m x 2.64 m |
| Main Level | Foyer | 2.656 m | 1.807 m | 2.656 m x 1.807 m |
| Main Level | Bathroom | 1.76 m | 1.549 m | 1.76 m x 1.549 m |
Location Map
Interested In Seeing This property?Get in touch with a Davids & Delaat agent
I'm Interested In56 Queens Circle
"*" indicates required fields
