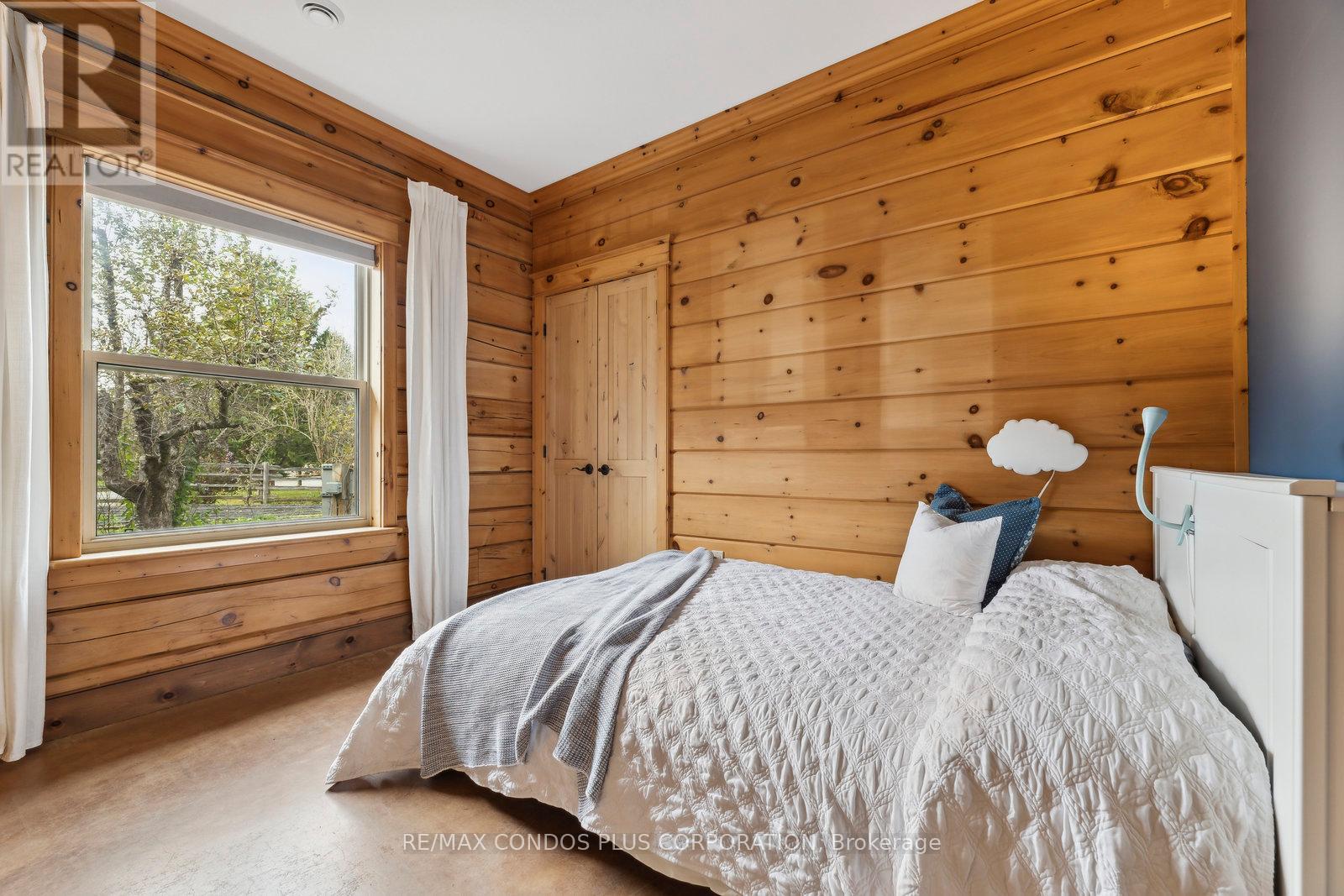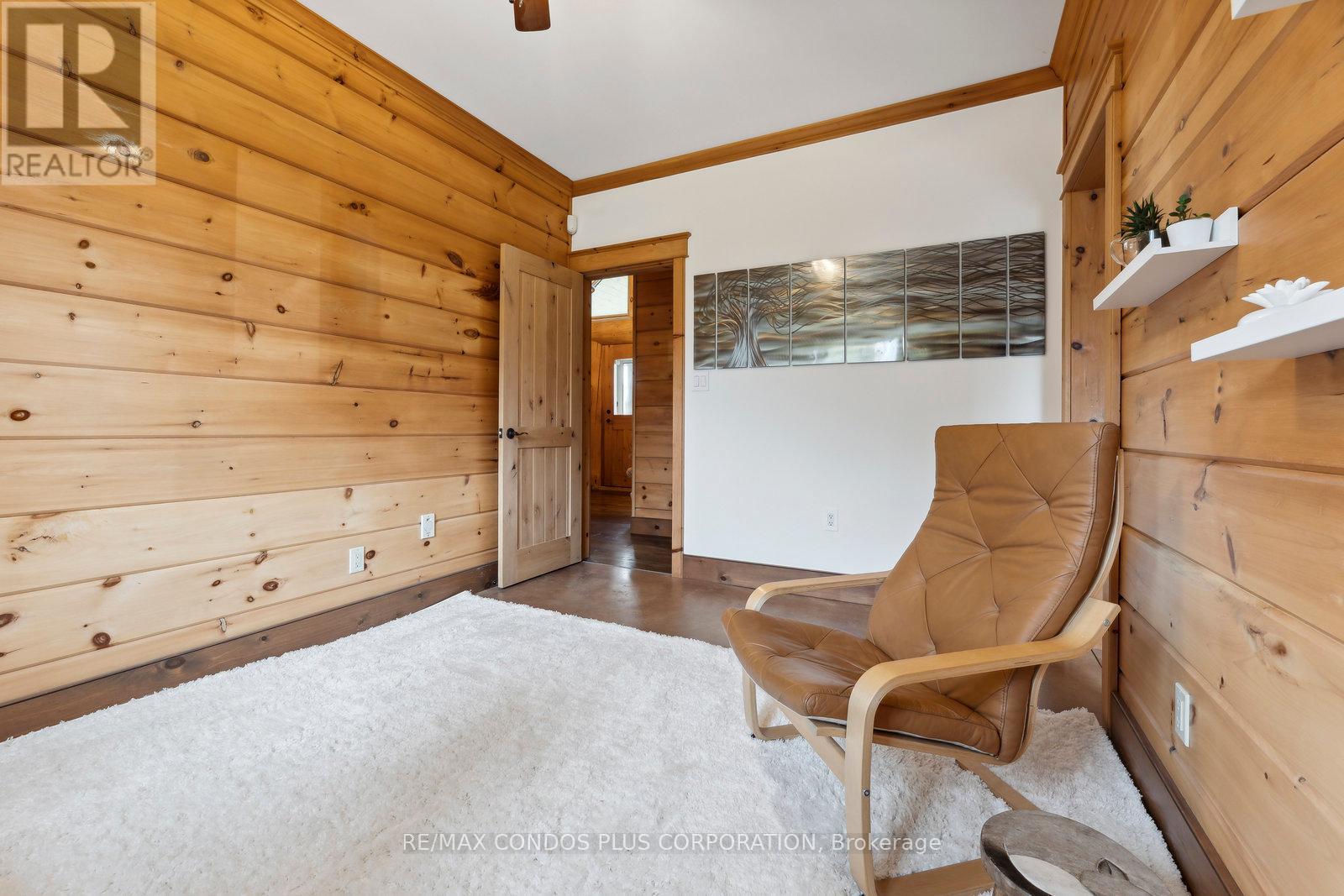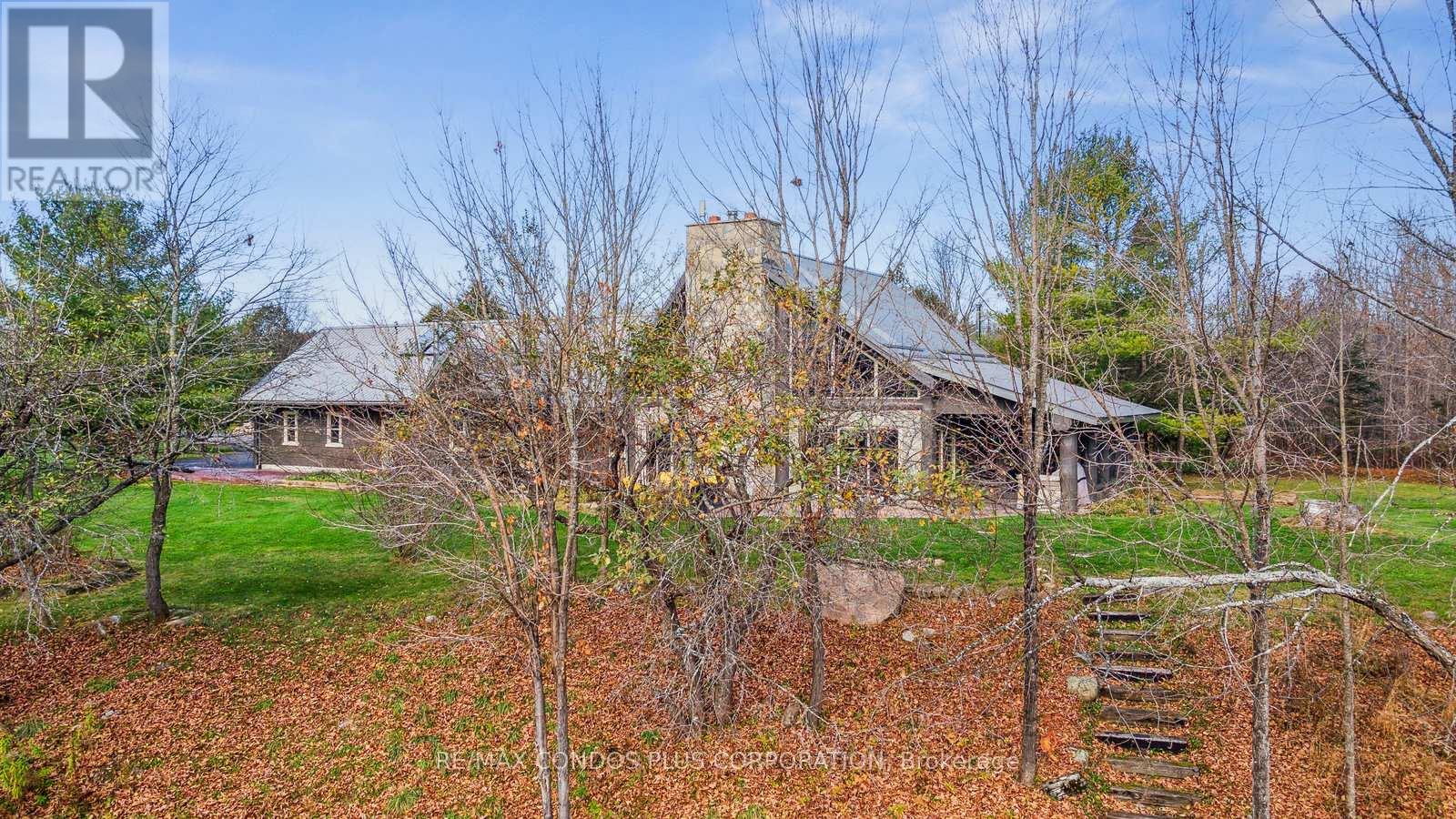
557 Sawmill Road
Douro-Dummer, Ontario K0L 2H0
A private paradise with custom built executive home overlooking nature and the Indian river.Luxury self sufficient life style surrounded by beauty on approx 17 acres with 1600 ft of river frontage.Newly installed custom,chef kitchen.Ideal for entertaining and open concept to family room.Family (great room) has 24 ft ceiling and is the heart of home for entertaining family + friends.Newly renovated bathrms. with high end finishes + mud room + storage.In floor radiant heating throughout home and garage.Home is comfortable even on the chilliest night.Cool in the summer without a/c being needed at all.Double insulated 2000 sq ft workshop for professionals + hobbyists.Solar panels on workshop roof tied to grid and earn more $$ on electricity produced than consumed in a year.Starlink high speed internet,organic vegetable gardens with drip irrigation.Outside root cellar on property.Paddle to White Lake + Warsaw Caves.Short drive to Peterborough,Lakefield Private School,Trent U,Wildfire Golf Course,Schools nearby.+++Must see property to fully appreciate all it has to offer. **** EXTRAS **** Liebherr fridge,Bosch dishwasher,5 burner 36 inch electric cooktop,washer and hook up for dryer,all existing window coverings + all existing light fixtures,surround speakers inside home and outside,MicroFIT Solar Panels,Generator. (id:15265)
$1,799,000 For sale
- MLS® Number
- X8404292
- Type
- Single Family
- Building Type
- House
- Bedrooms
- 4
- Bathrooms
- 2
- Parking
- 12
- Fireplace
- Fireplace
- Heating
- Radiant Heat
- Acreage
- Acreage
Property Details
| MLS® Number | X8404292 |
| Property Type | Single Family |
| Community Name | Rural Douro-Dummer |
| Features | Carpet Free, Country Residential, Solar Equipment |
| Parking Space Total | 12 |
| Structure | Workshop |
| View Type | Direct Water View |
Parking
| Attached Garage |
Land
| Access Type | Year-round Access |
| Acreage | Yes |
| Size Depth | 1242 Ft |
| Size Frontage | 1610 Ft |
| Size Irregular | 1610 X 1242 Ft |
| Size Total Text | 1610 X 1242 Ft|10 - 24.99 Acres |
| Surface Water | River/stream |
Building
| Bathroom Total | 2 |
| Bedrooms Above Ground | 4 |
| Bedrooms Total | 4 |
| Amenities | Fireplace(s) |
| Appliances | Central Vacuum |
| Basement Type | Partial |
| Exterior Finish | Wood |
| Fireplace Present | Yes |
| Foundation Type | Slab |
| Heating Type | Radiant Heat |
| Stories Total | 2 |
| Type | House |
Utilities
| Cable | Installed |
Rooms
| Level | Type | Length | Width | Dimensions |
|---|---|---|---|---|
| Second Level | Bedroom 4 | 3.96 m | 2 m | 3.96 m x 2 m |
| Main Level | Living Room | 9.75 m | 9.93 m | 9.75 m x 9.93 m |
| Main Level | Recreational, Games Room | 8 m | 3.65 m | 8 m x 3.65 m |
| Main Level | Games Room | 5.94 m | 3.96 m | 5.94 m x 3.96 m |
| Main Level | Primary Bedroom | 4.87 m | 3.95 m | 4.87 m x 3.95 m |
| Main Level | Bedroom 2 | 3.81 m | 3.35 m | 3.81 m x 3.35 m |
| Main Level | Bedroom 3 | 3.35 m | 3.35 m | 3.35 m x 3.35 m |
| Main Level | Bathroom | 4.64 m | 2.94 m | 4.64 m x 2.94 m |
| Main Level | Bathroom | 2.36 m | 2.13 m | 2.36 m x 2.13 m |
| Main Level | Office | 3.96 m | 2.89 m | 3.96 m x 2.89 m |
| Main Level | Dining Room | 5.79 m | 3 m | 5.79 m x 3 m |
Location Map
Interested In Seeing This property?Get in touch with a Davids & Delaat agent
I'm Interested In557 Sawmill Road
"*" indicates required fields






































