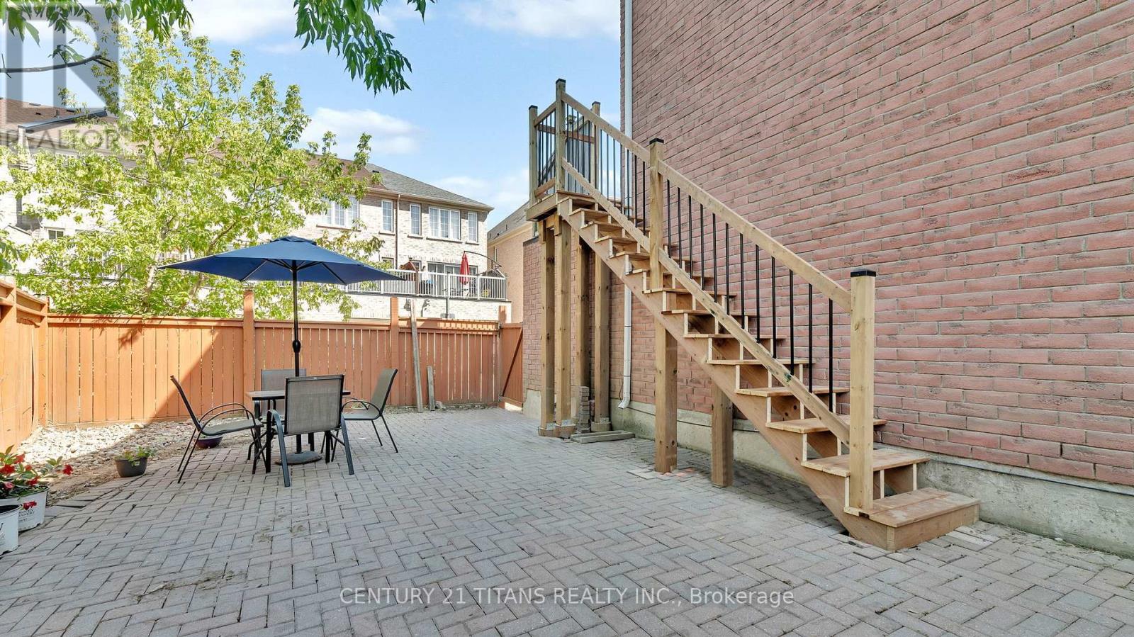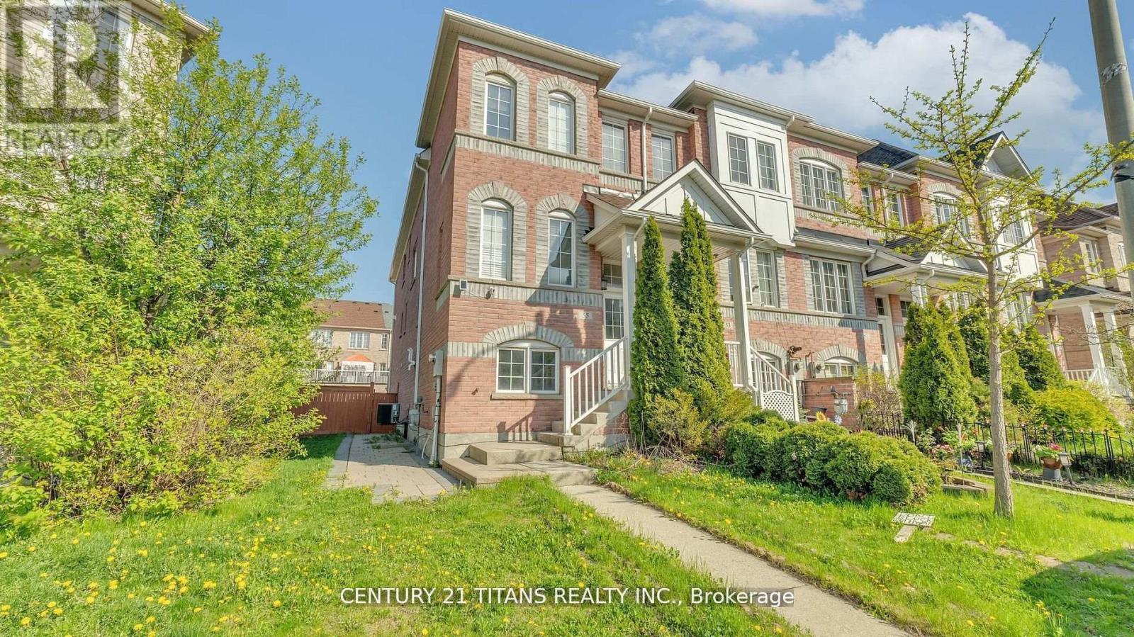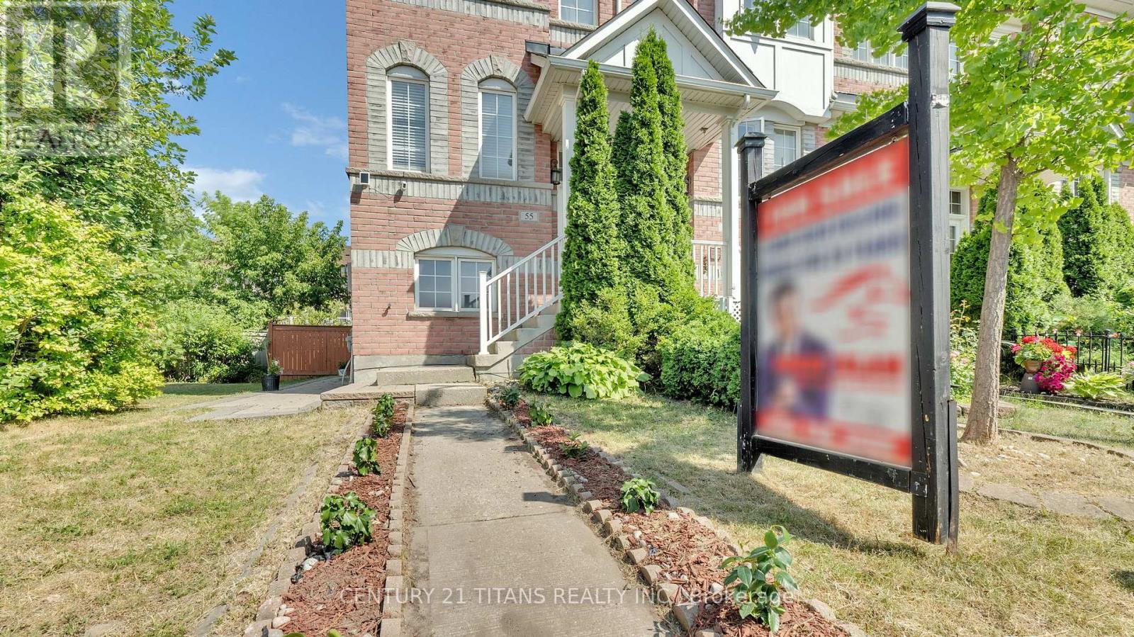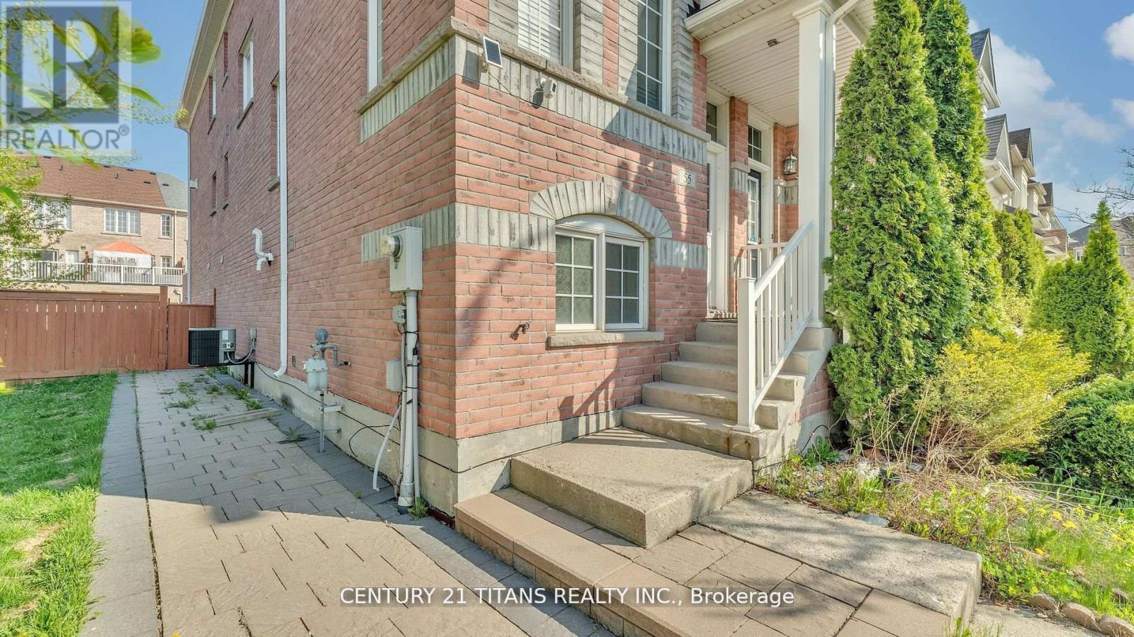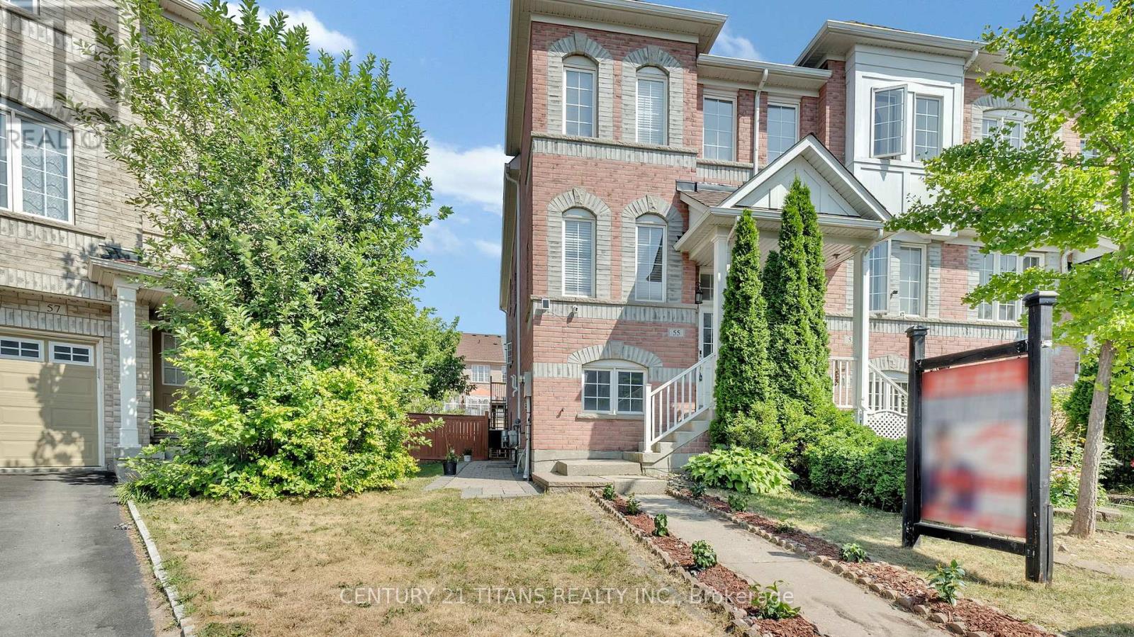
55 Wilkes Crescent
Toronto, Ontario M1L 0B4
Your search is over. This inviting home has it all! Featuring a bright 3+1 bedroom layout with 4 washrooms and 2 kitchens, this property also offers a potential basement rental unit for added income or extended family living. A newly installed staircase seamlessly connects the outdoor patio to the backyard garden perfect for entertaining or simply relaxing. Recently upgraded kitchen. Approximately 2500 sq ft of living space with lots of upgrades including interior and Deck Stairs. Located within walking distance to mosque, bank, TTC, schools, grocery stores (including the new Iqbal Foods), and just 5 minutes to Warden Subway, this home offers unmatched convenience. (id:15265)
$849,000 For sale
- MLS® Number
- E12294808
- Type
- Single Family
- Building Type
- Row / Townhouse
- Bedrooms
- 4
- Bathrooms
- 4
- Parking
- 1
- SQ Footage
- 1,500 - 2,000 ft2
- Fireplace
- Fireplace
- Cooling
- Central Air Conditioning
- Heating
- Forced Air
Property Details
| MLS® Number | E12294808 |
| Property Type | Single Family |
| Community Name | Clairlea-Birchmount |
| ParkingSpaceTotal | 1 |
Parking
| Garage |
Land
| Acreage | No |
| Sewer | Sanitary Sewer |
| SizeDepth | 84 Ft |
| SizeFrontage | 13 Ft ,9 In |
| SizeIrregular | 13.8 X 84 Ft |
| SizeTotalText | 13.8 X 84 Ft |
Building
| BathroomTotal | 4 |
| BedroomsAboveGround | 3 |
| BedroomsBelowGround | 1 |
| BedroomsTotal | 4 |
| Appliances | Water Heater |
| BasementDevelopment | Finished |
| BasementFeatures | Separate Entrance |
| BasementType | N/a (finished) |
| ConstructionStyleAttachment | Attached |
| CoolingType | Central Air Conditioning |
| ExteriorFinish | Brick |
| FireplacePresent | Yes |
| FireplaceTotal | 1 |
| FlooringType | Hardwood, Vinyl |
| FoundationType | Unknown |
| HalfBathTotal | 1 |
| HeatingFuel | Natural Gas |
| HeatingType | Forced Air |
| StoriesTotal | 3 |
| SizeInterior | 1,500 - 2,000 Ft2 |
| Type | Row / Townhouse |
| UtilityWater | Municipal Water |
Rooms
| Level | Type | Length | Width | Dimensions |
|---|---|---|---|---|
| Second Level | Primary Bedroom | 3.66 m | 3.69 m | 3.66 m x 3.69 m |
| Second Level | Bedroom 2 | 3.01 m | 2.74 m | 3.01 m x 2.74 m |
| Second Level | Bedroom 3 | 3.05 m | 2.74 m | 3.05 m x 2.74 m |
| Lower Level | Bedroom 4 | 2.92 m | 2.8 m | 2.92 m x 2.8 m |
| Ground Level | Living Room | 6.25 m | 3.69 m | 6.25 m x 3.69 m |
| Ground Level | Dining Room | 6.25 m | 3.69 m | 6.25 m x 3.69 m |
| Ground Level | Kitchen | 2.85 m | 3.69 m | 2.85 m x 3.69 m |
| Ground Level | Family Room | 4.56 m | 3.69 m | 4.56 m x 3.69 m |
Location Map
Interested In Seeing This property?Get in touch with a Davids & Delaat agent
I'm Interested In55 Wilkes Crescent
"*" indicates required fields
