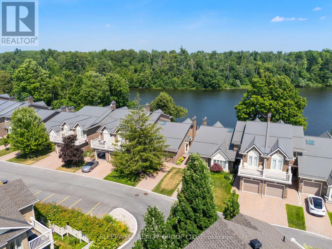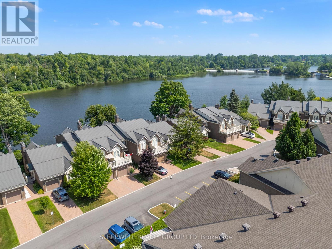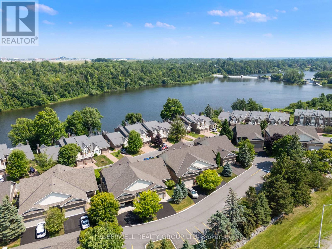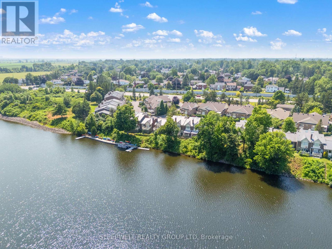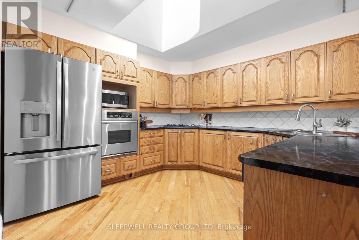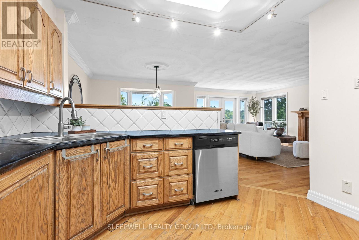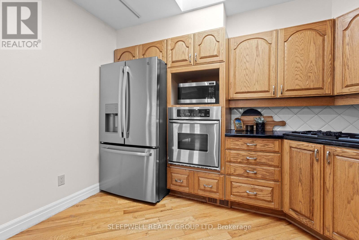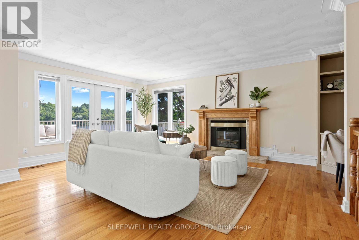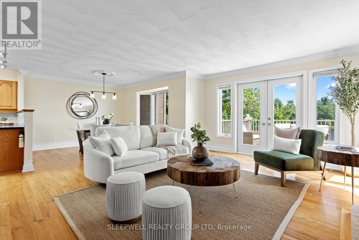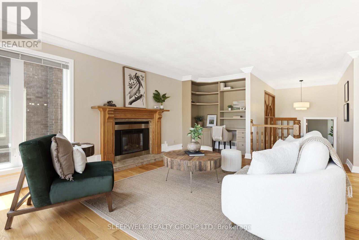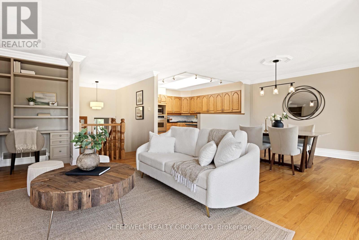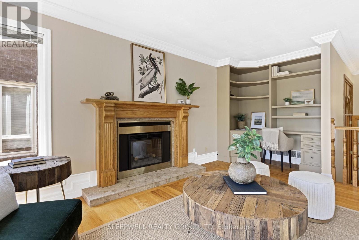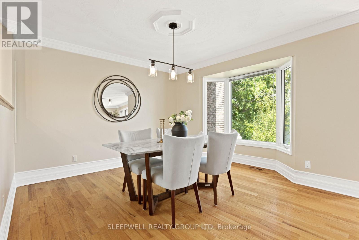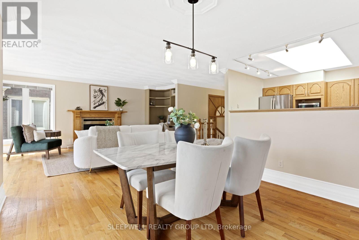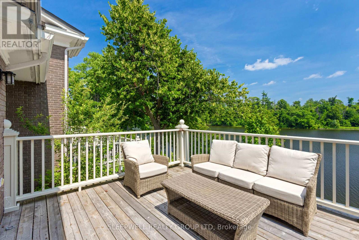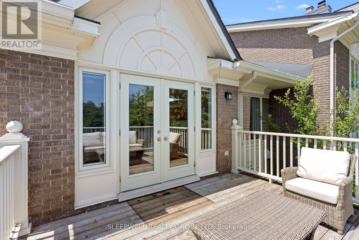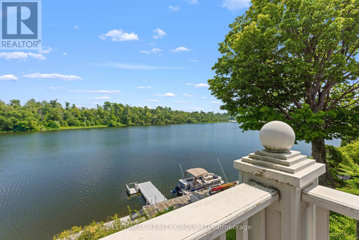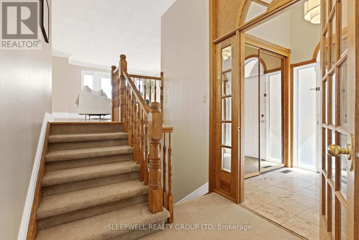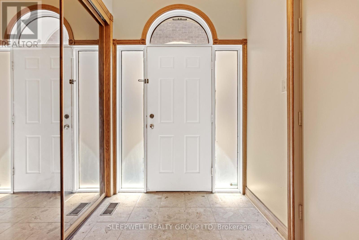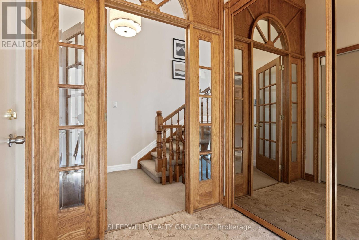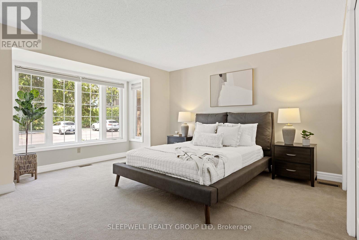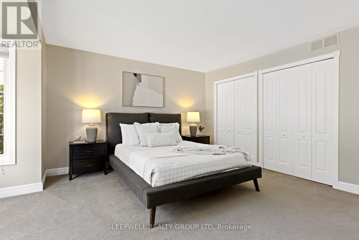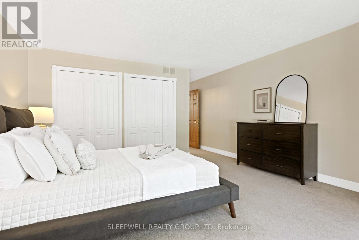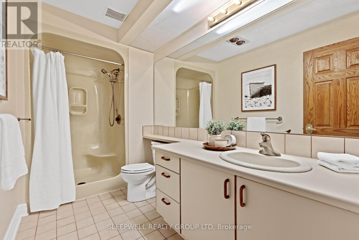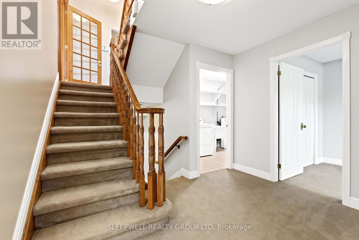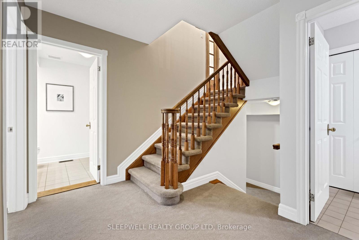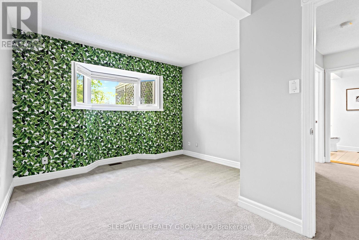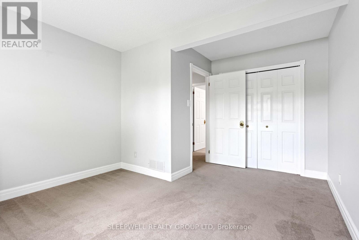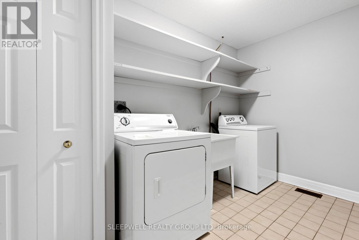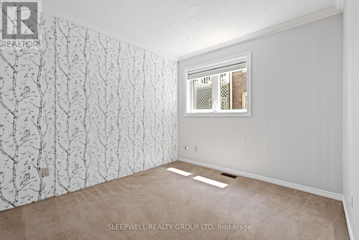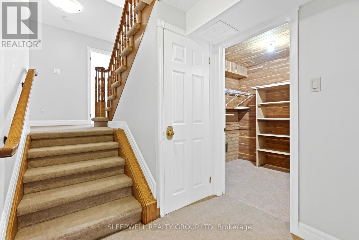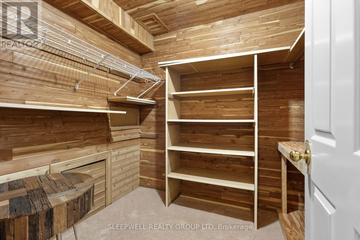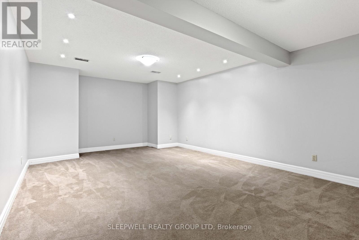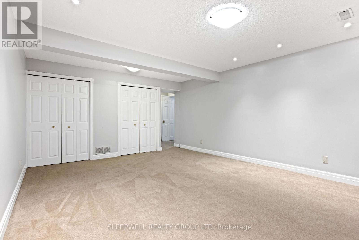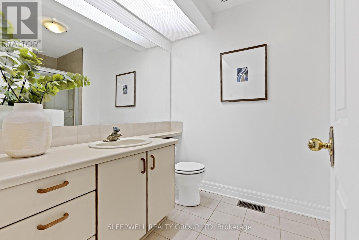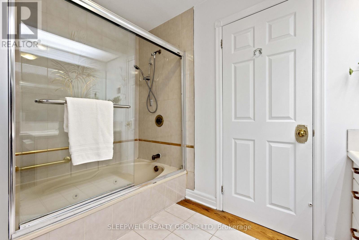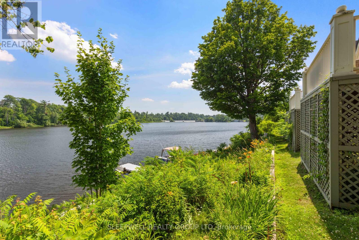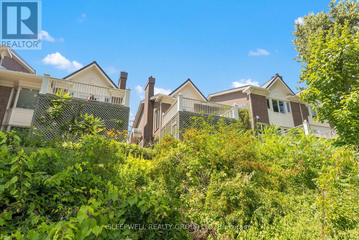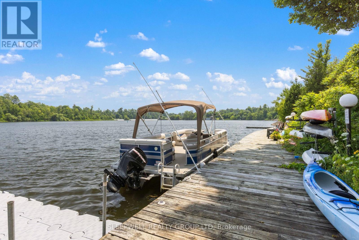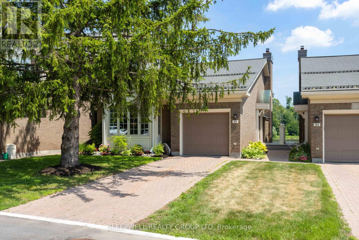
55 Waterford Drive
Ottawa, Ontario K2E 7V4
OPEN HOUSE - SAT JUL 26th - 1-3PM. A dream view that can be your reality! Welcome to 55 Waterford Dr, a one-of-a-kind multi-level 3-bedroom 2-bathroom house that will do nothing short of amaze your expectations. The view from your kitchen/living/dining space overlooks the Rideau River. Outside, a large deck facing extends your living space, offering the ultimate setting for outdoor dining, entertaining, or simply soaking up the sunshine. The open concept kitchen, boasting stainless steel appliances and ample storage, provides you with the perfect setting to unleash your culinary creativity. The open concept living and dining room features a cozy electric fireplace. On the main level you will find the over-sized primary bedroom with a 3-piece ensuite bathroom. The two other bedrooms on the lower floor offers a peaceful retreat, ready for your personal touch to make them truly your own. Spacious and inviting family room on the lower floor. Seize this opportunity to make 55 Waterford the setting for your next chapter, with plenty of scope for personal enhancements and customization. (id:15265)
$725,000 For sale
- MLS® Number
- X12292162
- Type
- Single Family
- Building Type
- Row / Townhouse
- Bedrooms
- 3
- Bathrooms
- 2
- Parking
- 3
- SQ Footage
- 1,000 - 1,199 ft2
- Style
- Multi-Level
- Fireplace
- Fireplace
- Cooling
- Central Air Conditioning
- Heating
- Forced Air
- Water Front
- Waterfront
Virtual Tour
Property Details
| MLS® Number | X12292162 |
| Property Type | Single Family |
| Community Name | 7402 - Pineglen/Country Place |
| CommunityFeatures | Pet Restrictions |
| Easement | Unknown |
| Features | Balcony, In Suite Laundry |
| ParkingSpaceTotal | 3 |
| Structure | Deck, Dock |
| ViewType | River View, Direct Water View |
| WaterFrontType | Waterfront |
Parking
| Attached Garage | |
| Garage | |
| Tandem | |
| Inside Entry |
Land
| AccessType | Private Docking |
| Acreage | No |
| SurfaceWater | River/stream |
Building
| BathroomTotal | 2 |
| BedroomsAboveGround | 1 |
| BedroomsBelowGround | 2 |
| BedroomsTotal | 3 |
| Age | 31 To 50 Years |
| Amenities | Fireplace(s) |
| Appliances | Garage Door Opener Remote(s), Oven - Built-in, Water Meter, Dishwasher, Dryer, Oven, Stove, Washer, Refrigerator |
| ArchitecturalStyle | Multi-level |
| BasementDevelopment | Finished |
| BasementType | N/a (finished) |
| CoolingType | Central Air Conditioning |
| ExteriorFinish | Brick, Vinyl Siding |
| FireplacePresent | Yes |
| FireplaceTotal | 1 |
| HeatingFuel | Natural Gas |
| HeatingType | Forced Air |
| SizeInterior | 1,000 - 1,199 Ft2 |
| Type | Row / Townhouse |
Rooms
| Level | Type | Length | Width | Dimensions |
|---|---|---|---|---|
| Lower Level | Bedroom | 4.9276 m | 3.5814 m | 4.9276 m x 3.5814 m |
| Lower Level | Bedroom | 2.8702 m | 3.2512 m | 2.8702 m x 3.2512 m |
| Lower Level | Family Room | 6.2992 m | 4.3942 m | 6.2992 m x 4.3942 m |
| Lower Level | Bathroom | 3.1242 m | 2.0574 m | 3.1242 m x 2.0574 m |
| Main Level | Bedroom | 4.7498 m | 4.5466 m | 4.7498 m x 4.5466 m |
| Main Level | Bathroom | 1.7018 m | 3.3782 m | 1.7018 m x 3.3782 m |
| Main Level | Kitchen | 3.683 m | 3.3782 m | 3.683 m x 3.3782 m |
| Main Level | Living Room | 6.223 m | 7.747 m | 6.223 m x 7.747 m |
Location Map
Interested In Seeing This property?Get in touch with a Davids & Delaat agent
I'm Interested In55 Waterford Drive
"*" indicates required fields
