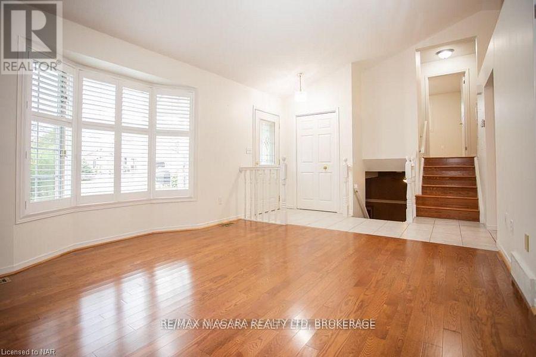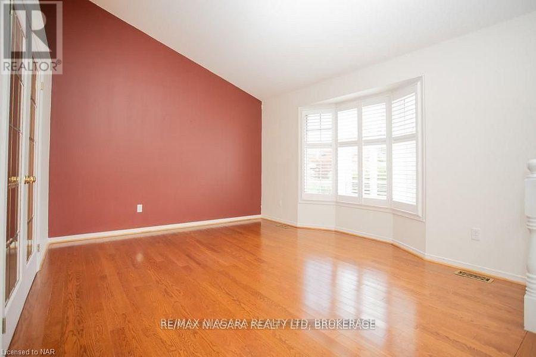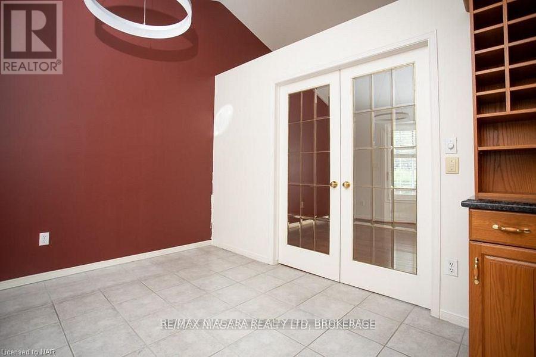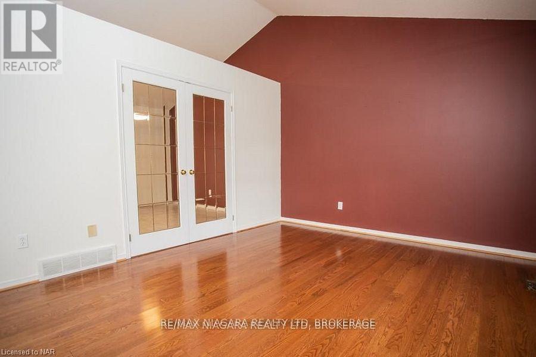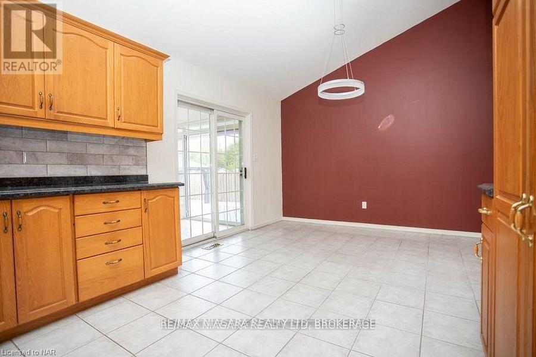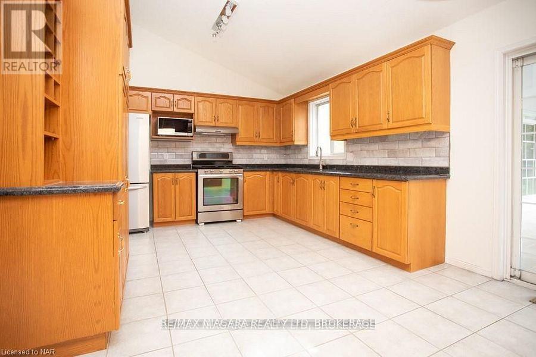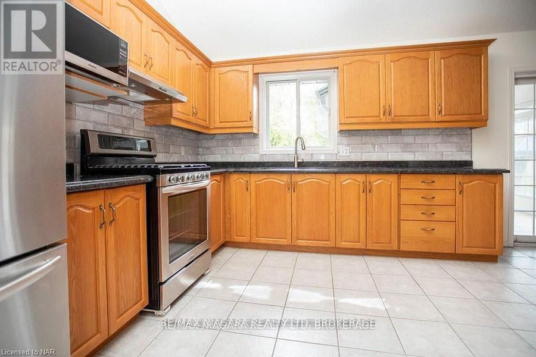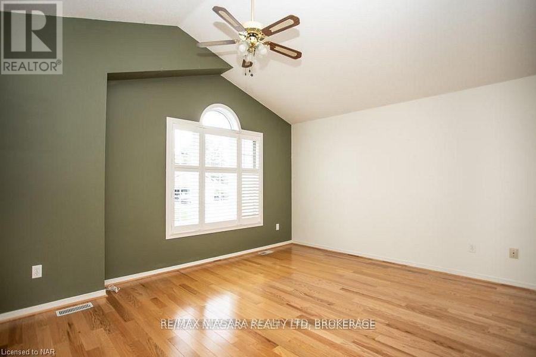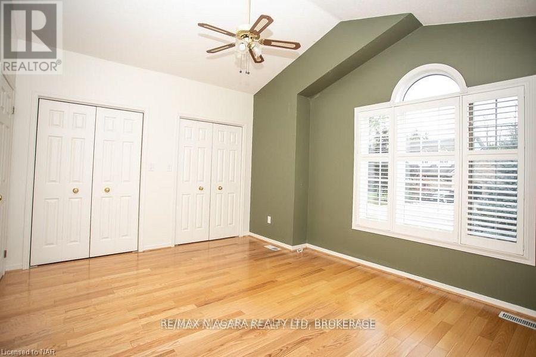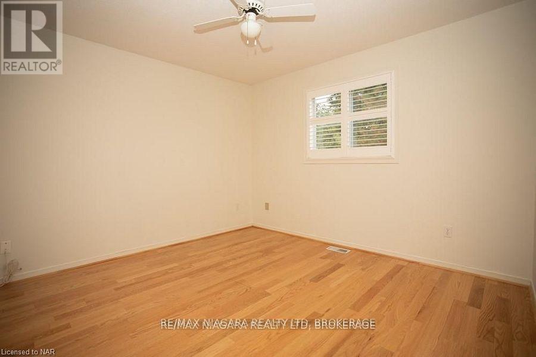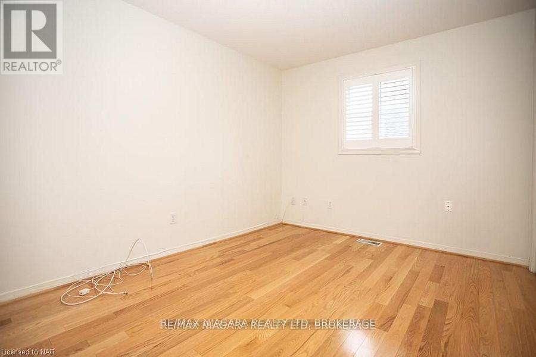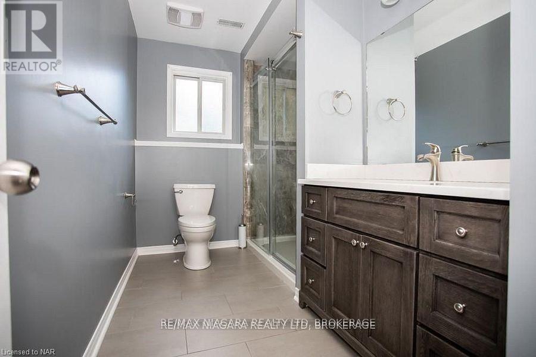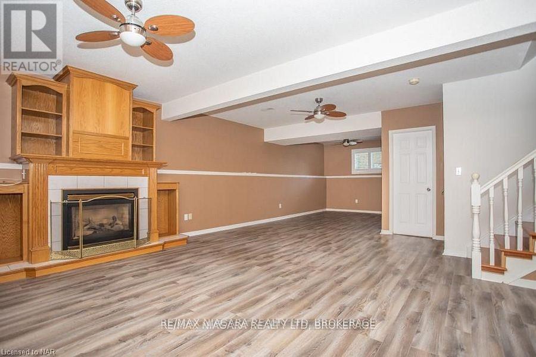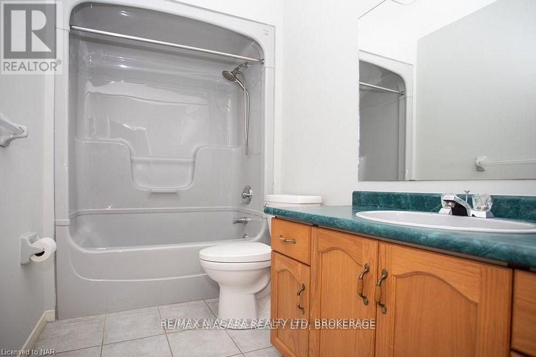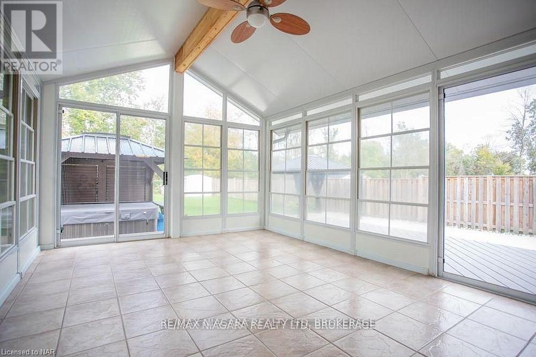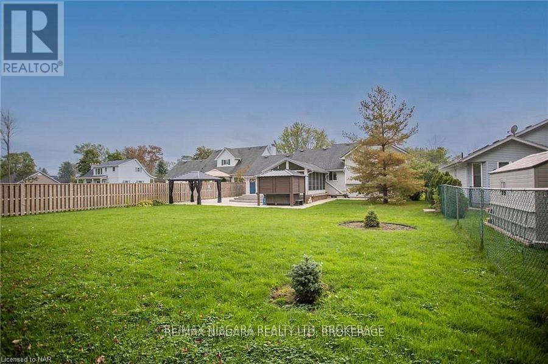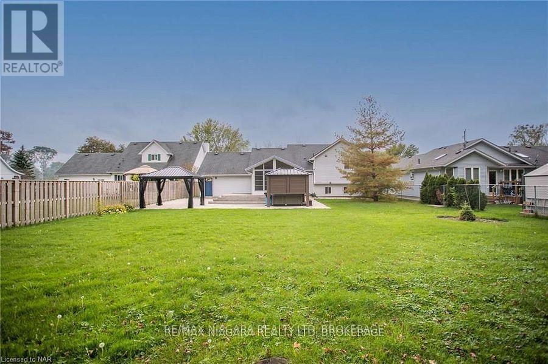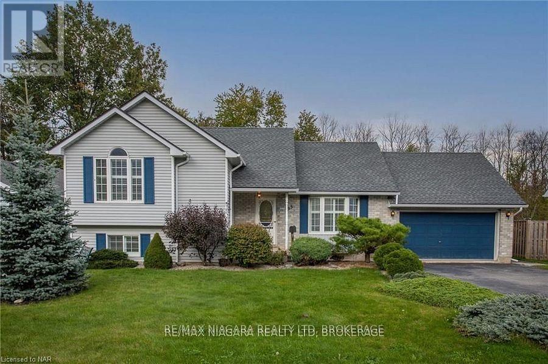
55 Adelaide Street
Fort Erie, Ontario L2A 5K5
Welcome to this well-maintained 3-bedroom, 2-bathroom side-split, situated on a generous 69 x 171 ft lot just minutes from Lake Erie. This bright and spacious home offers an open layout with plenty of natural light, ideal for comfortable everyday living. The finished lower-level family room provides a versatile space for relaxing or entertaining, while three well-sized bedrooms and two bathrooms make it perfect for families or professionals seeking extra room. Outdoors, enjoy a large lot with plenty of space for outdoor living. Conveniently located with easy access to the QEW towards Toronto and only a short drive to the U.S. border, this home is perfect for commuters or those who enjoy cross-border travel. Don't miss the opportunity to lease this charming home in a great location! (id:15265)
$2,700 Monthly For rent
- MLS® Number
- X12443892
- Type
- Single Family
- Building Type
- House
- Bedrooms
- 3
- Bathrooms
- 2
- Parking
- 6
- SQ Footage
- 1,100 - 1,500 ft2
- Cooling
- Central Air Conditioning
- Heating
- Forced Air
Property Details
| MLS® Number | X12443892 |
| Property Type | Single Family |
| Community Name | 333 - Lakeshore |
| ParkingSpaceTotal | 6 |
Parking
| Attached Garage | |
| Garage |
Land
| Acreage | No |
| Sewer | Sanitary Sewer |
| SizeDepth | 171 Ft ,10 In |
| SizeFrontage | 69 Ft ,4 In |
| SizeIrregular | 69.4 X 171.9 Ft |
| SizeTotalText | 69.4 X 171.9 Ft |
Building
| BathroomTotal | 2 |
| BedroomsAboveGround | 3 |
| BedroomsTotal | 3 |
| Appliances | Dryer, Garage Door Opener, Stove, Washer, Refrigerator |
| BasementDevelopment | Finished |
| BasementType | N/a (finished) |
| ConstructionStyleAttachment | Detached |
| ConstructionStyleSplitLevel | Sidesplit |
| CoolingType | Central Air Conditioning |
| ExteriorFinish | Brick, Vinyl Siding |
| FoundationType | Concrete |
| HeatingFuel | Natural Gas |
| HeatingType | Forced Air |
| SizeInterior | 1,100 - 1,500 Ft2 |
| Type | House |
| UtilityWater | Municipal Water |
Rooms
| Level | Type | Length | Width | Dimensions |
|---|---|---|---|---|
| Second Level | Primary Bedroom | 4.62 m | 3.7 m | 4.62 m x 3.7 m |
| Second Level | Bedroom 2 | 3.5 m | 3.14 m | 3.5 m x 3.14 m |
| Second Level | Bedroom 3 | 3.5 m | 2.87 m | 3.5 m x 2.87 m |
| Lower Level | Recreational, Games Room | 10.03 m | 5.26 m | 10.03 m x 5.26 m |
| Main Level | Kitchen | 6.02 m | 3.53 m | 6.02 m x 3.53 m |
| Main Level | Living Room | 5.61 m | 3.52 m | 5.61 m x 3.52 m |
| Main Level | Sunroom | 5.46 m | 3.58 m | 5.46 m x 3.58 m |
Location Map
Interested In Seeing This property?Get in touch with a Davids & Delaat agent
I'm Interested In55 Adelaide Street
"*" indicates required fields
