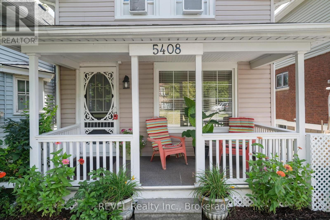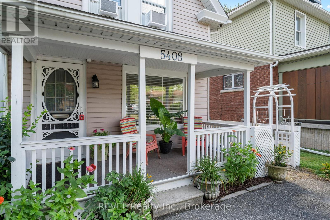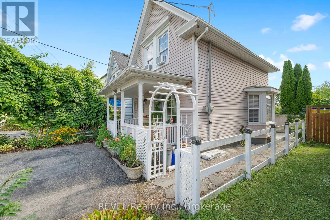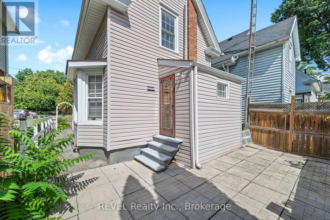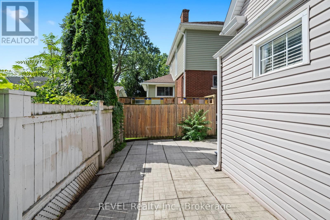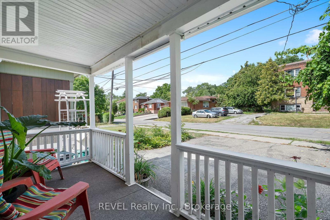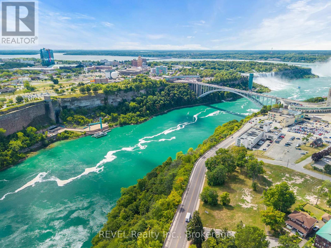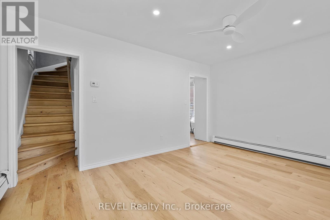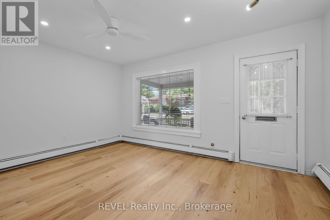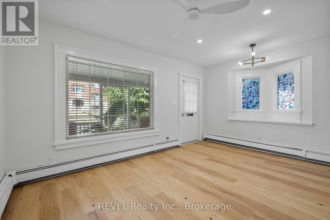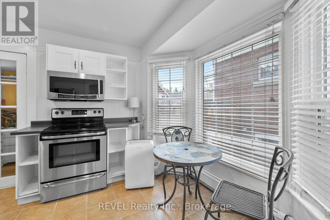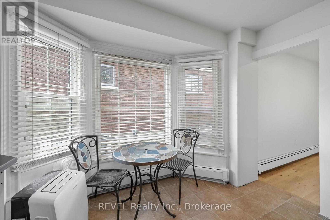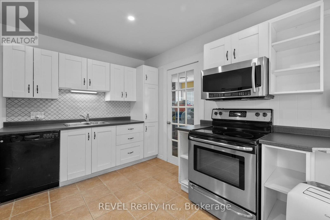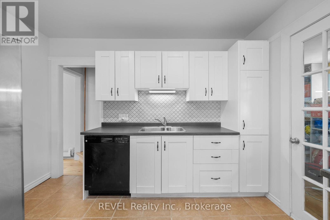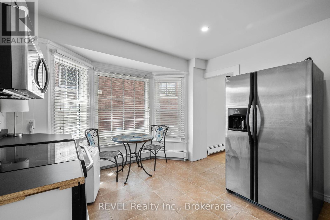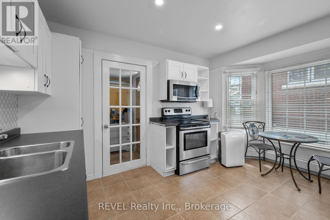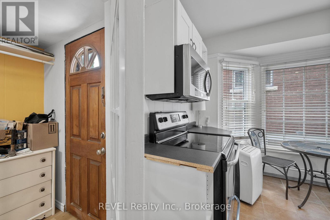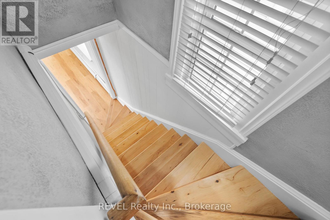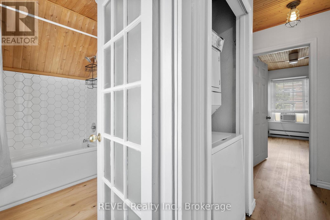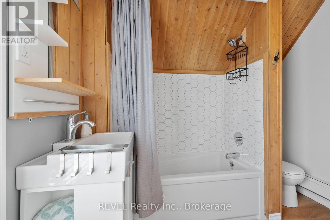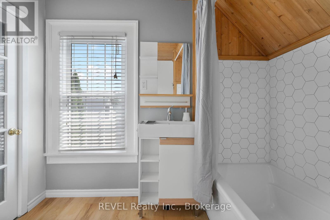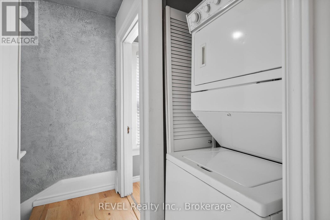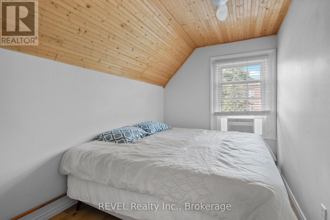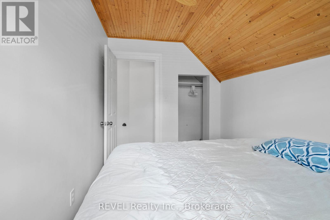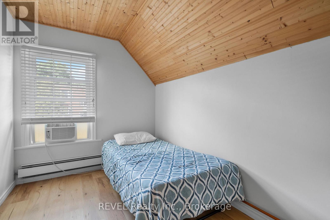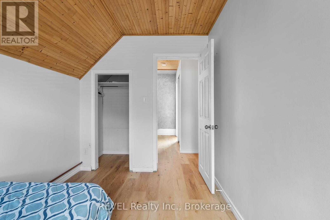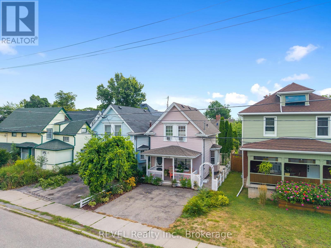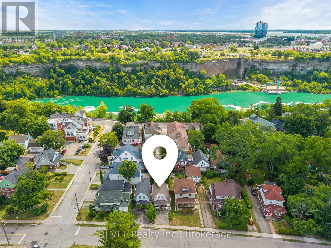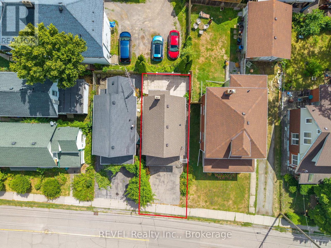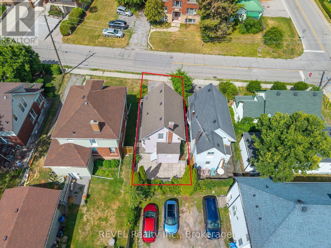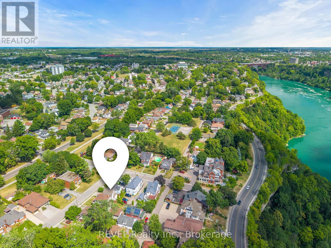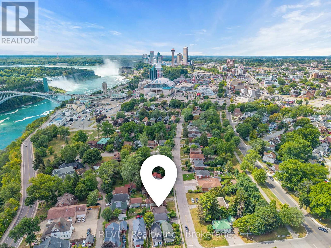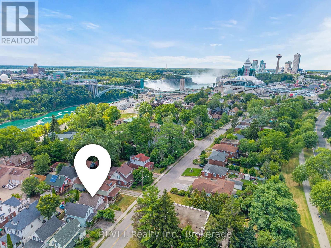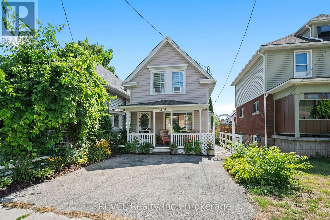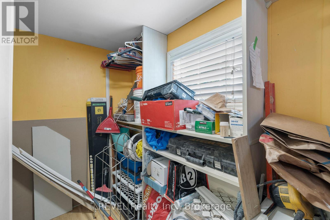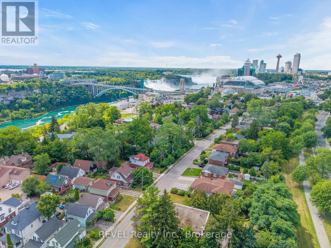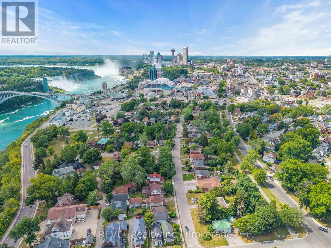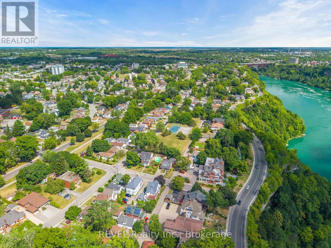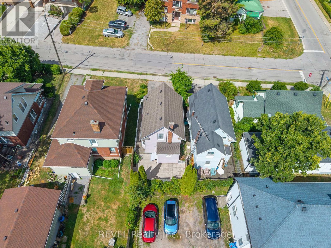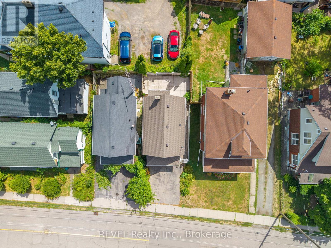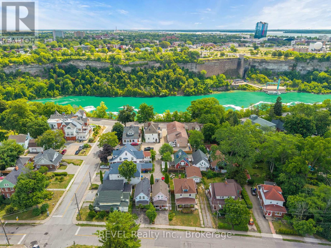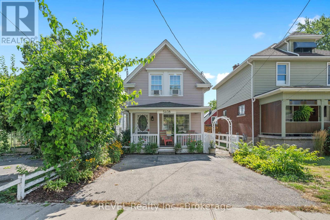
5408 Ontario Avenue
Niagara Falls, Ontario L2E 3S5
This charming cottage-style residence exudes a bright and airy ambiance, beautifully complemented by natural wood accents that create a warm and inviting atmosphere. Featuring a modern kitchen, two well-appointed bedrooms, and a stylish bathroom, this delightful Niagara Falls property is turnkey and perfect for first-time homeowners or as an ideal vacation home. Its prime location, just a short walk from the famous Niagara Falls, as well as nearby casinos, restaurants, and all the attractions the city has to offer, presents significant investment potential. With the ability to cater to both long-term and short-term rentals, this property seamlessly combines comfort, accessibility, and lucrative opportunities in one exceptional package. (id:15265)
$399,900 For sale
- MLS® Number
- X12360459
- Type
- Single Family
- Building Type
- House
- Bedrooms
- 2
- Bathrooms
- 1
- Parking
- 2
- SQ Footage
- 700 - 1,100 ft2
- Cooling
- Window Air Conditioner
- Heating
- Radiant Heat
Property Details
| MLS® Number | X12360459 |
| Property Type | Single Family |
| Community Name | 210 - Downtown |
| EquipmentType | Water Heater |
| ParkingSpaceTotal | 2 |
| RentalEquipmentType | Water Heater |
Parking
| No Garage |
Land
| Acreage | No |
| Sewer | Sanitary Sewer |
| SizeDepth | 59 Ft ,3 In |
| SizeFrontage | 24 Ft ,9 In |
| SizeIrregular | 24.8 X 59.3 Ft |
| SizeTotalText | 24.8 X 59.3 Ft|under 1/2 Acre |
| ZoningDescription | R2 |
Building
| BathroomTotal | 1 |
| BedroomsAboveGround | 2 |
| BedroomsTotal | 2 |
| Age | 100+ Years |
| Appliances | Water Meter, Dryer, Stove, Washer, Refrigerator |
| BasementDevelopment | Unfinished |
| BasementType | Partial (unfinished) |
| ConstructionStyleAttachment | Detached |
| CoolingType | Window Air Conditioner |
| ExteriorFinish | Steel, Aluminum Siding |
| FoundationType | Block |
| HeatingFuel | Natural Gas |
| HeatingType | Radiant Heat |
| StoriesTotal | 2 |
| SizeInterior | 700 - 1,100 Ft2 |
| Type | House |
| UtilityWater | Municipal Water |
Rooms
| Level | Type | Length | Width | Dimensions |
|---|---|---|---|---|
| Second Level | Bedroom | 3.35 m | 2.43 m | 3.35 m x 2.43 m |
| Second Level | Bedroom | 3.35 m | 2.28 m | 3.35 m x 2.28 m |
| Second Level | Bathroom | 1.5 m | 2 m | 1.5 m x 2 m |
| Second Level | Laundry Room | 0.7 m | 1 m | 0.7 m x 1 m |
| Main Level | Kitchen | 4.26 m | 3.4 m | 4.26 m x 3.4 m |
| Main Level | Living Room | 4.57 m | 3.5 m | 4.57 m x 3.5 m |
| Main Level | Mud Room | 2.74 m | 1.21 m | 2.74 m x 1.21 m |
Location Map
Interested In Seeing This property?Get in touch with a Davids & Delaat agent
I'm Interested In5408 Ontario Avenue
"*" indicates required fields
