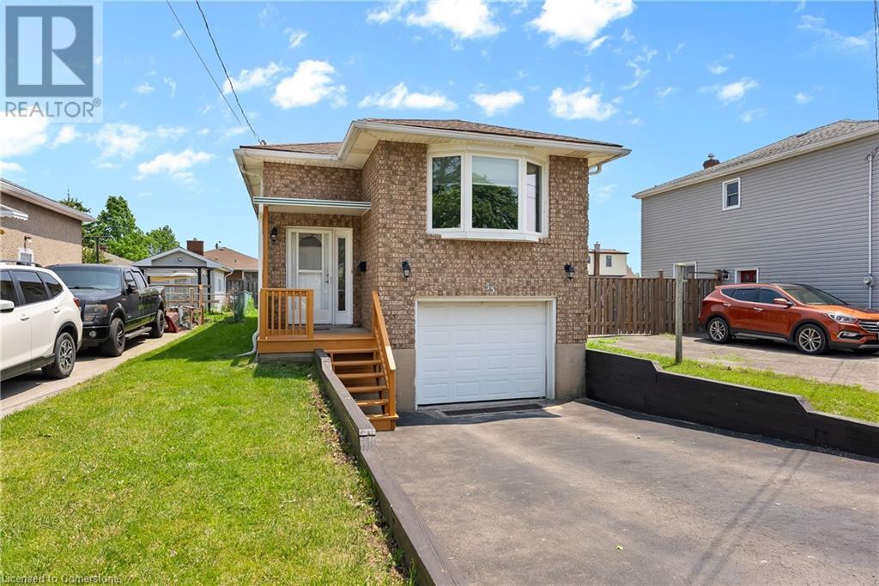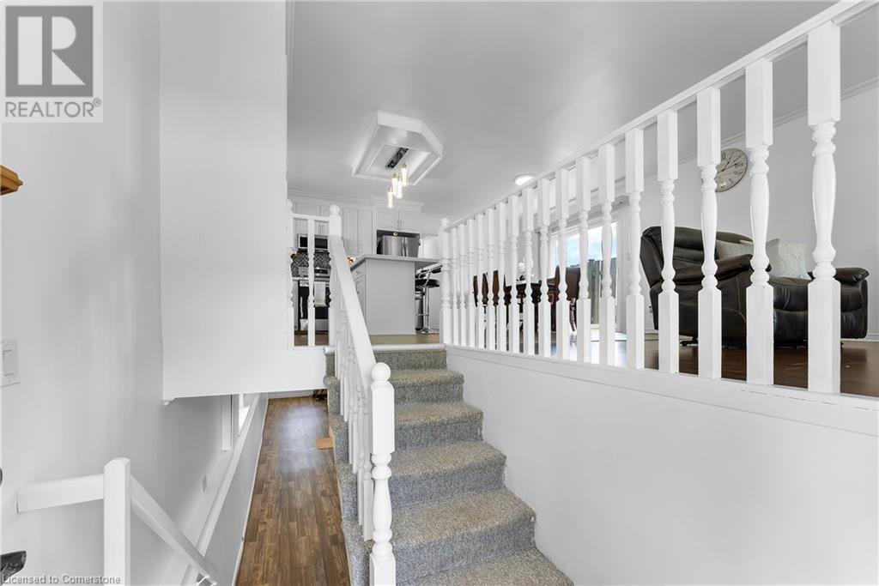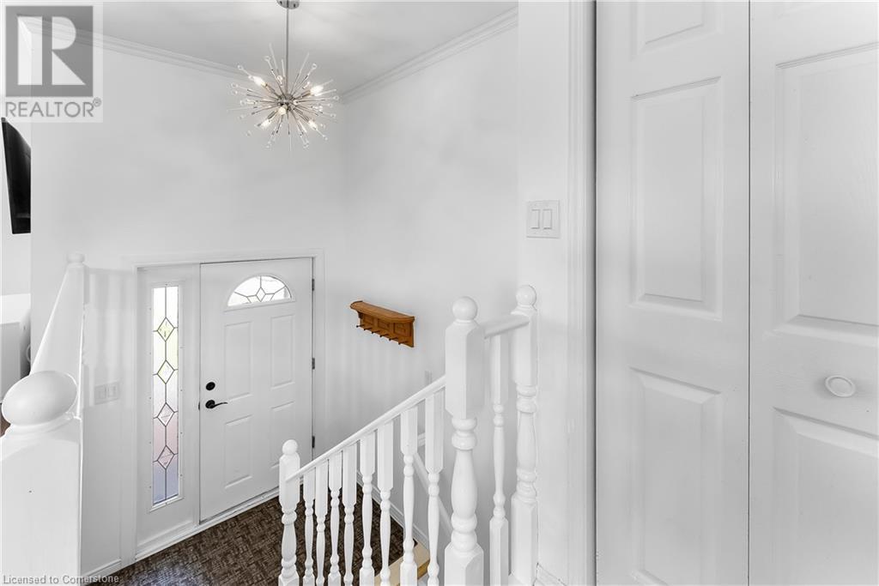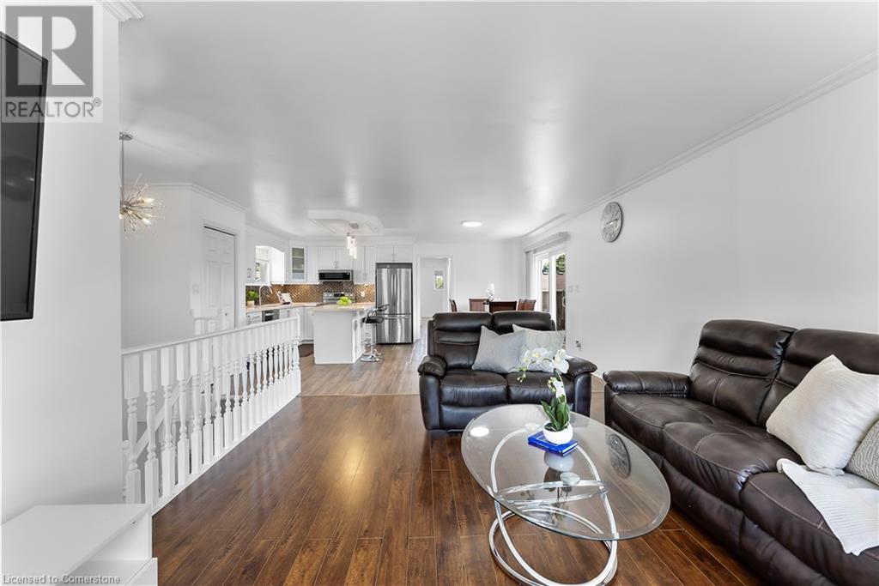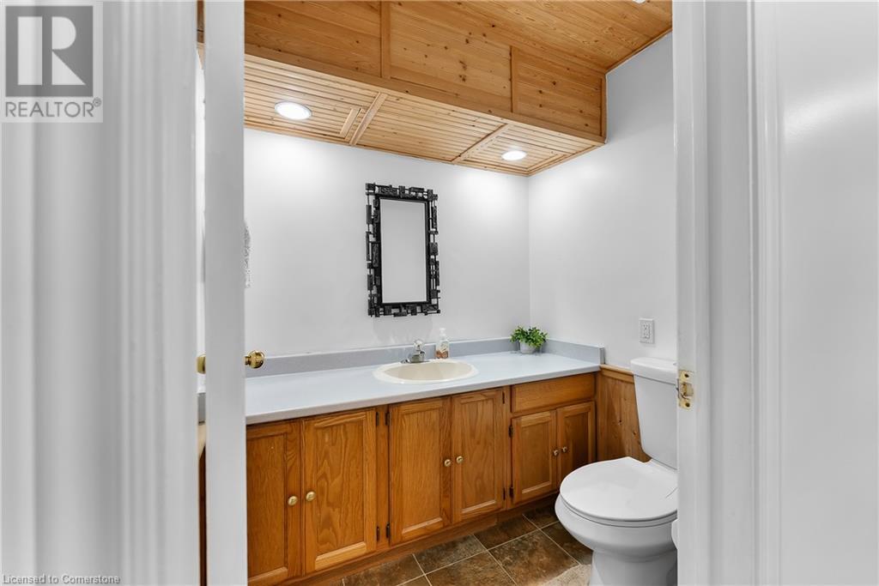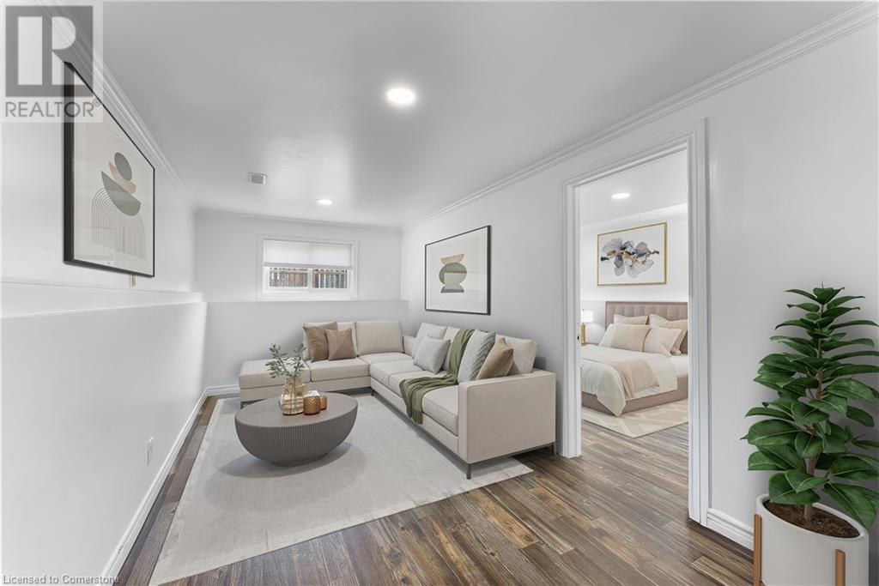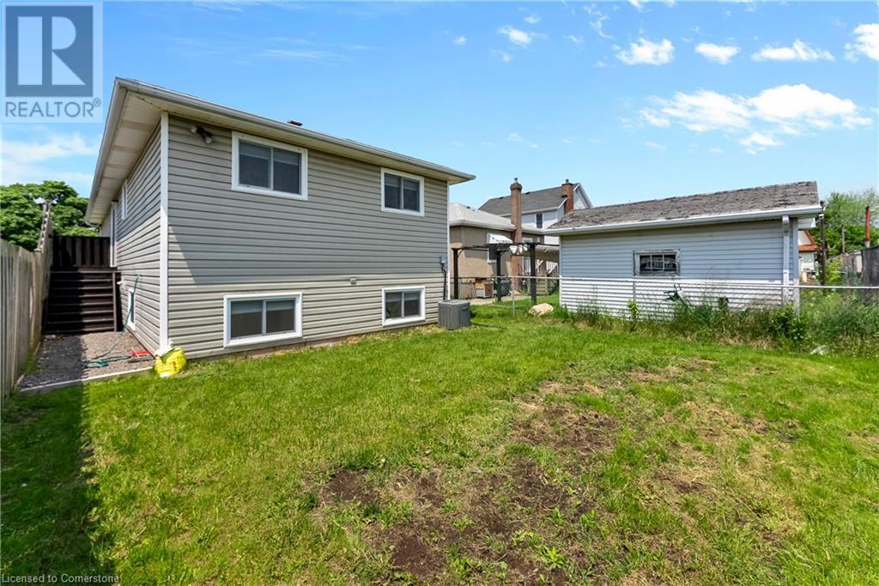53 Afton Avenue
Welland, Ontario L3B 1V7
Step inside this updated raised bungalow located in a quiet neighborhood that's walking distance to schools and parks. This home features a brick front façade and a beautiful bay window in the living room that fills the space with natural light. The main floor offers stylish upgrades throughout, including modern light fixtures, the kitchen has been fully updated with quartz countertops, an island, tile backsplash, under mount lighting, with a convenient patio door off the dinette for easy access to the fully fenced backyard. The bathroom features quartz counters, new lighting, and a backsplash to tie it all together, while the primary bedroom includes his and her closets for added storage. Downstairs, the finished lower level impresses with huge windows that bring in tons of natural light, a generous third bedroom, a bright newly finished laundry room, and a separate walk-up to the garage, offering fantastic potential for an in-law suite or accessory apartment. This home is move-in ready, thoughtfully updated, and offers strong value with lots of flexibility for families, investors, or first-time buyers alike. (id:15265)
Photos$529,900 For sale
- MLS® Number
- 40738992
- Type
- Single Family
- Building Type
- House
- Bedrooms
- 3
- Bathrooms
- 2
- Parking
- 2
- SQ Footage
- 1,667 ft2
- Style
- Raised Bungalow
- Cooling
- Central Air Conditioning
- Heating
- Forced Air
Property Details
| MLS® Number | 40738992 |
| Property Type | Single Family |
| EquipmentType | Water Heater |
| ParkingSpaceTotal | 2 |
| RentalEquipmentType | Water Heater |
Parking
| Attached Garage |
Land
| Acreage | No |
| Sewer | Municipal Sewage System |
| SizeDepth | 104 Ft |
| SizeFrontage | 30 Ft |
| SizeTotalText | Under 1/2 Acre |
| ZoningDescription | Rl2 |
Building
| BathroomTotal | 2 |
| BedroomsAboveGround | 2 |
| BedroomsBelowGround | 1 |
| BedroomsTotal | 3 |
| Appliances | Dishwasher, Dryer, Refrigerator, Stove, Washer |
| ArchitecturalStyle | Raised Bungalow |
| BasementDevelopment | Finished |
| BasementType | Full (finished) |
| ConstructionStyleAttachment | Detached |
| CoolingType | Central Air Conditioning |
| ExteriorFinish | Brick, Vinyl Siding |
| FoundationType | Poured Concrete |
| HalfBathTotal | 1 |
| HeatingFuel | Natural Gas |
| HeatingType | Forced Air |
| StoriesTotal | 1 |
| SizeInterior | 1,667 Ft2 |
| Type | House |
| UtilityWater | Municipal Water |
Rooms
| Level | Type | Length | Width | Dimensions |
|---|---|---|---|---|
| Basement | Bedroom | 9'6'' x 13'10'' | ||
| Basement | Laundry Room | 12'3'' x 10'4'' | ||
| Basement | 2pc Bathroom | Measurements not available | ||
| Main Level | 4pc Bathroom | Measurements not available | ||
| Main Level | Primary Bedroom | 16'8'' x 12'0'' | ||
| Main Level | Bedroom | 9'11'' x 8'8'' | ||
| Main Level | Kitchen | 19'2'' x 15'5'' | ||
| Main Level | Living Room | 12'2'' x 15'11'' |
Location Map
Interested In Seeing This property?Get in touch with a Davids & Delaat agent
I'm Interested In53 Afton Avenue
"*" indicates required fields
