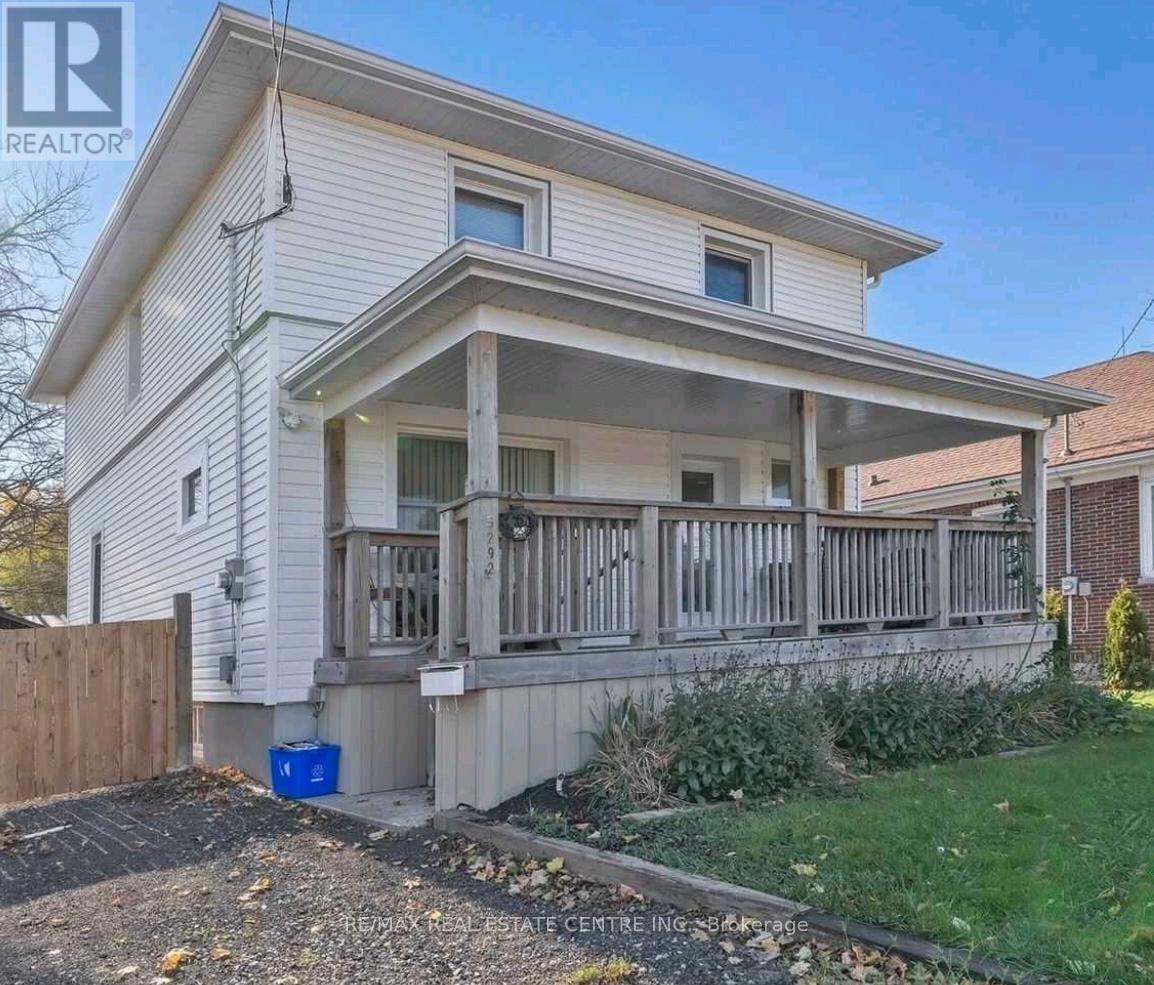
5292 Bridge Street
Niagara Falls, Ontario L2E 2T3
MASSIVE LOT 44 feet by 126 feet! Welcome to this 2 story detached home in Cherrywood Niagara Falls. This home features 3 bedrooms, 2 baths. Partially finished basement features a separate entrance with 2 extra bedrooms. Located near local casinos, shopping centers, public transit (Bus and GO Train stations). Close to Highways, parks, schools, hospitals and place of worship. Parking for 3 vehicles in the front. Property is being sold under Power of Sale with no representations or warranties of any kind. (id:15265)
$399,999 For sale
- MLS® Number
- X12356482
- Type
- Single Family
- Building Type
- House
- Bedrooms
- 3
- Bathrooms
- 2
- Parking
- 3
- SQ Footage
- 1,100 - 1,500 ft2
- Cooling
- Central Air Conditioning
- Heating
- Forced Air
Property Details
| MLS® Number | X12356482 |
| Property Type | Single Family |
| Community Name | 211 - Cherrywood |
| AmenitiesNearBy | Golf Nearby, Hospital |
| ParkingSpaceTotal | 3 |
Parking
| No Garage |
Land
| Acreage | No |
| LandAmenities | Golf Nearby, Hospital |
| Sewer | Sanitary Sewer |
| SizeDepth | 126 Ft |
| SizeFrontage | 44 Ft |
| SizeIrregular | 44 X 126 Ft |
| SizeTotalText | 44 X 126 Ft|under 1/2 Acre |
| ZoningDescription | R2, Trm |
Building
| BathroomTotal | 2 |
| BedroomsAboveGround | 3 |
| BedroomsTotal | 3 |
| Appliances | Dishwasher, Dryer, Stove, Washer, Refrigerator |
| BasementDevelopment | Partially Finished |
| BasementFeatures | Separate Entrance |
| BasementType | N/a (partially Finished) |
| ConstructionStyleAttachment | Detached |
| CoolingType | Central Air Conditioning |
| ExteriorFinish | Vinyl Siding |
| FoundationType | Unknown |
| HeatingFuel | Natural Gas |
| HeatingType | Forced Air |
| StoriesTotal | 2 |
| SizeInterior | 1,100 - 1,500 Ft2 |
| Type | House |
| UtilityWater | Municipal Water |
Rooms
| Level | Type | Length | Width | Dimensions |
|---|---|---|---|---|
| Second Level | Primary Bedroom | 3.76 m | 3.1 m | 3.76 m x 3.1 m |
| Second Level | Bedroom | 3.17 m | 2.95 m | 3.17 m x 2.95 m |
| Main Level | Kitchen | 3.73 m | 3.07 m | 3.73 m x 3.07 m |
| Main Level | Living Room | 3.17 m | 3.25 m | 3.17 m x 3.25 m |
| Main Level | Dining Room | 3.53 m | 2.9 m | 3.53 m x 2.9 m |
| Main Level | Bathroom | Measurements not available | ||
| Main Level | Bedroom | 3.05 m | 3.38 m | 3.05 m x 3.38 m |
| Main Level | Bathroom | Measurements not available |
Location Map
Interested In Seeing This property?Get in touch with a Davids & Delaat agent
I'm Interested In5292 Bridge Street
"*" indicates required fields



