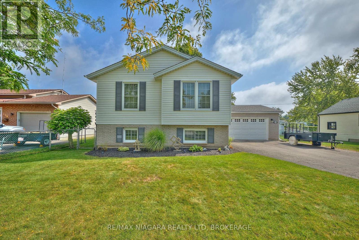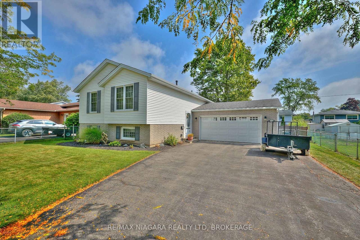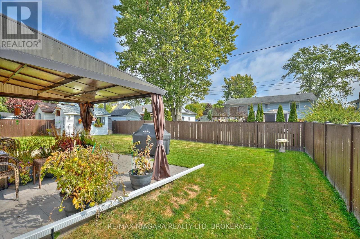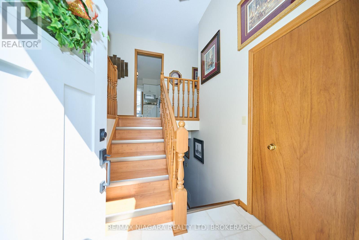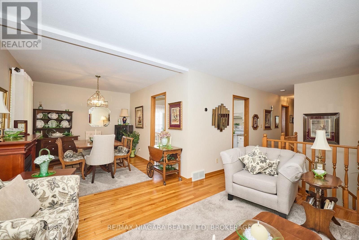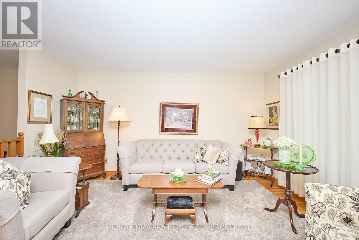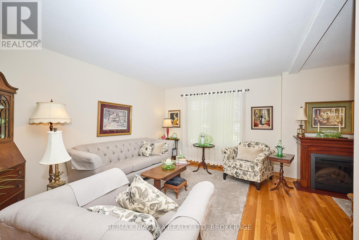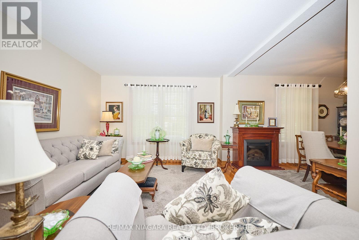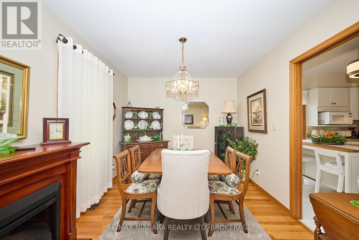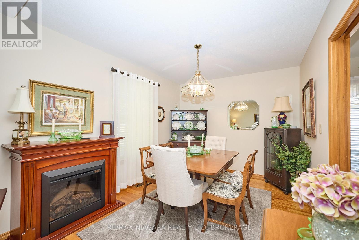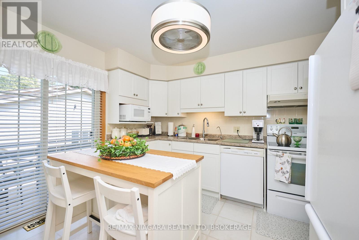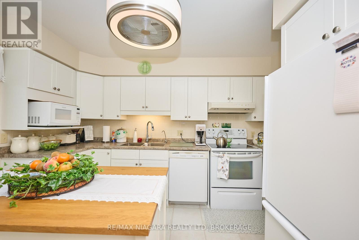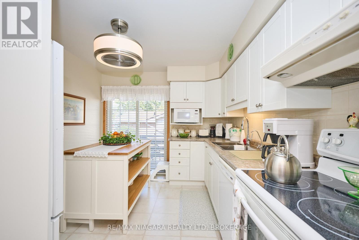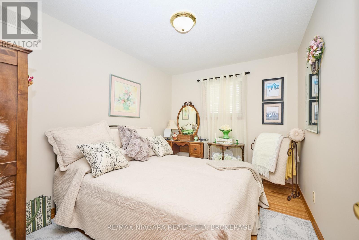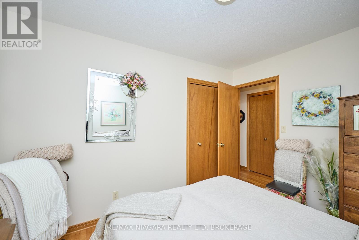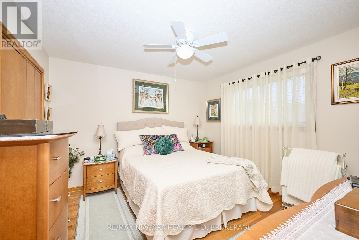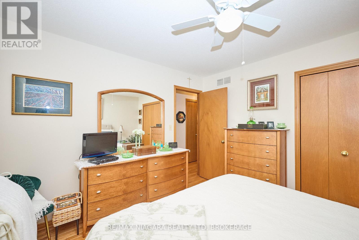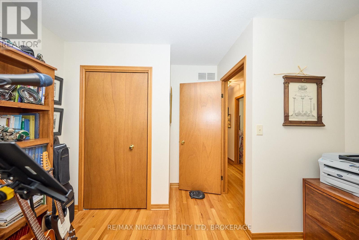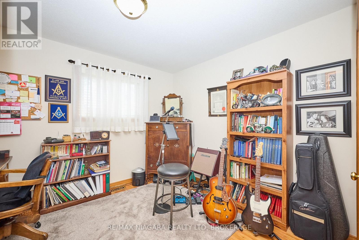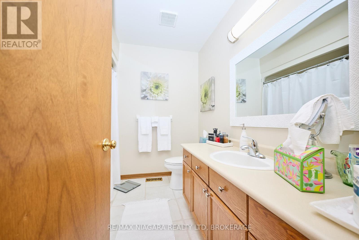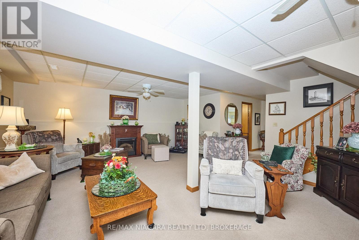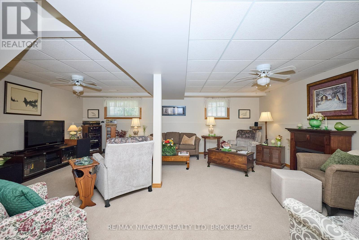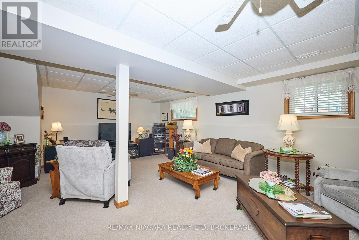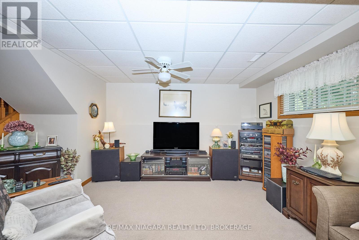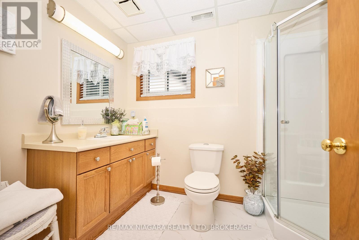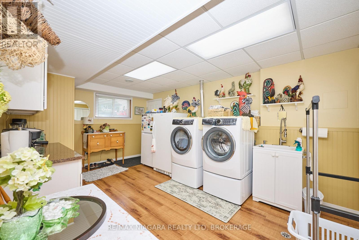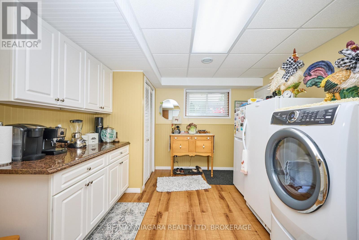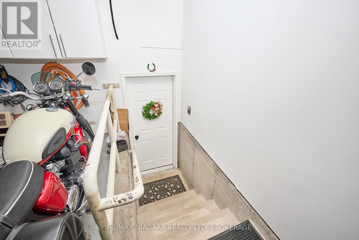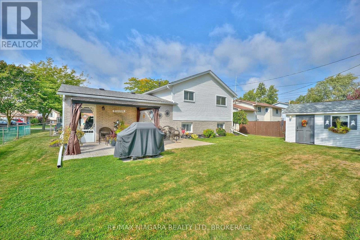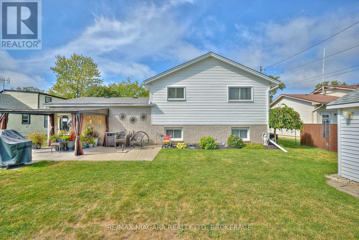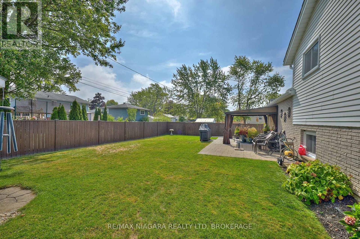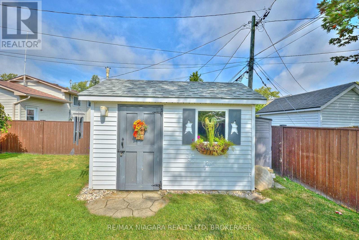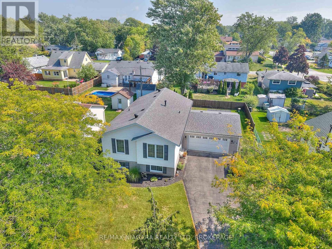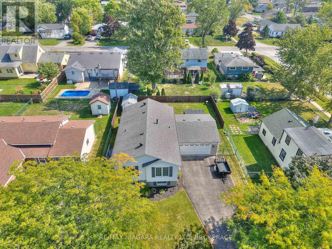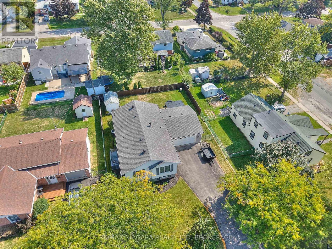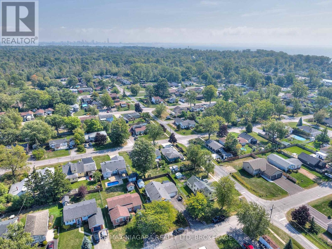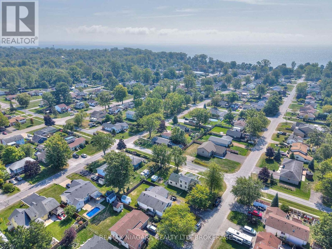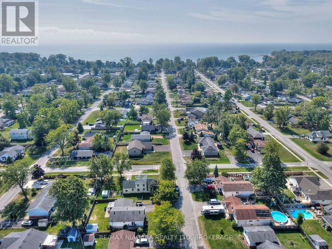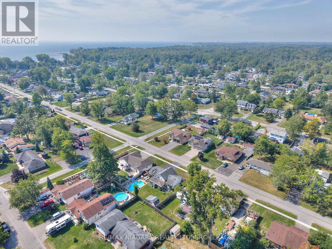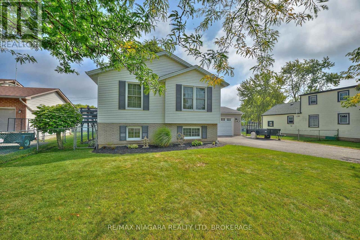
524 Lakeview Road
Fort Erie, Ontario L2A 4W6
Welcome to 524 Lakeview Road, a meticulously maintained 3-bedroom, 2-bath raised bungalow in desirable Crescent Park. Built in 1990 with 2x6 construction and quality upgrades throughout, this home combines comfort, efficiency, and functionality just two and a half blocks from Lake Erie. Step inside to find gleaming hardwood floors, a spacious main living area, and an upper-level washroom with a tub/shower combination. The finished lower level offers a cozy family room, an additional washroom with shower, a convenient laundry/mud room with inside garage access, and a large storage area that could easily be converted into a 4th bedroom. The attached heated garage is fully insulated, equipped with a factory-insulated door, door opener, and a 220-volt, 30-amp outlet perfect for hobbyists or EV charging. Outdoors, enjoy a side patio off the kitchen, a covered concrete deck accessible from the garage, and a fenced side and rear yard with a shed and generator hookup. Recent updates include new windows and doors, wide eavestroughs with gutter guards, LED lighting throughout, and security cameras. Mechanical features include a two-stage high-efficiency furnace, central air conditioning, and battery backup sump pump for peace of mind. Situated on a 66 x 110 lot, this property is just a short walk to both public and private Crescent Park beaches. If you're looking for a solid, thoughtfully built home in a sought-after community near the lake this is it! (id:15265)
$699,000 For sale
- MLS® Number
- X12426291
- Type
- Single Family
- Building Type
- House
- Bedrooms
- 3
- Bathrooms
- 2
- Parking
- 6
- SQ Footage
- 1,100 - 1,500 ft2
- Style
- Raised Bungalow
- Fireplace
- Fireplace
- Cooling
- Central Air Conditioning
- Heating
- Forced Air
Property Details
| MLS® Number | X12426291 |
| Property Type | Single Family |
| Community Name | 334 - Crescent Park |
| AmenitiesNearBy | Beach, Schools |
| EquipmentType | None |
| ParkingSpaceTotal | 6 |
| RentalEquipmentType | None |
| Structure | Patio(s), Shed |
Parking
| Attached Garage | |
| Garage |
Land
| Acreage | No |
| LandAmenities | Beach, Schools |
| Sewer | Sanitary Sewer |
| SizeDepth | 110 Ft |
| SizeFrontage | 66 Ft |
| SizeIrregular | 66 X 110 Ft |
| SizeTotalText | 66 X 110 Ft |
| SurfaceWater | Lake/pond |
| ZoningDescription | R1 |
Building
| BathroomTotal | 2 |
| BedroomsAboveGround | 3 |
| BedroomsTotal | 3 |
| Amenities | Fireplace(s) |
| Appliances | Garage Door Opener Remote(s) |
| ArchitecturalStyle | Raised Bungalow |
| BasementFeatures | Walk-up |
| BasementType | Full |
| ConstructionStyleAttachment | Detached |
| CoolingType | Central Air Conditioning |
| ExteriorFinish | Brick, Vinyl Siding |
| FireplacePresent | Yes |
| FoundationType | Concrete |
| HeatingFuel | Natural Gas |
| HeatingType | Forced Air |
| StoriesTotal | 1 |
| SizeInterior | 1,100 - 1,500 Ft2 |
| Type | House |
| UtilityWater | Municipal Water |
Rooms
| Level | Type | Length | Width | Dimensions |
|---|---|---|---|---|
| Lower Level | Laundry Room | 3.5 m | 5.28 m | 3.5 m x 5.28 m |
| Lower Level | Recreational, Games Room | 6.92 m | 5.99 m | 6.92 m x 5.99 m |
| Lower Level | Bathroom | 1.99 m | 2.89 m | 1.99 m x 2.89 m |
| Lower Level | Other | 3.37 m | 4.27 m | 3.37 m x 4.27 m |
| Main Level | Living Room | 3.54 m | 4.52 m | 3.54 m x 4.52 m |
| Main Level | Dining Room | 3.66 m | 2.88 m | 3.66 m x 2.88 m |
| Main Level | Kitchen | 3.56 m | 3.04 m | 3.56 m x 3.04 m |
| Main Level | Bathroom | 2.46 m | 2.34 m | 2.46 m x 2.34 m |
| Main Level | Primary Bedroom | 3.56 m | 3.51 m | 3.56 m x 3.51 m |
| Main Level | Bedroom 2 | 3.54 m | 3.72 m | 3.54 m x 3.72 m |
| Main Level | Bedroom 3 | 3.55 m | 2.72 m | 3.55 m x 2.72 m |
Location Map
Interested In Seeing This property?Get in touch with a Davids & Delaat agent
I'm Interested In524 Lakeview Road
"*" indicates required fields
