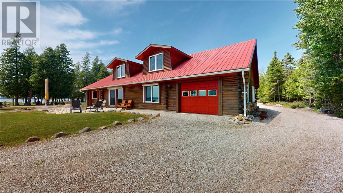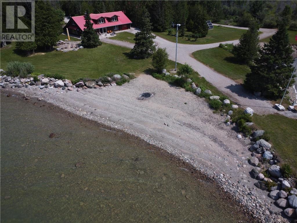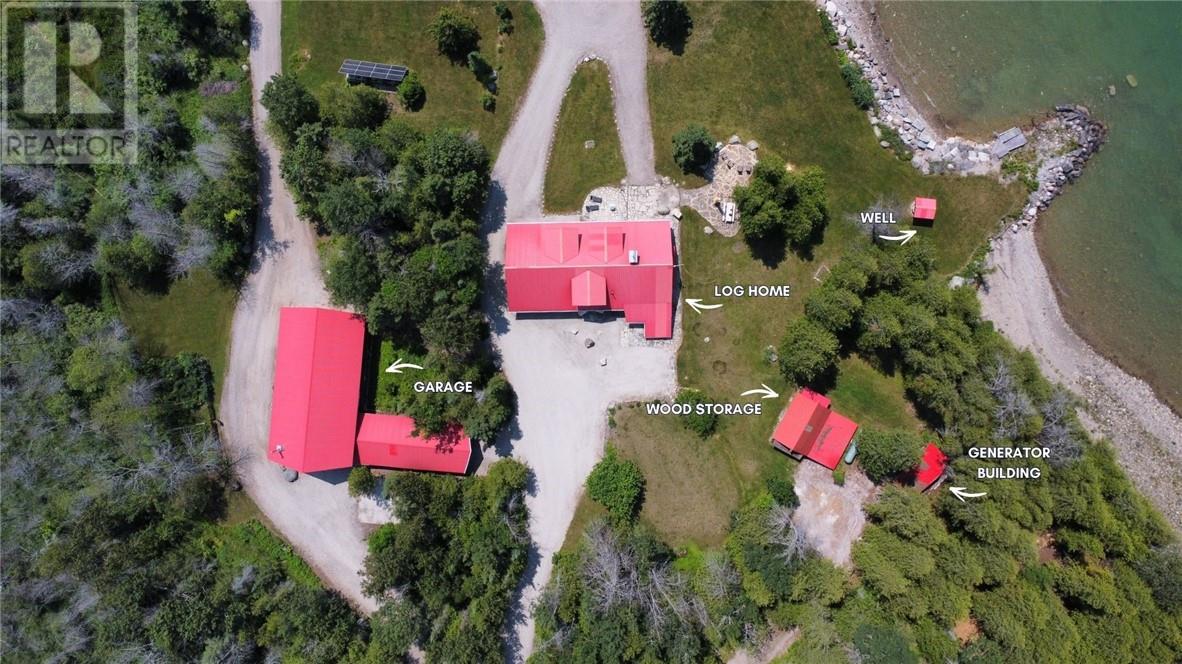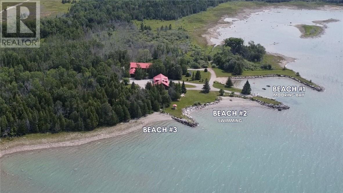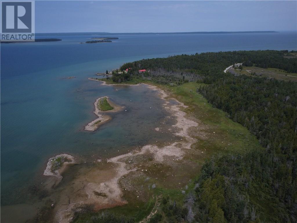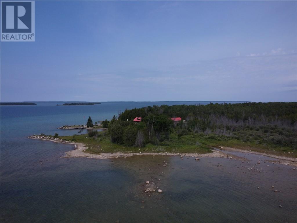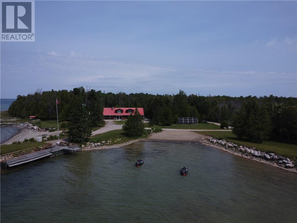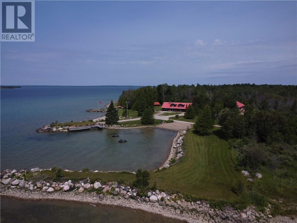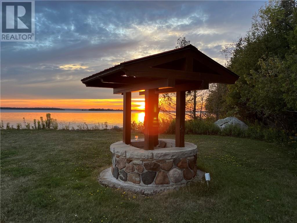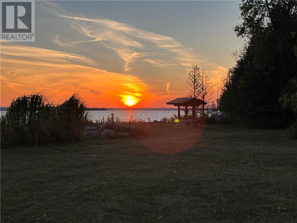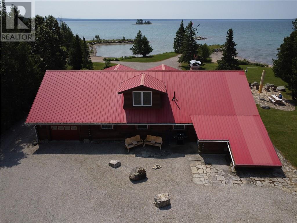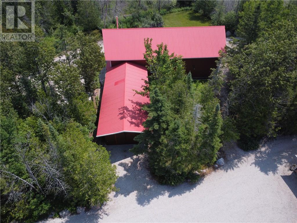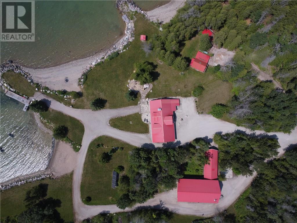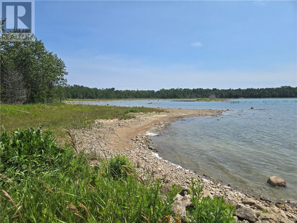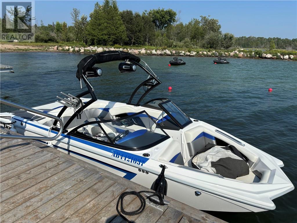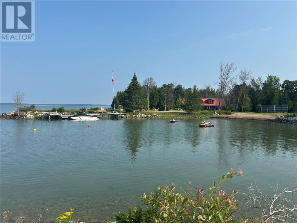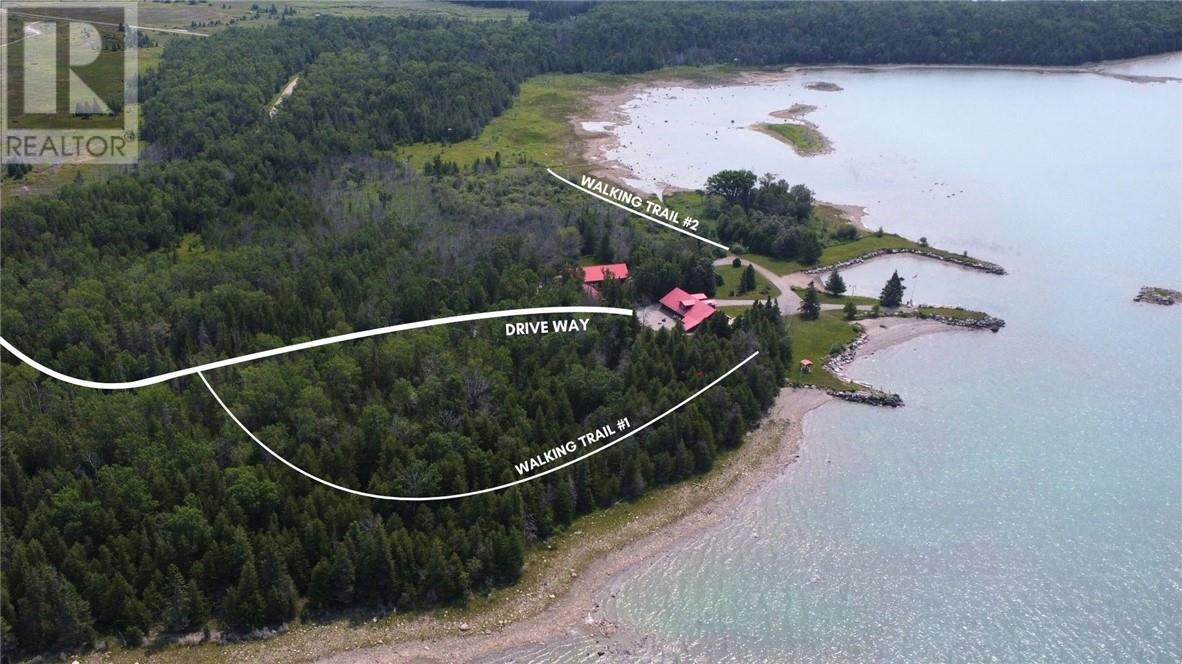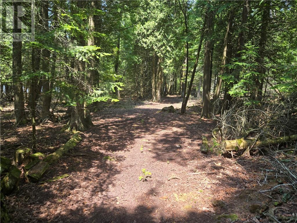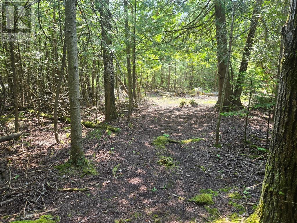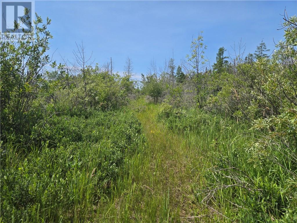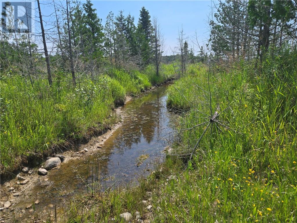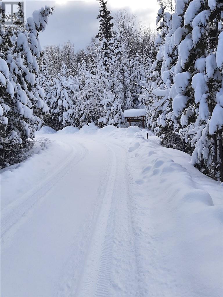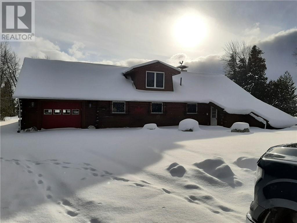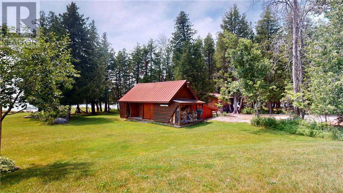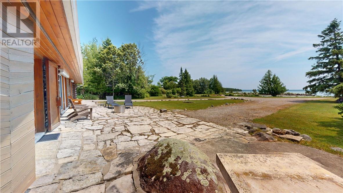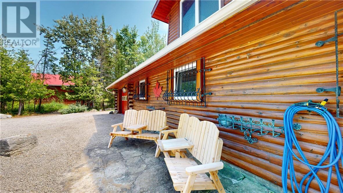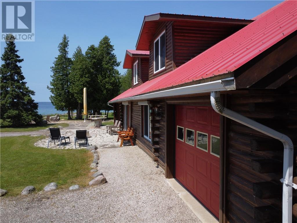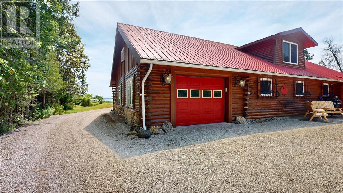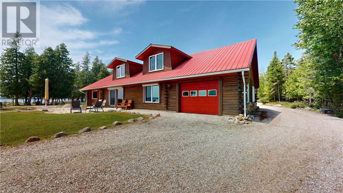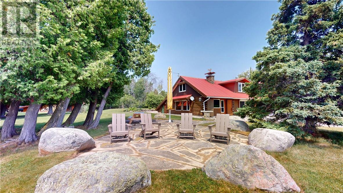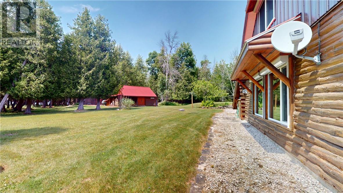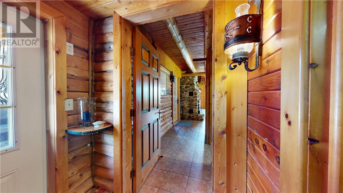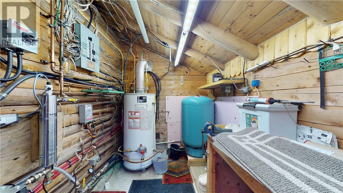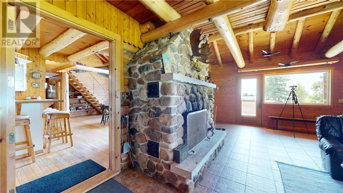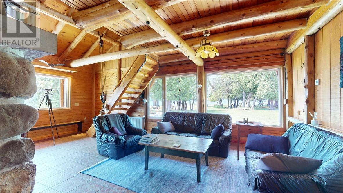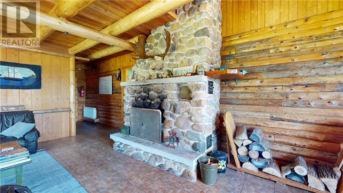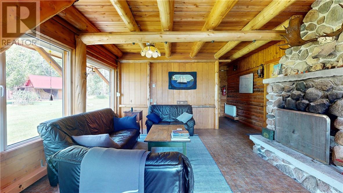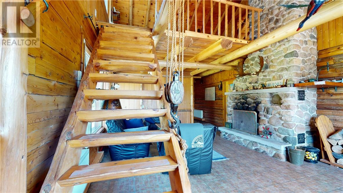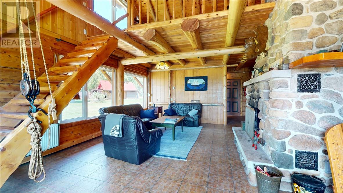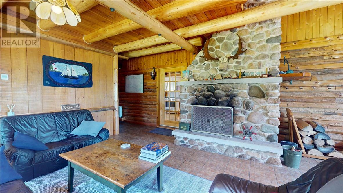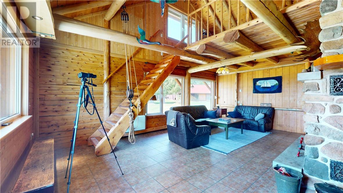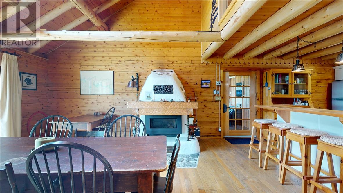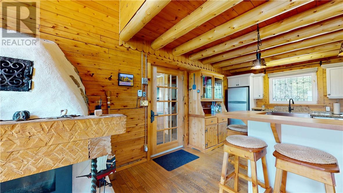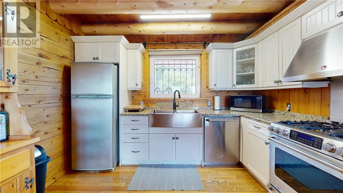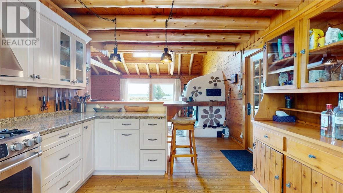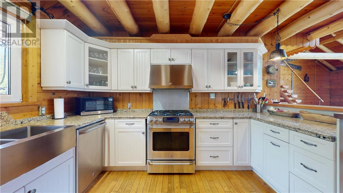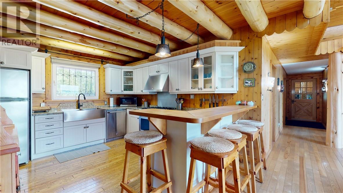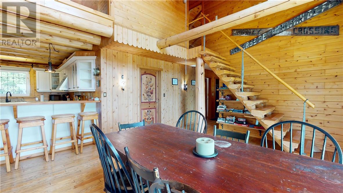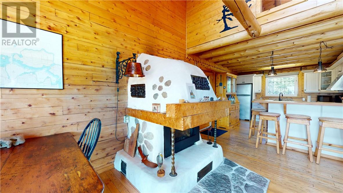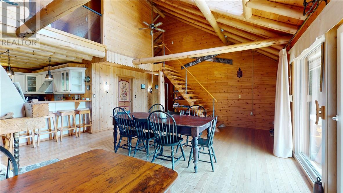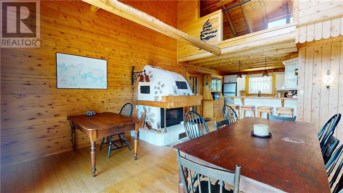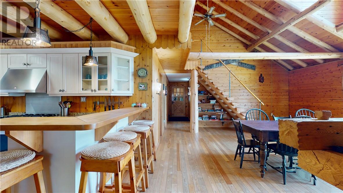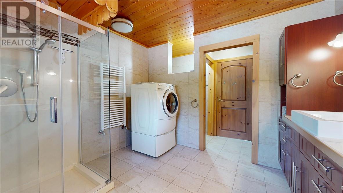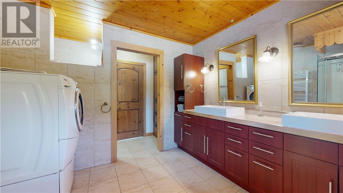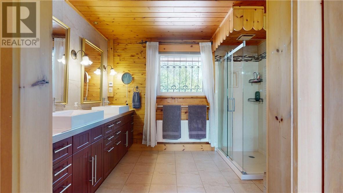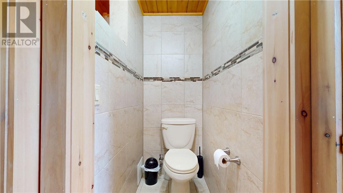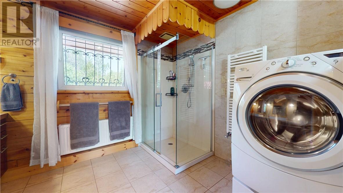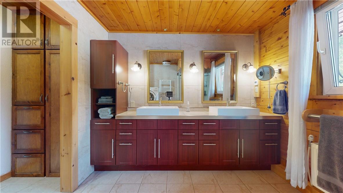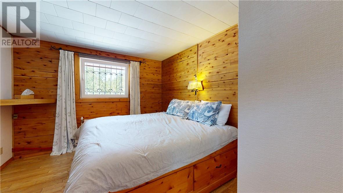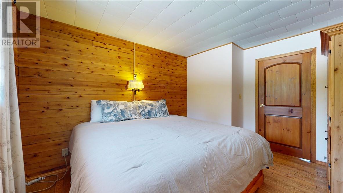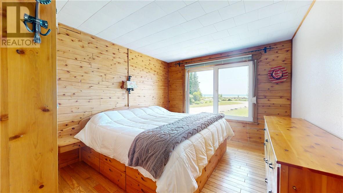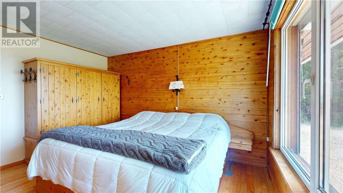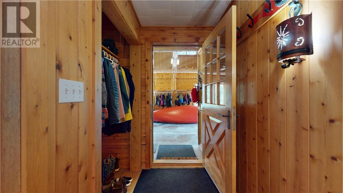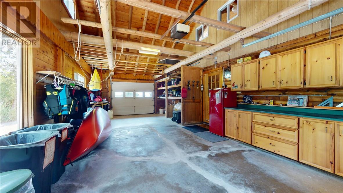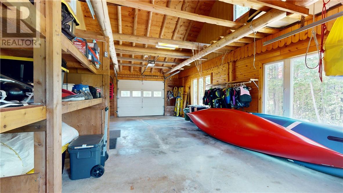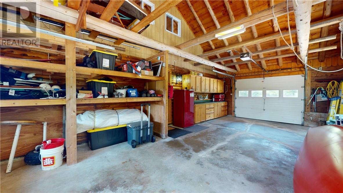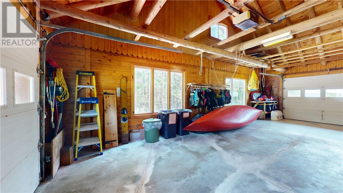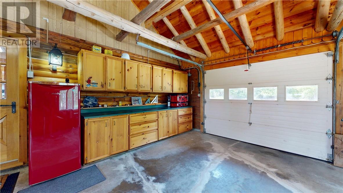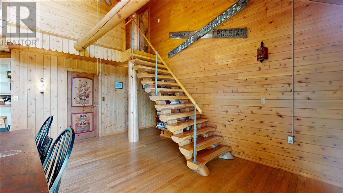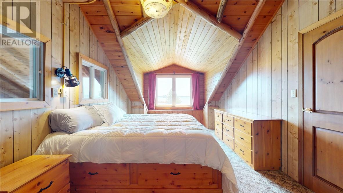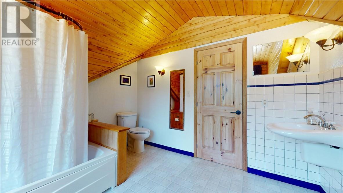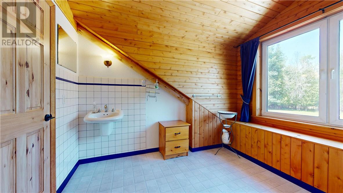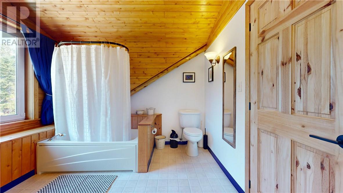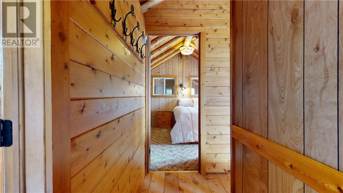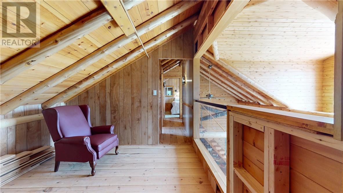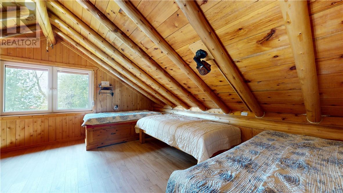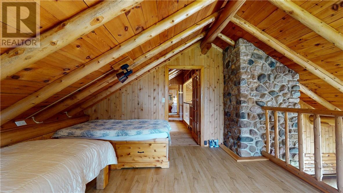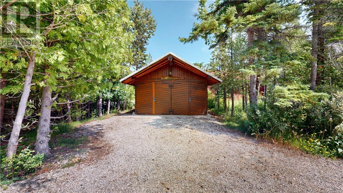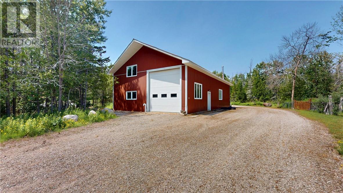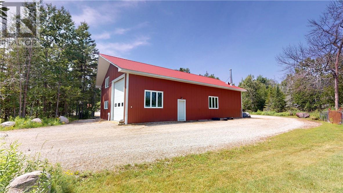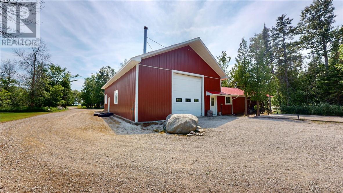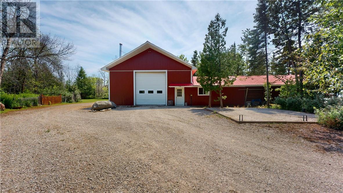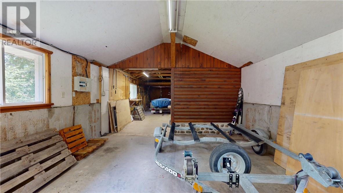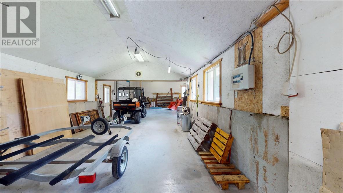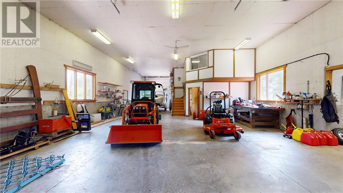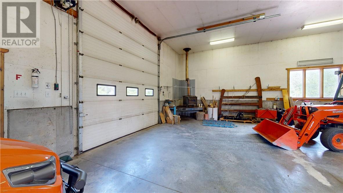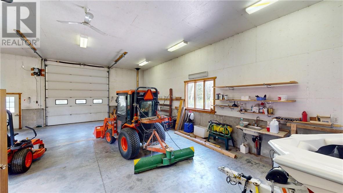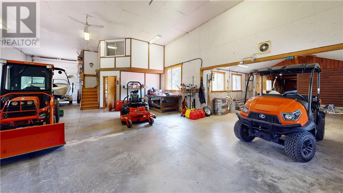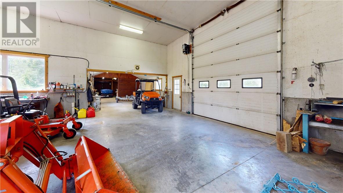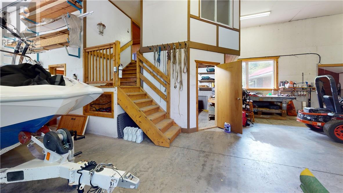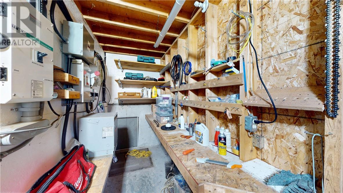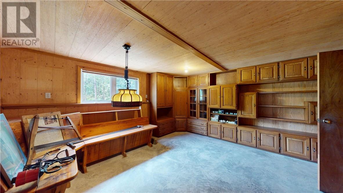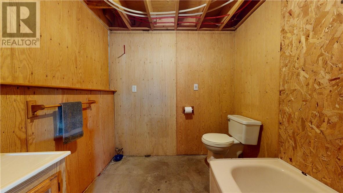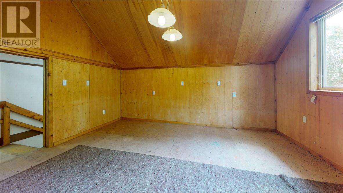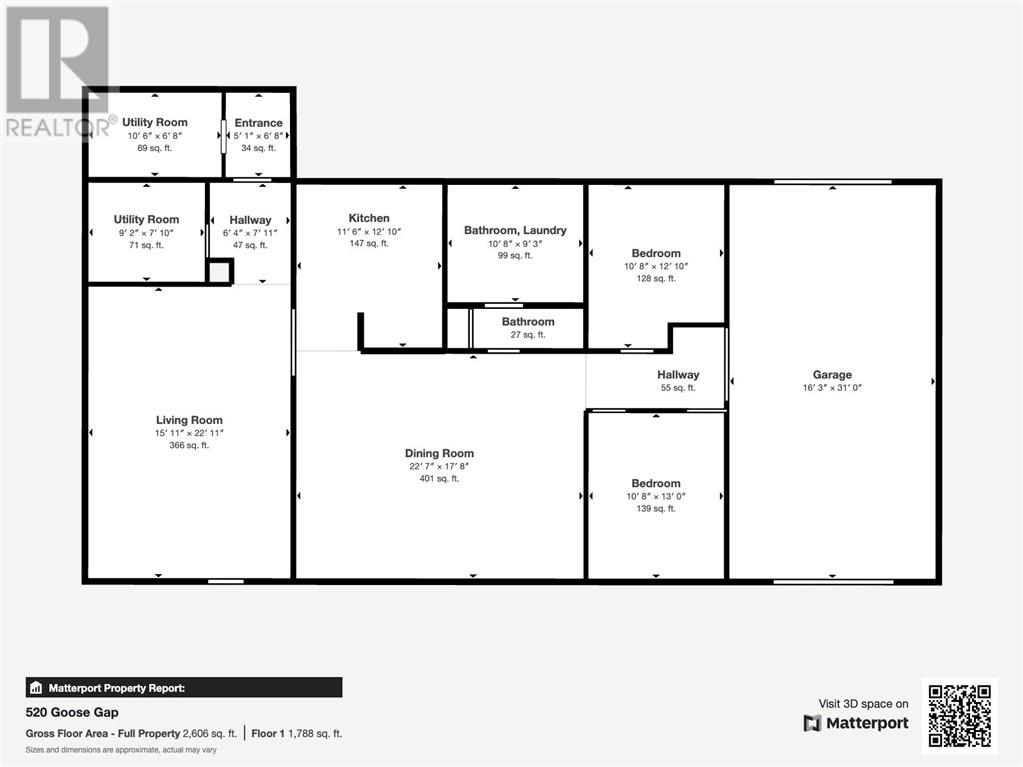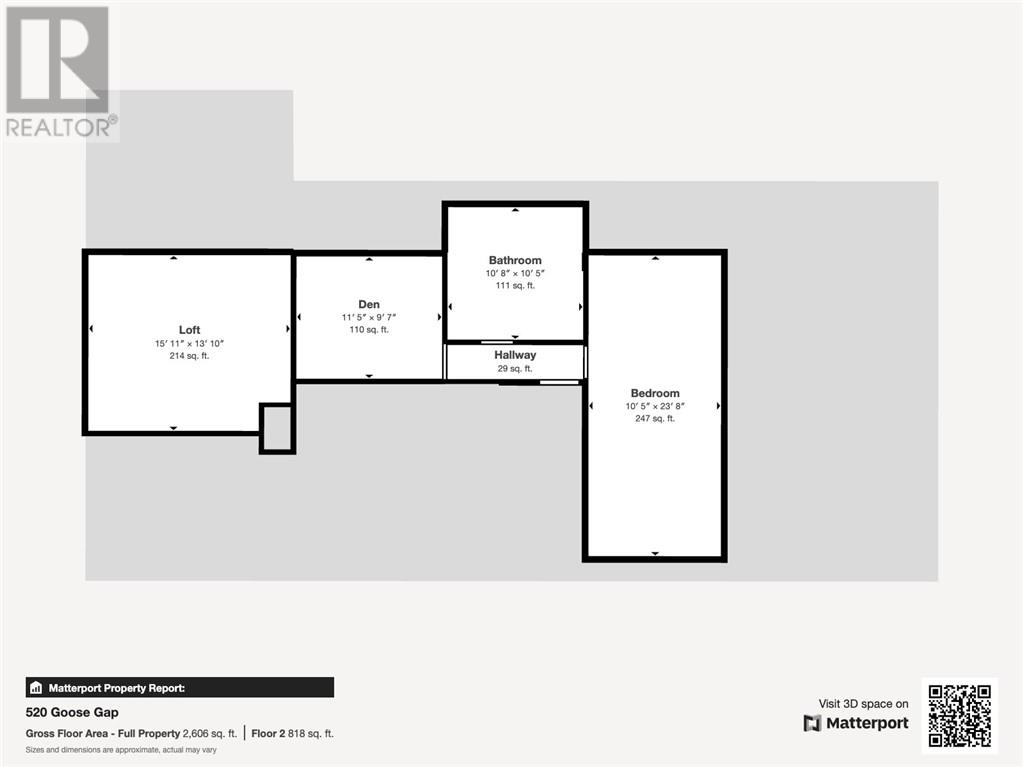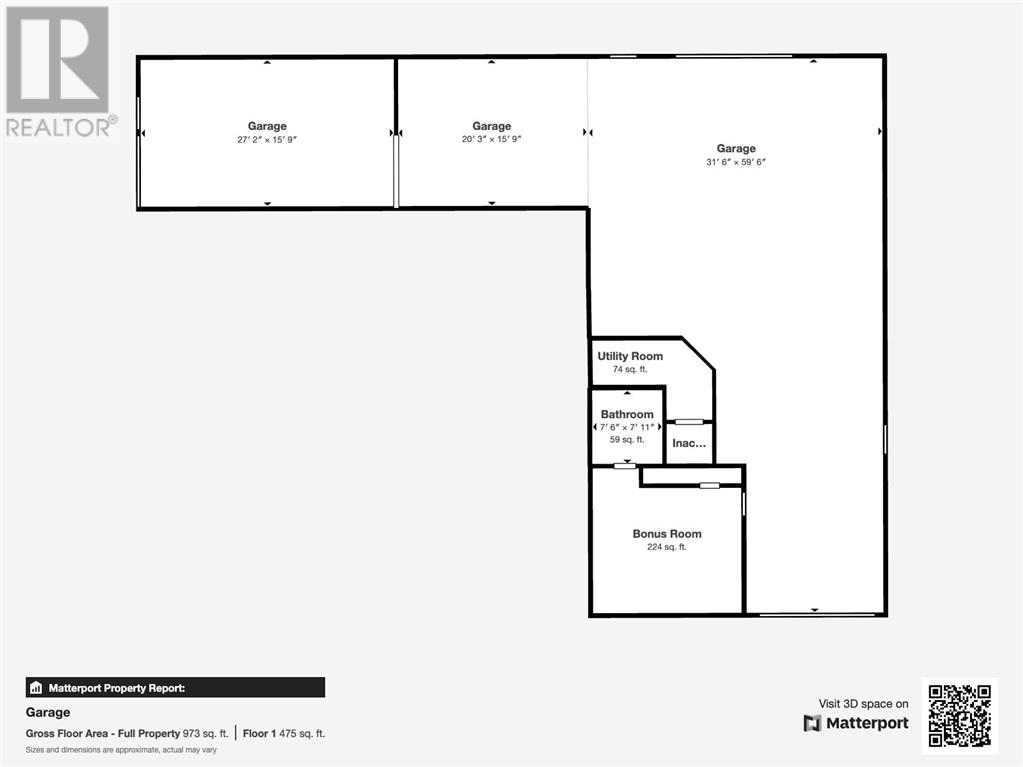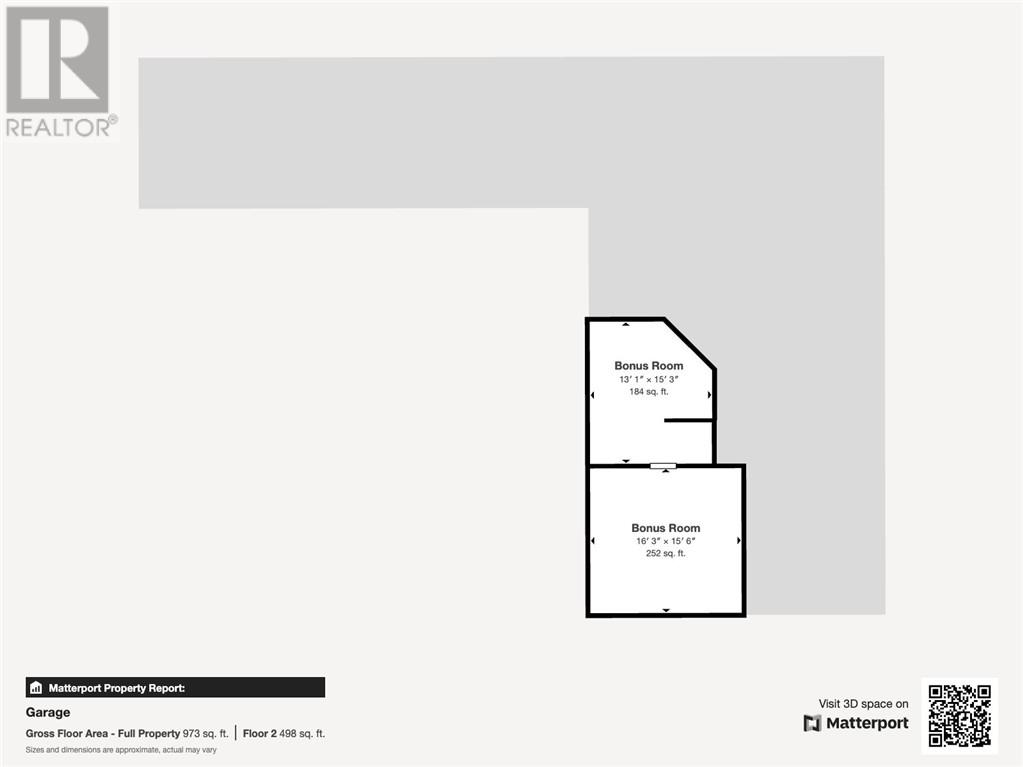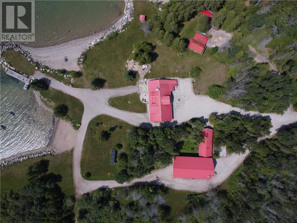
520 Goose Gap Cres
Barrie Island, Ontario P0P 1H0
This Nature Lover’s Paradise is ready for year-round use and it is in an extremely quiet, private setting, with minimal boat traffic. It is a turnkey offering. This off-grid retreat is on 39 acres that offers spectacular sunsets and so much more! In addition to the nicely designed log home with attached garage, there is also a very large detached garage, and other useful buildings. There are multiple trails with room to develop much more. One trail heads to the east near the mouth of the bay that is basically through a bird paradise. There is also a network of trails to the north through the cedar bush. It offers 3 beaches, one being on a protected cove ideal for mooring watercraft, another has a great swimming location, and yet another that provides even more beautiful westerly vistas. The home has 3 heating sources including in-floor radiant heat and a masonry stove. There are 2 bedrooms & 1 bathroom on the main level, with 1 possibly 2 bedrooms on the second level with another bathroom. The garage has over 2500 sq.ft. on the main level. It is not only perfect for the storage of your recreational and working toys, but it includes a bathroom and finished rooms that can be used for additional accommodation, office, or games room. This property has lots of room for friends and family to enjoy with you! Contact the listing agent today for more details, or better yet, a private showing. (id:15265)
$1,595,000 For sale
- MLS® Number
- 2123585
- Type
- Single Family
- Building Type
- House
- Bedrooms
- 3
- Bathrooms
- 2
- Cooling
- None
- Heating
- In Floor Heating, Wood Stove, Other
- Water Front
- Waterfront On Lake
- Acreage
- Acreage
Virtual Tour
Property Details
| MLS® Number | 2123585 |
| Property Type | Single Family |
| EquipmentType | Propane Tank |
| RentalEquipmentType | Propane Tank |
| WaterFrontType | Waterfront On Lake |
Parking
| Attached Garage | |
| Garage | |
| Gravel |
Land
| AccessType | Year-round Access |
| Acreage | Yes |
| Sewer | Septic System |
| SizeTotalText | 10 - 50 Acres |
| ZoningDescription | Sr,r |
Building
| BathroomTotal | 2 |
| BedroomsTotal | 3 |
| BasementType | None |
| CoolingType | None |
| ExteriorFinish | Log |
| FlooringType | Hardwood, Tile |
| FoundationType | Concrete |
| HeatingType | In Floor Heating, Wood Stove, Other |
| RoofMaterial | Metal |
| RoofStyle | Unknown |
| Type | House |
| UtilityWater | Dug Well |
Rooms
| Level | Type | Length | Width | Dimensions |
|---|---|---|---|---|
| Second Level | Other | 15'11"" x 13'10"" | ||
| Second Level | Den | 11'5"" x 9'7"" | ||
| Second Level | 4pc Bathroom | 10'8"" x 10'5"" | ||
| Second Level | Bedroom | 10'5"" x 23'8"" | ||
| Main Level | Bedroom | 10'8"" x 13' | ||
| Main Level | Bedroom | 10'8"" x 12'10"" | ||
| Main Level | 3pc Bathroom | 10'3"" x 9'3"" | ||
| Main Level | Dining Room | 22'7"" x 17'8"" | ||
| Main Level | Kitchen | 11'6"" x 12'10"" | ||
| Main Level | Living Room | 15'11"" x 22'11"" | ||
| Main Level | Foyer | 6'4"" x 7'11"" |
Location Map
Interested In Seeing This property?Get in touch with a Davids & Delaat agent
I'm Interested In520 Goose Gap Cres
"*" indicates required fields
