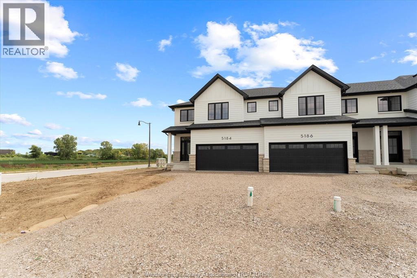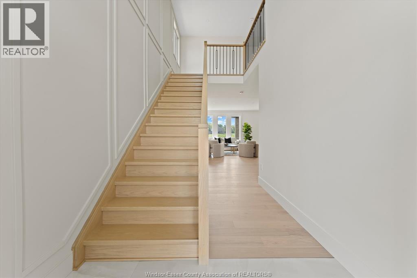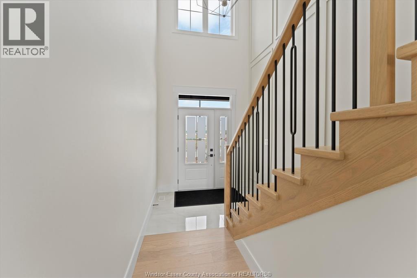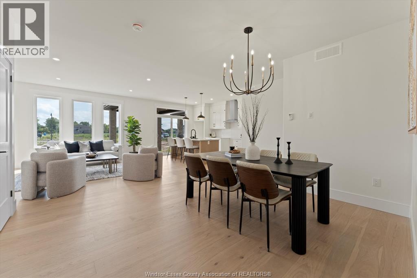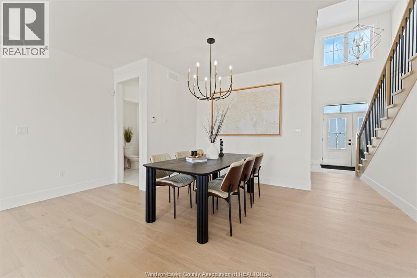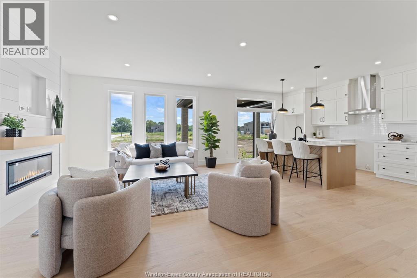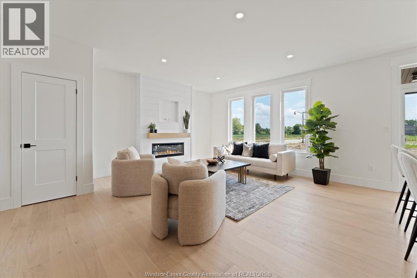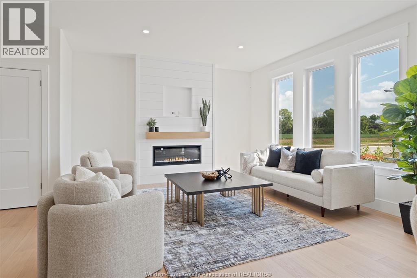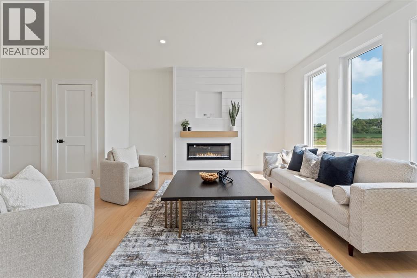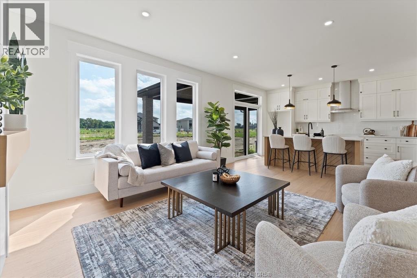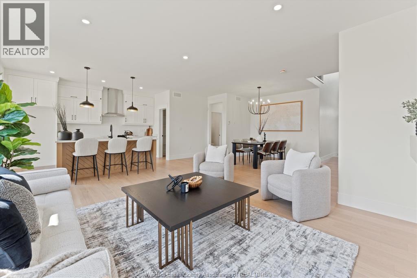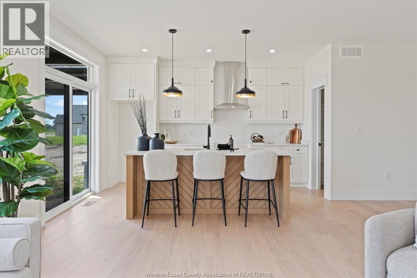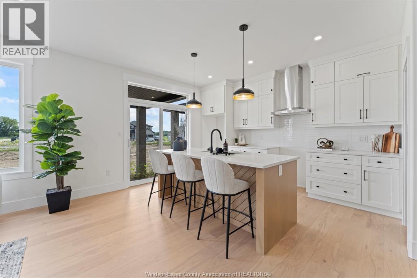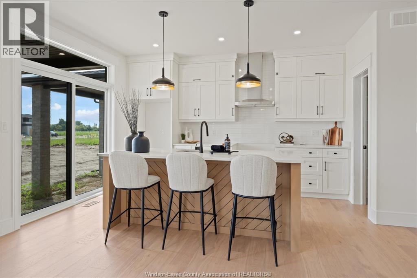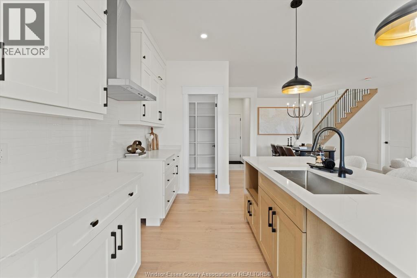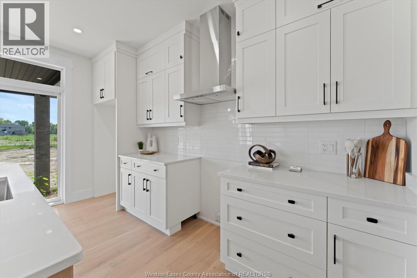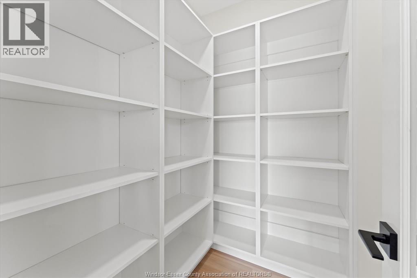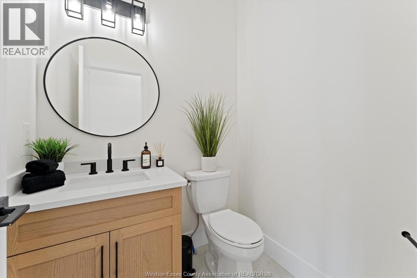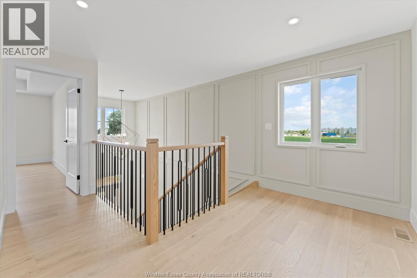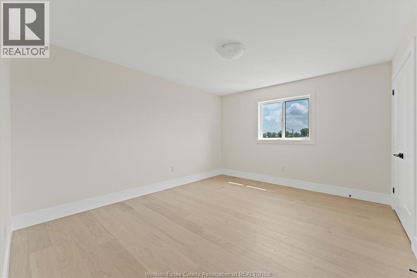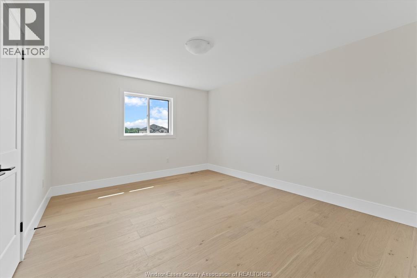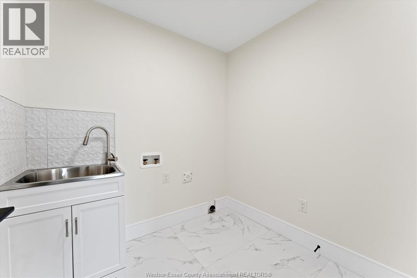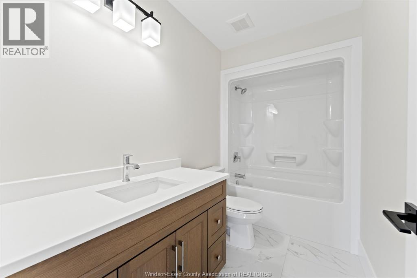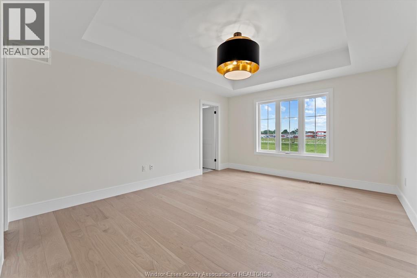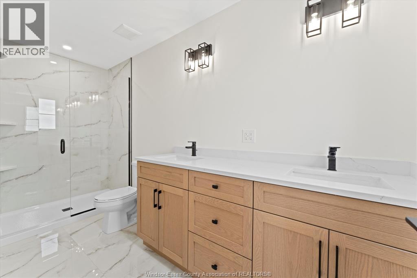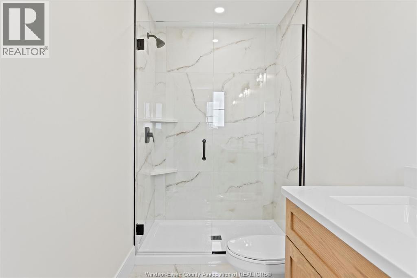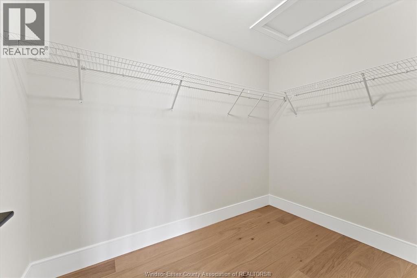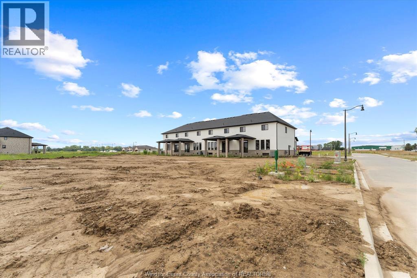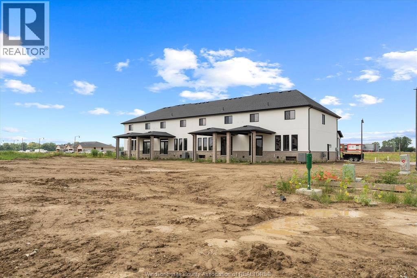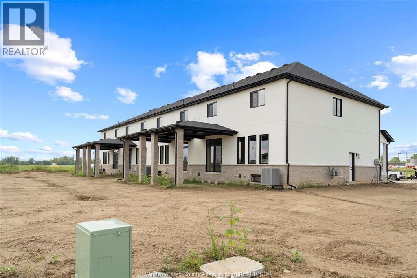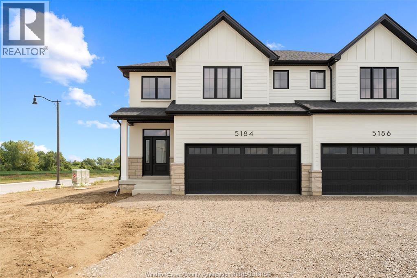
5184 Talia Trail
Tecumseh, Ontario N0R 1K0
Welcome to Oldcastle Heights where modern living meets a country charm! This brand new two-Storey townhouse by HD Development Group offers a thoughtfully designed open-concept layout with 3 spacious bedrooms, 2.5 baths, second floor laundry, and a separate exterior entrance. Just minutes from the 401, Costco, and the new mega hospital, yet tucked away enough to give you that peaceful country feel. Premium features include a stylish kitchen with a large island, walk-in pantry with wood shelving, soaring foyer ceilings and engineered hardwood floors throughout. Cement driveway, irrigation system and sod are included in the price, so you can move-in worry free! Take advantage of our SUMMER SALES EVENT, which includes a 10k appliance package only until September 22nd! Multiple units available - secure yours today! (id:15265)
$874,900 For sale
- MLS® Number
- 25020710
- Type
- Single Family
- Building Type
- House
- Bedrooms
- 3
- Bathrooms
- 3
- SQ Footage
- 1,950 ft2
- Constructed Date
- 2025
- Heating
- Furnace
Property Details
| MLS® Number | 25020710 |
| Property Type | Single Family |
| Features | Concrete Driveway |
Parking
| Garage |
Land
| Acreage | No |
| SizeIrregular | 42.5 X 112 Ft |
| SizeTotalText | 42.5 X 112 Ft |
| ZoningDescription | Res |
Building
| BathroomTotal | 3 |
| BedroomsAboveGround | 3 |
| BedroomsTotal | 3 |
| ConstructedDate | 2025 |
| ConstructionStyleAttachment | Semi-detached |
| ExteriorFinish | Aluminum/vinyl, Stone |
| FlooringType | Ceramic/porcelain, Hardwood |
| FoundationType | Concrete |
| HalfBathTotal | 1 |
| HeatingFuel | Natural Gas |
| HeatingType | Furnace |
| StoriesTotal | 2 |
| SizeInterior | 1,950 Ft2 |
| TotalFinishedArea | 1950 Sqft |
| Type | House |
Rooms
| Level | Type | Length | Width | Dimensions |
|---|---|---|---|---|
| Second Level | Living Room | Measurements not available | ||
| Second Level | 5pc Bathroom | Measurements not available | ||
| Second Level | 4pc Bathroom | Measurements not available | ||
| Second Level | Primary Bedroom | Measurements not available | ||
| Second Level | Bedroom | Measurements not available | ||
| Second Level | Bedroom | Measurements not available | ||
| Main Level | Living Room | Measurements not available | ||
| Main Level | 2pc Bathroom | Measurements not available | ||
| Main Level | Dining Room | Measurements not available | ||
| Main Level | Kitchen | Measurements not available |
Location Map
Interested In Seeing This property?Get in touch with a Davids & Delaat agent
I'm Interested In5184 Talia Trail
"*" indicates required fields
