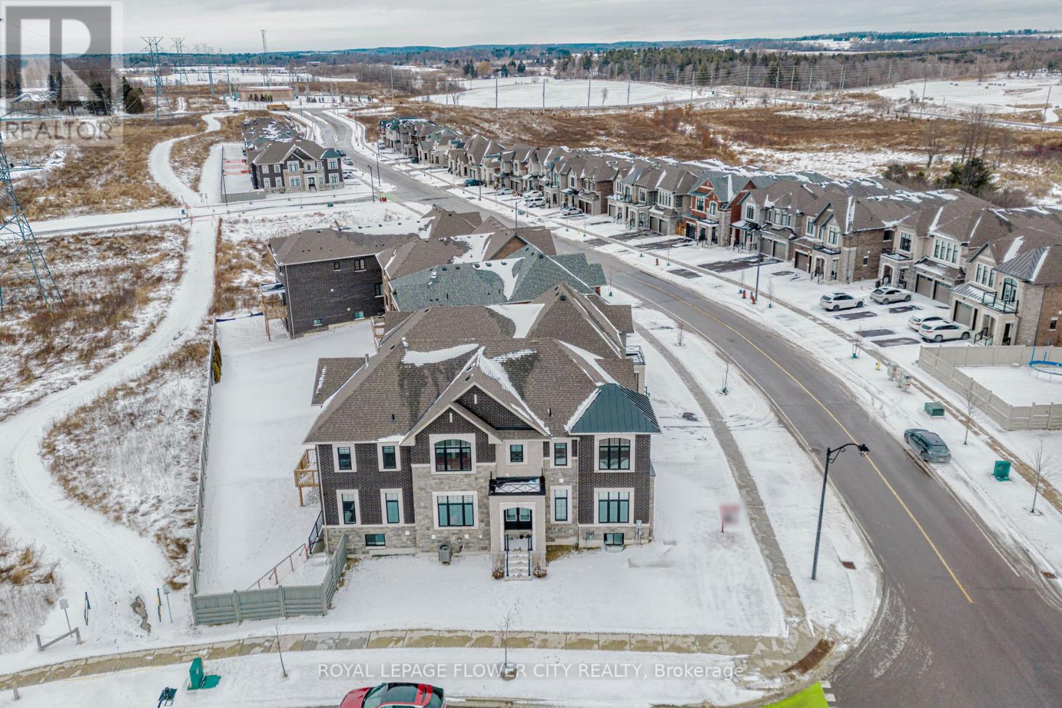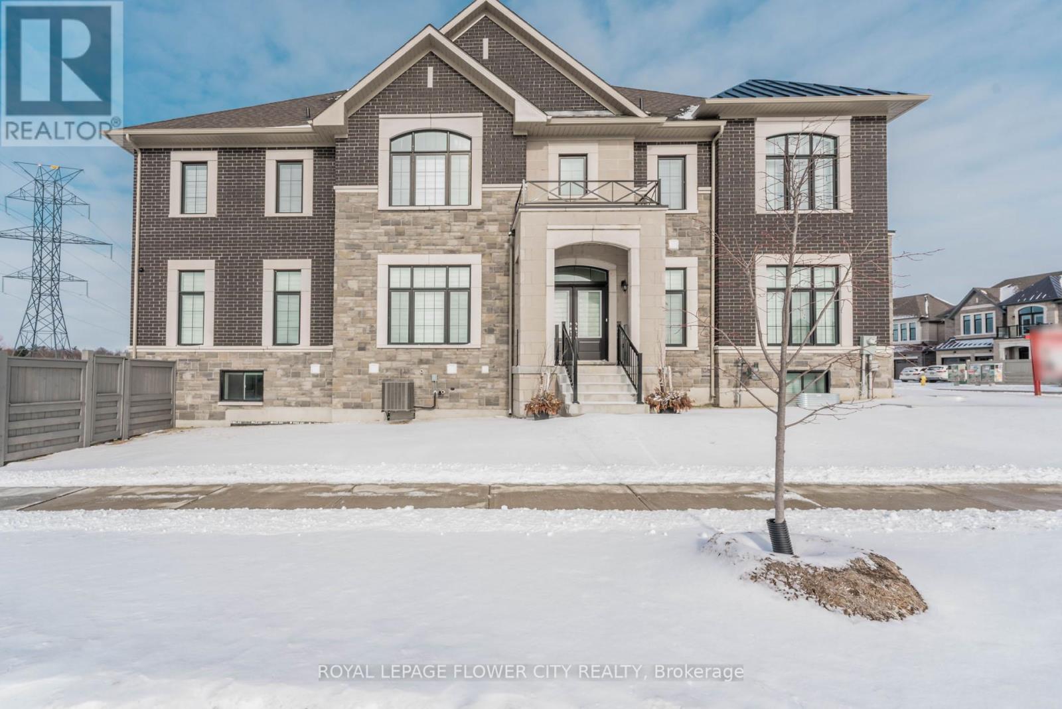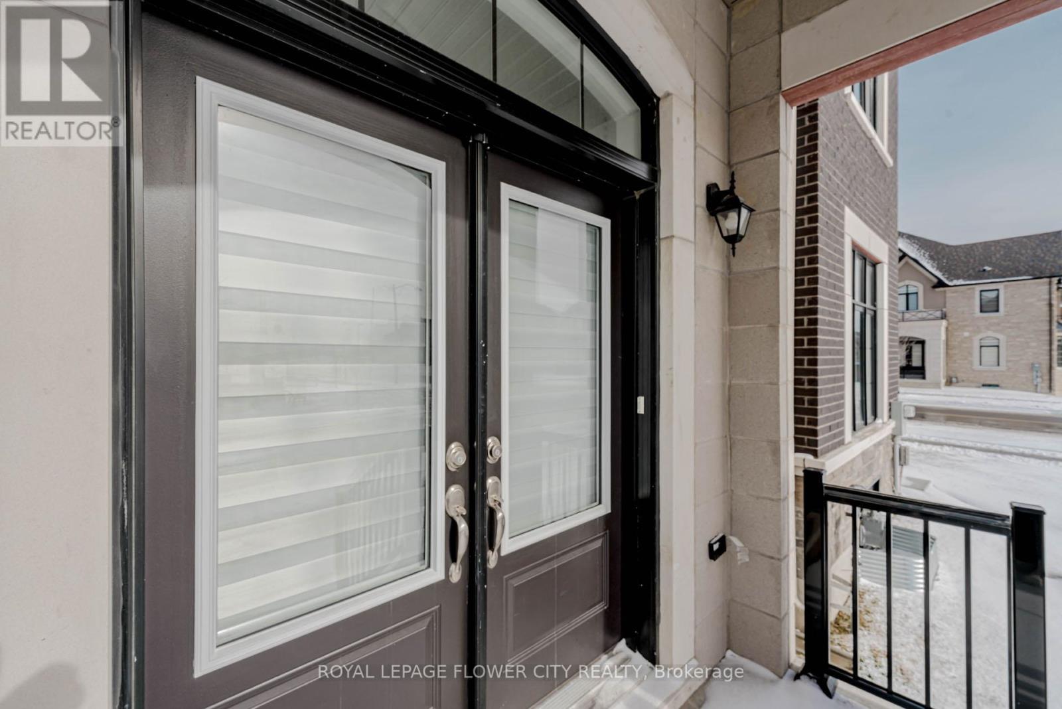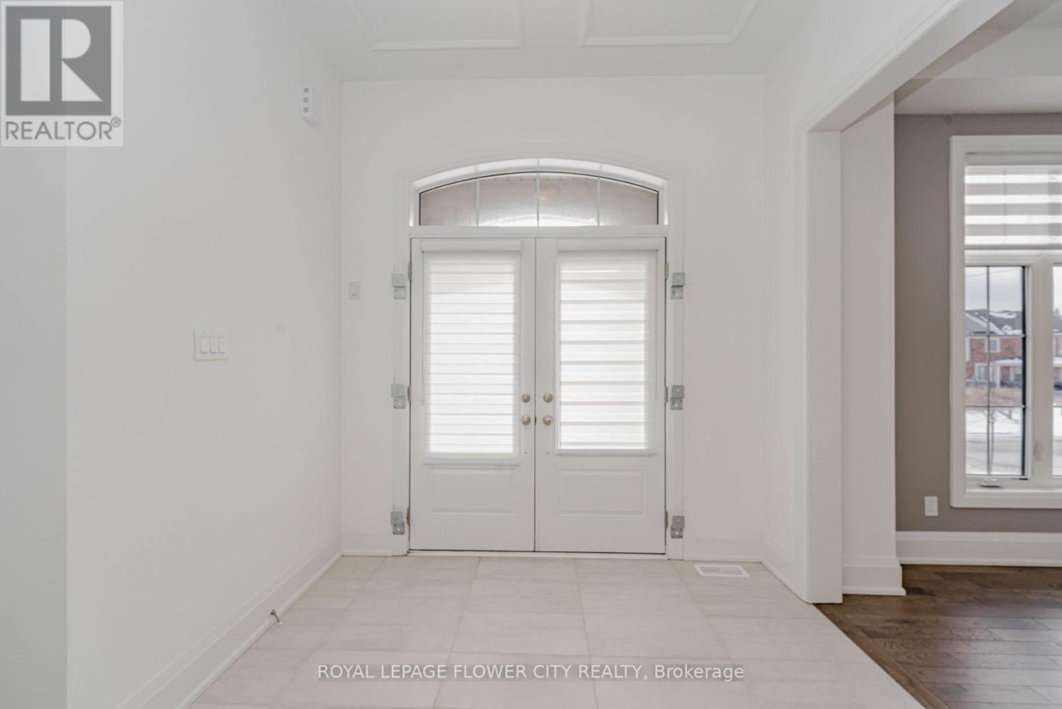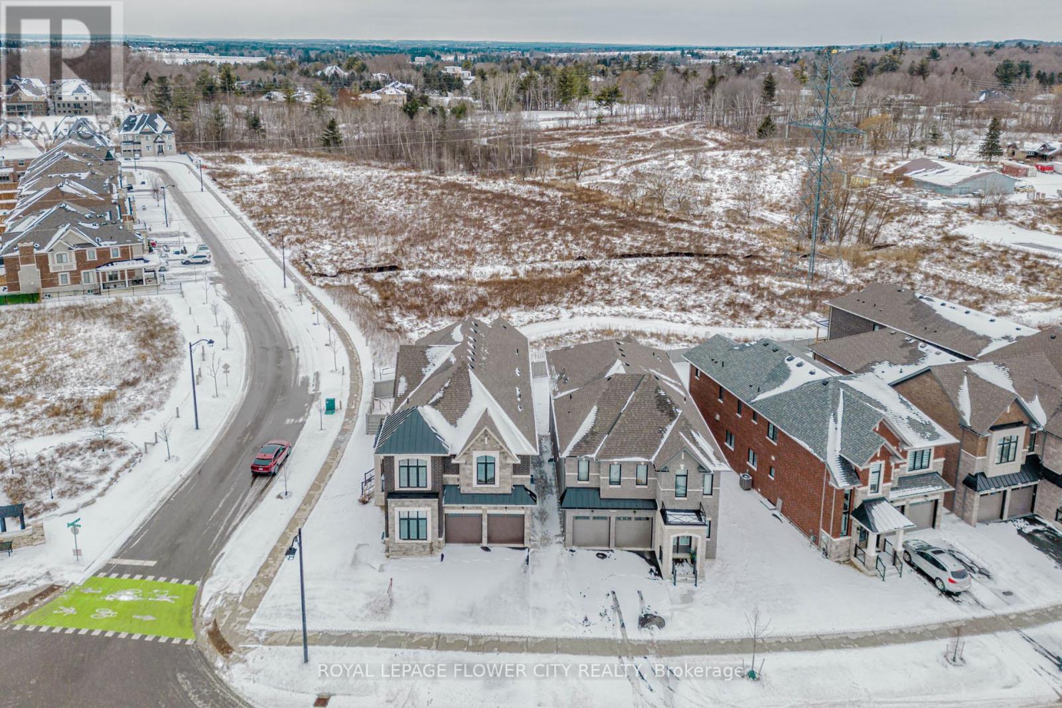
518 Kleinburg Summit Way
Vaughan, Ontario L4H 4T5
Location* Location* Welcome to A Dream Home in the Most Prestigious Area Of Kleinburg***Gorgeous Corner lot with Approximately 5100sqft of Living space and Backing Onto Ravine. Bright home with 4 Bedrooms each with an ensuite bath and Walk-in Closet. Hardwood floors throughout. Gourmet kitchen with Breakfast area, Pot lights and WOLF Stainless Steel Appliances. Great room with Tray Ceiling and Gas fireplace. Living room with hardwood flooring and large windows. High ceilings on all 3 levels. Finished basement with 9ft ceiling and Rough -in Kitchen, Rec room, Bedroom, Full washroom, Laundry and Separate entrance. Primary bedroom with Ensuite bath that has Soaker Tub and Glass Shower. Conveniently located second level Laundry. Perfect Blend of Beautiful views and City life. Seeing is believing **EXTRAS** Excellent location close to all main amenities, highway, park, transit, school and trails. (id:15265)
$1,999,000 For sale
- MLS® Number
- N12307130
- Type
- Single Family
- Building Type
- House
- Bedrooms
- 6
- Bathrooms
- 6
- Parking
- 4
- SQ Footage
- 3,500 - 5,000 ft2
- Fireplace
- Fireplace
- Cooling
- Central Air Conditioning
- Heating
- Forced Air
Property Details
| MLS® Number | N12307130 |
| Property Type | Single Family |
| Community Name | Kleinburg |
| Features | Irregular Lot Size, Carpet Free |
| ParkingSpaceTotal | 4 |
Parking
| Attached Garage | |
| Garage |
Land
| Acreage | No |
| Sewer | Sanitary Sewer |
| SizeDepth | 123 Ft ,3 In |
| SizeFrontage | 56 Ft |
| SizeIrregular | 56 X 123.3 Ft ; Corner Lot |
| SizeTotalText | 56 X 123.3 Ft ; Corner Lot |
Building
| BathroomTotal | 6 |
| BedroomsAboveGround | 4 |
| BedroomsBelowGround | 2 |
| BedroomsTotal | 6 |
| Amenities | Fireplace(s) |
| Appliances | Water Heater, Central Vacuum, Window Coverings |
| BasementDevelopment | Finished |
| BasementFeatures | Walk-up |
| BasementType | N/a (finished) |
| ConstructionStyleAttachment | Detached |
| CoolingType | Central Air Conditioning |
| ExteriorFinish | Brick |
| FireplacePresent | Yes |
| FlooringType | Tile, Hardwood |
| FoundationType | Concrete |
| HalfBathTotal | 1 |
| HeatingFuel | Natural Gas |
| HeatingType | Forced Air |
| StoriesTotal | 2 |
| SizeInterior | 3,500 - 5,000 Ft2 |
| Type | House |
| UtilityWater | Municipal Water |
Rooms
| Level | Type | Length | Width | Dimensions |
|---|---|---|---|---|
| Main Level | Kitchen | 5.06 m | 4.27 m | 5.06 m x 4.27 m |
| Main Level | Eating Area | 4.82 m | 3.69 m | 4.82 m x 3.69 m |
| Main Level | Family Room | 5.49 m | 5.18 m | 5.49 m x 5.18 m |
| Main Level | Living Room | 4.42 m | 4.15 m | 4.42 m x 4.15 m |
| Main Level | Office | 3.66 m | 3.35 m | 3.66 m x 3.35 m |
| Upper Level | Primary Bedroom | 5.55 m | 5.24 m | 5.55 m x 5.24 m |
| Upper Level | Bedroom 2 | 4.88 m | 3.66 m | 4.88 m x 3.66 m |
| Upper Level | Bedroom 3 | 4.51 m | 4.11 m | 4.51 m x 4.11 m |
| Upper Level | Bedroom 4 | 3.54 m | 3.32 m | 3.54 m x 3.32 m |
Location Map
Interested In Seeing This property?Get in touch with a Davids & Delaat agent
I'm Interested In518 Kleinburg Summit Way
"*" indicates required fields
