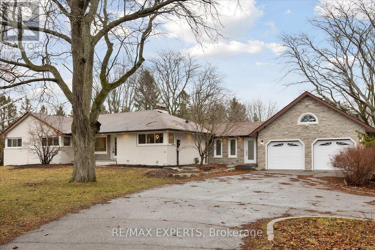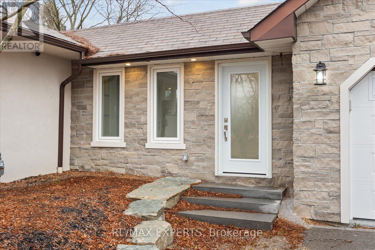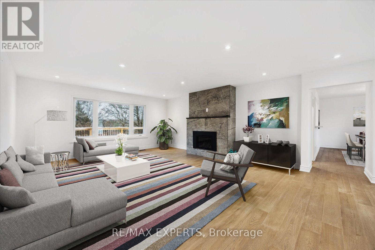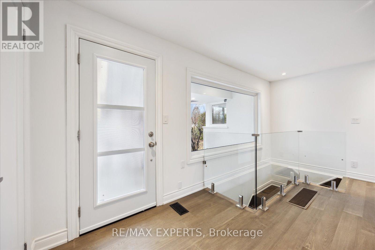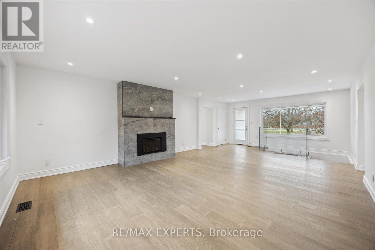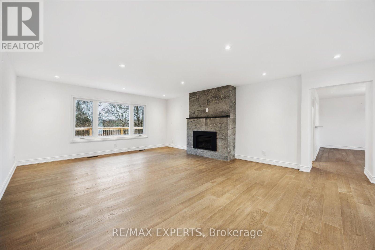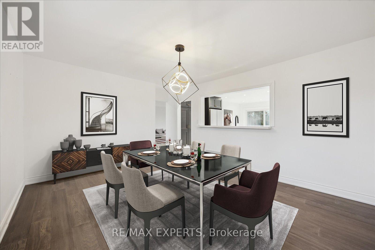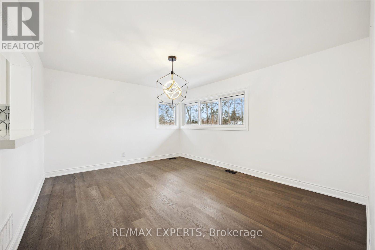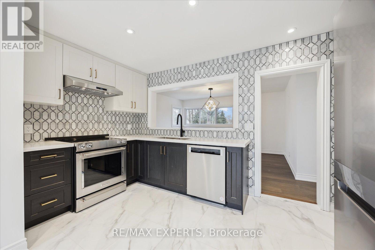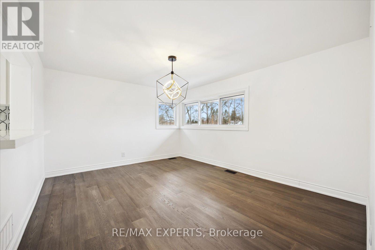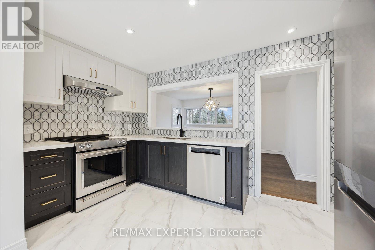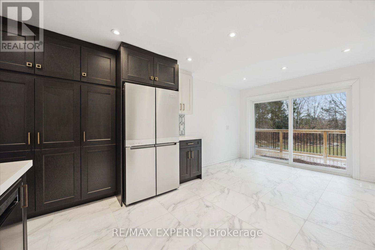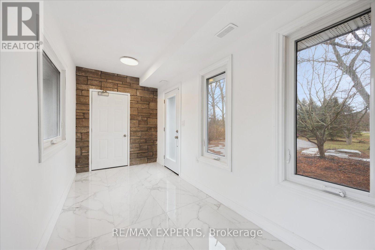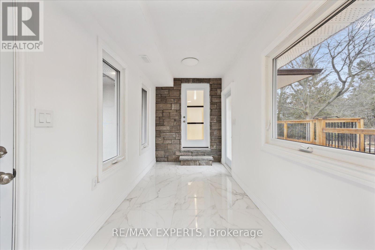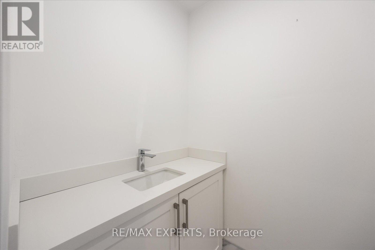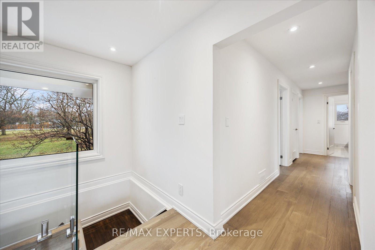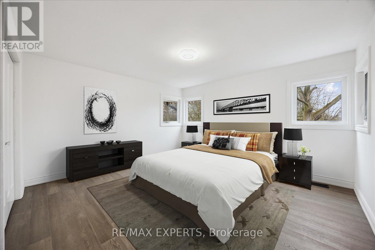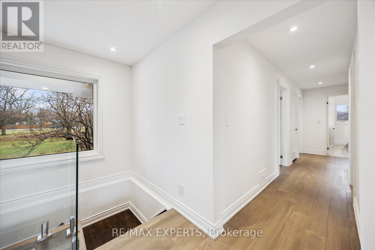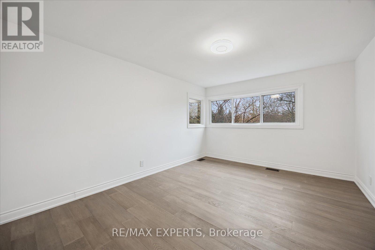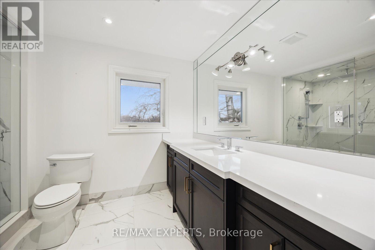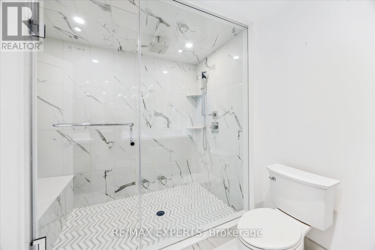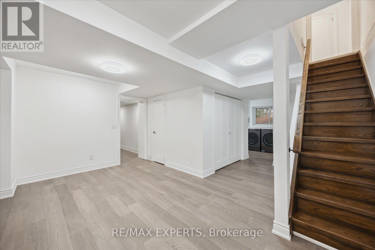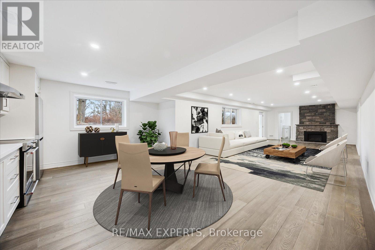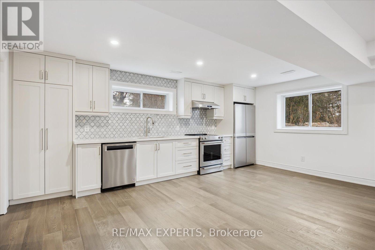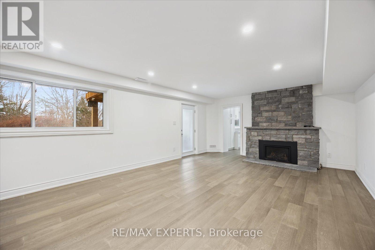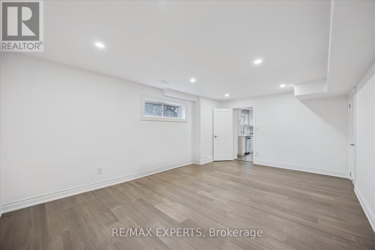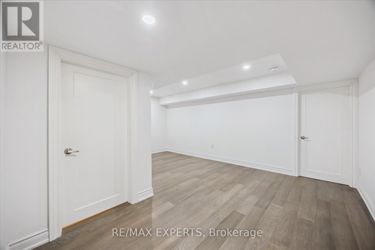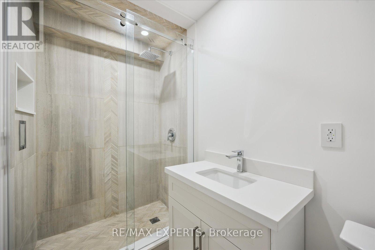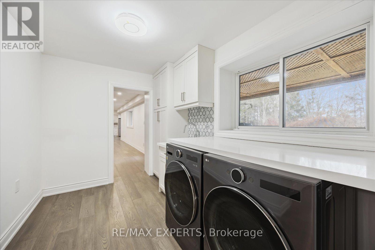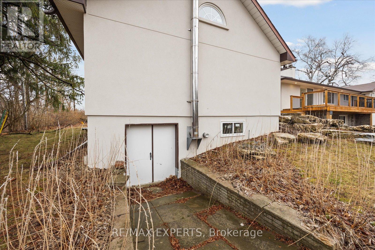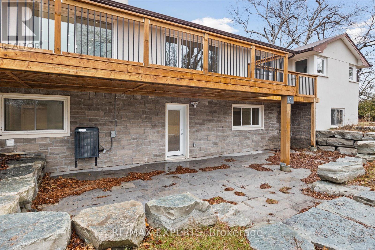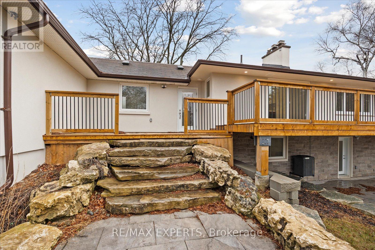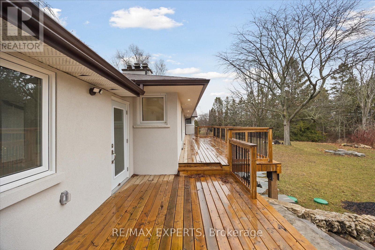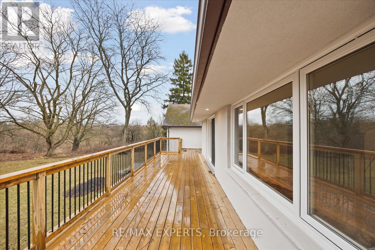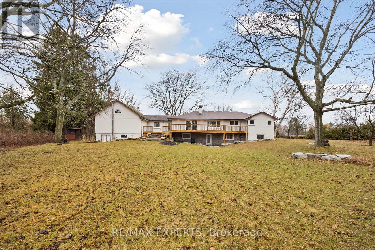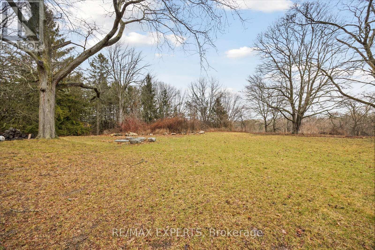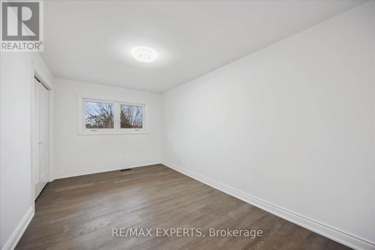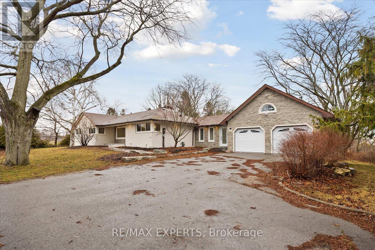
507 Mill Street S
Clarington, Ontario L1B 1C2
Ideal setting for a client requiring parking++ or separate space to run a home business in the finished walkout lower level or the option of an extended family home with 2 separate living quarters. All this plus 2095 sq. ft. of private living space on the main floor. Set on approximately one acre treed lot with no neighbouring homes in view yet quick access to Highway401, a few minutes drive to the shores of Lake Ontario and the village center of Newcastle. The house has been completely rebuilt with high quality finishings, workmanship and materials and never lived in since the renovations. Hardwood floors throughout both levels, quartz countertops, pot lights++, 2 stone fireplaces. Walkout from the kitchen to a huge entertainment sized deck overlooking the beautifully landscaped extensive stone patio with large landscape stones, treed ravine and creek beyond. Walkout from the lower level directly to a covered stone patio and gardens. A huge workshop area under the double garage is perfect for the hobbyist or storing your recreational vehicles. The double car garage is pristine having been coated with an epoxy flooring and is extra deep for additional storage with direct access to the house through a heated breezeway. A property like this doesn't come up often with proximity to the highway, local amenities, minutes to Lake Ontario and the private setting on a treed acre lot. Book your appointment today or risk being disappointed! (id:15265)
$1,488,000 For sale
- MLS® Number
- E12090717
- Type
- Single Family
- Building Type
- House
- Bedrooms
- 6
- Bathrooms
- 3
- Parking
- 8
- SQ Footage
- 2,000 - 2,500 ft2
- Style
- Bungalow
- Fireplace
- Fireplace
- Cooling
- Central Air Conditioning, Air Exchanger
- Heating
- Forced Air
- Landscape
- Landscaped
Property Details
| MLS® Number | E12090717 |
| Property Type | Single Family |
| Community Name | Newcastle |
| Features | Wooded Area, Irregular Lot Size, Ravine, Flat Site, Lane, Carpet Free, In-law Suite |
| ParkingSpaceTotal | 8 |
| Structure | Deck, Patio(s) |
| ViewType | River View |
Parking
| Attached Garage | |
| Garage |
Land
| Acreage | No |
| LandscapeFeatures | Landscaped |
| Sewer | Septic System |
| SizeIrregular | 99.3 X 319.5 Acre |
| SizeTotalText | 99.3 X 319.5 Acre|1/2 - 1.99 Acres |
| SurfaceWater | Lake/pond |
| ZoningDescription | Agricultural |
Building
| BathroomTotal | 3 |
| BedroomsAboveGround | 4 |
| BedroomsBelowGround | 2 |
| BedroomsTotal | 6 |
| Amenities | Fireplace(s) |
| Appliances | Garage Door Opener Remote(s), All, Dishwasher, Dryer, Garage Door Opener, Two Stoves, Washer, Two Refrigerators |
| ArchitecturalStyle | Bungalow |
| BasementDevelopment | Finished |
| BasementFeatures | Apartment In Basement, Walk Out |
| BasementType | N/a (finished) |
| ConstructionStyleAttachment | Detached |
| CoolingType | Central Air Conditioning, Air Exchanger |
| ExteriorFinish | Stone, Stucco |
| FireProtection | Smoke Detectors |
| FireplacePresent | Yes |
| FireplaceTotal | 2 |
| FlooringType | Hardwood, Ceramic |
| FoundationType | Concrete |
| HalfBathTotal | 1 |
| HeatingFuel | Natural Gas |
| HeatingType | Forced Air |
| StoriesTotal | 1 |
| SizeInterior | 2,000 - 2,500 Ft2 |
| Type | House |
| UtilityWater | Municipal Water |
Rooms
| Level | Type | Length | Width | Dimensions |
|---|---|---|---|---|
| Lower Level | Primary Bedroom | 5.51 m | 3.8 m | 5.51 m x 3.8 m |
| Lower Level | Bedroom 2 | 5.5 m | 4.06 m | 5.5 m x 4.06 m |
| Lower Level | Living Room | 8.88 m | 4.34 m | 8.88 m x 4.34 m |
| Lower Level | Dining Room | 8.88 m | 4.34 m | 8.88 m x 4.34 m |
| Lower Level | Kitchen | 5.53 m | 4.08 m | 5.53 m x 4.08 m |
| Main Level | Living Room | 7.75 m | 4.99 m | 7.75 m x 4.99 m |
| Main Level | Dining Room | 4.44 m | 3.65 m | 4.44 m x 3.65 m |
| Main Level | Kitchen | 3.46 m | 2.97 m | 3.46 m x 2.97 m |
| Main Level | Primary Bedroom | 4.43 m | 3.47 m | 4.43 m x 3.47 m |
| Main Level | Bedroom 2 | 4.67 m | 2.74 m | 4.67 m x 2.74 m |
| Main Level | Bedroom 3 | 4.28 m | 3.91 m | 4.28 m x 3.91 m |
| Main Level | Bedroom 4 | 3.52 m | 2.98 m | 3.52 m x 2.98 m |
Location Map
Interested In Seeing This property?Get in touch with a Davids & Delaat agent
I'm Interested In507 Mill Street S
"*" indicates required fields
