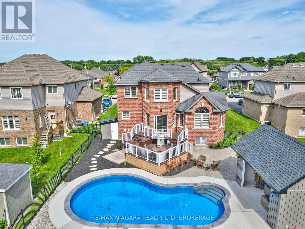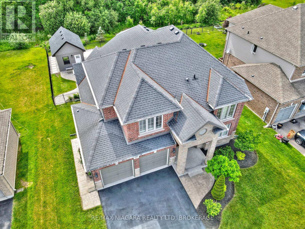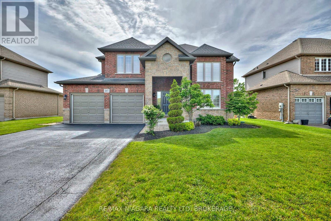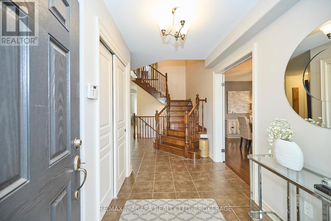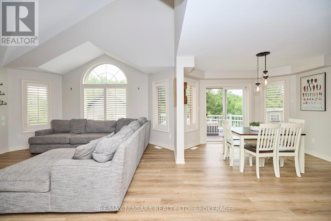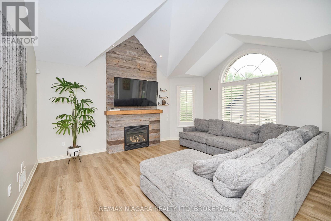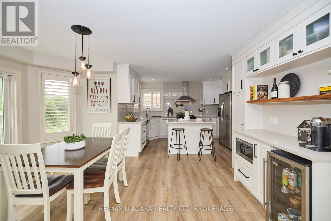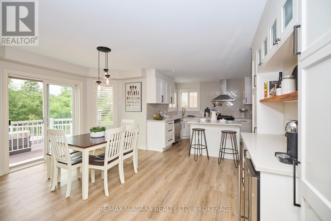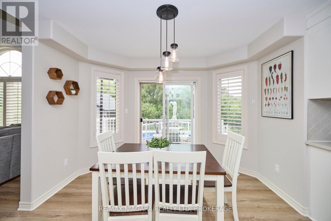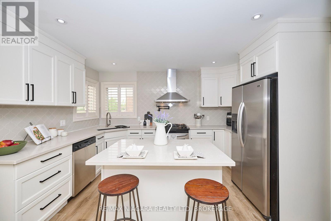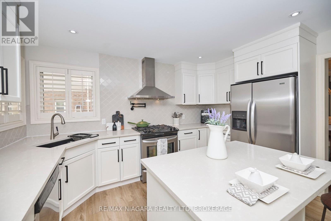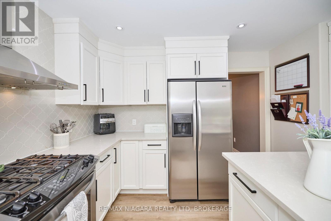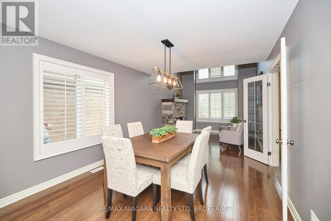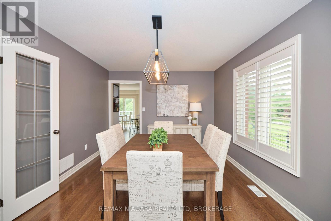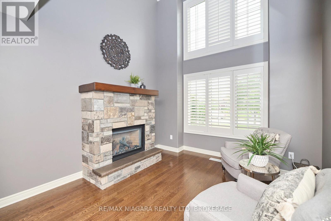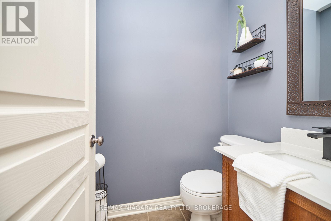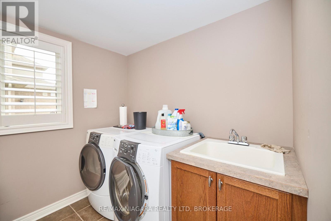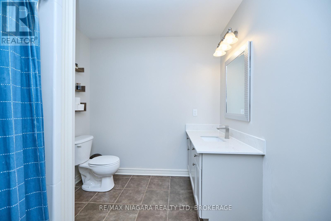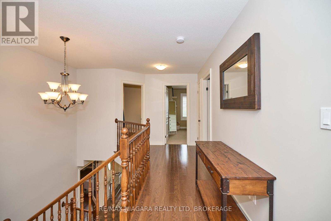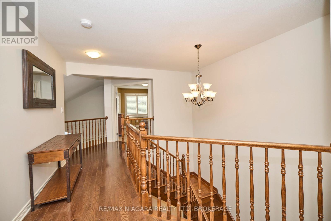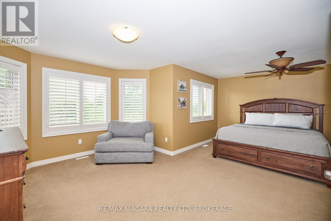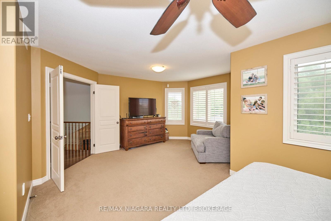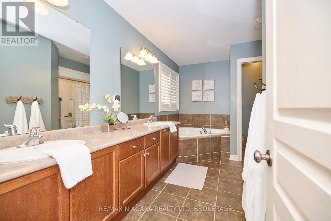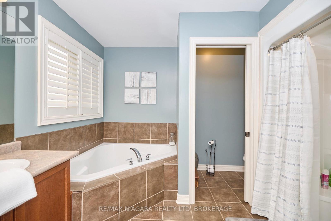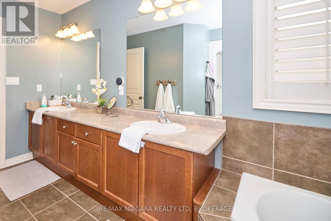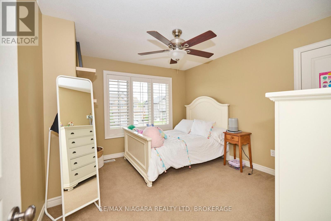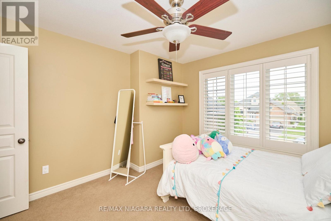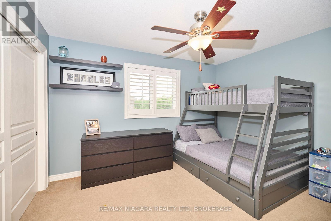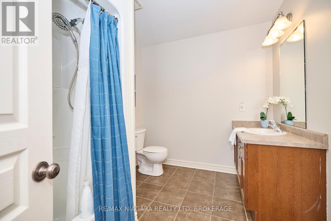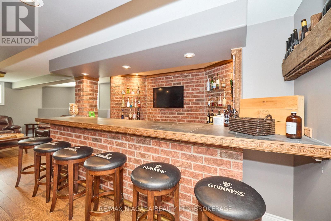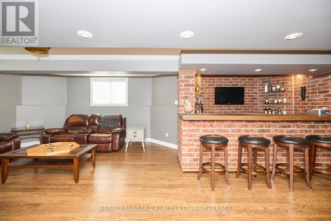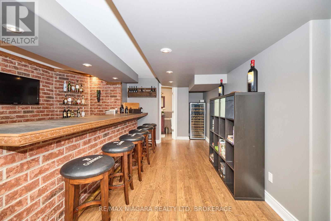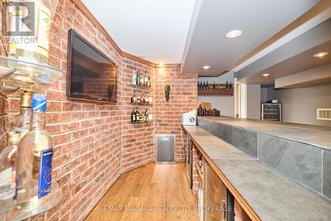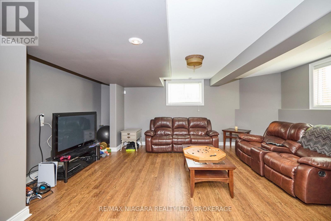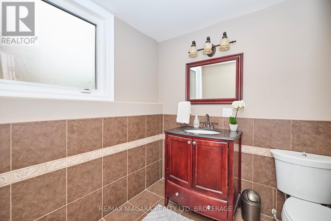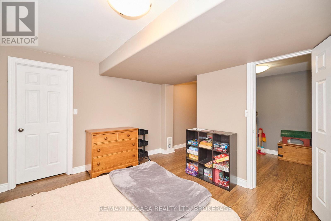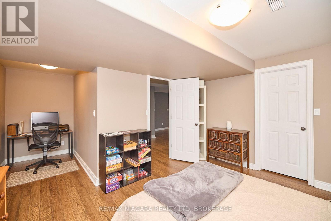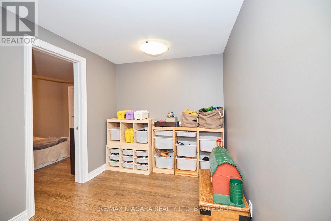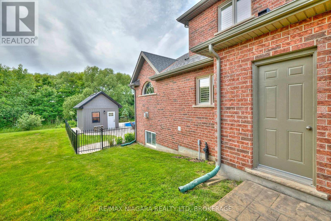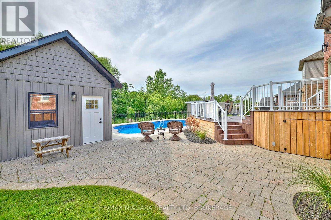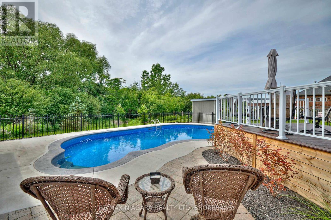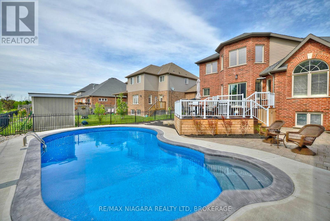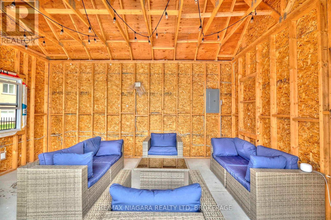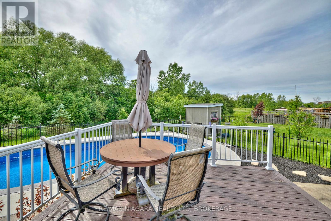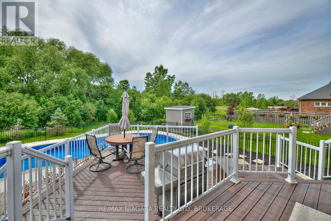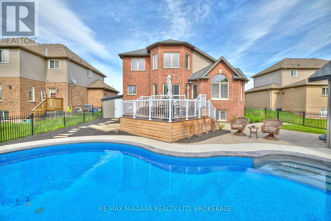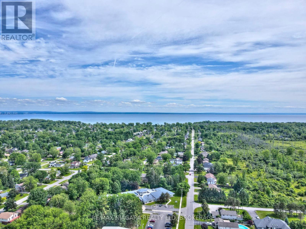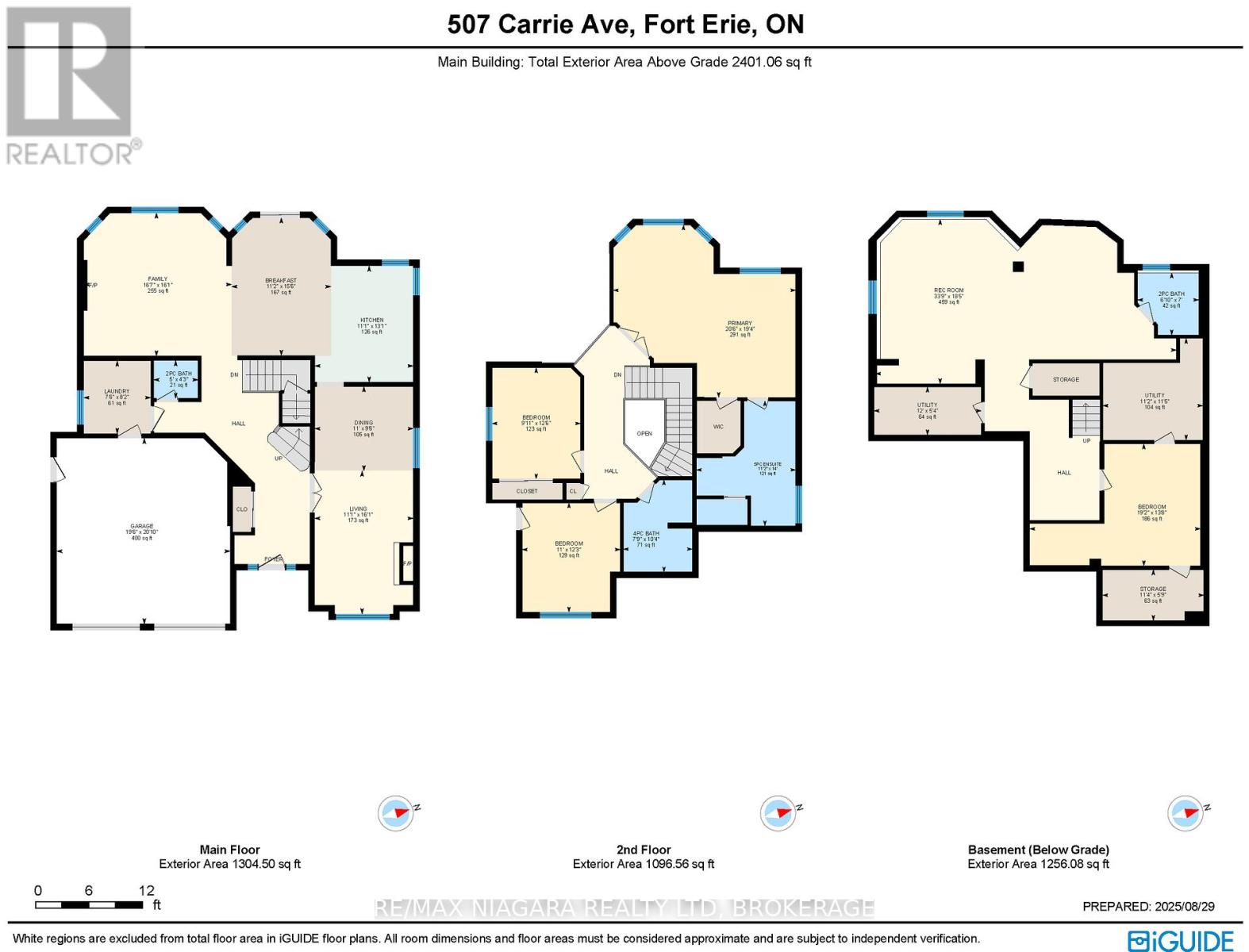507 Carrie Avenue
Fort Erie, Ontario L0S 1N0
Welcome to 507 Carrie Avenue, a stunning 4-bedroom, 4-bathroom family home tucked away on one of Ridgeway's most desirable streets, offering peace, privacy, and luxury living. Perfectly situated in a quiet neighbourhood with no rear neighbours, this home is move-in ready and thoughtfully designed for both relaxation and entertaining. Step inside and experience bright, open spaces complemented by hardwood floors, a vaulted ceiling in the living room and California shutters throughout. The home offers both formal and informal dining areas, a cozy living room with a fireplace, and a family room perfect for gatherings. The massive primary suite includes a spacious walk-in closet and a 5-piece spa-inspired ensuite, while the updated bathrooms on the main and second levels showcase quartz countertops and modern fixtures. Downstairs, a fully finished basement offers an expansive recroom, a bar area, and plenty of space for family fun. Outside, the backyard is truly a private oasis. Enjoy multi-tiered decks overlooking the fenced yard, professionally designed landscaping, and serene views of mature trees. The stunning inground pool, complemented by a stylish pool house with a roll-up door, creates the perfect spot for summer relaxation and entertaining. Set just a 5-minute walk from the 26km Friendship Trail, this home offers endless opportunities for cycling, walking, and running. You'll also be within minutes of historic Downtown Ridgeway's shops, restaurants, and community events and only a short drive to Crystal Beach's sandy shores and Lake Erie's stunning waterfront. (id:15265)
$999,999 For sale
- MLS® Number
- X12430324
- Type
- Single Family
- Building Type
- House
- Bedrooms
- 4
- Bathrooms
- 4
- Parking
- 6
- SQ Footage
- 2,000 - 2,500 ft2
- Fireplace
- Fireplace
- Pool
- Inground Pool
- Cooling
- Central Air Conditioning
- Heating
- Forced Air
Property Details
| MLS® Number | X12430324 |
| Property Type | Single Family |
| Community Name | 336 - Point Abino |
| AmenitiesNearBy | Park |
| EquipmentType | None |
| ParkingSpaceTotal | 6 |
| PoolType | Inground Pool |
| RentalEquipmentType | None |
| Structure | Deck, Porch, Patio(s), Shed |
Parking
| Attached Garage | |
| Garage |
Land
| Acreage | No |
| FenceType | Fully Fenced |
| LandAmenities | Park |
| Sewer | Sanitary Sewer |
| SizeDepth | 122 Ft |
| SizeFrontage | 60 Ft |
| SizeIrregular | 60 X 122 Ft |
| SizeTotalText | 60 X 122 Ft|under 1/2 Acre |
| ZoningDescription | R1 |
Building
| BathroomTotal | 4 |
| BedroomsAboveGround | 3 |
| BedroomsBelowGround | 1 |
| BedroomsTotal | 4 |
| Age | 16 To 30 Years |
| Amenities | Fireplace(s) |
| Appliances | Water Heater, Dishwasher, Stove, Wine Fridge, Refrigerator |
| BasementDevelopment | Finished |
| BasementType | Full (finished) |
| ConstructionStyleAttachment | Detached |
| CoolingType | Central Air Conditioning |
| ExteriorFinish | Brick |
| FireplacePresent | Yes |
| FireplaceTotal | 2 |
| FoundationType | Poured Concrete |
| HalfBathTotal | 2 |
| HeatingFuel | Natural Gas |
| HeatingType | Forced Air |
| StoriesTotal | 2 |
| SizeInterior | 2,000 - 2,500 Ft2 |
| Type | House |
| UtilityWater | Municipal Water |
Rooms
| Level | Type | Length | Width | Dimensions |
|---|---|---|---|---|
| Second Level | Bedroom 2 | 3.73 m | 3.35 m | 3.73 m x 3.35 m |
| Second Level | Bedroom 3 | 3.81 m | 3.02 m | 3.81 m x 3.02 m |
| Second Level | Bathroom | 3.15 m | 2.36 m | 3.15 m x 2.36 m |
| Second Level | Primary Bedroom | 5.9 m | 6.24 m | 5.9 m x 6.24 m |
| Second Level | Bathroom | 4.27 m | 3.4 m | 4.27 m x 3.4 m |
| Basement | Bedroom 4 | 4.17 m | 5.84 m | 4.17 m x 5.84 m |
| Basement | Recreational, Games Room | 5.63 m | 10.29 m | 5.63 m x 10.29 m |
| Basement | Bathroom | 2.13 m | 2.08 m | 2.13 m x 2.08 m |
| Basement | Utility Room | 3.48 m | 3.42 m | 3.48 m x 3.42 m |
| Basement | Utility Room | 1.63 m | 3.67 m | 1.63 m x 3.67 m |
| Main Level | Living Room | 4.9 m | 3.37 m | 4.9 m x 3.37 m |
| Main Level | Dining Room | 2.89 m | 3.37 m | 2.89 m x 3.37 m |
| Main Level | Kitchen | 3.98 m | 3.37 m | 3.98 m x 3.37 m |
| Main Level | Eating Area | 4.72 m | 3.38 m | 4.72 m x 3.38 m |
| Main Level | Family Room | 4.9 m | 5.06 m | 4.9 m x 5.06 m |
| Main Level | Bathroom | 1.52 m | 1.3 m | 1.52 m x 1.3 m |
| Main Level | Laundry Room | 2.29 m | 2.49 m | 2.29 m x 2.49 m |
Location Map
Interested In Seeing This property?Get in touch with a Davids & Delaat agent
I'm Interested In507 Carrie Avenue
"*" indicates required fields
