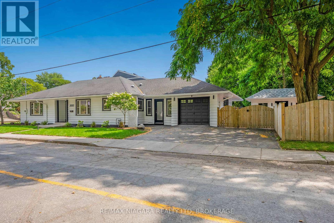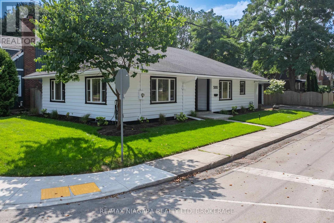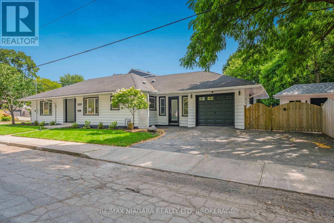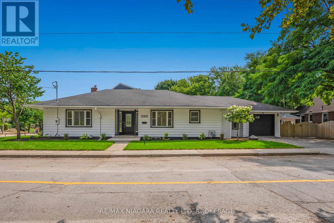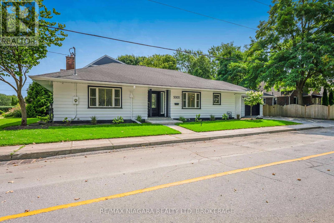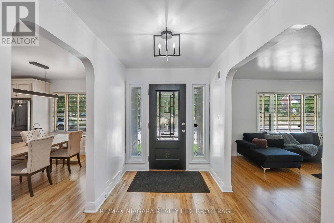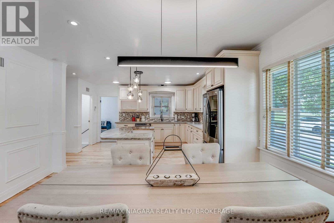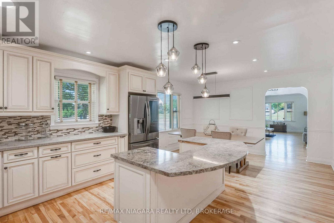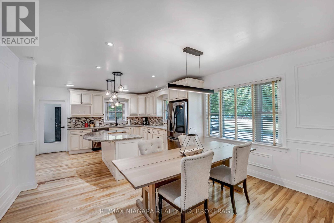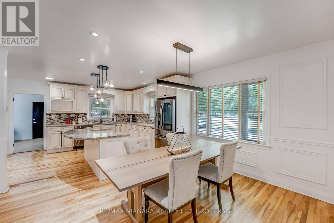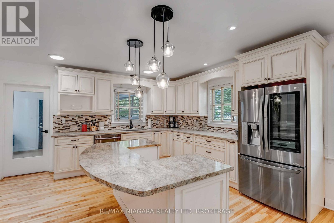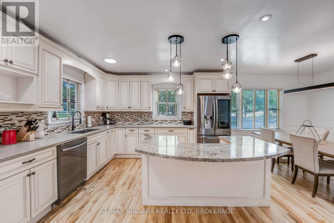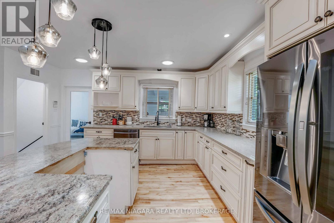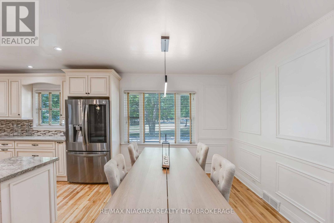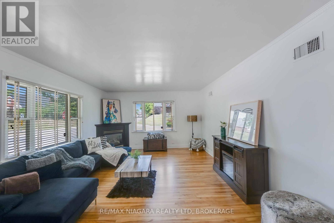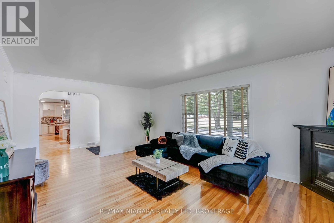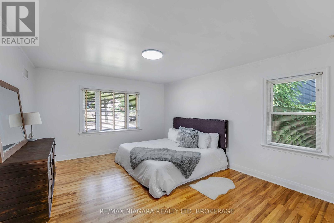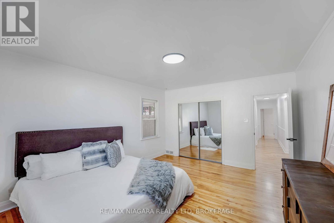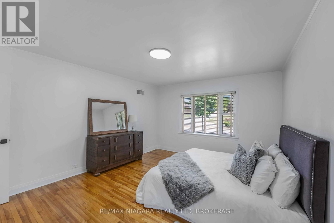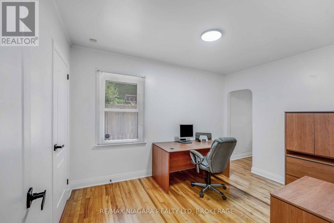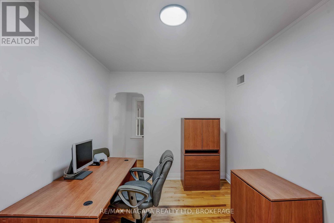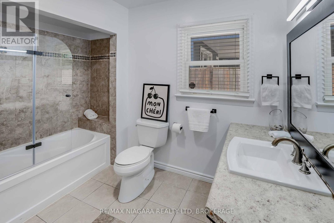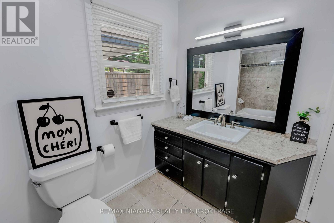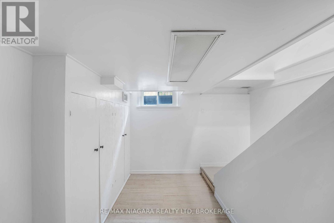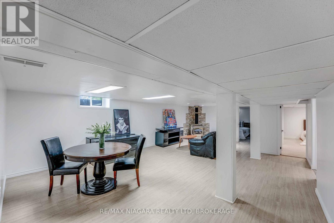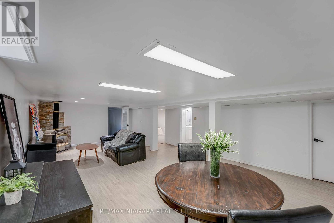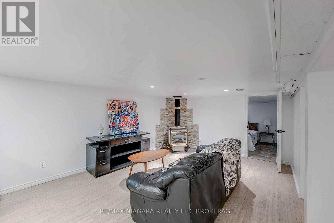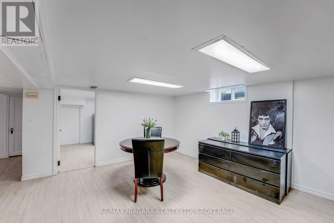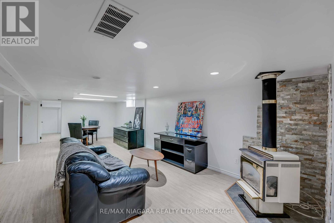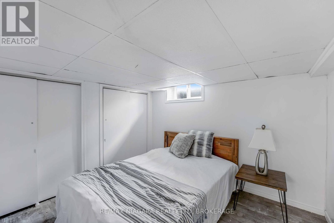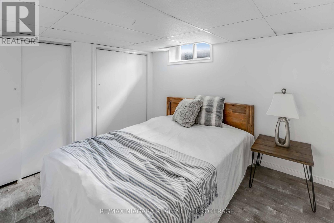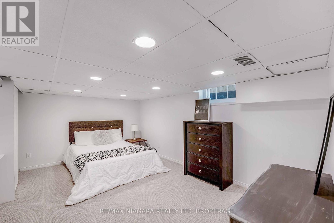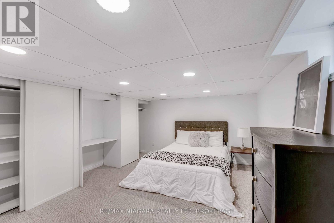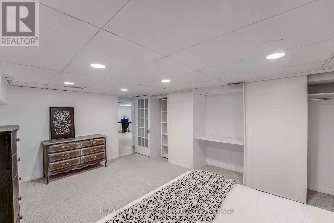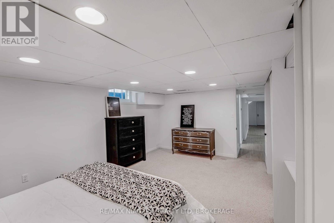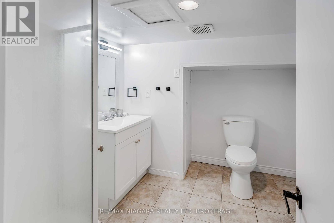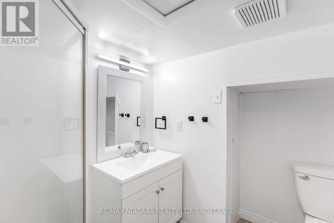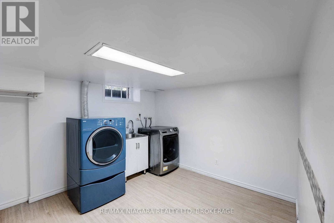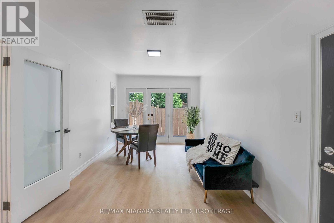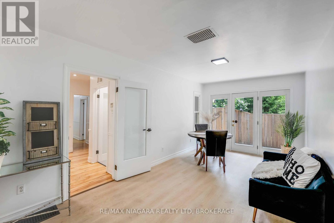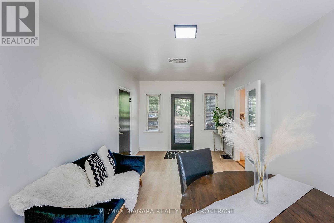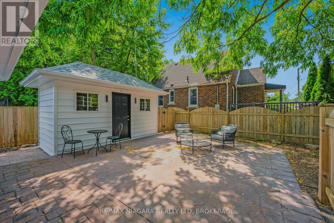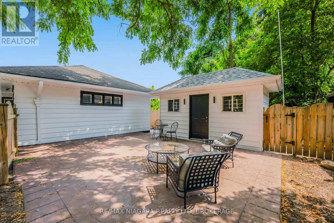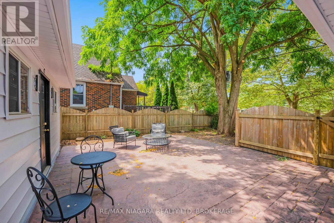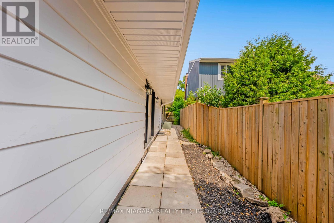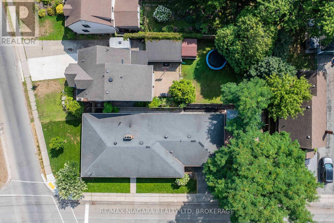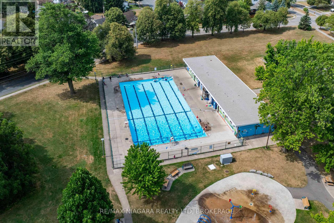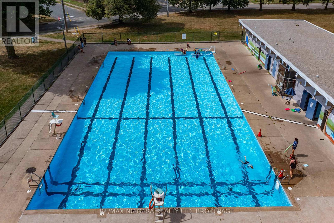5000 Sixth Avenue
Niagara Falls, Ontario L2E 4V3
Prestigious Bungalow in Prime Niagara Falls Location. Situated directly across from the Municipal Pool and Splash Pads, this distinguished 1,600 sq. ft. fully finished turn key bungalow is one of the cities most recognizable residences. The home features four generously sized bedrooms, two full bathrooms, and an open-concept kitchen and dining area enhanced with quartz countertops, a floating island, and abundant cabinetry. The living room and fully finished recreation room each boast a gas fireplace, creating warm and inviting spaces. A bright sunroom seamlessly connects the home to the garage and opens through French doors to a large stamped concrete patio and an oversized storage shed. Exceptional curb appeal, a sought-after location, and a thoughtfully designed layout make this an outstanding opportunity in the heart of Niagara Falls. (id:15265)
$689,888 For sale
- MLS® Number
- X12342129
- Type
- Single Family
- Building Type
- House
- Bedrooms
- 4
- Bathrooms
- 2
- Parking
- 3
- SQ Footage
- 1,500 - 2,000 ft2
- Style
- Bungalow
- Fireplace
- Fireplace
- Cooling
- Central Air Conditioning
- Heating
- Forced Air
Property Details
| MLS® Number | X12342129 |
| Property Type | Single Family |
| Community Name | 211 - Cherrywood |
| EquipmentType | Water Heater |
| ParkingSpaceTotal | 3 |
| RentalEquipmentType | Water Heater |
Parking
| Attached Garage | |
| Garage |
Land
| Acreage | No |
| Sewer | Sanitary Sewer |
| SizeDepth | 102 Ft ,4 In |
| SizeFrontage | 40 Ft |
| SizeIrregular | 40 X 102.4 Ft |
| SizeTotalText | 40 X 102.4 Ft |
| ZoningDescription | R2 |
Building
| BathroomTotal | 2 |
| BedroomsAboveGround | 2 |
| BedroomsBelowGround | 2 |
| BedroomsTotal | 4 |
| Age | 51 To 99 Years |
| Amenities | Fireplace(s) |
| Appliances | Dishwasher, Dryer, Stove, Washer, Refrigerator |
| ArchitecturalStyle | Bungalow |
| BasementDevelopment | Finished |
| BasementType | Full (finished) |
| ConstructionStyleAttachment | Detached |
| CoolingType | Central Air Conditioning |
| ExteriorFinish | Wood |
| FireplacePresent | Yes |
| FireplaceTotal | 2 |
| FoundationType | Concrete |
| HeatingFuel | Natural Gas |
| HeatingType | Forced Air |
| StoriesTotal | 1 |
| SizeInterior | 1,500 - 2,000 Ft2 |
| Type | House |
| UtilityWater | Municipal Water |
Utilities
| Cable | Available |
| Electricity | Installed |
| Sewer | Installed |
Rooms
| Level | Type | Length | Width | Dimensions |
|---|---|---|---|---|
| Basement | Bathroom | 2.43 m | 2.43 m | 2.43 m x 2.43 m |
| Basement | Laundry Room | 3.87 m | 1.98 m | 3.87 m x 1.98 m |
| Basement | Recreational, Games Room | 8.07 m | 16.6 m | 8.07 m x 16.6 m |
| Basement | Bedroom 3 | 4.78 m | 3.81 m | 4.78 m x 3.81 m |
| Basement | Bedroom 4 | 2.77 m | 3.14 m | 2.77 m x 3.14 m |
| Main Level | Kitchen | 4.54 m | 3.93 m | 4.54 m x 3.93 m |
| Main Level | Dining Room | 4.21 m | 2.9 m | 4.21 m x 2.9 m |
| Main Level | Living Room | 5.85 m | 4.21 m | 5.85 m x 4.21 m |
| Main Level | Sunroom | 5.51 m | 3.02 m | 5.51 m x 3.02 m |
| Main Level | Primary Bedroom | 3.69 m | 4.2 m | 3.69 m x 4.2 m |
| Main Level | Bedroom 2 | 3.7 m | 4.88 m | 3.7 m x 4.88 m |
| Main Level | Bathroom | 2.74 m | 2.77 m | 2.74 m x 2.77 m |
Location Map
Interested In Seeing This property?Get in touch with a Davids & Delaat agent
I'm Interested In5000 Sixth Avenue
"*" indicates required fields
