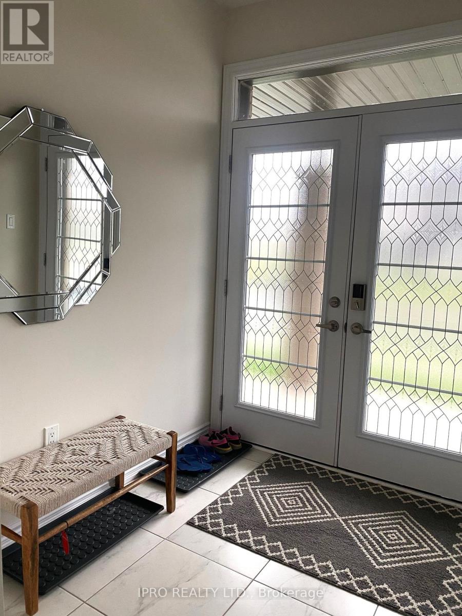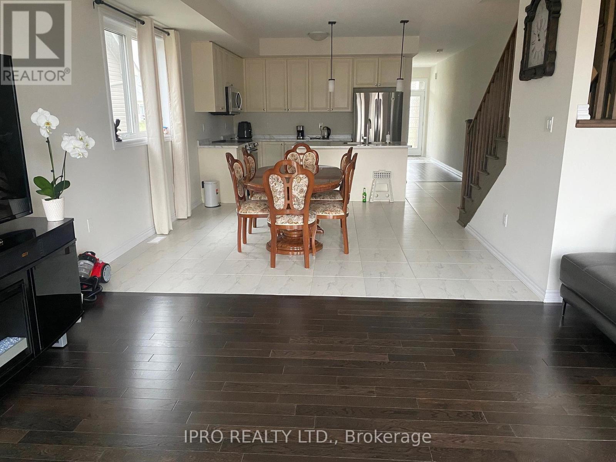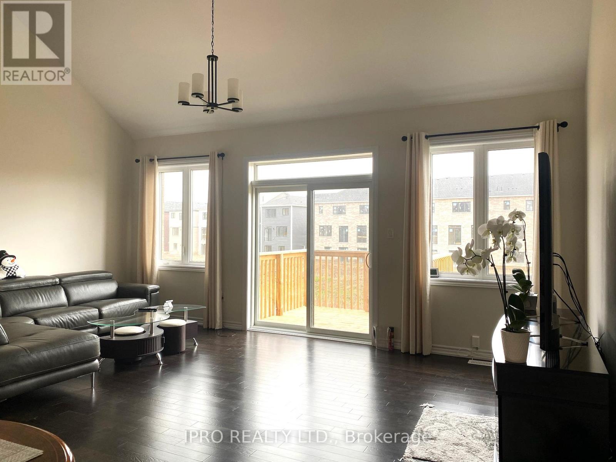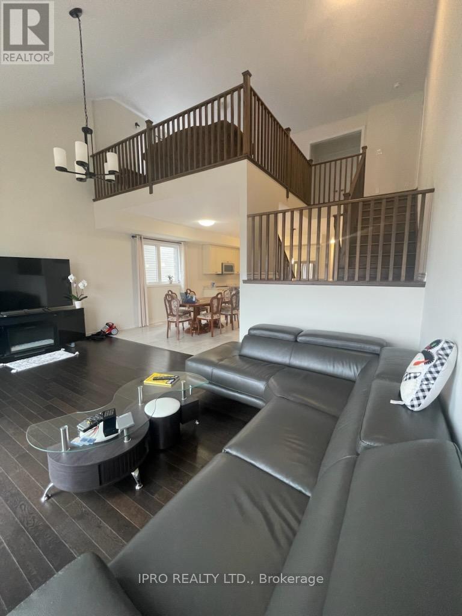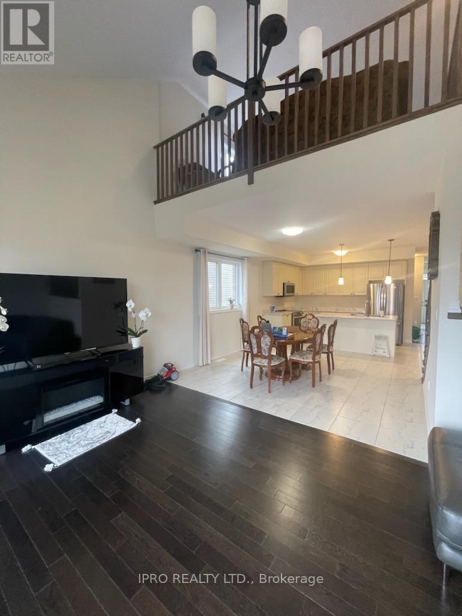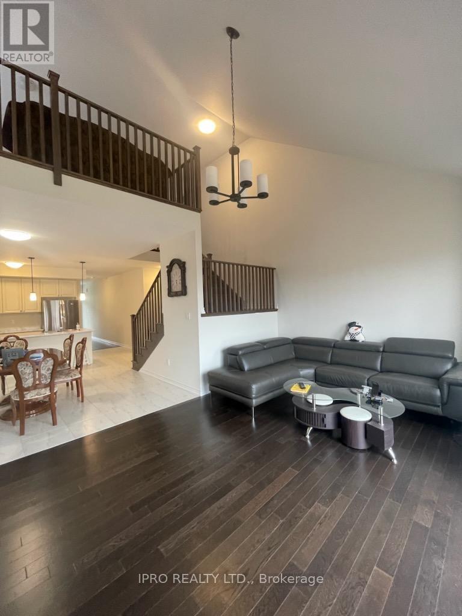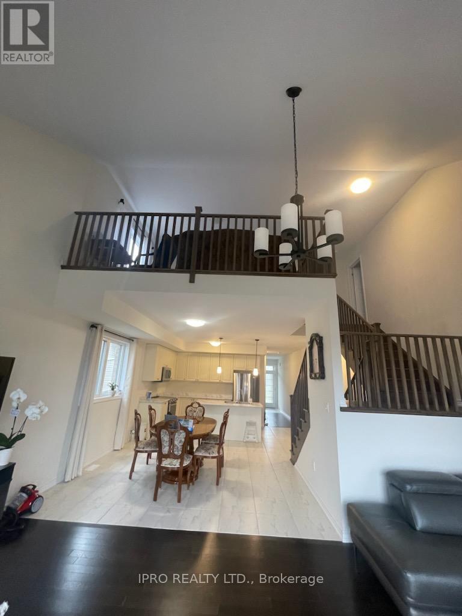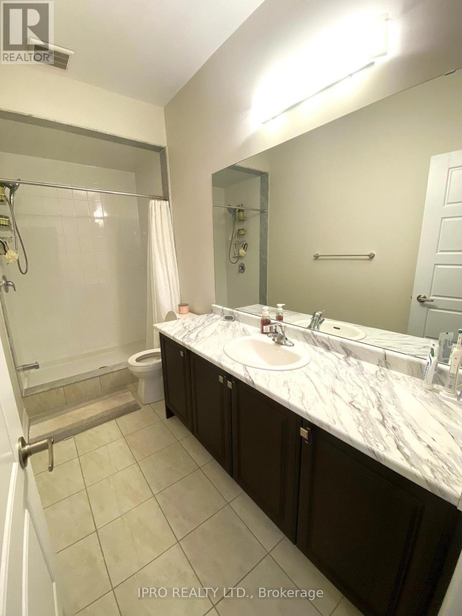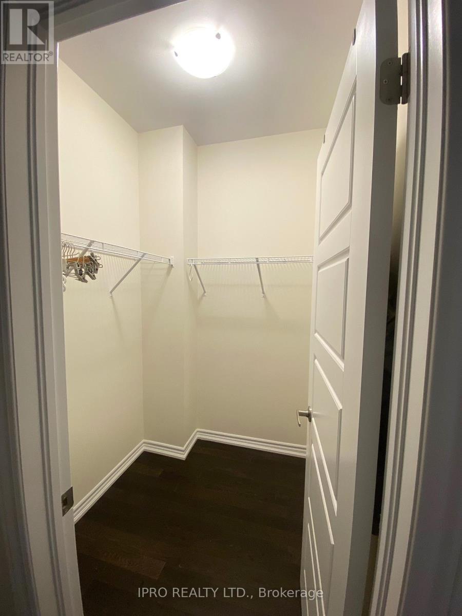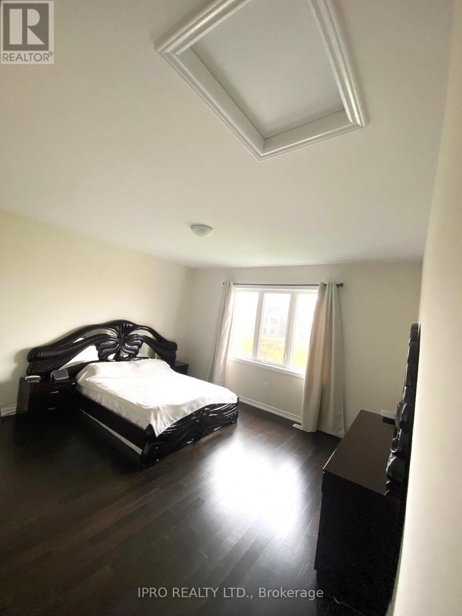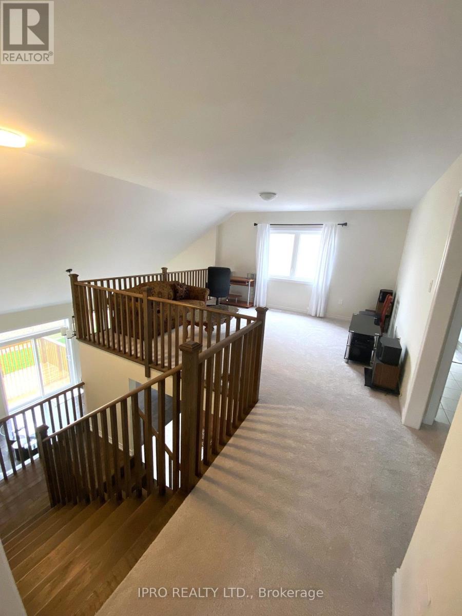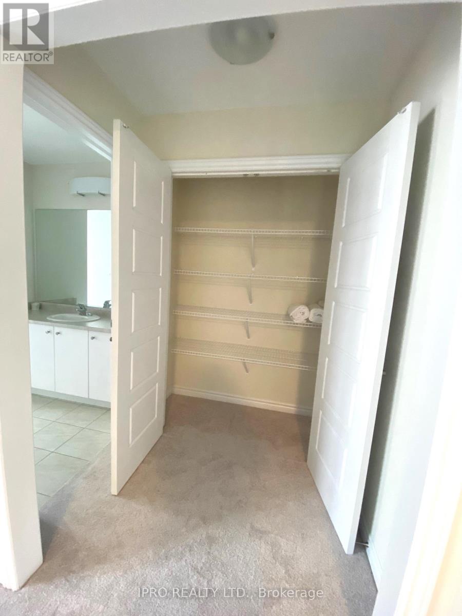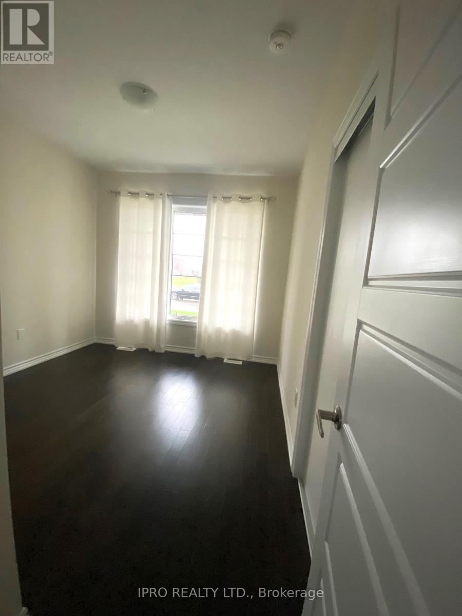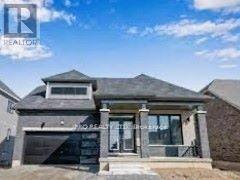
50 Explorer Way
Thorold, Ontario L2V 0K1
Gorgeous 3 Bedroom, 3 Full Bathroom Upgraded Bungaloft In Family Friendly Neighbourhood. Lots Of Natural Light Fills The Space. Open Concept Floor Plan Provides Functional Layout. See The Attached Floor Plans. Upper-Level W/ Third Bedroom & Extra Living Space For Your Office. The Loft Is Overlooking Main Level. Main Level Hardwood, Upper Level Updated Broadloom. Modern Kitchen W/Lots Of Storage. Island W/ Seating & A Large Breakfast/Dining Space. The Great Room W/ Vaulted Ceiling Feels Airy. Primary Bedroom Has W/I Closet & Modern Ensuite Bath. Main Level Laundry. Amazing Location! Close To Shops, Restaurants, Parks & Trails, A Short Drive To Hwy 406, Niagara Falls, St. Catharines, Niagara College & Brock University. Come To See This Beautiful Home! (id:15265)
$2,600 Monthly For rent
- MLS® Number
- X12208002
- Type
- Single Family
- Building Type
- House
- Bedrooms
- 3
- Bathrooms
- 3
- Parking
- 4
- SQ Footage
- 2,000 - 2,500 ft2
- Cooling
- Central Air Conditioning
- Heating
- Forced Air
Property Details
| MLS® Number | X12208002 |
| Property Type | Single Family |
| Community Name | 560 - Rolling Meadows |
| ParkingSpaceTotal | 4 |
Parking
| Attached Garage | |
| Garage |
Land
| Acreage | No |
| Sewer | Sanitary Sewer |
| SizeDepth | 110 Ft |
| SizeFrontage | 50 Ft |
| SizeIrregular | 50 X 110 Ft |
| SizeTotalText | 50 X 110 Ft |
Building
| BathroomTotal | 3 |
| BedroomsAboveGround | 3 |
| BedroomsTotal | 3 |
| Appliances | Dishwasher, Dryer, Microwave, Stove, Washer, Window Coverings, Refrigerator |
| ConstructionStyleAttachment | Detached |
| CoolingType | Central Air Conditioning |
| ExteriorFinish | Brick, Stone |
| FlooringType | Ceramic, Hardwood, Carpeted |
| FoundationType | Block |
| HeatingFuel | Natural Gas |
| HeatingType | Forced Air |
| StoriesTotal | 2 |
| SizeInterior | 2,000 - 2,500 Ft2 |
| Type | House |
| UtilityWater | Municipal Water |
Rooms
| Level | Type | Length | Width | Dimensions |
|---|---|---|---|---|
| Main Level | Kitchen | 5 m | 3 m | 5 m x 3 m |
| Main Level | Eating Area | 3.81 m | 3.81 m | 3.81 m x 3.81 m |
| Main Level | Great Room | 6.22 m | 3.84 m | 6.22 m x 3.84 m |
| Main Level | Primary Bedroom | 4.42 m | 4.27 m | 4.42 m x 4.27 m |
| Main Level | Bedroom 2 | 3.2 m | 3.05 m | 3.2 m x 3.05 m |
| Upper Level | Bedroom 3 | 3.96 m | 3.25 m | 3.96 m x 3.25 m |
| Upper Level | Loft | 4.43 m | 3.96 m | 4.43 m x 3.96 m |
Location Map
Interested In Seeing This property?Get in touch with a Davids & Delaat agent
I'm Interested In50 Explorer Way
"*" indicates required fields
