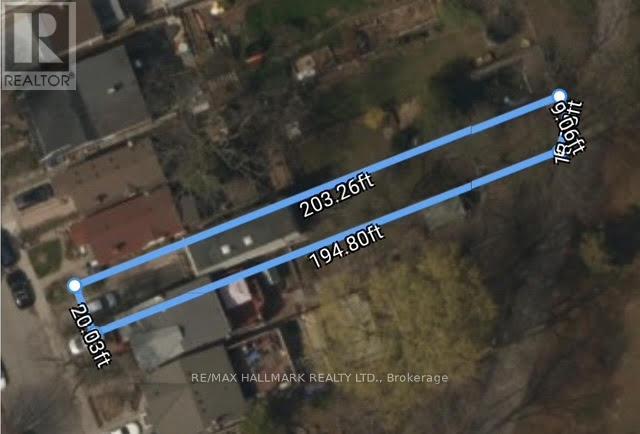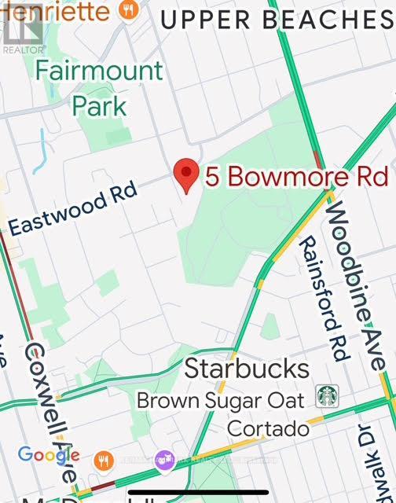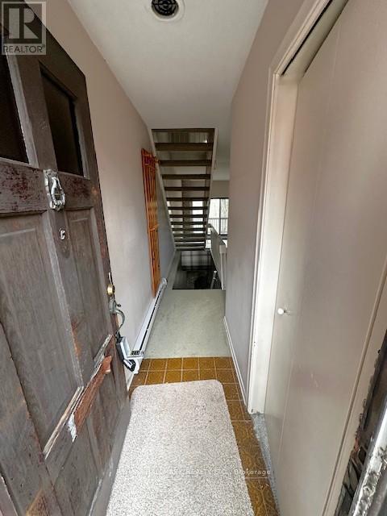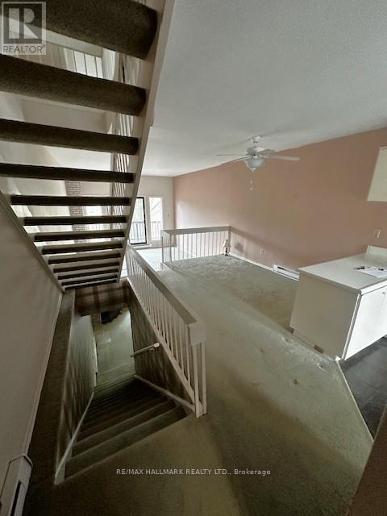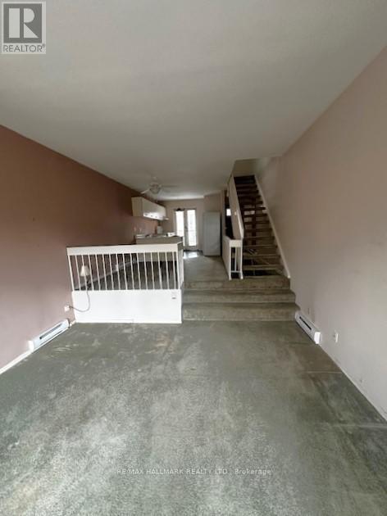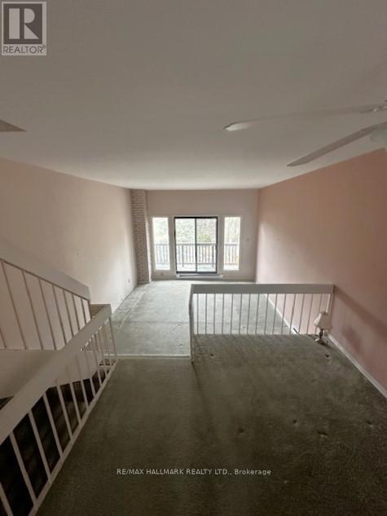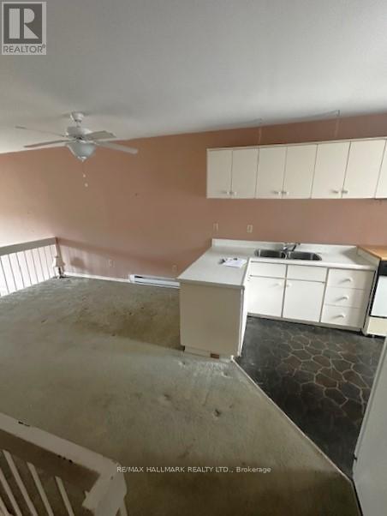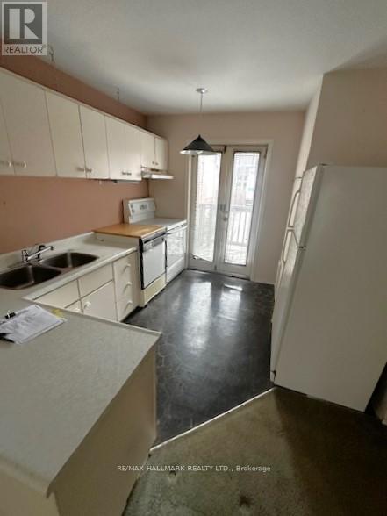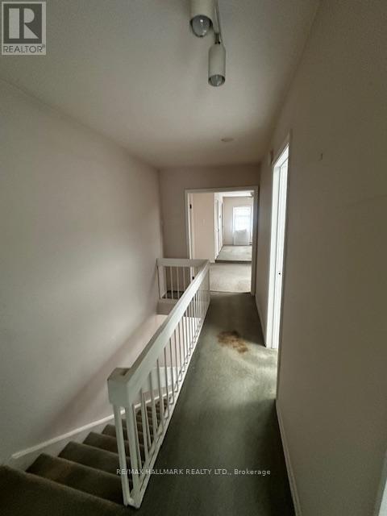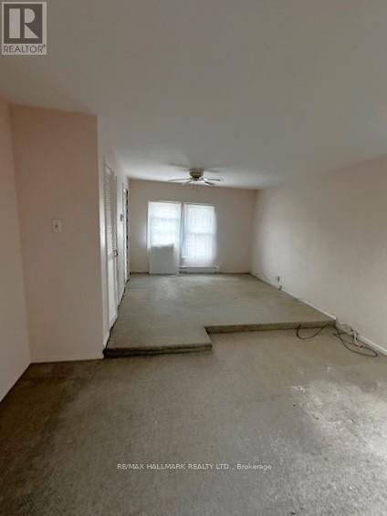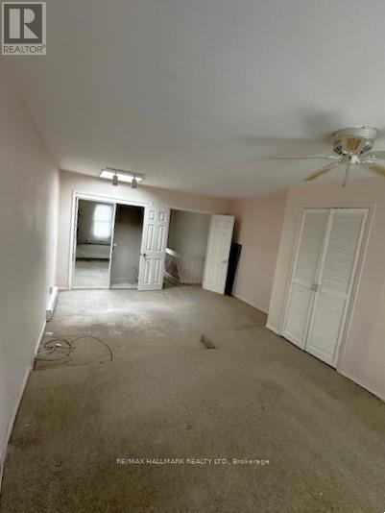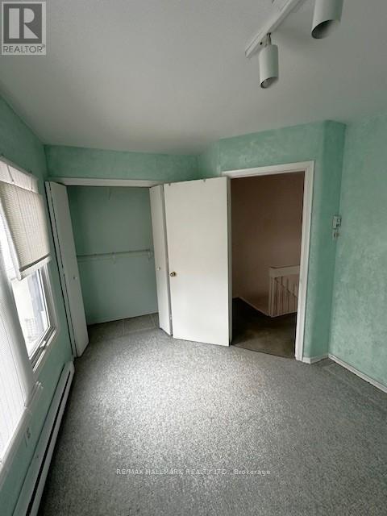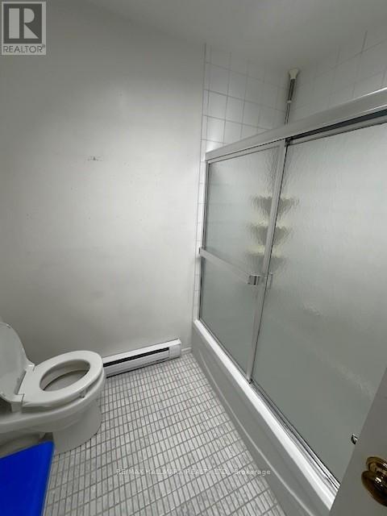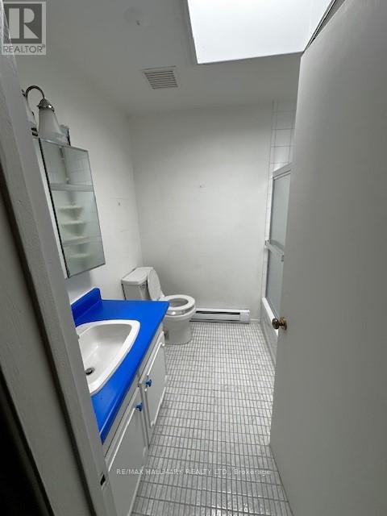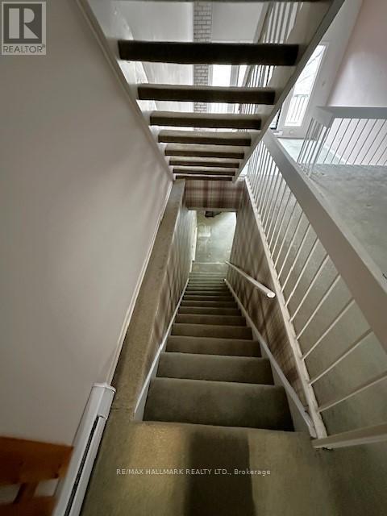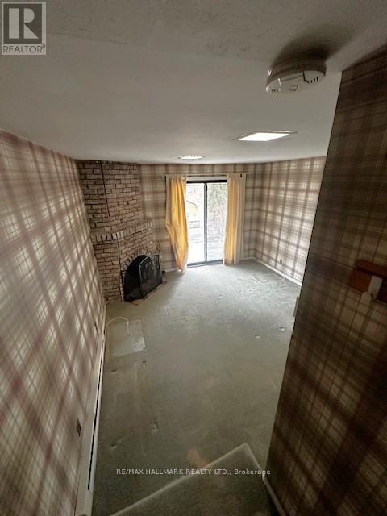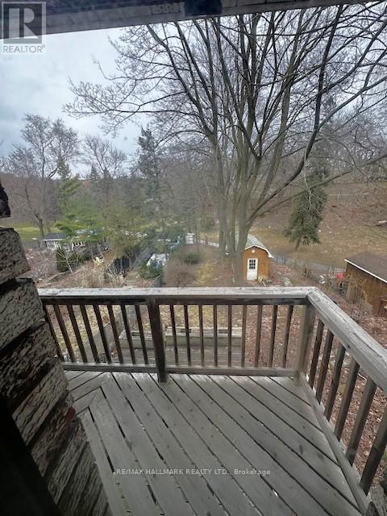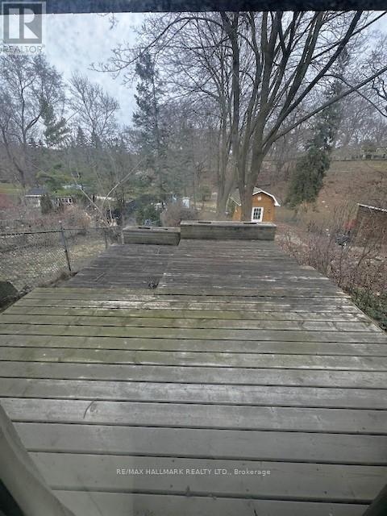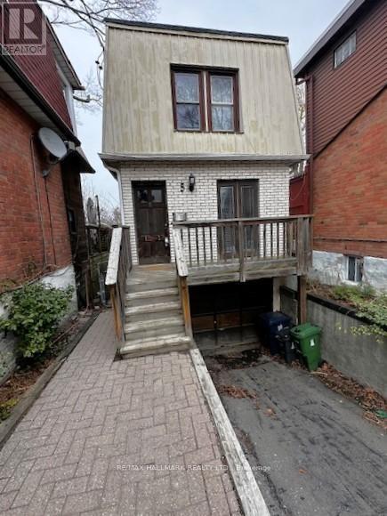
5 Bowmore Road
Toronto, Ontario M4L 3H6
Nestled on a quiet cul-de-sac this Upper Beaches gem is still close to amenities such shopping, restaurants, parks, off-leash dog park and a short walk to The Beaches or The Danforth. Open concept with east/west sunlight, spacious principle rooms and a large family room with a walk-out and a galley kitchen with a walk-out. This home is on a deep 200' lot for gardening aficionados with walk-out decks front and back as well there is a built-in below grade single car garage. Renovate this charming condo-alternative/home or rebuild your dream home. (id:15265)
$950,000 For sale
- MLS® Number
- E12201346
- Type
- Single Family
- Building Type
- House
- Bedrooms
- 3
- Bathrooms
- 1
- Parking
- 4
- SQ Footage
- 1,100 - 1,500 ft2
- Fireplace
- Fireplace
- Cooling
- Window Air Conditioner
- Heating
- Baseboard Heaters
Property Details
| MLS® Number | E12201346 |
| Property Type | Single Family |
| Community Name | Woodbine Corridor |
| AmenitiesNearBy | Public Transit, Schools, Park, Hospital |
| Features | Wooded Area, Irregular Lot Size |
| ParkingSpaceTotal | 4 |
| Structure | Shed |
Parking
| Garage |
Land
| Acreage | No |
| FenceType | Fenced Yard |
| LandAmenities | Public Transit, Schools, Park, Hospital |
| Sewer | Sanitary Sewer |
| SizeDepth | 198 Ft |
| SizeFrontage | 20 Ft |
| SizeIrregular | 20 X 198 Ft |
| SizeTotalText | 20 X 198 Ft |
Building
| BathroomTotal | 1 |
| BedroomsAboveGround | 2 |
| BedroomsBelowGround | 1 |
| BedroomsTotal | 3 |
| Appliances | Dishwasher, Stove, Refrigerator |
| BasementDevelopment | Partially Finished |
| BasementType | N/a (partially Finished) |
| ConstructionStyleAttachment | Detached |
| CoolingType | Window Air Conditioner |
| ExteriorFinish | Vinyl Siding, Brick Facing |
| FireplacePresent | Yes |
| FireplaceTotal | 1 |
| FlooringType | Carpeted, Vinyl, Tile |
| FoundationType | Unknown |
| HeatingFuel | Electric |
| HeatingType | Baseboard Heaters |
| StoriesTotal | 2 |
| SizeInterior | 1,100 - 1,500 Ft2 |
| Type | House |
| UtilityWater | Municipal Water |
Utilities
| Cable | Installed |
| Electricity | Installed |
| Sewer | Installed |
Rooms
| Level | Type | Length | Width | Dimensions |
|---|---|---|---|---|
| Second Level | Bedroom | 3.95 m | 5.8 m | 3.95 m x 5.8 m |
| Second Level | Bedroom 2 | 3.15 m | 2.55 m | 3.15 m x 2.55 m |
| Second Level | Bathroom | 2.02 m | 2.01 m | 2.02 m x 2.01 m |
| Basement | Family Room | 3.76 m | 3.72 m | 3.76 m x 3.72 m |
| Main Level | Living Room | 3.95 m | 4.09 m | 3.95 m x 4.09 m |
| Main Level | Dining Room | 2.94 m | 3.58 m | 2.94 m x 3.58 m |
| Main Level | Kitchen | 2.94 m | 3.4 m | 2.94 m x 3.4 m |
Location Map
Interested In Seeing This property?Get in touch with a Davids & Delaat agent
I'm Interested In5 Bowmore Road
"*" indicates required fields
