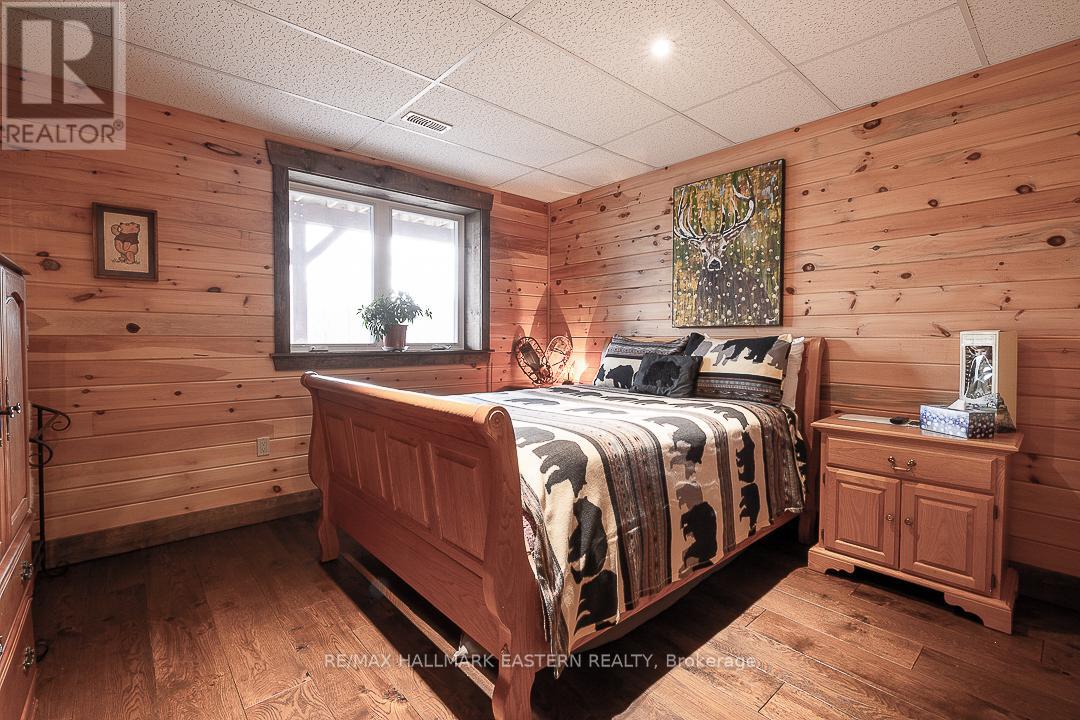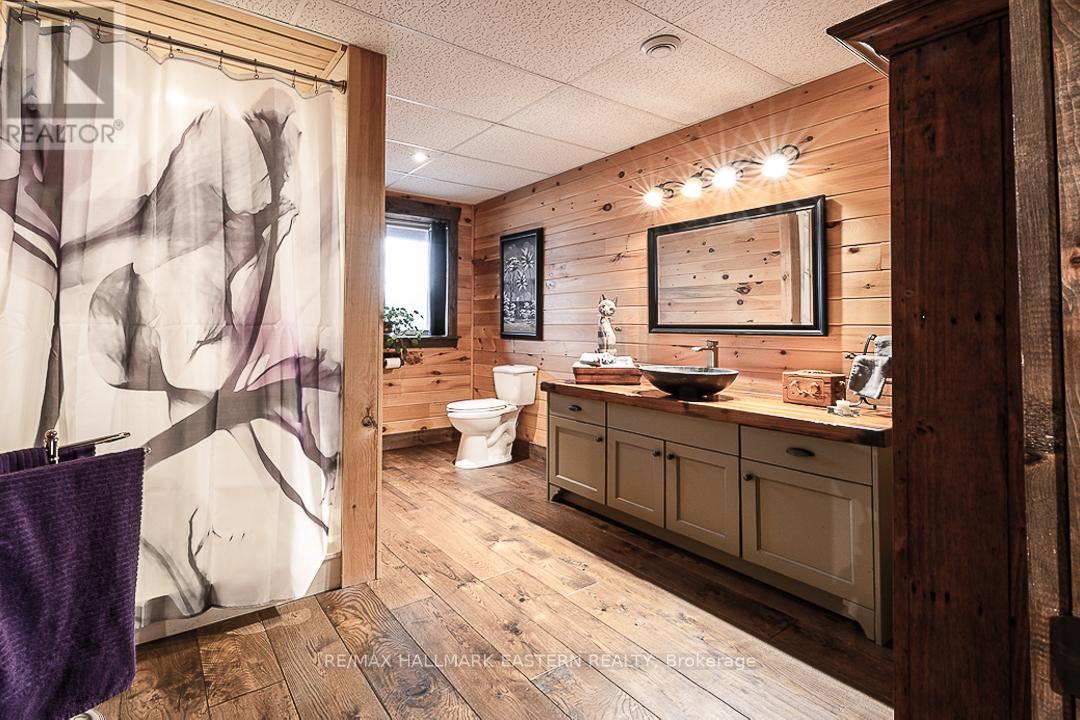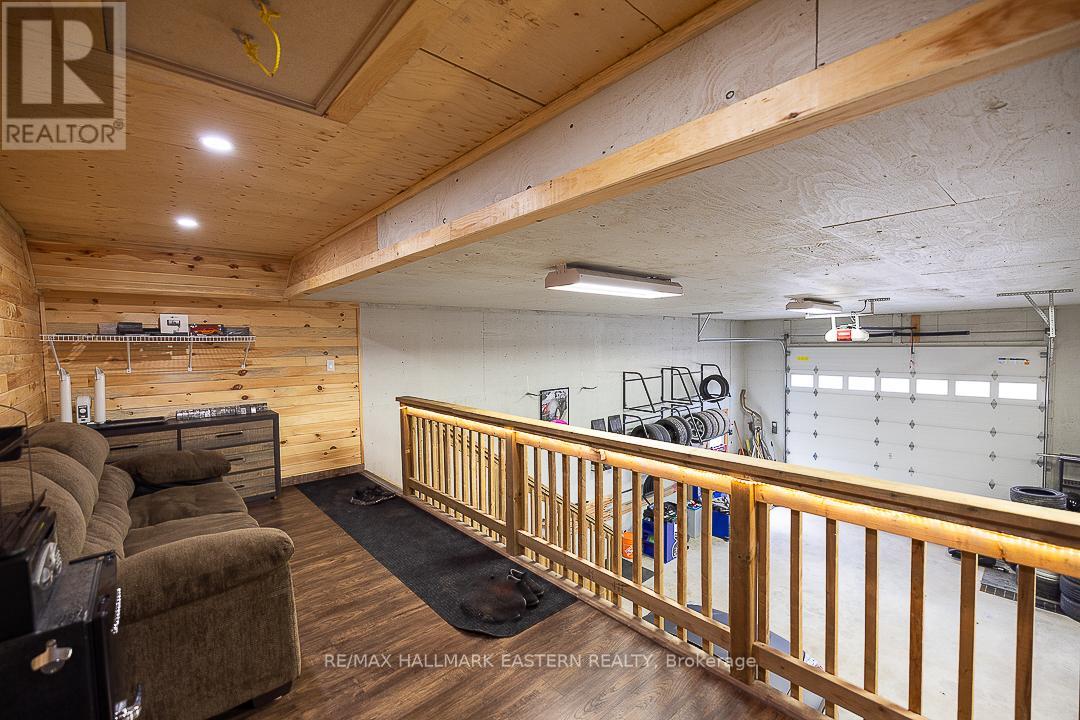
493 Bateman Road
Stirling-Rawdon, Ontario K0L 3C0
Spectacular 241 Acres * Compete privacy * 10 yr old 4/3 Square log /stone main house with over 4500 sq ft of finished space , ICF with full walkout *Attached oversized heated and insulated 28 x 28 garage, Detached 40 x 60 car lovers Shop with heated floors, shop potty, car lift, atv lift and fabulous 18 x 40 luxury loft games room/guest suite set to perfection. (id:15265)
$2,695,000 For sale
- MLS® Number
- X8261658
- Type
- Single Family
- Building Type
- House
- Bedrooms
- 4
- Bathrooms
- 4
- Parking
- 40
- Style
- Raised Bungalow
- Fireplace
- Fireplace
- Cooling
- Central Air Conditioning
- Heating
- Forced Air
- Acreage
- Acreage
- Landscape
- Landscaped
Property Details
| MLS® Number | X8261658 |
| Property Type | Single Family |
| Amenities Near By | Hospital |
| Community Features | School Bus |
| Features | Level Lot, Country Residential |
| Parking Space Total | 40 |
| Structure | Shed, Workshop |
Parking
| Attached Garage |
Land
| Acreage | Yes |
| Land Amenities | Hospital |
| Landscape Features | Landscaped |
| Sewer | Septic System |
| Size Frontage | 971 Ft |
| Size Irregular | 971 Ft |
| Size Total Text | 971 Ft|100+ Acres |
Building
| Bathroom Total | 4 |
| Bedrooms Above Ground | 1 |
| Bedrooms Below Ground | 3 |
| Bedrooms Total | 4 |
| Amenities | Fireplace(s) |
| Appliances | Water Heater, Water Softener, Dryer, Microwave, Refrigerator, Stove, Washer |
| Architectural Style | Raised Bungalow |
| Basement Development | Finished |
| Basement Features | Walk Out |
| Basement Type | Full (finished) |
| Cooling Type | Central Air Conditioning |
| Exterior Finish | Log, Stone |
| Fireplace Present | Yes |
| Fireplace Type | Free Standing Metal |
| Foundation Type | Insulated Concrete Forms |
| Half Bath Total | 2 |
| Heating Fuel | Propane |
| Heating Type | Forced Air |
| Stories Total | 1 |
| Type | House |
| Utility Power | Generator |
Rooms
| Level | Type | Length | Width | Dimensions |
|---|---|---|---|---|
| Lower Level | Family Room | 8.45 m | 5.79 m | 8.45 m x 5.79 m |
| Lower Level | Bedroom 2 | 5.86 m | 4.16 m | 5.86 m x 4.16 m |
| Lower Level | Bedroom 3 | 4.26 m | 3.65 m | 4.26 m x 3.65 m |
| Lower Level | Bedroom 4 | 3.98 m | 3.78 m | 3.98 m x 3.78 m |
| Lower Level | Utility Room | 5.94 m | 4.26 m | 5.94 m x 4.26 m |
| Lower Level | Other | 4.36 m | 4.19 m | 4.36 m x 4.19 m |
| Main Level | Living Room | 8.96 m | 10.66 m | 8.96 m x 10.66 m |
| Main Level | Kitchen | 5.79 m | 6.09 m | 5.79 m x 6.09 m |
| Main Level | Mud Room | 3.65 m | 3.65 m | 3.65 m x 3.65 m |
| Main Level | Primary Bedroom | 4.57 m | 4.8 m | 4.57 m x 4.8 m |
Location Map
Interested In Seeing This property?Get in touch with a Davids & Delaat agent
I'm Interested In493 Bateman Road
"*" indicates required fields









































