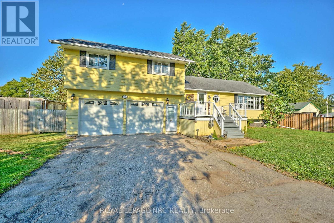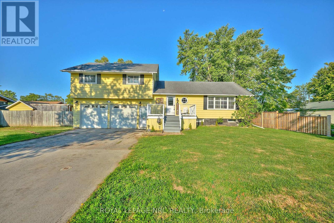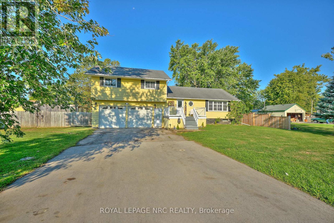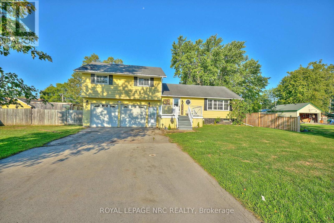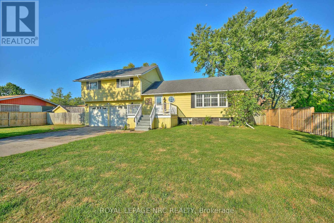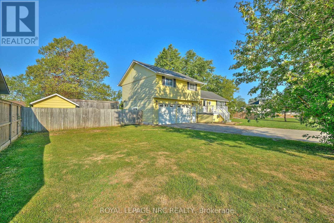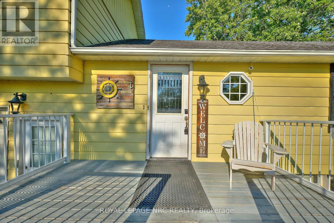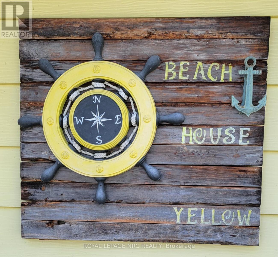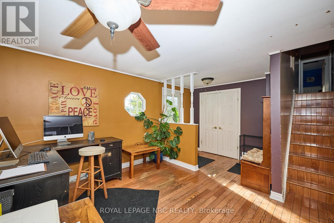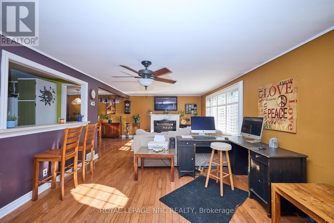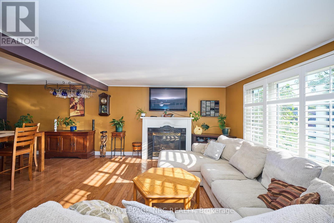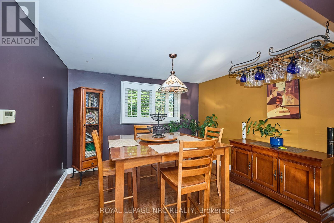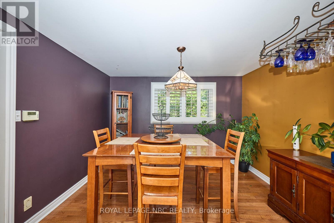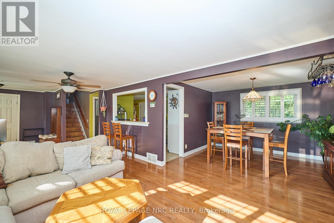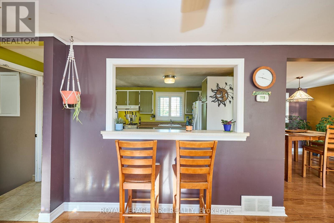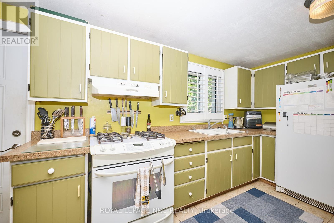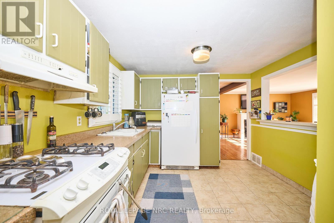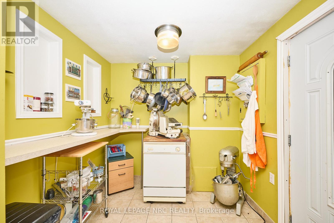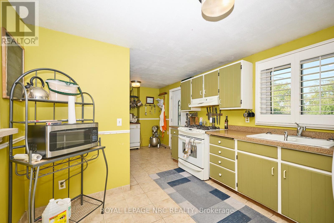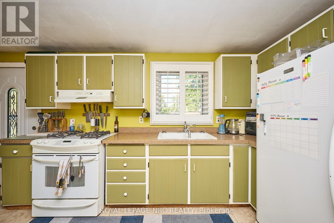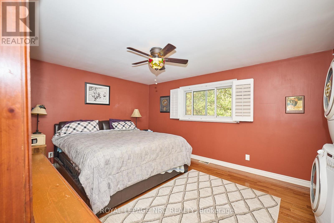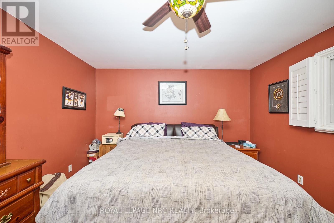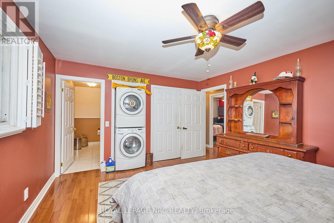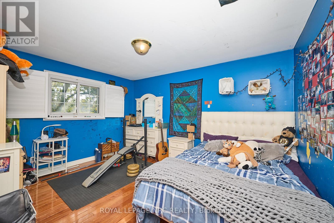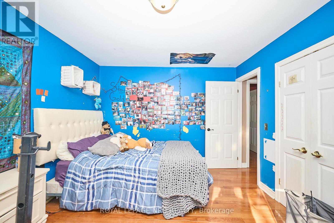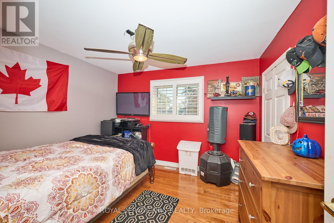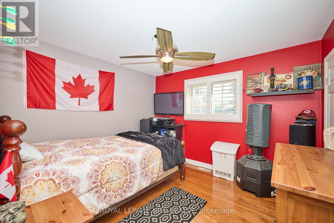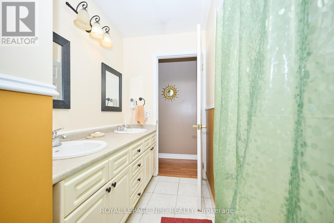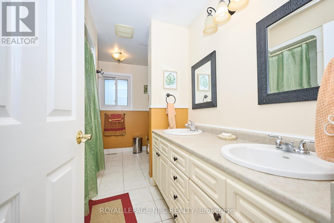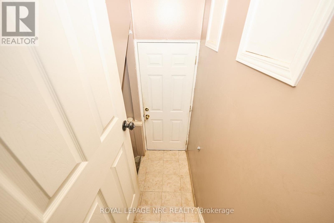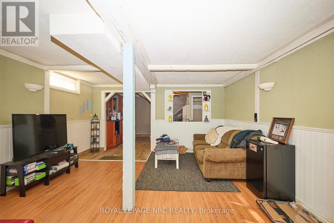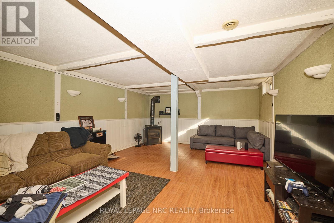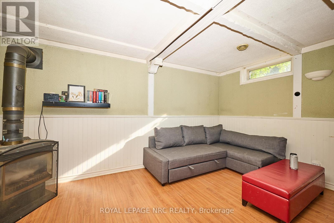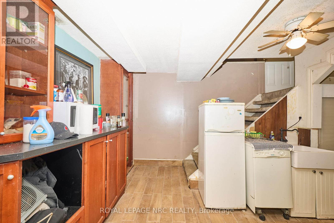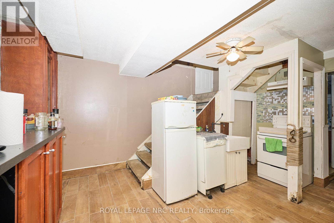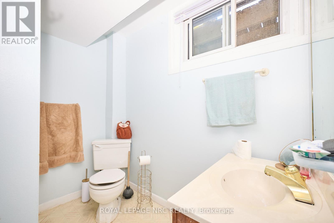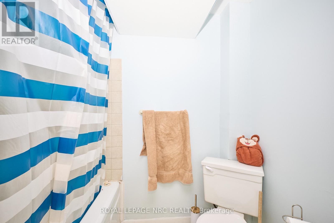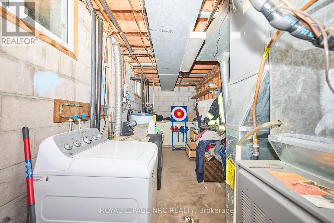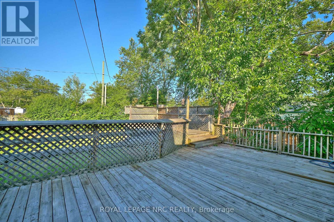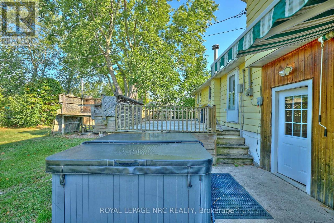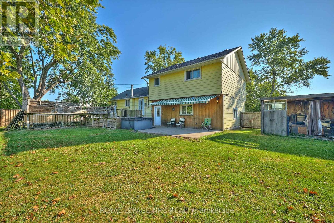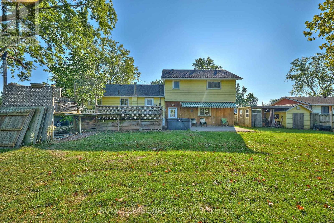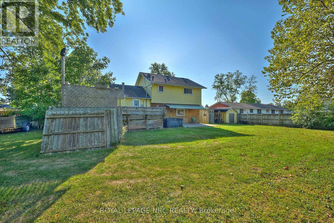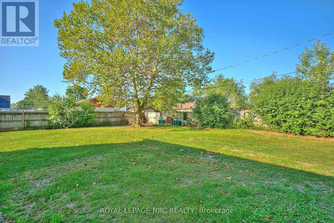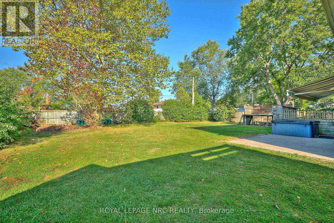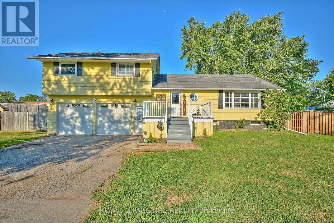
489 Lakeside Road
Fort Erie, Ontario L2A 4X8
LESS than 400 meters to the Lake!! That's just a minutes drive OR a 4 minute walk but WITHOUT the waterfront price tag OR the waterfront maintenance. This "BEACH HOUSE YELLOW" 3 + 1 bedroom, 2 bath side-split, with in-law potential and a huge 2.5 car attached garage, is perfect for the growing and active family. The large 105' X 133' lot allows for endless possibilities. Beautiful hardwood floors throughout. We're not just selling a home here, we're selling a "LIFESTYLE". Feel the lake breeze in your hair and let your imagination run wild. Come, relax, and blow out your flip flop here. Everyone knows life is better by the lake. (id:15265)
$619,000 For sale
- MLS® Number
- X12400797
- Type
- Single Family
- Building Type
- House
- Bedrooms
- 4
- Bathrooms
- 2
- Parking
- 8
- SQ Footage
- 1,100 - 1,500 ft2
- Fireplace
- Fireplace
- Cooling
- Central Air Conditioning
- Heating
- Forced Air
Property Details
| MLS® Number | X12400797 |
| Property Type | Single Family |
| Community Name | 334 - Crescent Park |
| EquipmentType | Water Heater |
| Features | In-law Suite |
| ParkingSpaceTotal | 8 |
| RentalEquipmentType | Water Heater |
Parking
| Attached Garage | |
| Garage |
Land
| Acreage | No |
| Sewer | Sanitary Sewer |
| SizeDepth | 133 Ft ,2 In |
| SizeFrontage | 105 Ft |
| SizeIrregular | 105 X 133.2 Ft |
| SizeTotalText | 105 X 133.2 Ft|under 1/2 Acre |
| ZoningDescription | R1 |
Building
| BathroomTotal | 2 |
| BedroomsAboveGround | 3 |
| BedroomsBelowGround | 1 |
| BedroomsTotal | 4 |
| Amenities | Fireplace(s) |
| Appliances | Stove, Washer, Refrigerator |
| BasementDevelopment | Finished |
| BasementType | N/a (finished) |
| ConstructionStyleAttachment | Detached |
| ConstructionStyleSplitLevel | Sidesplit |
| CoolingType | Central Air Conditioning |
| ExteriorFinish | Aluminum Siding, Steel |
| FireplacePresent | Yes |
| FireplaceTotal | 2 |
| FoundationType | Concrete |
| HeatingFuel | Natural Gas |
| HeatingType | Forced Air |
| SizeInterior | 1,100 - 1,500 Ft2 |
| Type | House |
| UtilityWater | Municipal Water |
Rooms
| Level | Type | Length | Width | Dimensions |
|---|---|---|---|---|
| Second Level | Bedroom | 4.7 m | 3.8 m | 4.7 m x 3.8 m |
| Second Level | Bedroom 2 | 4.2 m | 3.4 m | 4.2 m x 3.4 m |
| Second Level | Bedroom 3 | 3.3 m | 3.5 m | 3.3 m x 3.5 m |
| Second Level | Bathroom | 4.1 m | 3 m | 4.1 m x 3 m |
| Lower Level | Kitchen | 4.5 m | 3.1 m | 4.5 m x 3.1 m |
| Lower Level | Bedroom 4 | 6.1 m | 4.6 m | 6.1 m x 4.6 m |
| Lower Level | Bathroom | 2.1 m | 2.1 m | 2.1 m x 2.1 m |
| Main Level | Foyer | 2.7 m | 1.5 m | 2.7 m x 1.5 m |
| Main Level | Living Room | 7.3 m | 3.8 m | 7.3 m x 3.8 m |
| Main Level | Dining Room | 3.3 m | 3.5 m | 3.3 m x 3.5 m |
| Main Level | Kitchen | 3.5 m | 6 m | 3.5 m x 6 m |
Location Map
Interested In Seeing This property?Get in touch with a Davids & Delaat agent
I'm Interested In489 Lakeside Road
"*" indicates required fields
