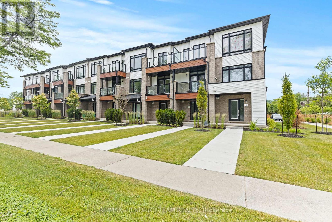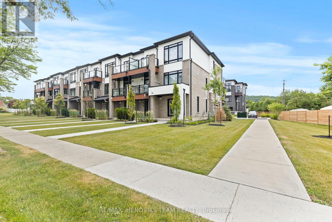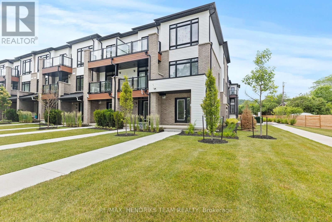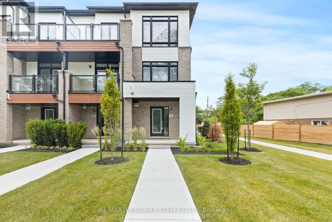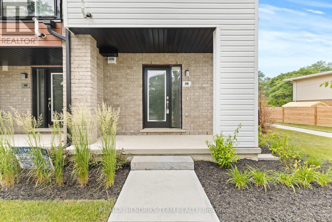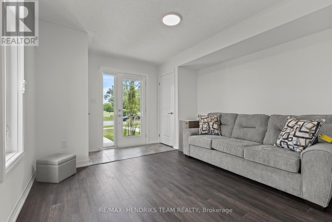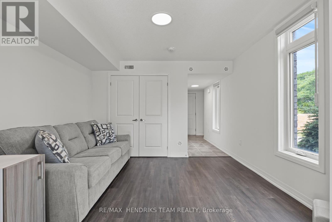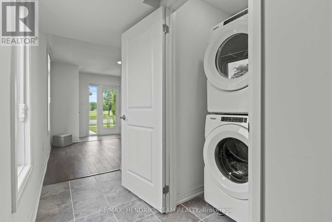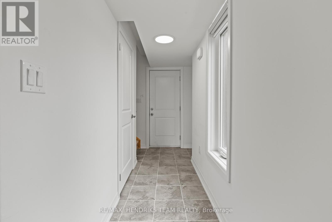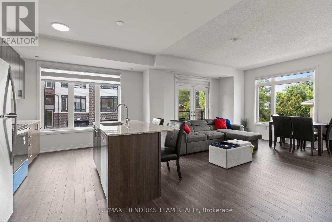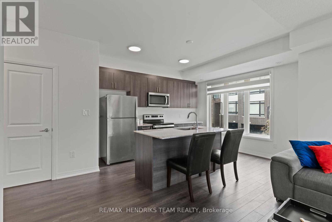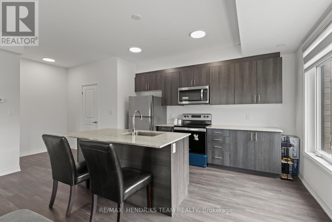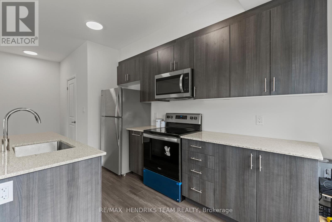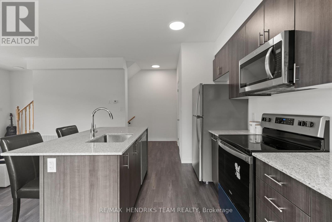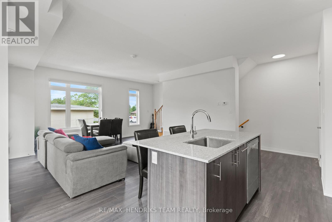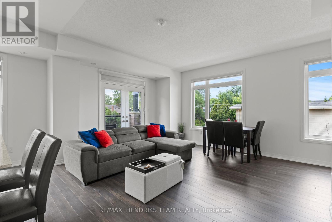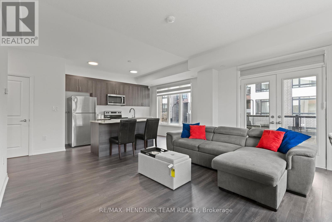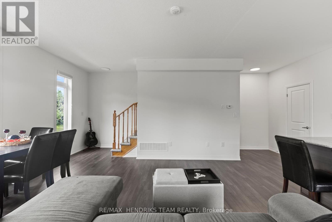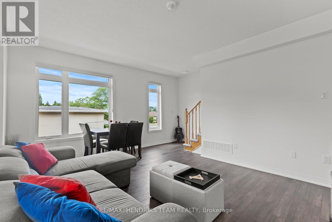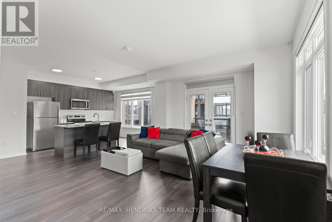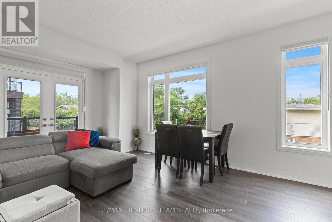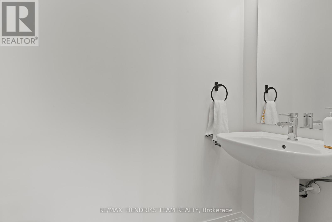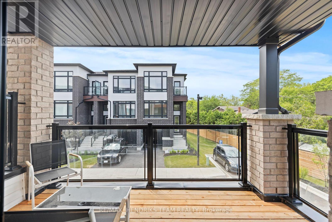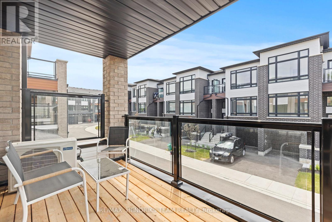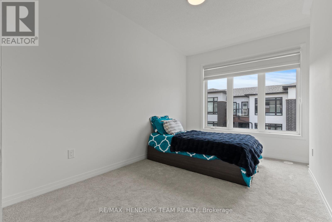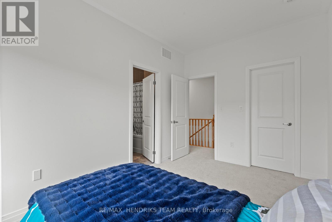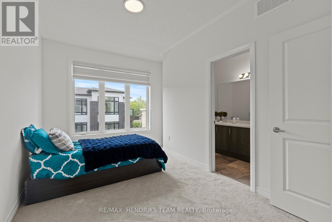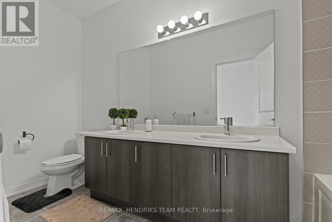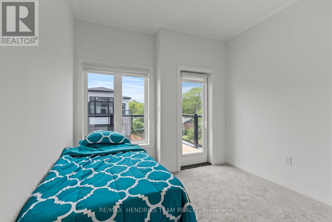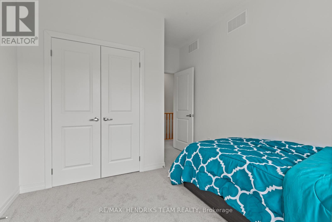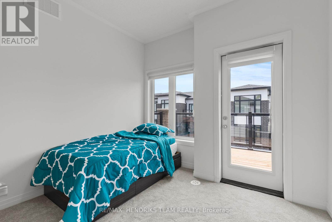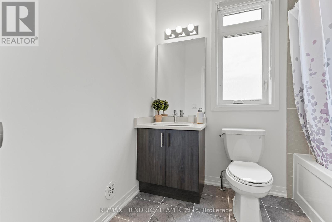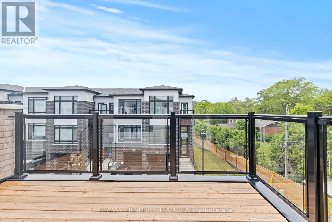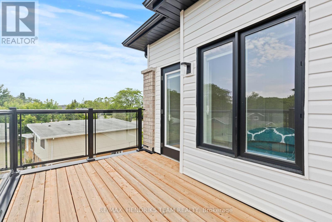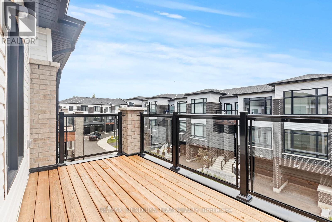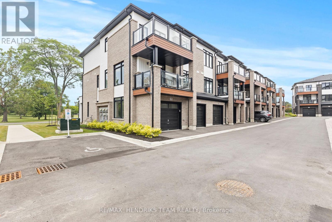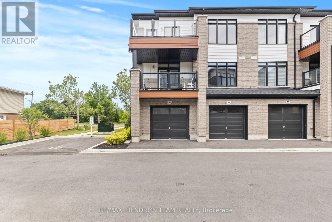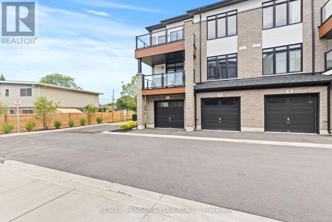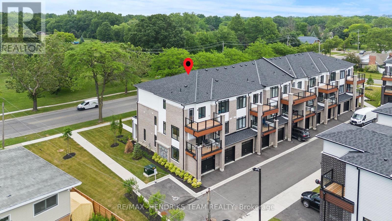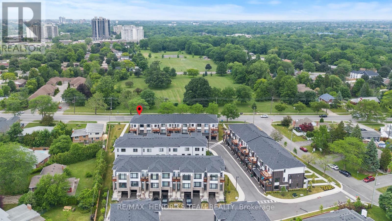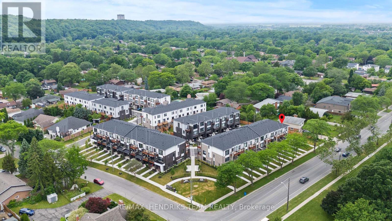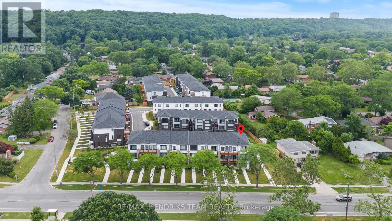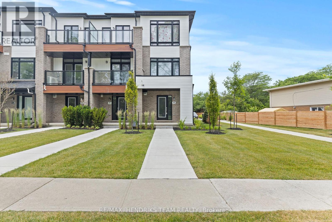
48 Sidney Rose Common
St. Catharines, Ontario L2T 0B3
Welcome to this stylish 3-storey end-unit condo townhome located in the highly desirable south end of St. Catharines, just steps from Woodgale Park and minutes to Brock University, The Pen Centre, highway access, and all major amenities. The main floor features a spacious recreation room with direct access to the single-car garage, offering flexible space for a home office, gym, or lounge. On the second level, enjoy an open-concept kitchen and living room, a convenient powder room, and a covered balcony perfect for relaxing or entertaining. The third floor offers a full 4-piece bathroom, in-suite laundry, a well-sized bedroom, and a bright primary suite complete with a 5-piece ensuite and a private balcony. Combining comfort, function, and location, this home is ideal for first-time buyers, investors, or anyone looking to enjoy low-maintenance living in a vibrant community. (id:15265)
$699,900 For sale
- MLS® Number
- X12257875
- Type
- Single Family
- Building Type
- Row / Townhouse
- Bedrooms
- 2
- Bathrooms
- 3
- Parking
- 2
- SQ Footage
- 1,400 - 1,599 ft2
- Cooling
- Central Air Conditioning, Ventilation System
- Heating
- Forced Air
Property Details
| MLS® Number | X12257875 |
| Property Type | Single Family |
| Community Name | 461 - Glendale/Glenridge |
| CommunityFeatures | Pet Restrictions |
| Features | Balcony, In Suite Laundry |
| ParkingSpaceTotal | 2 |
Parking
| Attached Garage | |
| Garage |
Land
| Acreage | No |
Building
| BathroomTotal | 3 |
| BedroomsAboveGround | 2 |
| BedroomsTotal | 2 |
| Appliances | Water Heater |
| CoolingType | Central Air Conditioning, Ventilation System |
| ExteriorFinish | Brick, Vinyl Siding |
| FoundationType | Poured Concrete |
| HalfBathTotal | 1 |
| HeatingFuel | Natural Gas |
| HeatingType | Forced Air |
| StoriesTotal | 3 |
| SizeInterior | 1,400 - 1,599 Ft2 |
| Type | Row / Townhouse |
Rooms
| Level | Type | Length | Width | Dimensions |
|---|---|---|---|---|
| Second Level | Kitchen | 3.683 m | 2.591 m | 3.683 m x 2.591 m |
| Second Level | Great Room | 4.775 m | 4.674 m | 4.775 m x 4.674 m |
| Third Level | Primary Bedroom | 4.115 m | 2.794 m | 4.115 m x 2.794 m |
| Third Level | Bedroom | 2.743 m | 2.438 m | 2.743 m x 2.438 m |
| Main Level | Recreational, Games Room | 3.505 m | 2.667 m | 3.505 m x 2.667 m |
Location Map
Interested In Seeing This property?Get in touch with a Davids & Delaat agent
I'm Interested In48 Sidney Rose Common
"*" indicates required fields
