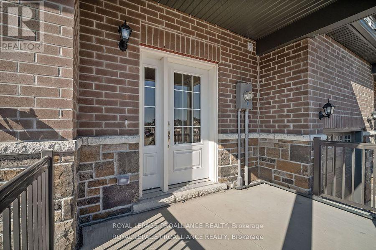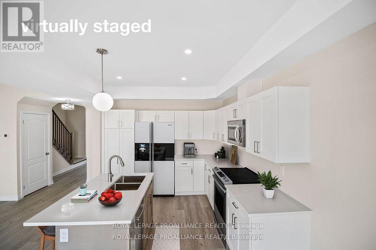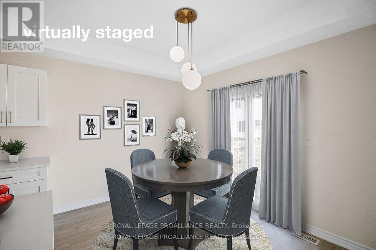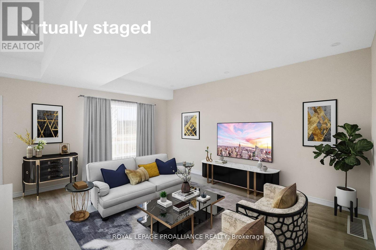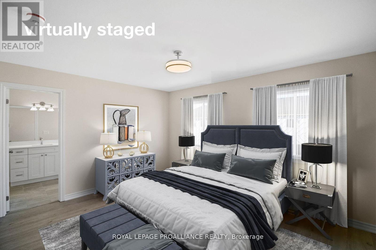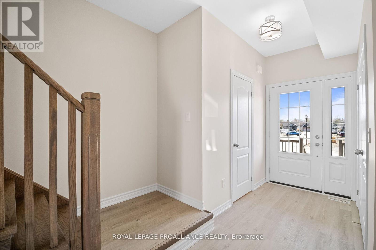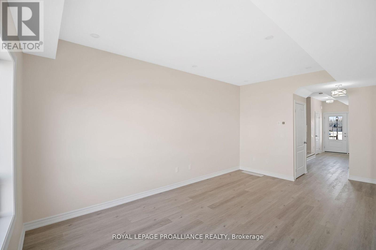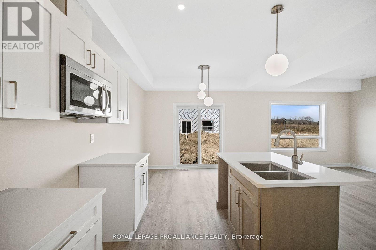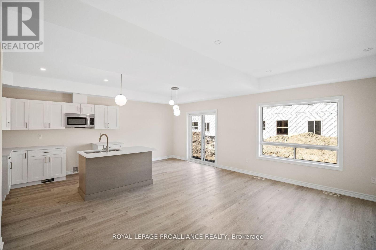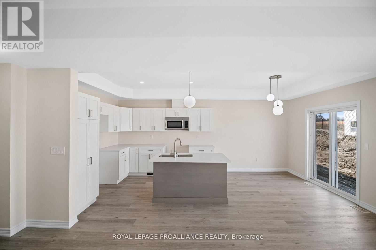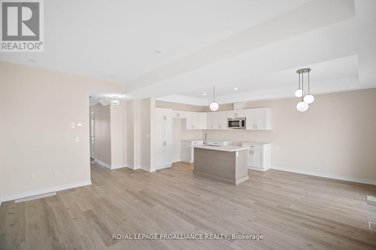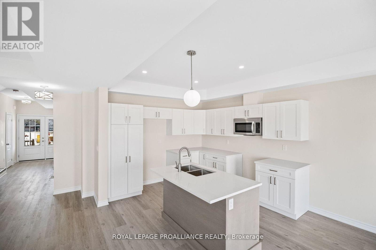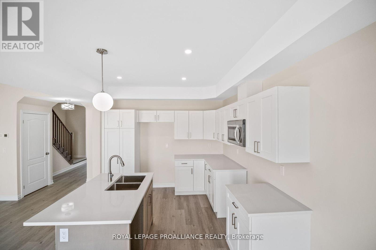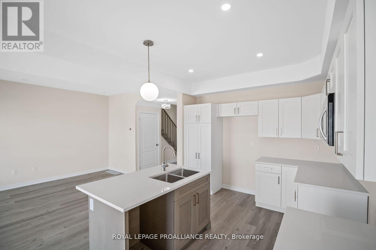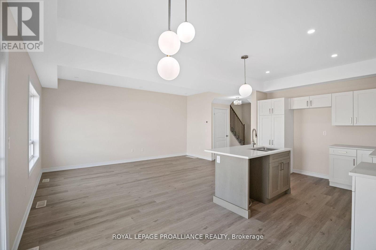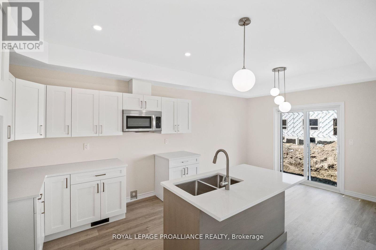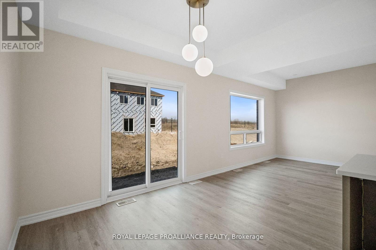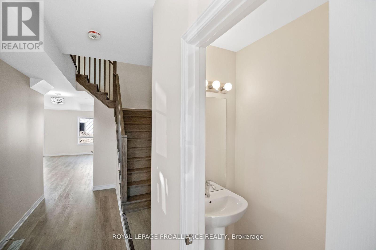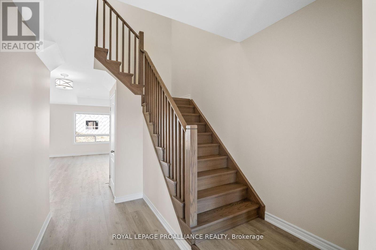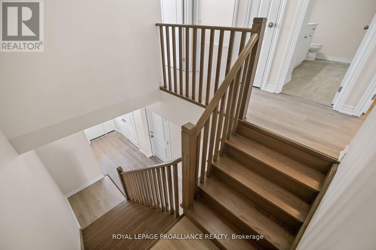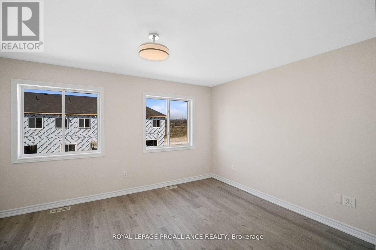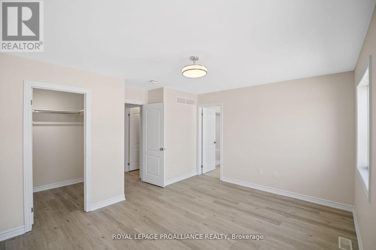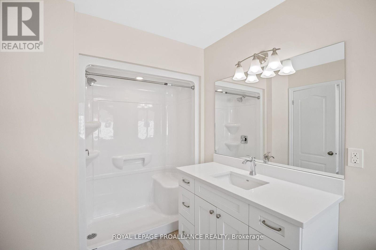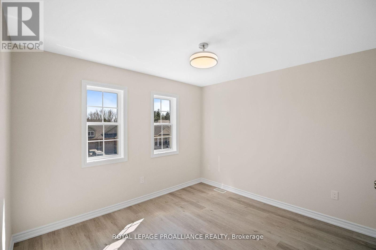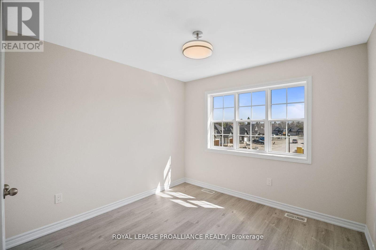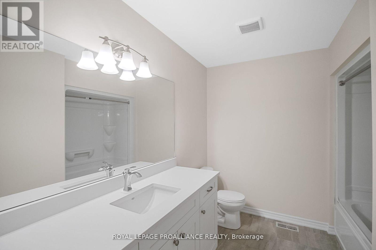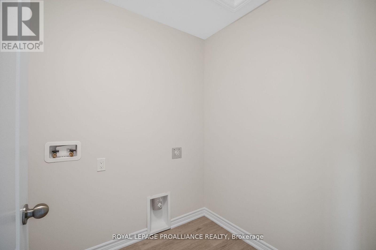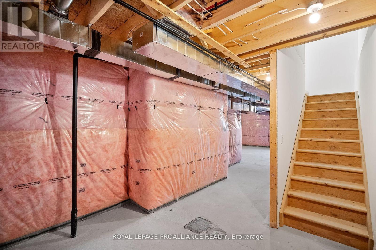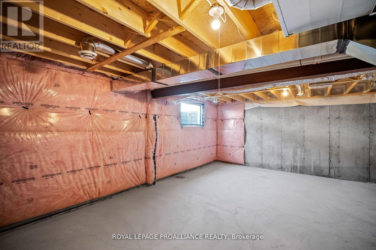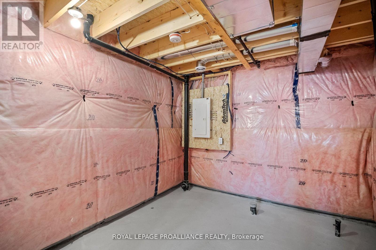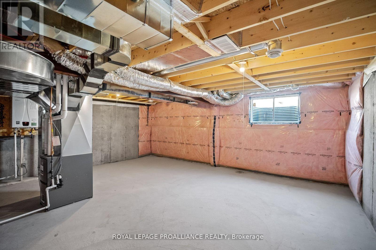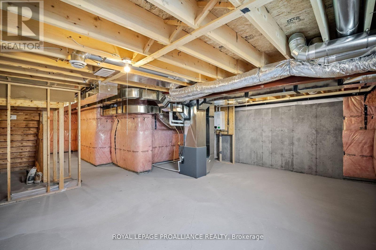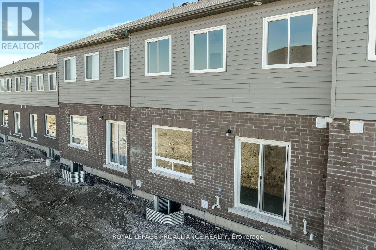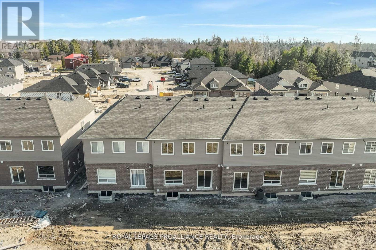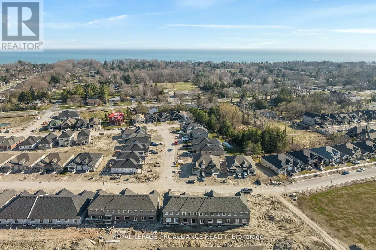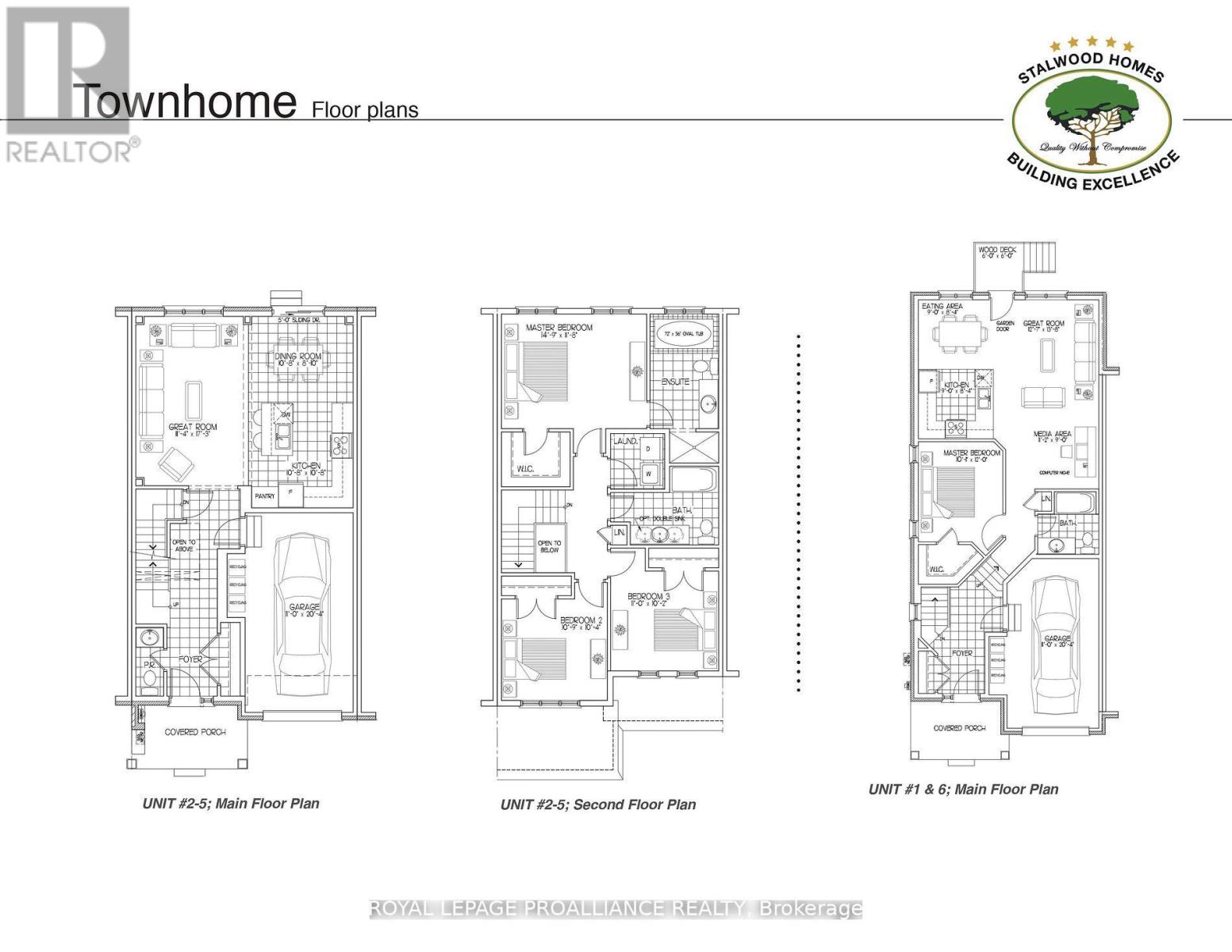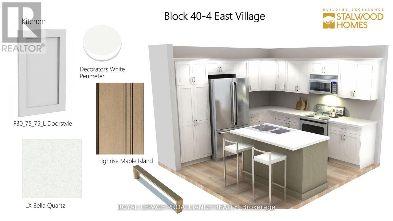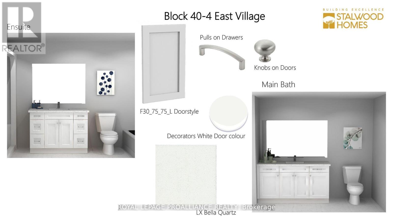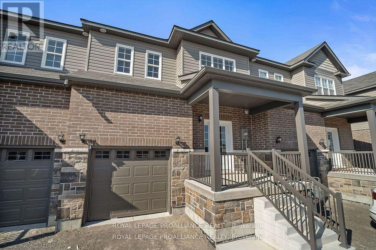
479 Hayward Street
Cobourg, Ontario K9A 3N5
Quick Possession Available! East Village, In Cobourg's East End Is Located Close To Lake Ontario's Vibrant Waterfront, Beaches, Downtown, Shopping, Parks And Restaurants. This 1,564 Sq.Ft. 2 Storey Townhouse Offers Three Bedrooms And 2.5 Bathrooms. Large Foyer With Open Ceiling To 2nd Storey, Leads To Your Open Concept Living Space. Gourmet Upgraded Kitchen With Ample Counter Space And Cabinetry, Pendant Lighting, Quartz Countertops, Pantry Plus An Island. Bright Eating Area With Lots Of Windows & Patio Doors To Where You May Have A Deck Built For Barbecuing And Relaxing In Your Backyard! Upgraded Oak Stairs And Railing Lead To The 2nd Floor. The Large Primary Boasts A Full Ensuite & Wi Closet. Second And Third Bedrooms Are Also Of Generous Proportions, Along With Convenient Second Floor Laundry Room & 4 Pc Bath. Garage With Inside Access To The Front Foyer. Full Basement Has Rough-In Bath, Ready To Finish Now Or Later! Sod And Paved Driveway Included. **** EXTRAS **** Easy Commute To The GTA By Car Or Cobourg VIA. Move Right In And Enjoy Lakeside Living In Cobourg! (id:15265)
$749,000 For sale
- MLS® Number
- X8192294
- Type
- Single Family
- Building Type
- Row / Townhouse
- Bedrooms
- 3
- Bathrooms
- 3
- Parking
- 2
- Cooling
- Central Air Conditioning, Air Exchanger
- Heating
- Forced Air
Property Details
| MLS® Number | X8192294 |
| Property Type | Single Family |
| Community Name | Cobourg |
| Amenities Near By | Beach, Marina |
| Community Features | Community Centre |
| Features | Conservation/green Belt |
| Parking Space Total | 2 |
Parking
| Attached Garage |
Land
| Acreage | No |
| Land Amenities | Beach, Marina |
| Sewer | Sanitary Sewer |
| Size Frontage | 22 Ft |
| Size Irregular | 22.83 Ft |
| Size Total Text | 22.83 Ft|under 1/2 Acre |
| Zoning Description | R2 |
Building
| Bathroom Total | 3 |
| Bedrooms Above Ground | 3 |
| Bedrooms Total | 3 |
| Appliances | Water Heater - Tankless |
| Basement Development | Unfinished |
| Basement Type | Full (unfinished) |
| Construction Style Attachment | Attached |
| Cooling Type | Central Air Conditioning, Air Exchanger |
| Exterior Finish | Brick, Stone |
| Foundation Type | Poured Concrete |
| Half Bath Total | 1 |
| Heating Fuel | Natural Gas |
| Heating Type | Forced Air |
| Stories Total | 2 |
| Type | Row / Townhouse |
| Utility Water | Municipal Water |
Utilities
| Cable | Available |
| Sewer | Installed |
Rooms
| Level | Type | Length | Width | Dimensions |
|---|---|---|---|---|
| Second Level | Primary Bedroom | 4.5 m | 3.56 m | 4.5 m x 3.56 m |
| Second Level | Bedroom | 3.28 m | 3.15 m | 3.28 m x 3.15 m |
| Second Level | Bedroom | 3.35 m | 3.1 m | 3.35 m x 3.1 m |
| Main Level | Great Room | 3.45 m | 5.26 m | 3.45 m x 5.26 m |
| Main Level | Kitchen | 3.25 m | 3.25 m | 3.25 m x 3.25 m |
| Main Level | Dining Room | 3.25 m | 2.69 m | 3.25 m x 2.69 m |
Location Map
Interested In Seeing This property?Get in touch with a Davids & Delaat agent
I'm Interested In479 Hayward Street
"*" indicates required fields
